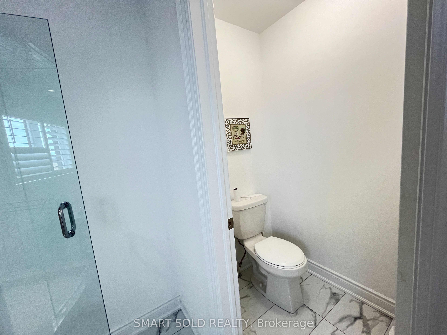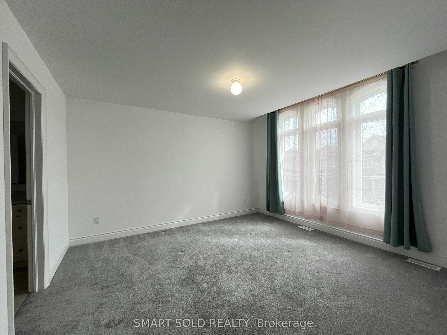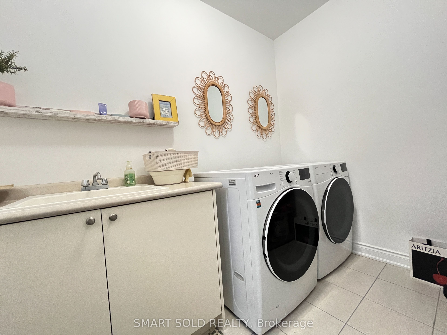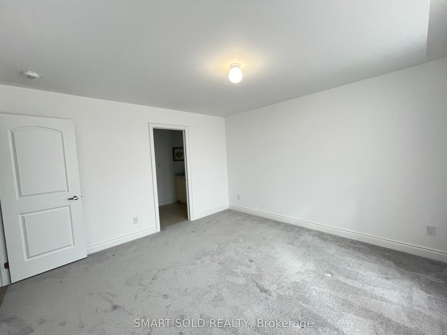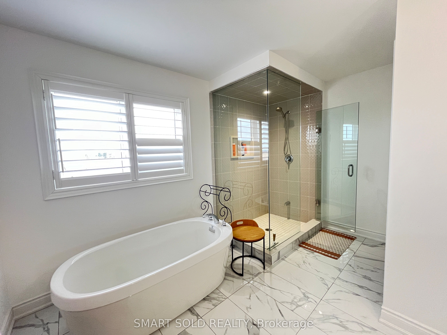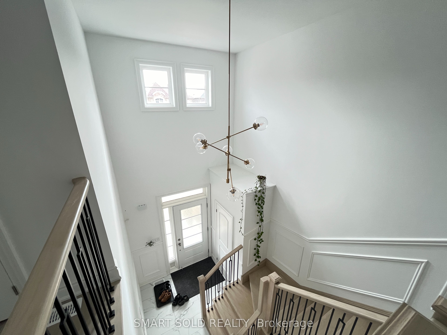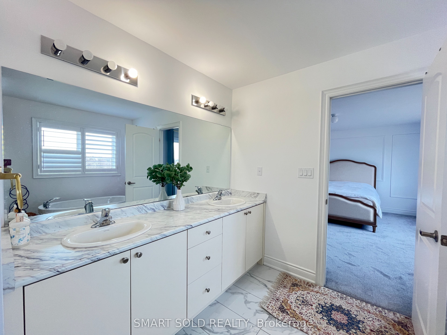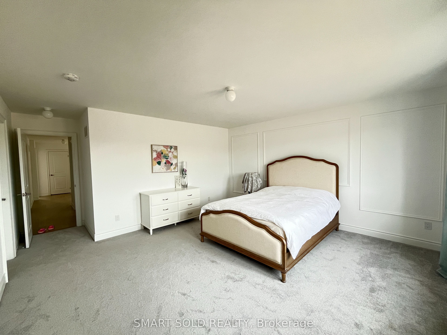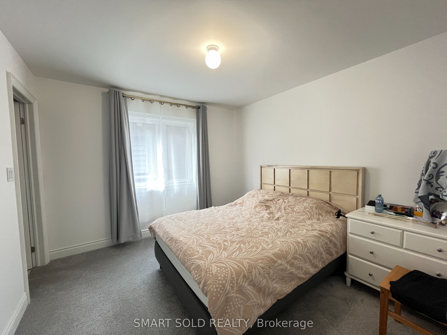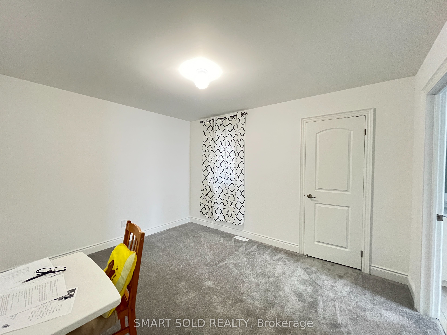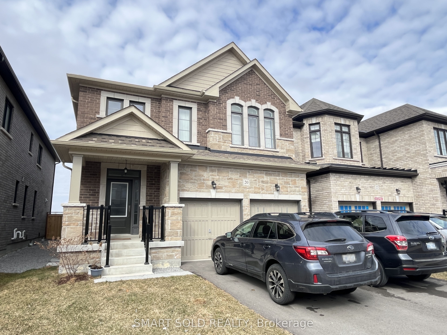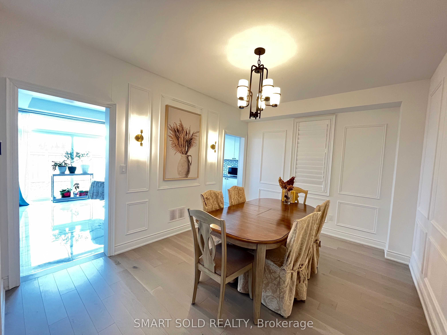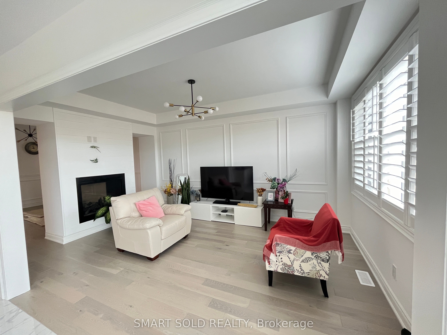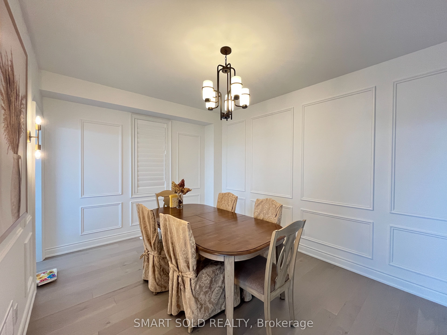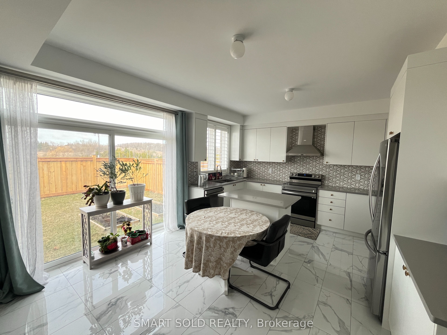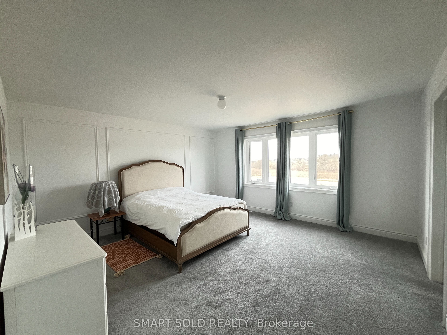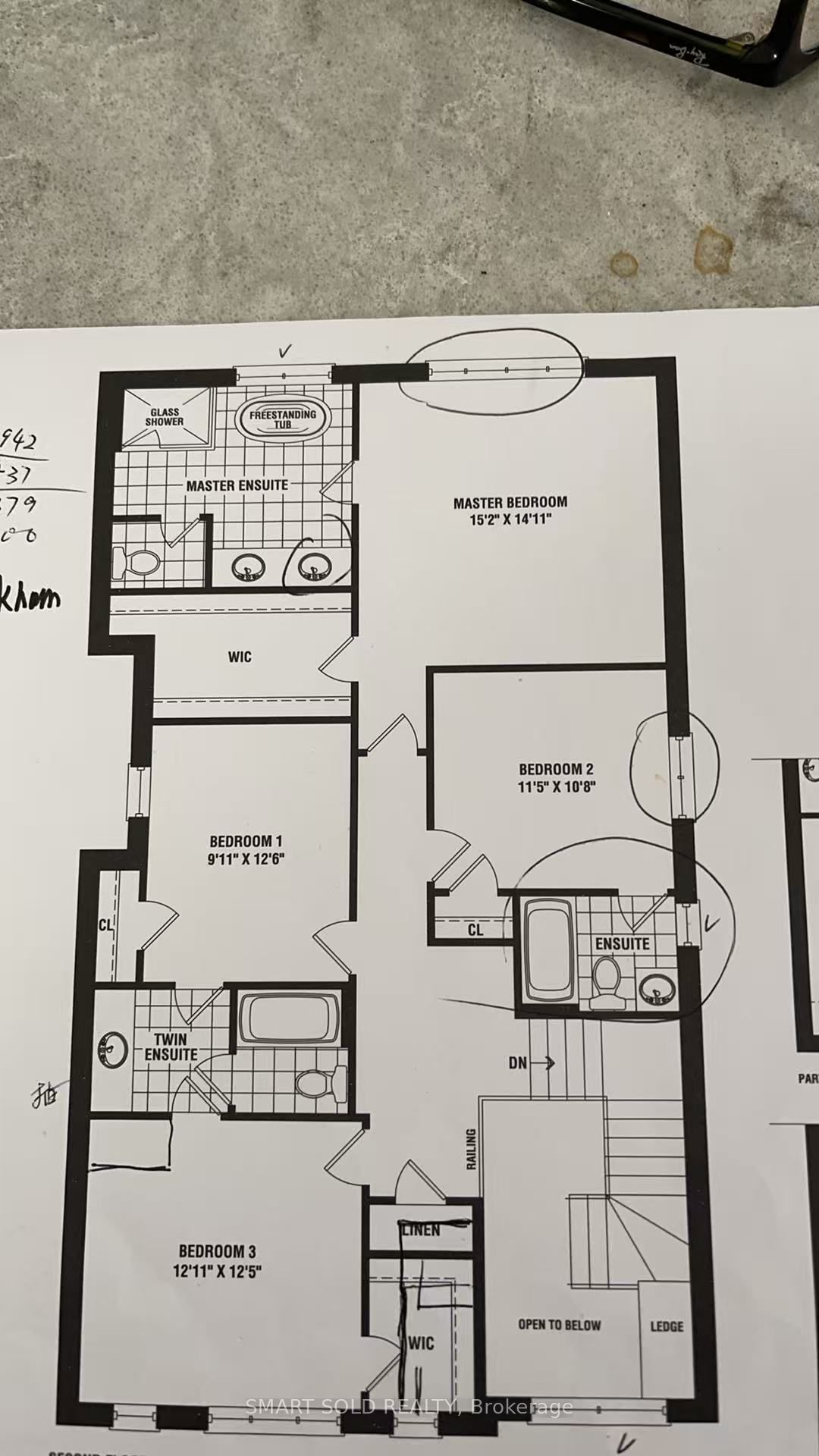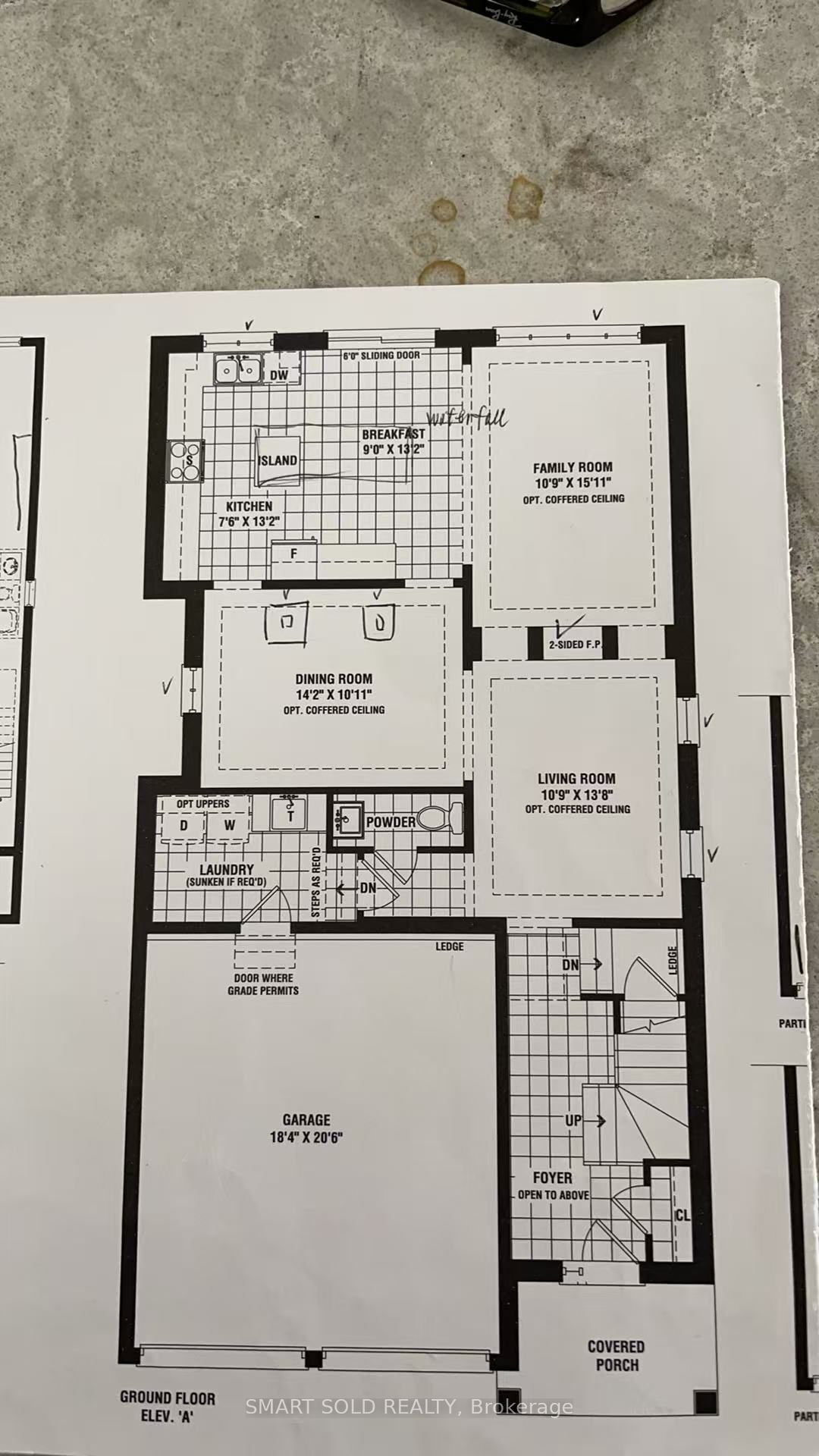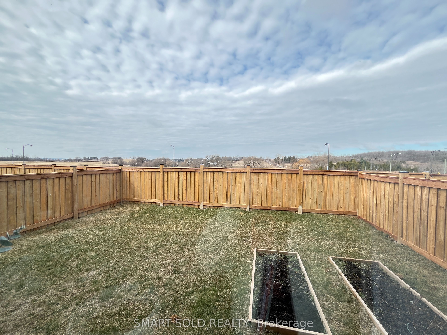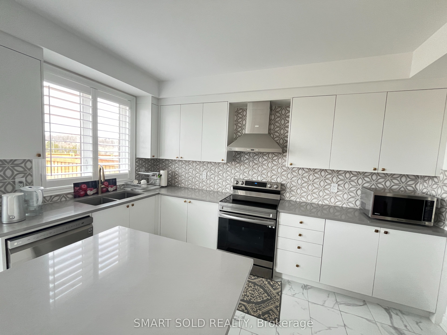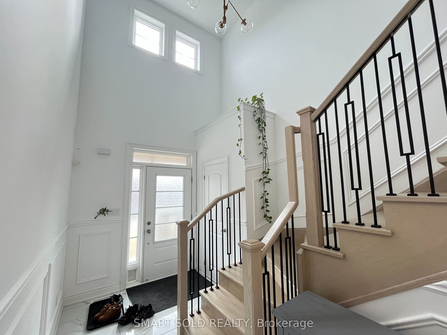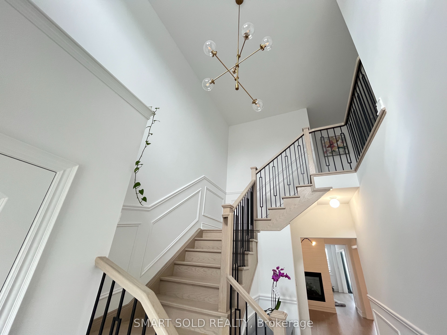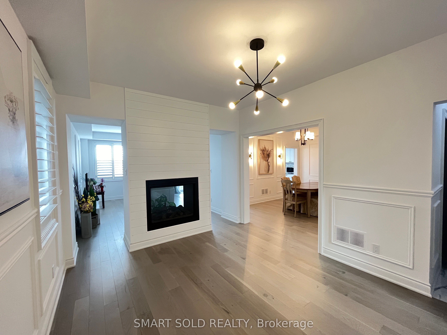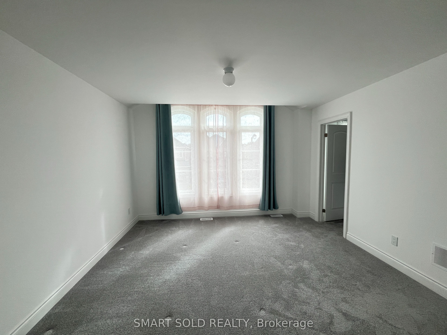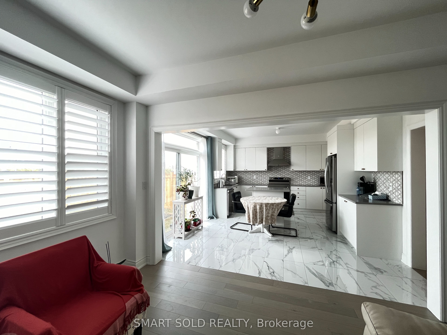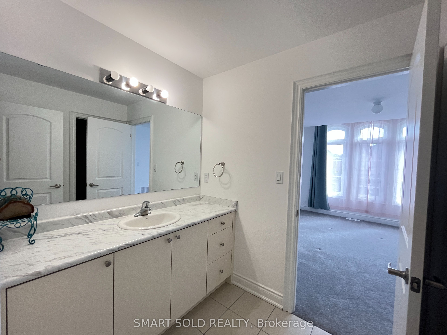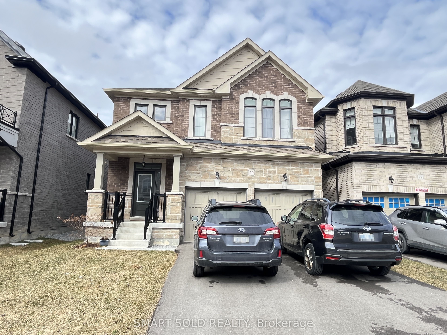
$3,650 /mo
Listed by SMART SOLD REALTY
Detached•MLS #N12079881•New
Room Details
| Room | Features | Level |
|---|---|---|
Kitchen | Ceramic FloorBacksplashQuartz Counter | Main |
Primary Bedroom | Broadloom5 Pc Ensuite5 Pc Ensuite | Second |
Bedroom 2 | BroadloomCloset4 Pc Ensuite | Second |
Bedroom 3 | BroadloomClosetSemi Ensuite | Second |
Living Room | Hardwood Floor2 Way FireplaceLarge Window | Main |
Dining Room | Hardwood Floor | Main |
Client Remarks
Bright & Spacious Upgraded Home Featuring 4 Large Bedrooms, 4 Bathrooms, And A Functional Layout With Separate Living, Dining, And Family Rooms. Foyer Open To Above, 9' Smooth Ceilings On Both Main And Second Floors. Modern Kitchen With Quartz Countertops, Full Backsplash, And High-End Appliances. Family Room With Two-Way Fireplace And Large Windows. Iron Picket Staircase And Quartz Counters In All Bathrooms. Fenced Yard Back To Vacant Lot With Lots Of Natural Light. Excellent Location Minutes To The New GO Station, Hwy 404, Upper Canada Mall, Costco, Hospital, Top-Rated Schools, Parks, And All Essential Amenities.
About This Property
20 Betty May Crescent, East Gwillimbury, L9N 1S2
Home Overview
Basic Information
Walk around the neighborhood
20 Betty May Crescent, East Gwillimbury, L9N 1S2
Shally Shi
Sales Representative, Dolphin Realty Inc
English, Mandarin
Residential ResaleProperty ManagementPre Construction
 Walk Score for 20 Betty May Crescent
Walk Score for 20 Betty May Crescent

Book a Showing
Tour this home with Shally
Frequently Asked Questions
Can't find what you're looking for? Contact our support team for more information.
Check out 100+ listings near this property. Listings updated daily
See the Latest Listings by Cities
1500+ home for sale in Ontario

Looking for Your Perfect Home?
Let us help you find the perfect home that matches your lifestyle
