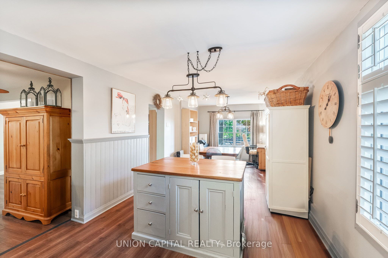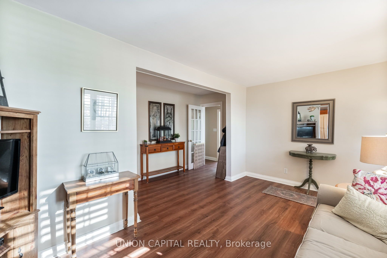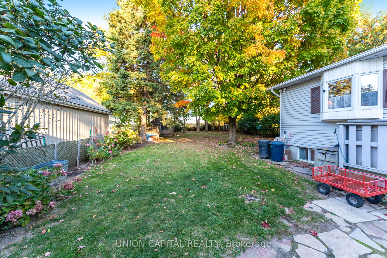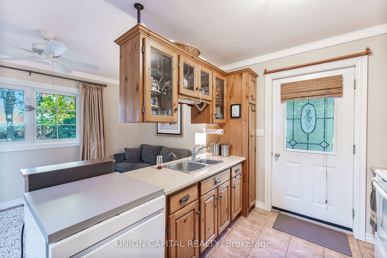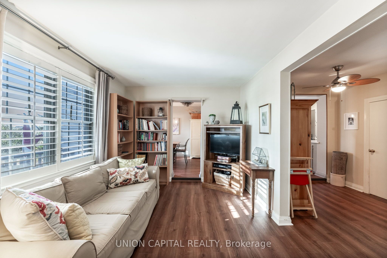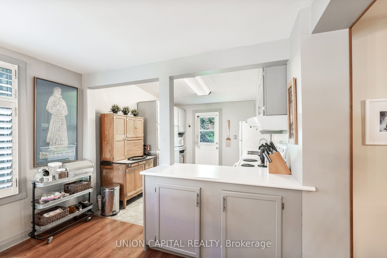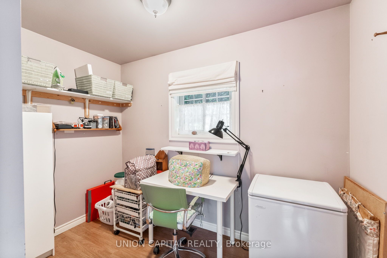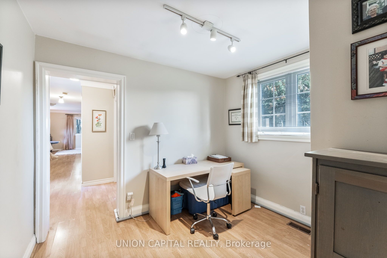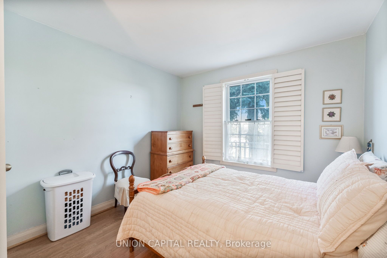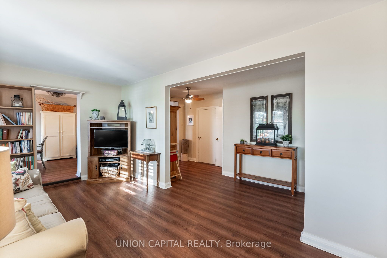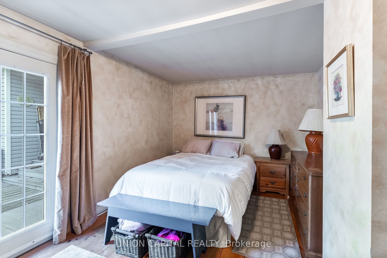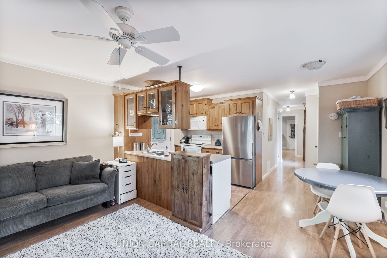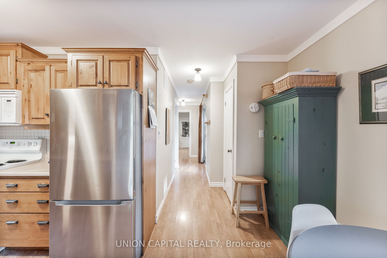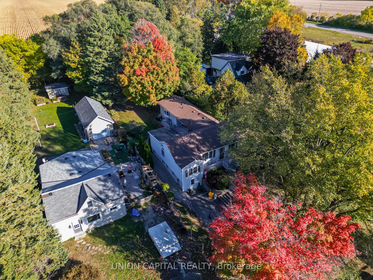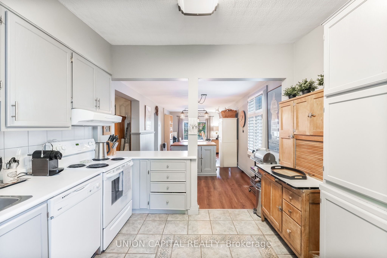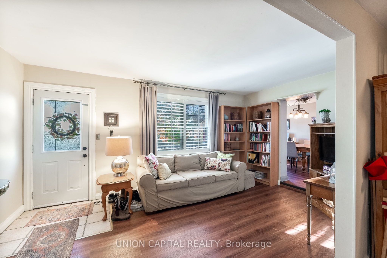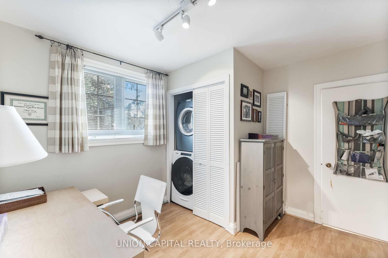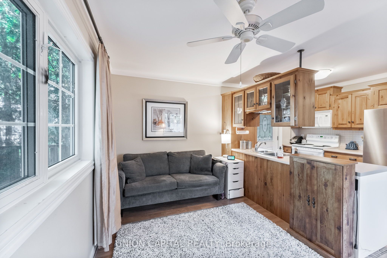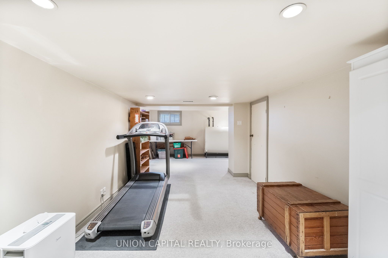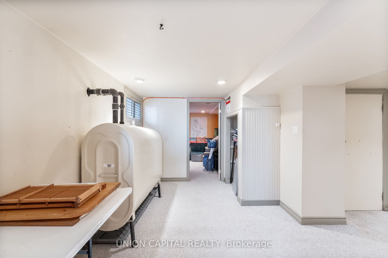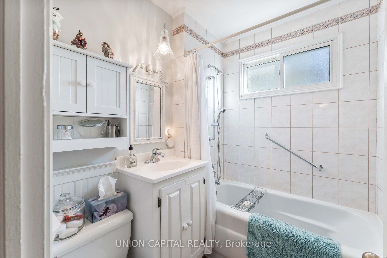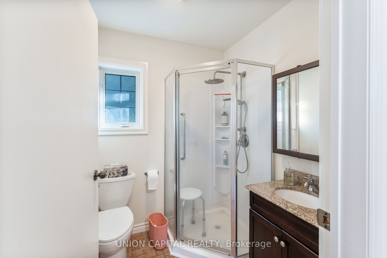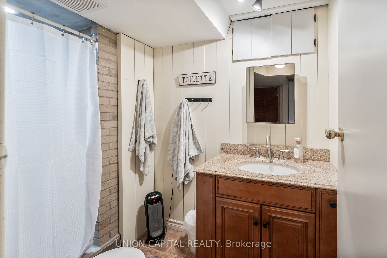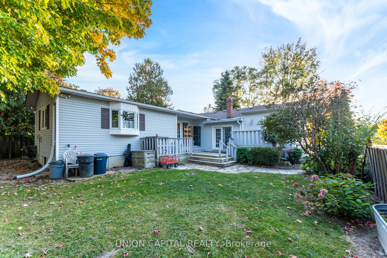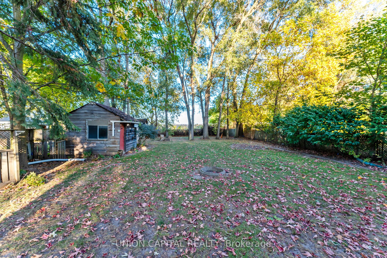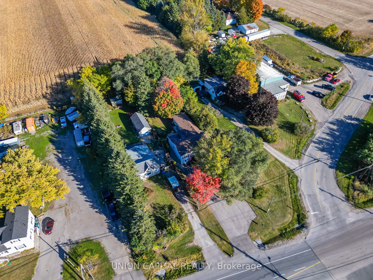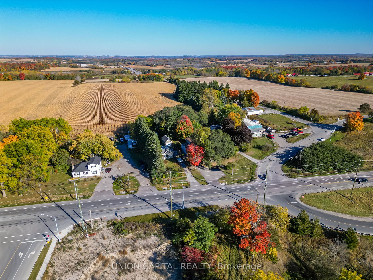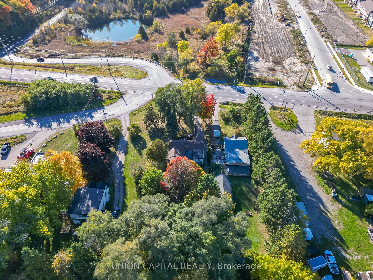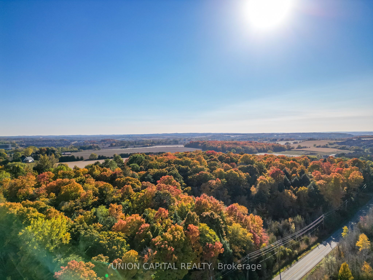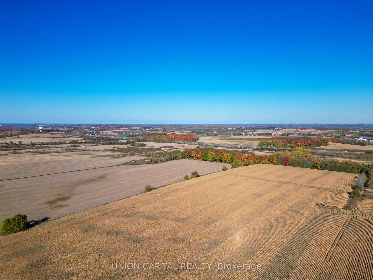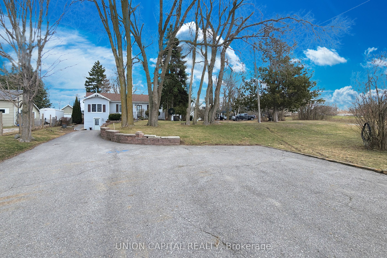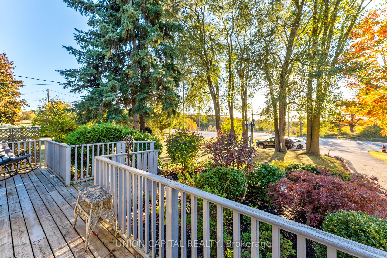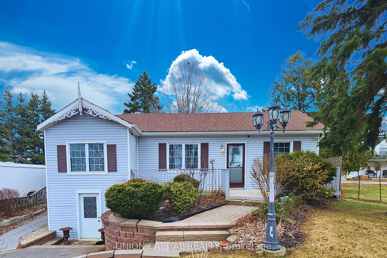
$959,900
Est. Payment
$3,666/mo*
*Based on 20% down, 4% interest, 30-year term
Listed by UNION CAPITAL REALTY
Detached•MLS #N12081207•New
Price comparison with similar homes in East Gwillimbury
Compared to 8 similar homes
-43.3% Lower↓
Market Avg. of (8 similar homes)
$1,694,125
Note * Price comparison is based on the similar properties listed in the area and may not be accurate. Consult licences real estate agent for accurate comparison
Room Details
| Room | Features | Level |
|---|---|---|
Kitchen 3.7 × 3.14 m | Centre Island | Main |
Living Room 7.03 × 3.15 m | Main | |
Dining Room 7.03 × 3.15 m | Main | |
Primary Bedroom 4.31 × 3.24 m | Closet | Main |
Bedroom 2 3.58 × 3.06 m | Closet | Main |
Bedroom 3 3.06 × 2.58 m | Main |
Client Remarks
ATTENTION INVESTORS! POTENTIAL TRI-PLEX AND/OR FUTURE COMMERCIAL! First Time Offered Since 2006. TWO-UNIT Bungalow That Is Perfect For Investors Or First Time Home Buyers. Located On A Huge 59 X 237 Ft Lot With Mature Trees And No Neighbours Behind For The Ultimate Privacy. Live In One & Rent Out The Other, Or Maximize On Rental Income Potential & Make This Home Into A Legal Tri-Plex. Both Current Units Have Full Kitchens and 3-Piece Baths & Their Own Separate Entrances. The Basement Can Easily Be Converted Into A Third Unit, As It's Already Set Up With A 3-Piece Bathroom, Two Bedrooms & Two Large Living Spaces One Of Which Can Be Converted Into A Generously Sized Kitchen/Dining Area (Plumbing From Kitchen #2 Is Directly Above). The Basement Also Has A Separate Entrance With Enclosed Foyer. The Property Has The Perfect Parking Set Up, Perfect For A Multiplex Dwelling As Residents Would Never Have To Shuffle Cars Around. Also Located Less Than 1-Minute From The Future Hwy 404 On-Ramp At Doane Rd & Hwy 404!
About This Property
19765 Leslie Street, East Gwillimbury, L0G 1R0
Home Overview
Basic Information
Walk around the neighborhood
19765 Leslie Street, East Gwillimbury, L0G 1R0
Shally Shi
Sales Representative, Dolphin Realty Inc
English, Mandarin
Residential ResaleProperty ManagementPre Construction
Mortgage Information
Estimated Payment
$0 Principal and Interest
 Walk Score for 19765 Leslie Street
Walk Score for 19765 Leslie Street

Book a Showing
Tour this home with Shally
Frequently Asked Questions
Can't find what you're looking for? Contact our support team for more information.
Check out 100+ listings near this property. Listings updated daily
See the Latest Listings by Cities
1500+ home for sale in Ontario

Looking for Your Perfect Home?
Let us help you find the perfect home that matches your lifestyle
