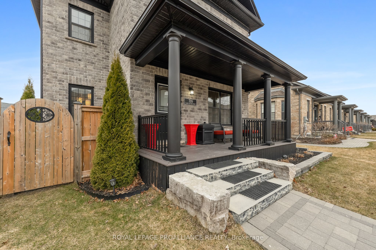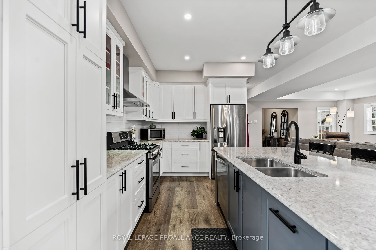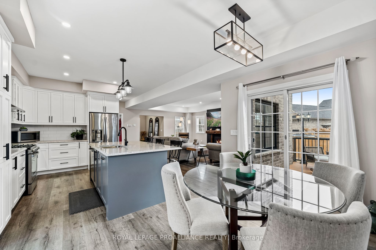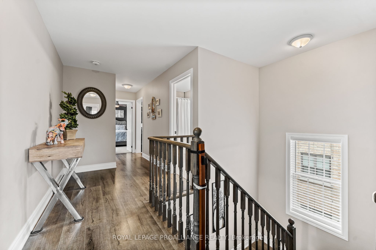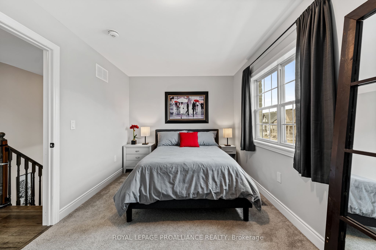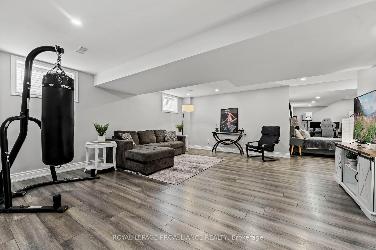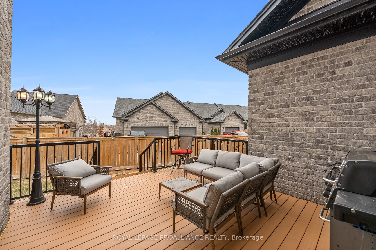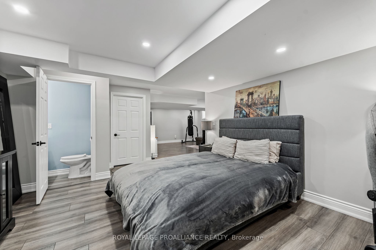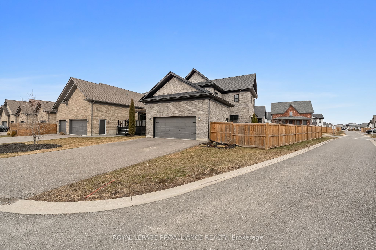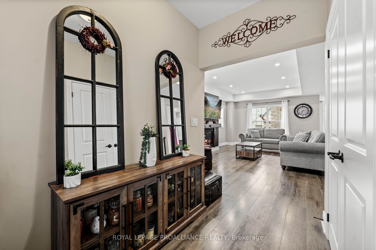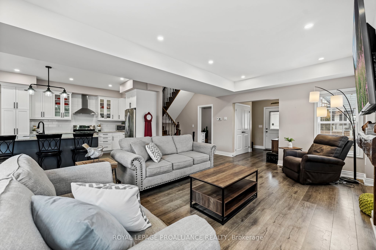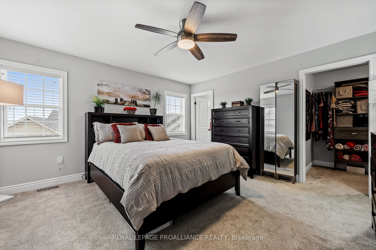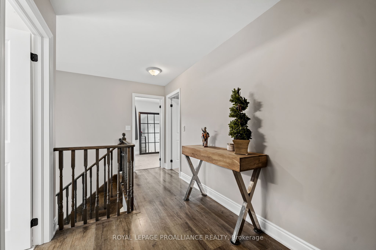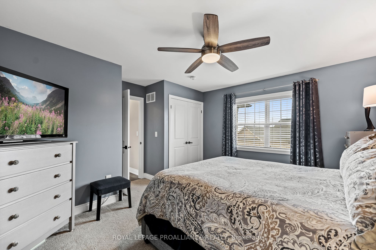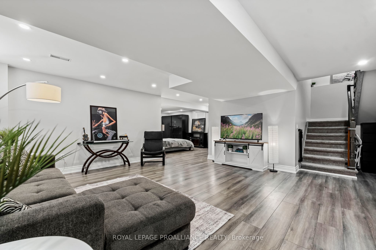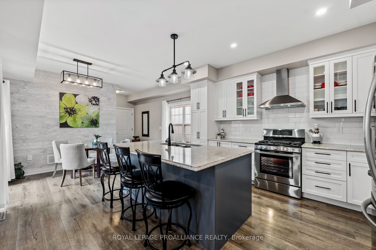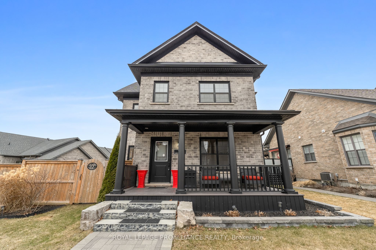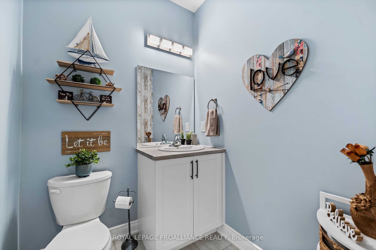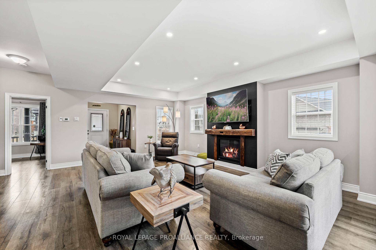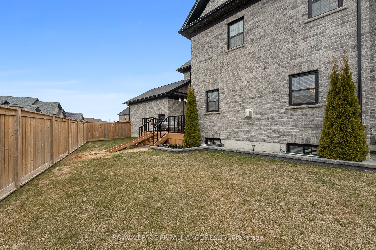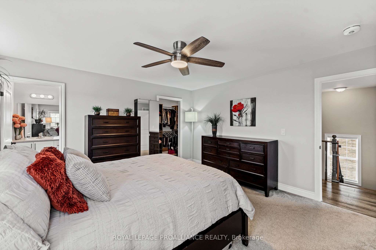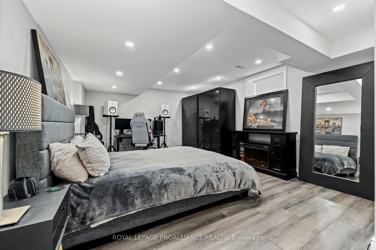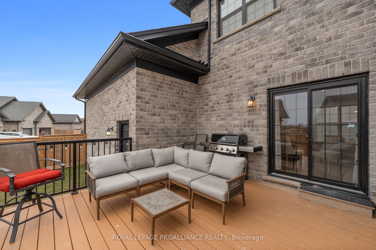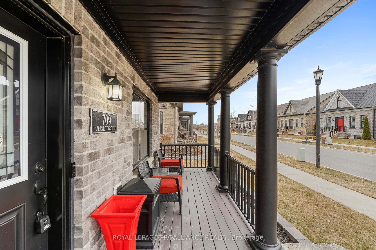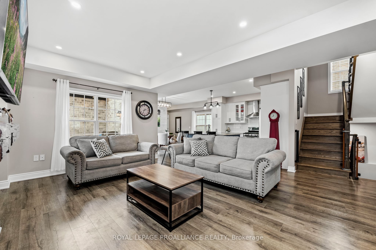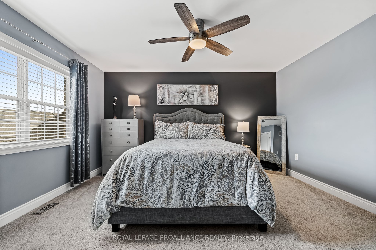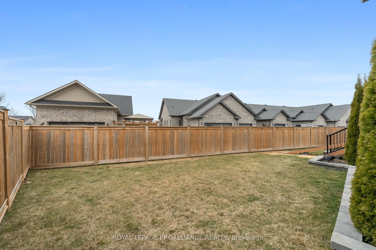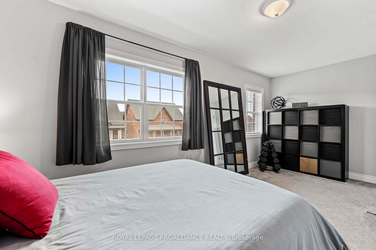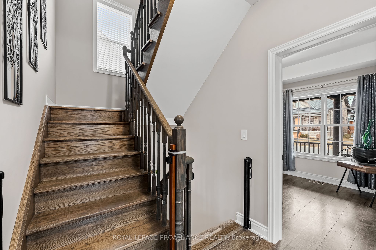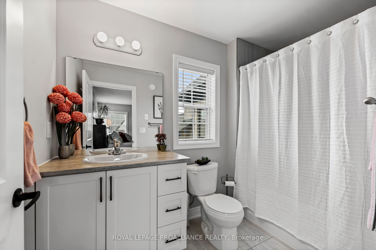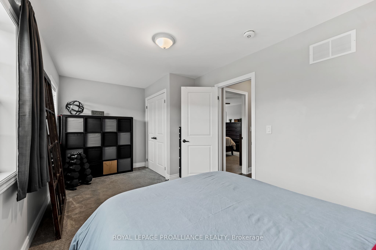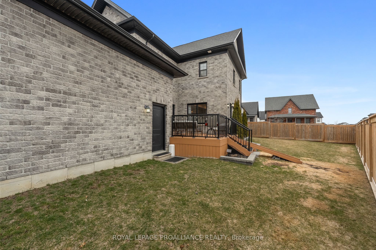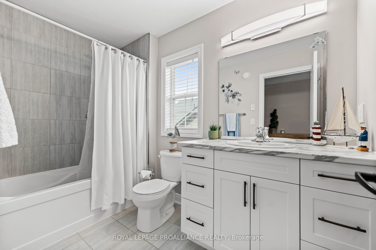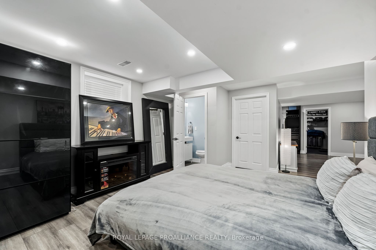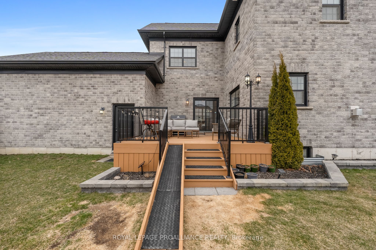
$999,900
Est. Payment
$3,819/mo*
*Based on 20% down, 4% interest, 30-year term
Listed by ROYAL LEPAGE PROALLIANCE REALTY
Detached•MLS #X12062311•New
Price comparison with similar homes in Cobourg
Compared to 9 similar homes
-15.3% Lower↓
Market Avg. of (9 similar homes)
$1,180,754
Note * Price comparison is based on the similar properties listed in the area and may not be accurate. Consult licences real estate agent for accurate comparison
Room Details
| Room | Features | Level |
|---|---|---|
Living Room 7.17 × 6.11 m | Main | |
Kitchen 2.64 × 3.94 m | Main | |
Dining Room 4.38 × 4.52 m | Main | |
Primary Bedroom 4.25 × 4.26 m | 4 Pc EnsuiteWalk-In Closet(s) | Second |
Bedroom 2 5.37 × 2.83 m | Second | |
Bedroom 3 4.38 × 4.43 m | Second |
Client Remarks
Welcome to the Port Granby Estate floor plan in the sought-after New Amherst Village nestled in the charming beach town of Cobourg, just minutes from Lake Ontario. This exceptional 3+1 bedroom, 4-bath home offers the perfect blend of classic design and modern convenience in an incredible family-friendly neighbourhood.Inside, you'll find a spacious and flexible layout featuring a main floor office that easily doubles as a guest bedroom, a cozy gas fireplace in the living room, and a stylish kitchen with a gas stove and natural gas BBQ hookup in the fully fenced backyard perfect for entertaining. The main floor also includes a convenient two-piece bath and access to the double car garage.Upstairs offers three generous bedrooms, with the option to convert the laundry room into an ensuite, creating two potential primary suites OR optional second-floor laundry provides added flexibility. The finished basement includes a large rec room, currently an additional bedroom space, and a two-piece bath.Located close to the 401, schools, parks, and everyday amenities, this home is surrounded by an extensive network of walking and biking trails that connect the entire neighbourhood offering a truly active and connected lifestyle.Discover timeless architecture, inviting front porches, and a warm sense of community in New Amherst a thoughtfully designed neighbourhood where coastal charm meets modern living.
About This Property
709 Elmer Hutton Street, Cobourg, K9A 0K9
Home Overview
Basic Information
Walk around the neighborhood
709 Elmer Hutton Street, Cobourg, K9A 0K9
Shally Shi
Sales Representative, Dolphin Realty Inc
English, Mandarin
Residential ResaleProperty ManagementPre Construction
Mortgage Information
Estimated Payment
$0 Principal and Interest
 Walk Score for 709 Elmer Hutton Street
Walk Score for 709 Elmer Hutton Street

Book a Showing
Tour this home with Shally
Frequently Asked Questions
Can't find what you're looking for? Contact our support team for more information.
Check out 100+ listings near this property. Listings updated daily
See the Latest Listings by Cities
1500+ home for sale in Ontario

Looking for Your Perfect Home?
Let us help you find the perfect home that matches your lifestyle
