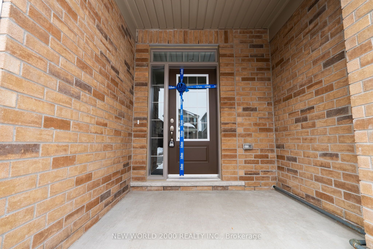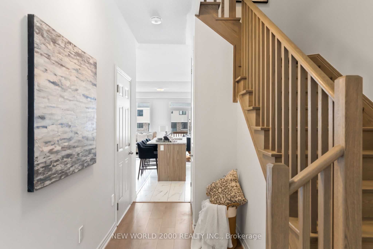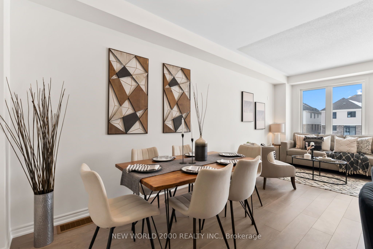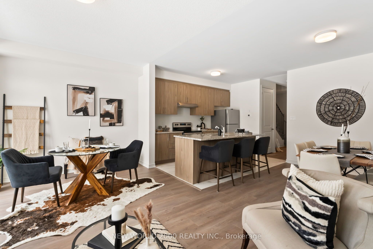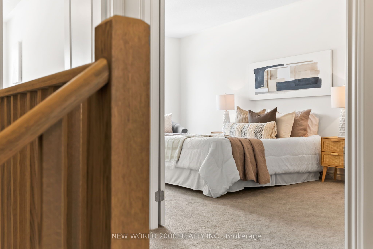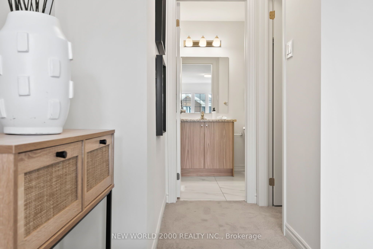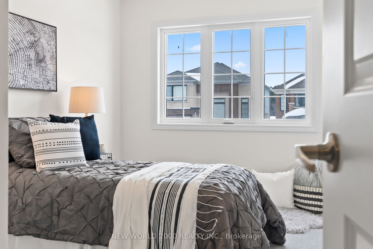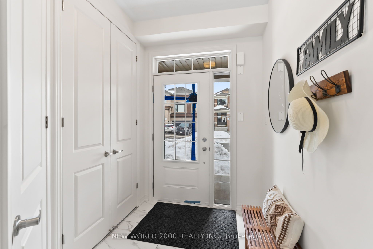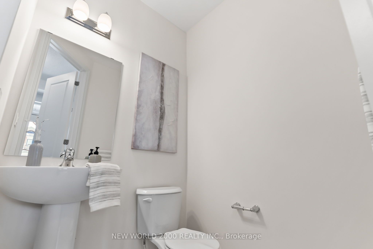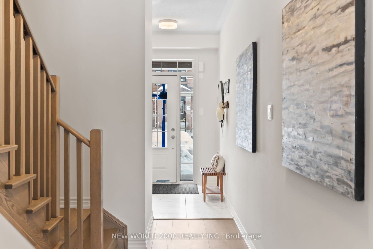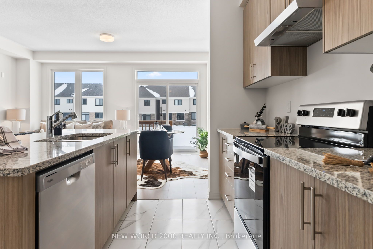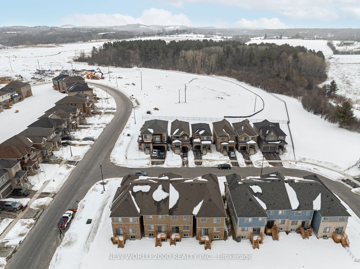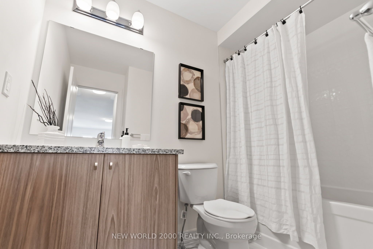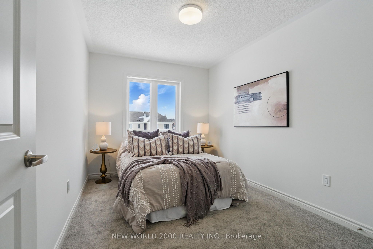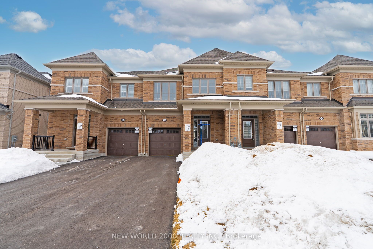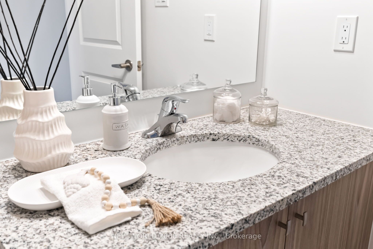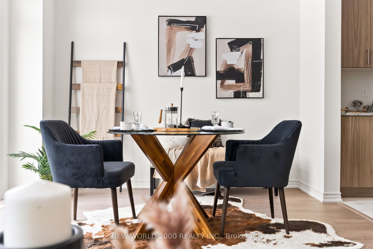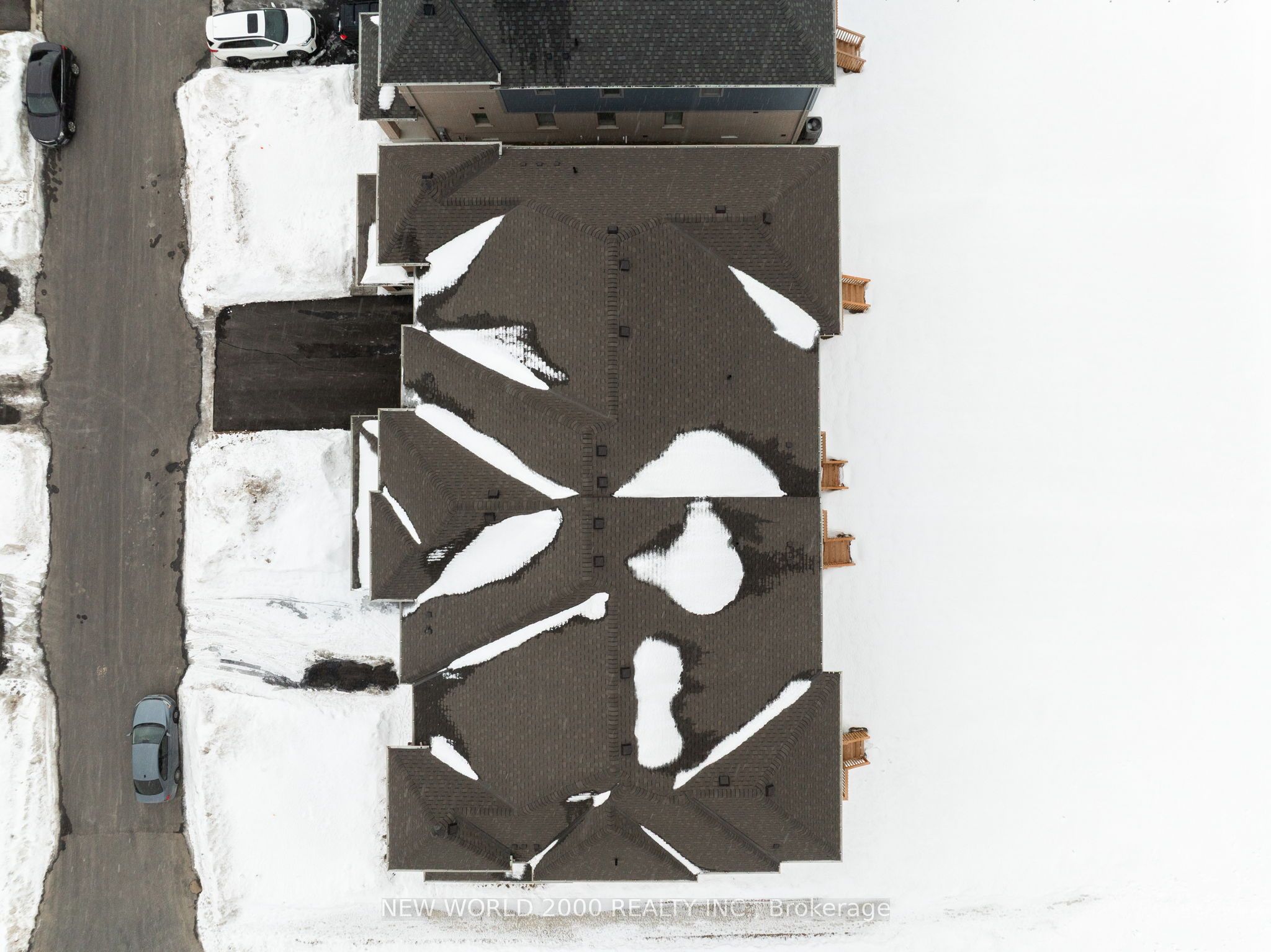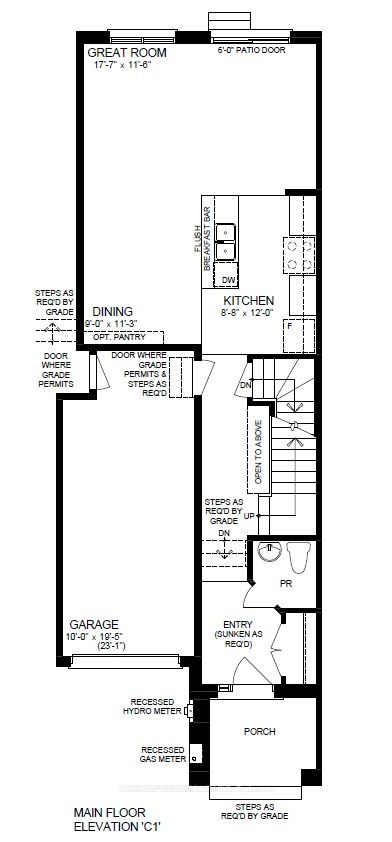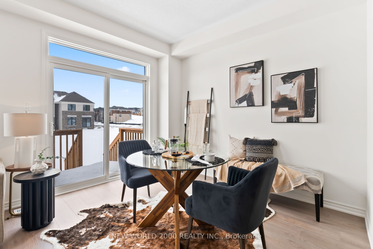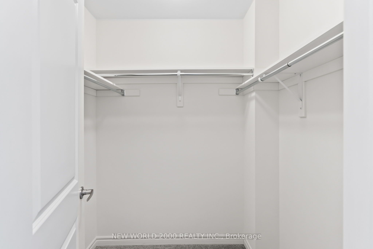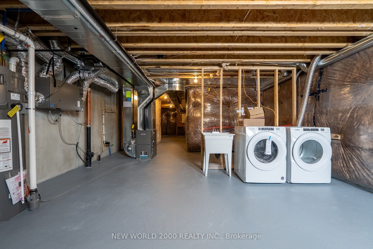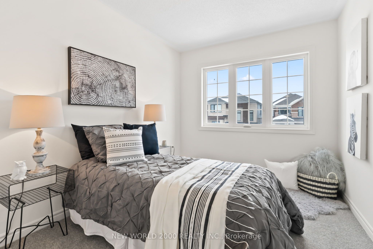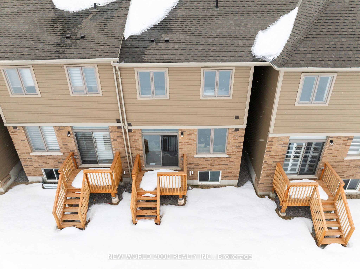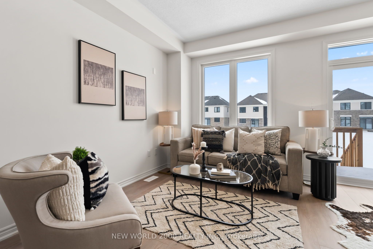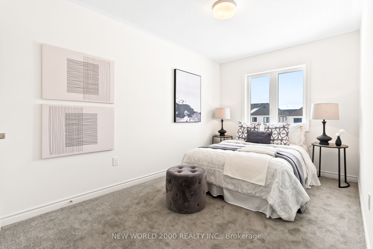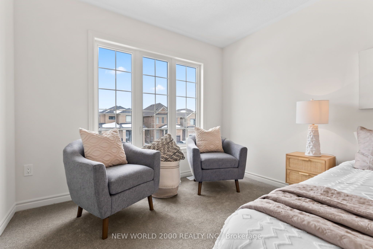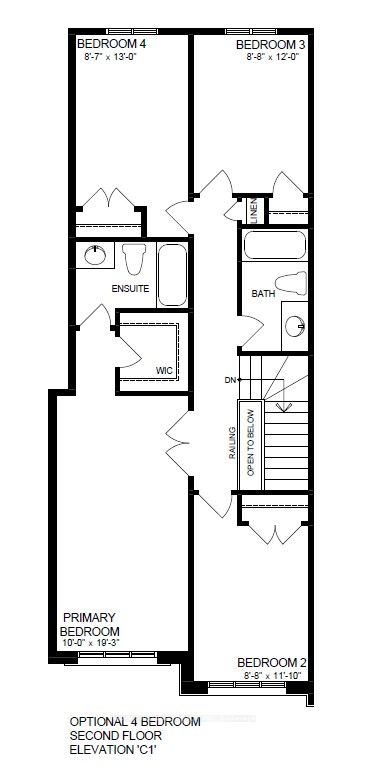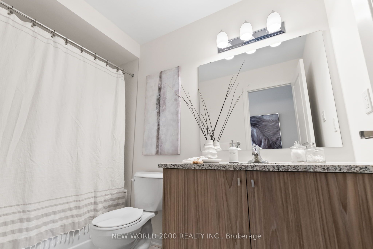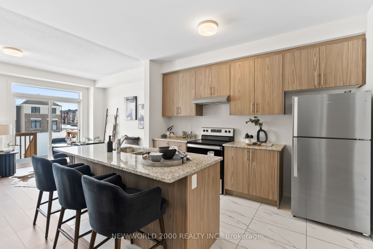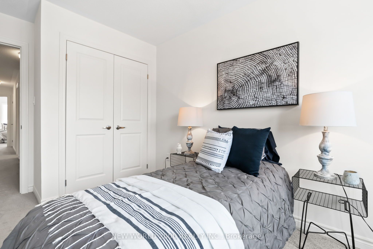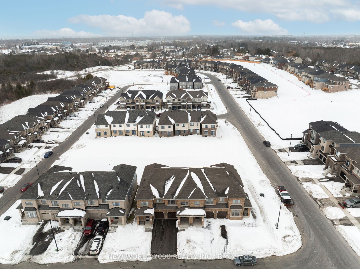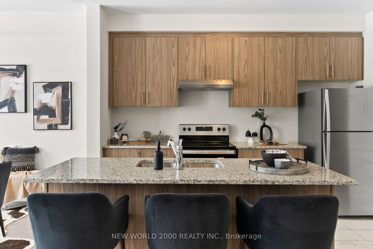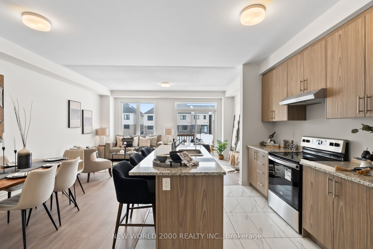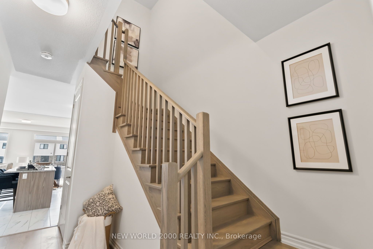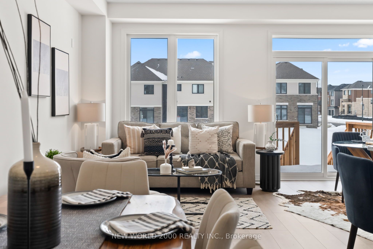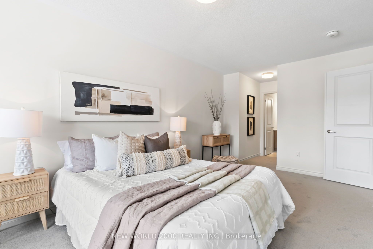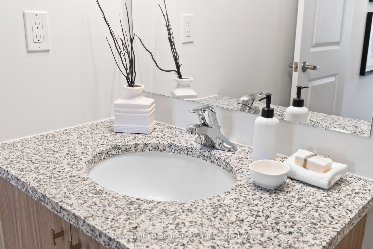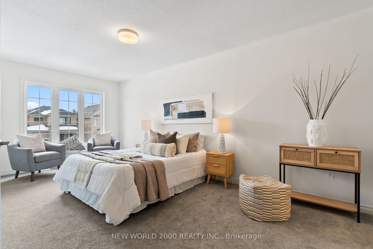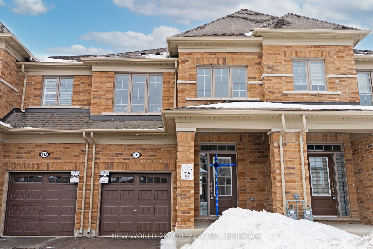
$759,000
Est. Payment
$2,899/mo*
*Based on 20% down, 4% interest, 30-year term
Listed by NEW WORLD 2000 REALTY INC.
Att/Row/Townhouse•MLS #X11991548•New
Room Details
| Room | Features | Level |
|---|---|---|
Dining Room 2.73 × 3.43 m | Combined w/KitchenCombined w/Great Rm | Main |
Kitchen 2.64 × 3.66 m | Combined w/DiningCombined w/Great Rm | Main |
Primary Bedroom 3.05 × 5.87 m | 4 Pc EnsuiteWalk-In Closet(s) | Second |
Bedroom 2 2.64 × 3.61 m | Double Closet | Second |
Bedroom 3 2.64 × 3.66 m | Closet | Second |
Bedroom 4 2.61 × 3.96 m | Double Closet | Second |
Client Remarks
Move-in ready Freehold townhome , all the benefits of a new build, without the wait! Offered by award-winning Tribute Communities, in the new master-planned Cobourg Trails development, the sold-out Amherst model features 9 main floor ceilings with taller interior doors to enhance the bright, open concept design. From the private, enclosed front porch, enter into the foyer, with a tall double closet and powder room. Further down the hallway is the access door to the insulated and drywalled single garage. The garage also has a bonus feature rarely seen in townhomes, a side door to access the rear yard. The sunlit main living area is comprised of the dining area, great room, and kitchen, with a deck off the 6' patio door to the backyard. The kitchen has modern cabinetry with upgraded 36" uppers and granite countertops, including an island with flush breakfast bar. Ascend the stained oak staircase to a 4-bedroom second floor lay out. Double entry doors open into the 19' long primary bedroom, that is complete with an ample walk-in closet and 4-piece ensuite. The 3 secondary bedrooms provide plenty of space for family, quests, or a home office. The centrally located main bath completes the functional upstairs. Just minutes from the 401, Via Rail Station, the historic downtown with specialty restaurants and boutique shopping, and a world-famous beach. Cobourg Trails provides the perfect balance of small town living with everyday conveniences.* 5 appliances are included.
About This Property
535 Trevor Street, Cobourg, K9A 4J5
Home Overview
Basic Information
Walk around the neighborhood
535 Trevor Street, Cobourg, K9A 4J5
Shally Shi
Sales Representative, Dolphin Realty Inc
English, Mandarin
Residential ResaleProperty ManagementPre Construction
Mortgage Information
Estimated Payment
$0 Principal and Interest
 Walk Score for 535 Trevor Street
Walk Score for 535 Trevor Street

Book a Showing
Tour this home with Shally
Frequently Asked Questions
Can't find what you're looking for? Contact our support team for more information.
Check out 100+ listings near this property. Listings updated daily
See the Latest Listings by Cities
1500+ home for sale in Ontario

Looking for Your Perfect Home?
Let us help you find the perfect home that matches your lifestyle
