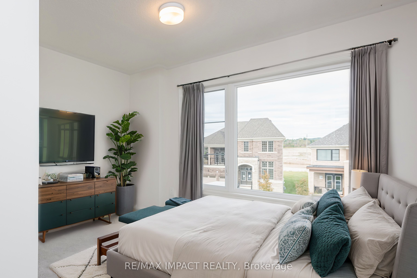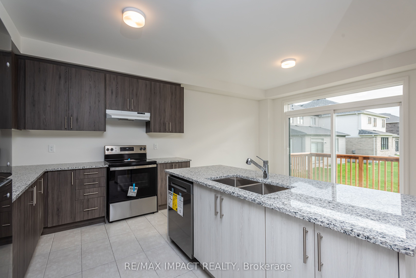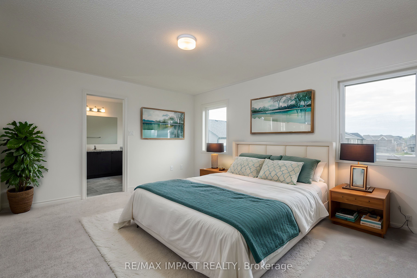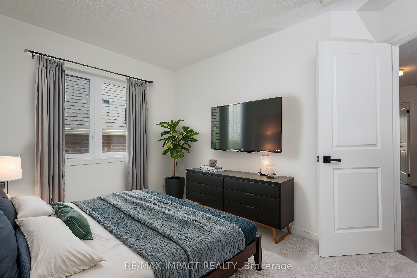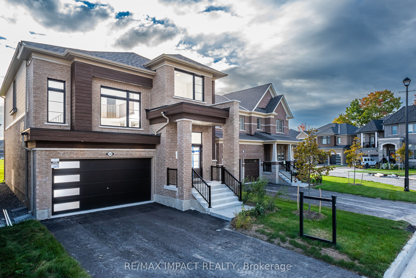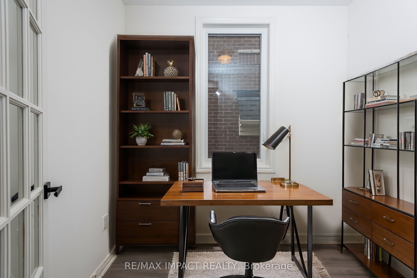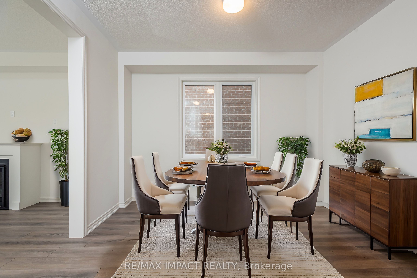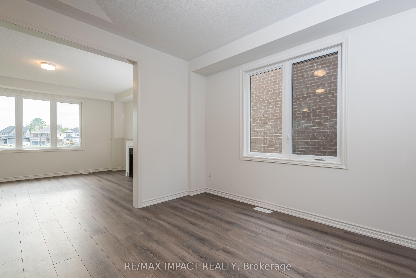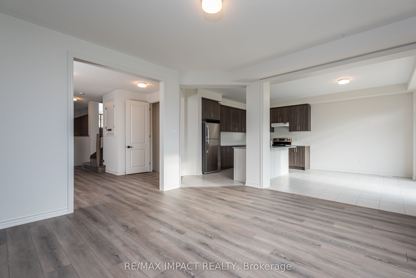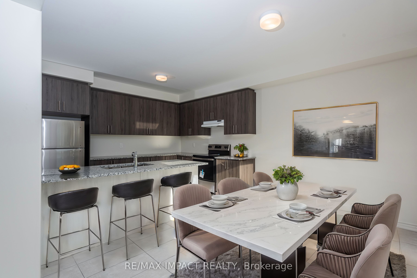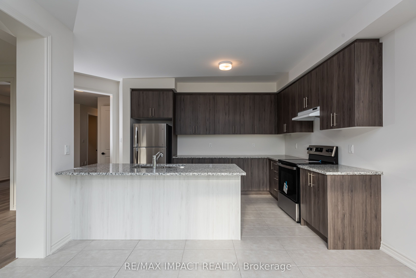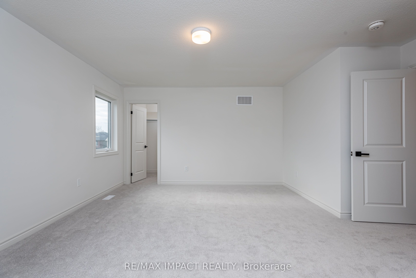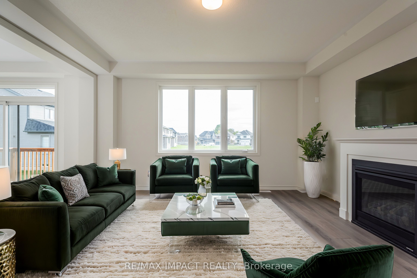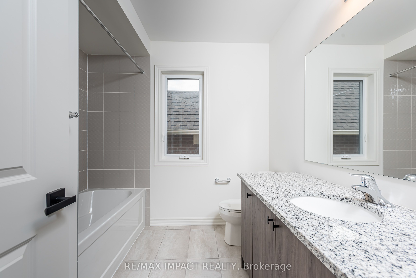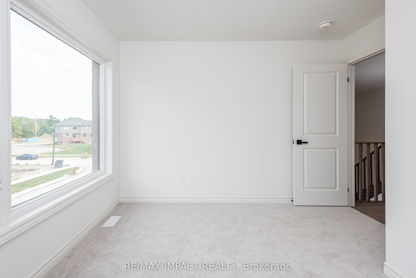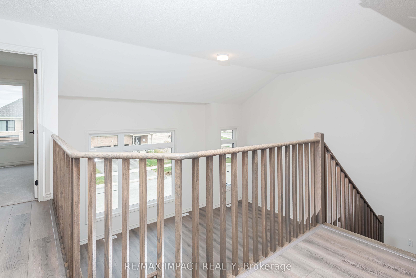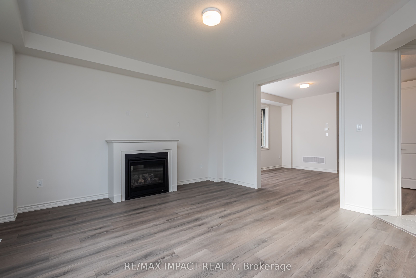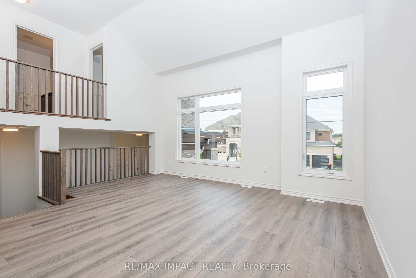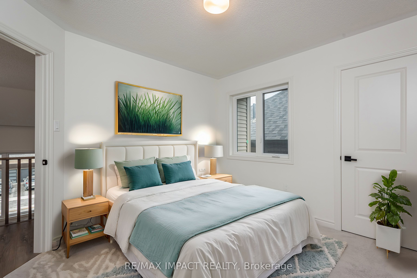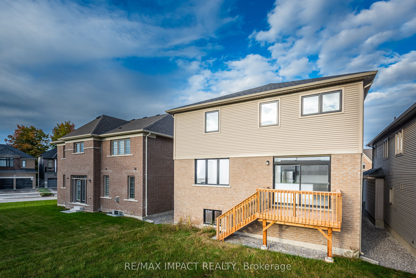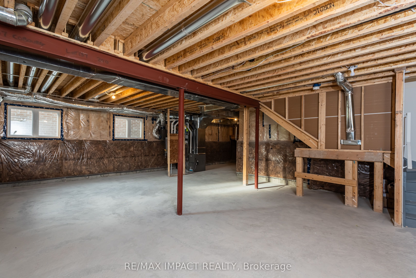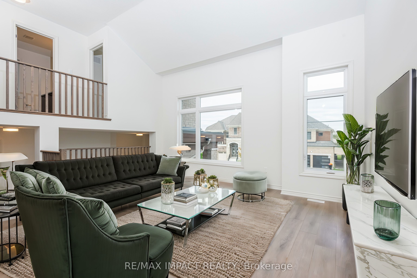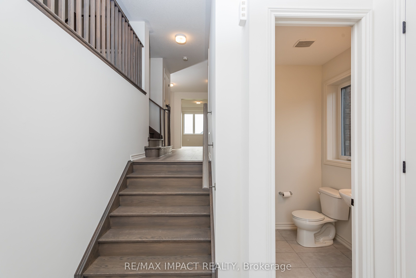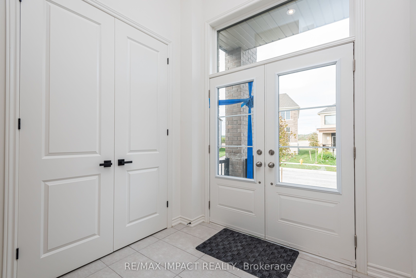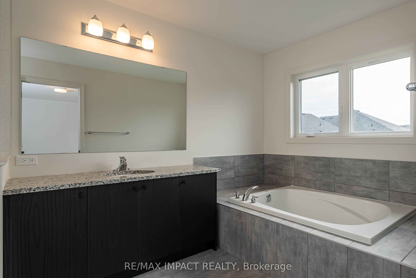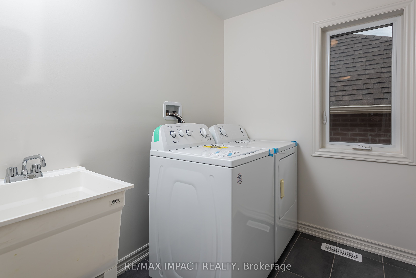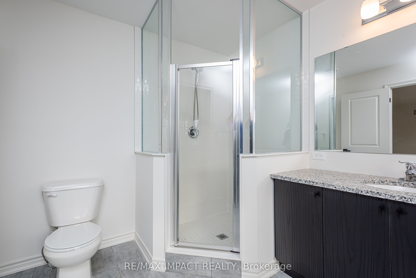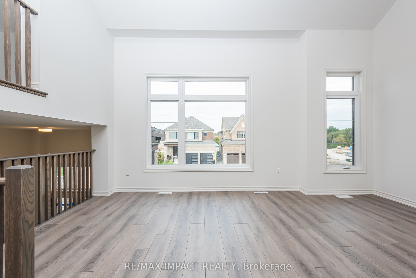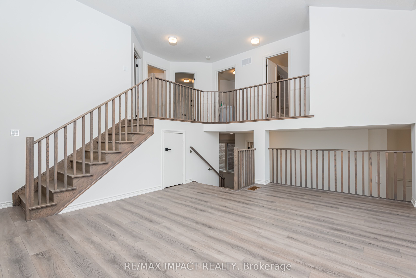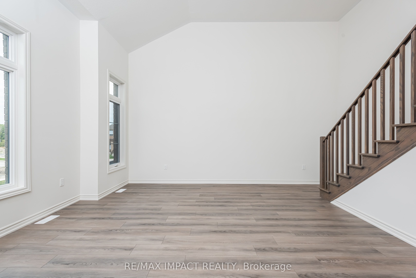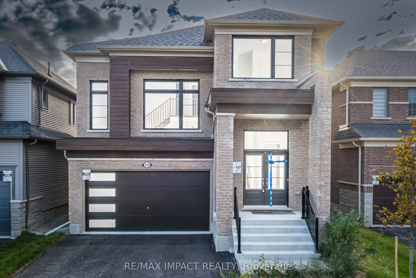
$959,000
Est. Payment
$3,663/mo*
*Based on 20% down, 4% interest, 30-year term
Listed by RE/MAX IMPACT REALTY
Detached•MLS #X11911168•New
Price comparison with similar homes in Cobourg
Compared to 16 similar homes
-11.7% Lower↓
Market Avg. of (16 similar homes)
$1,086,475
Note * Price comparison is based on the similar properties listed in the area and may not be accurate. Consult licences real estate agent for accurate comparison
Room Details
| Room | Features | Level |
|---|---|---|
Dining Room 3.5 × 3.7 m | Combined w/Great RmWindowMarble Counter | Main |
Kitchen 3.9 × 3 m | Stainless Steel ApplCentre IslandPorcelain Floor | Main |
Living Room 5.5 × 4.8 m | Large WindowVaulted Ceiling(s)Laminate | Second |
Primary Bedroom 4.9 × 3.9 m | 4 Pc EnsuiteWalk-In Closet(s)Broadloom | Second |
Bedroom 3 3.5 × 2.7 m | WindowClosetBroadloom | Second |
Bedroom 4 3.7 × 2.7 m | WindowClosetBroadloom | Second |
Client Remarks
Welcome to this stunning, never-lived-in 4-bedroom, 3-bathroom home where modern elegance meets everyday convenience. Designed by award-winning Tribute Communities, this sun-drenched retreat boasts soaring ceilings, expansive windows, and an open-concept layout thats perfect for both relaxation and entertaining. Imagine sipping morning coffee on the spacious deck off the breakfast area, hosting summer barbecues in your private outdoor space, or unwinding in the luxurious primary suite with its spa-inspired 5-piece ensuite. The main floors versatile office/den offers a quiet escape for remote work, while 4 additional bedrooms provide ample space for family, guests, or hobbies. Nestled in a walkable neighbourhood just 5 minutes from Highway 401 and 7 minutes from Cobourgs iconic sandy beaches, this home puts lifes best amenities at your doorstep. Top schools, parks, trails, and a charming downtown brimming with cafes, shops, and farmers markets. Commuters will love the quick 30-minute drive to Oshawa GO Station, while snowbirds and busy families will appreciate the low-maintenance, lock-and-leave lifestyle. With no renovation headaches and every detail thoughtfully crafted, this is your chance to own a turnkey sanctuary in one of Cobourgs most sought-after areas. Schedule your tour today and step into the life you've been dreaming of! *This home features extra-high ceilings and large windows in the basement, offering the perfect opportunity to create a spacious and comfortable in-law suite with ample natural light and an open feel* Some photos are virtually staged.
About This Property
532 Hornbeck Street, Cobourg, K9A 4A1
Home Overview
Basic Information
Walk around the neighborhood
532 Hornbeck Street, Cobourg, K9A 4A1
Shally Shi
Sales Representative, Dolphin Realty Inc
English, Mandarin
Residential ResaleProperty ManagementPre Construction
Mortgage Information
Estimated Payment
$0 Principal and Interest
 Walk Score for 532 Hornbeck Street
Walk Score for 532 Hornbeck Street

Book a Showing
Tour this home with Shally
Frequently Asked Questions
Can't find what you're looking for? Contact our support team for more information.
Check out 100+ listings near this property. Listings updated daily
See the Latest Listings by Cities
1500+ home for sale in Ontario

Looking for Your Perfect Home?
Let us help you find the perfect home that matches your lifestyle
