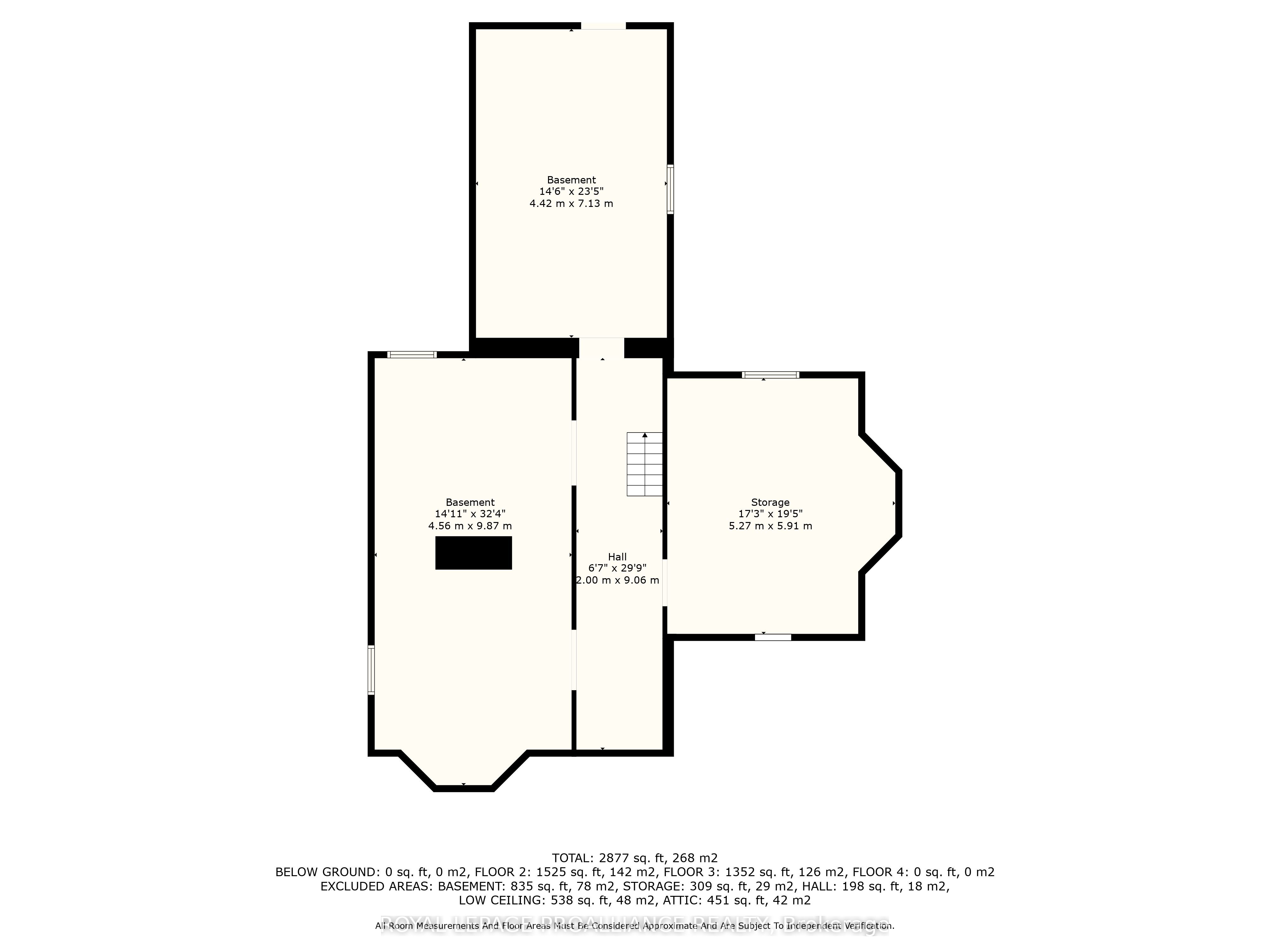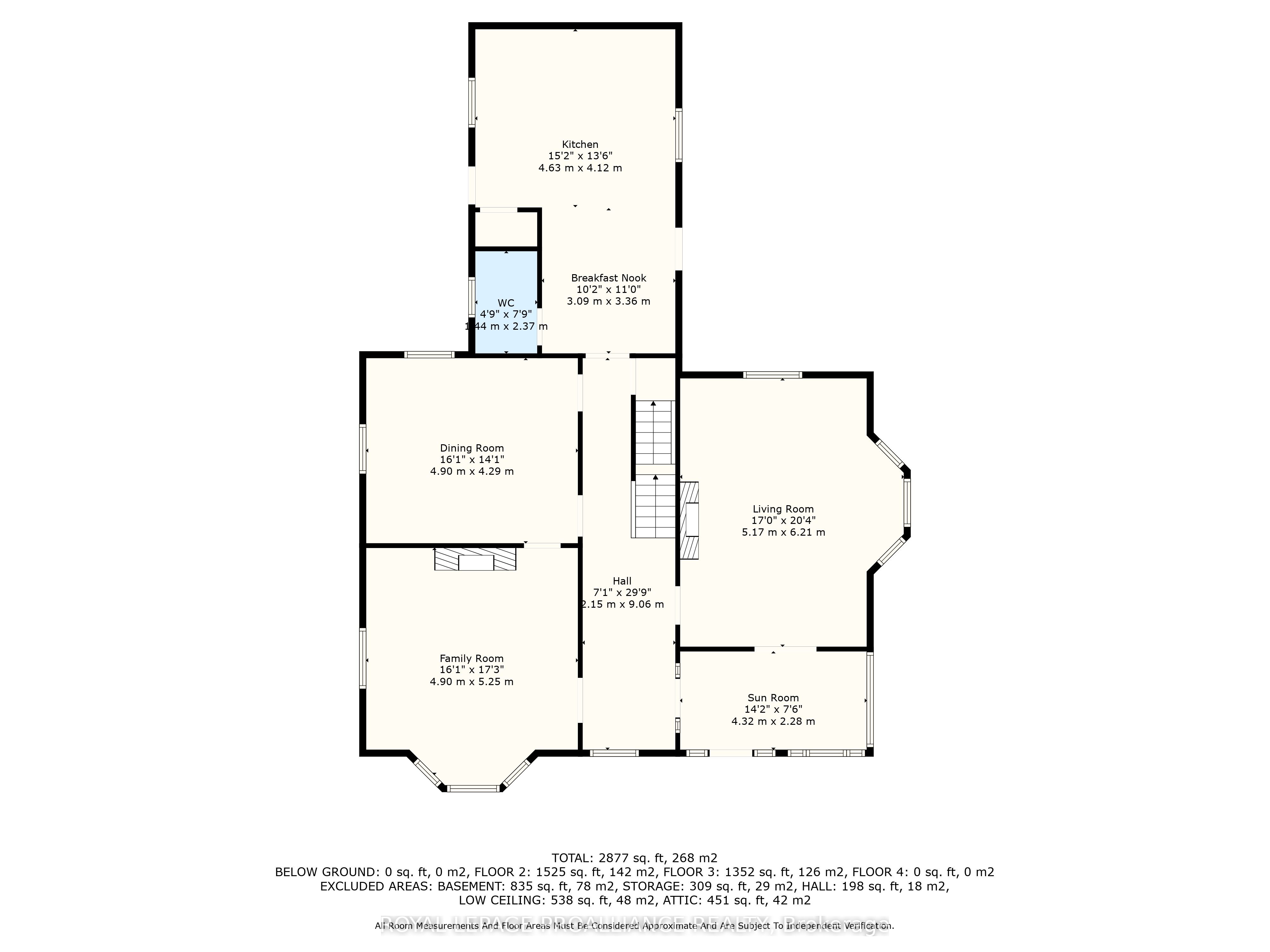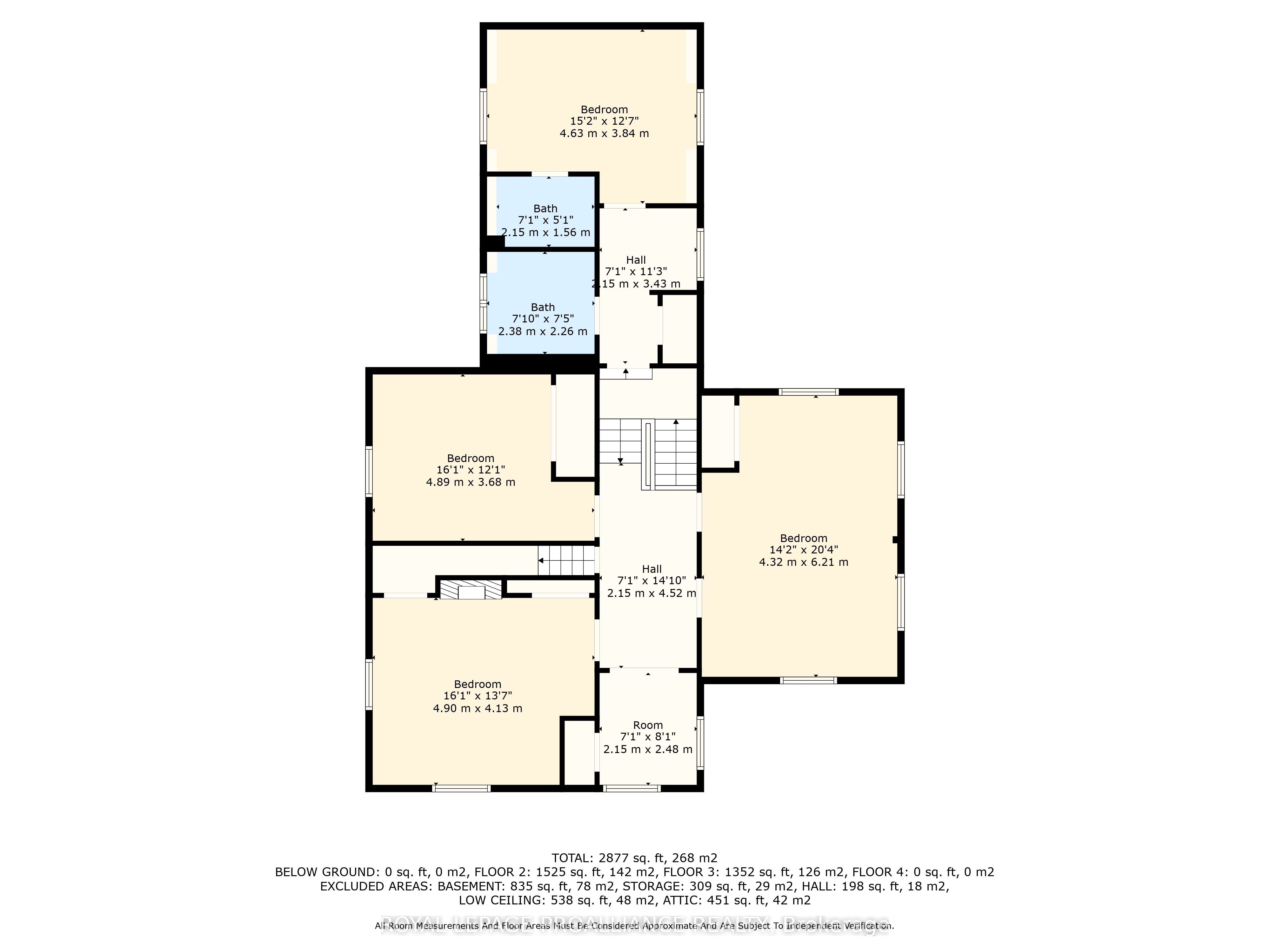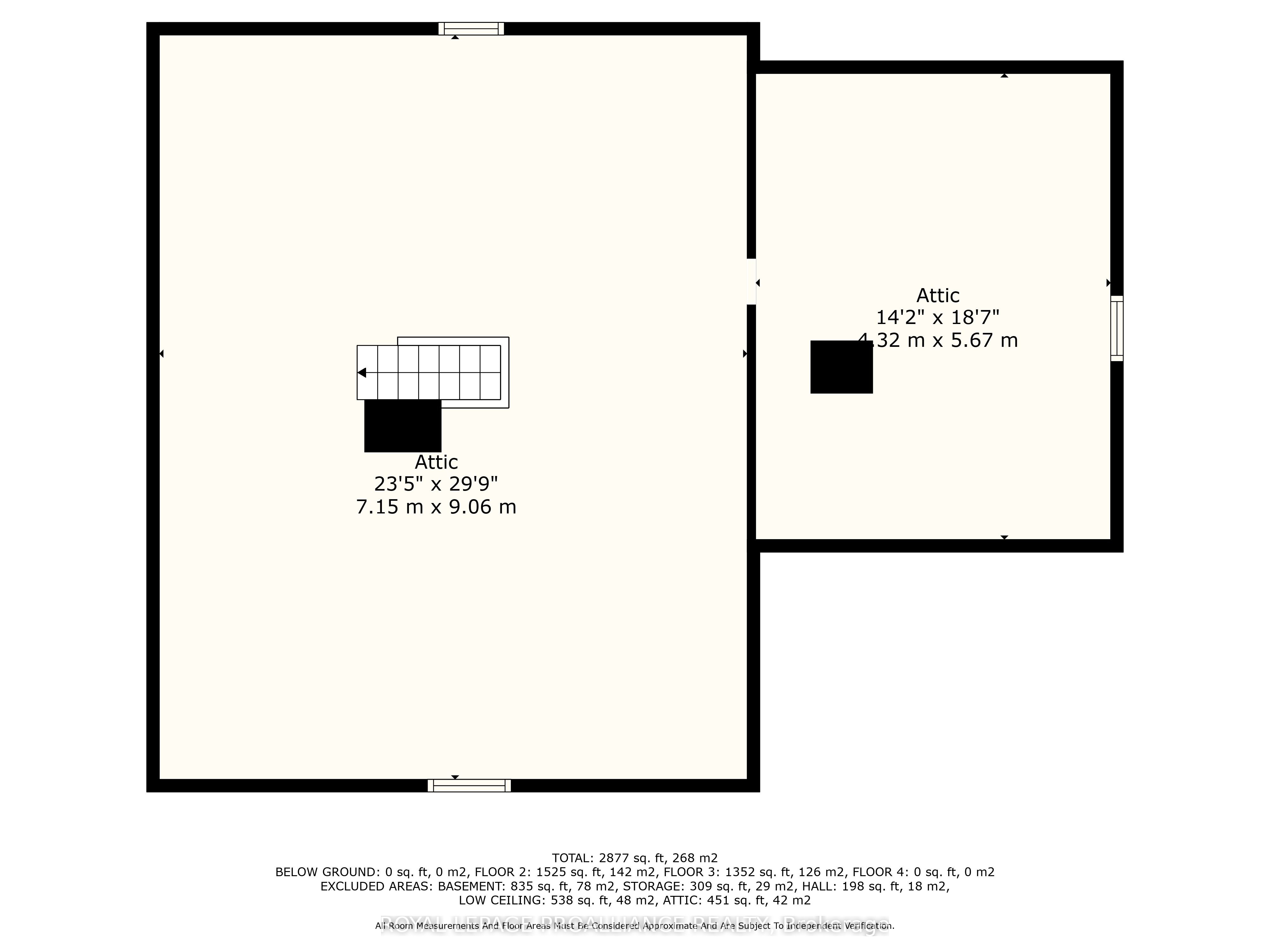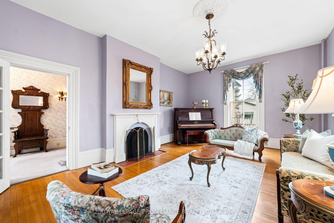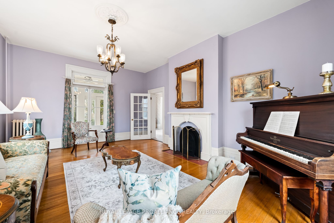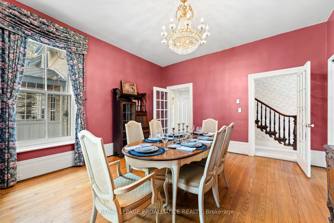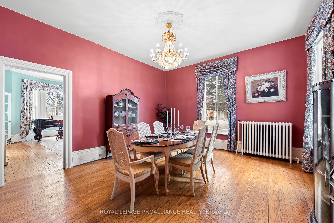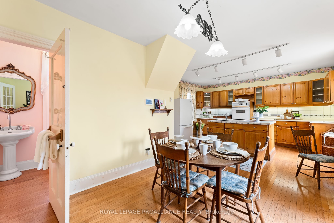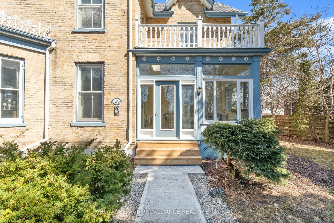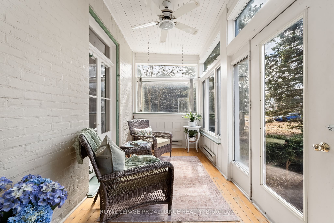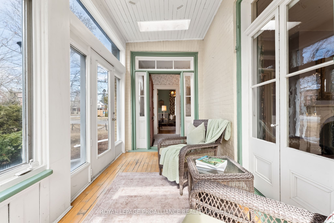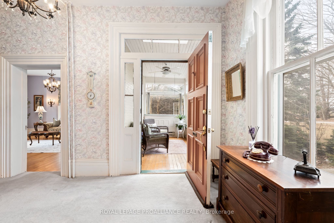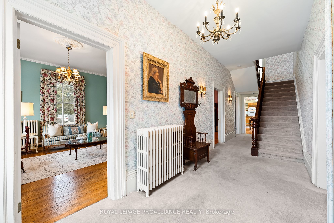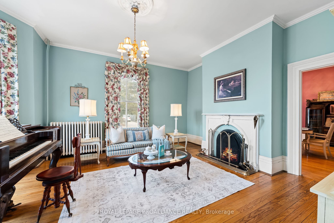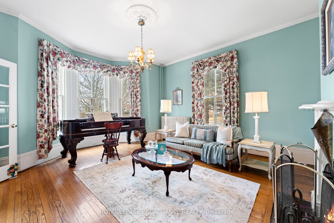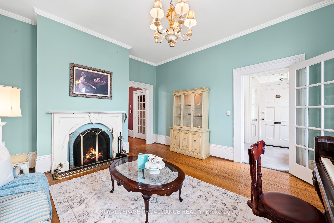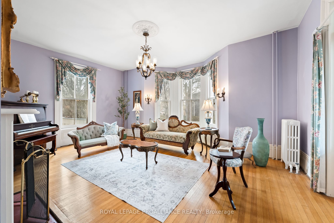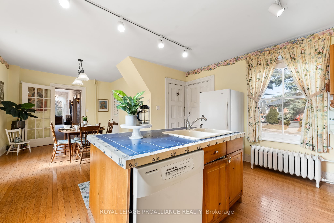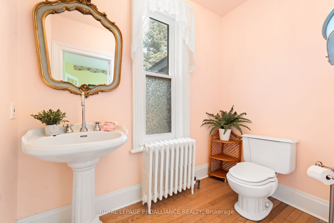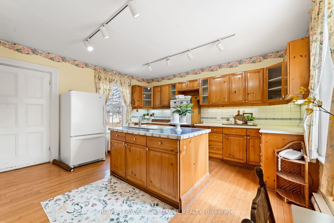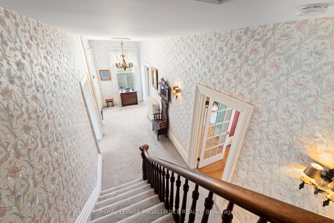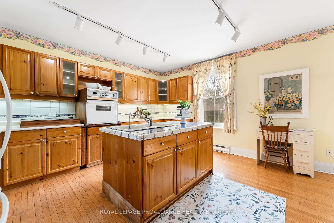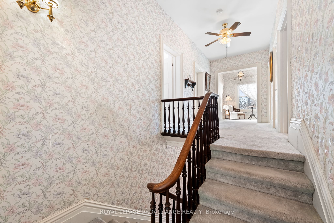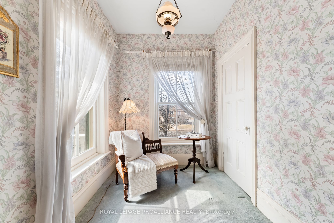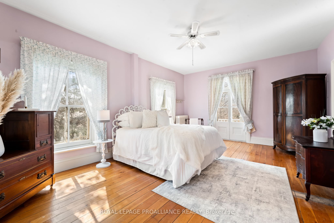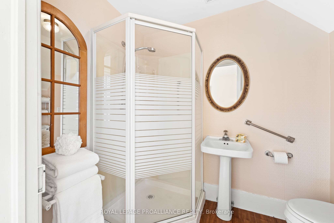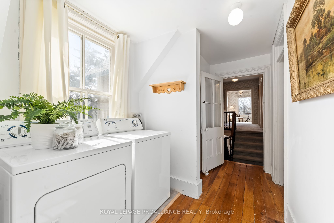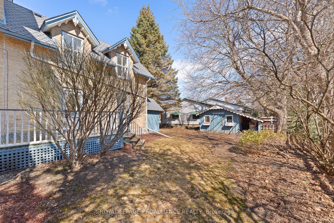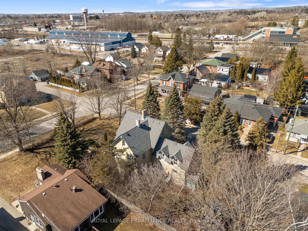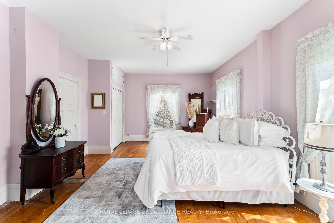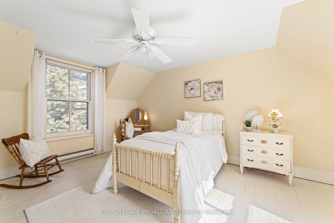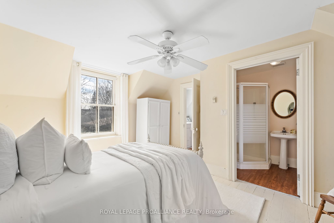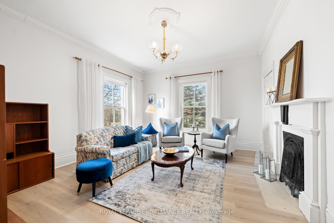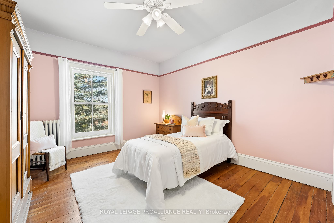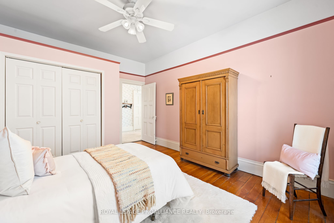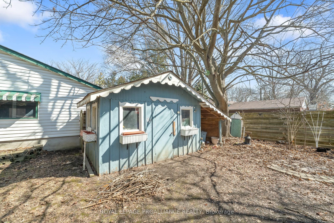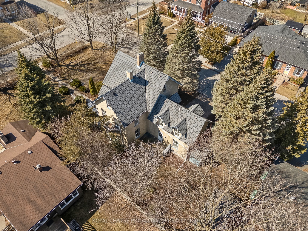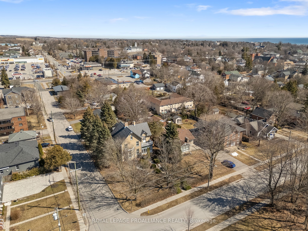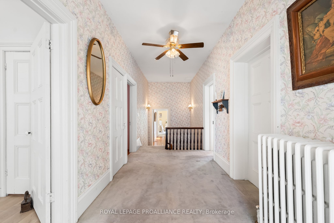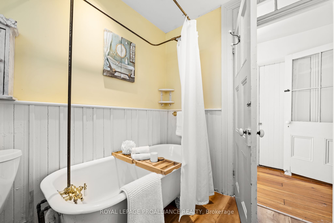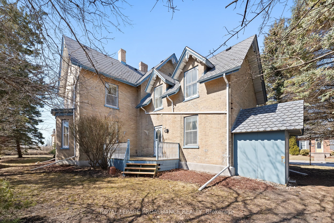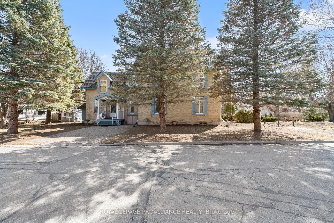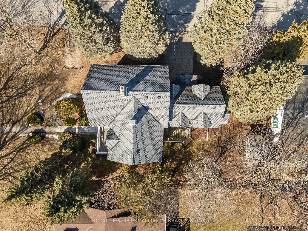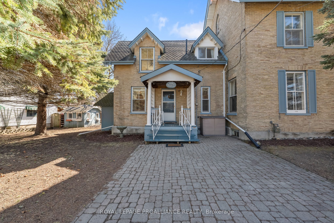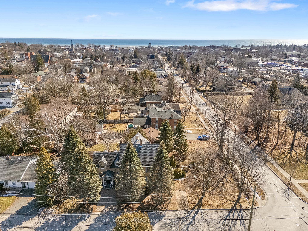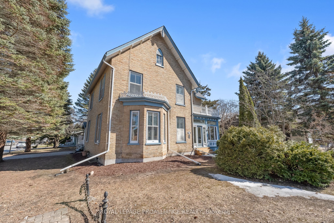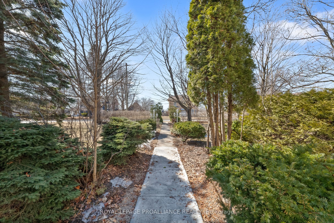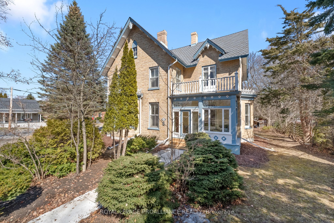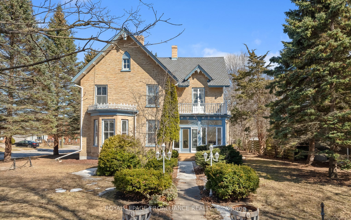
$979,900
Est. Payment
$3,743/mo*
*Based on 20% down, 4% interest, 30-year term
Listed by ROYAL LEPAGE PROALLIANCE REALTY
Detached•MLS #X12027192•New
Price comparison with similar homes in Cobourg
Compared to 16 similar homes
-9.7% Lower↓
Market Avg. of (16 similar homes)
$1,085,169
Note * Price comparison is based on the similar properties listed in the area and may not be accurate. Consult licences real estate agent for accurate comparison
Room Details
| Room | Features | Level |
|---|---|---|
Kitchen 4.66 × 4.1 m | W/O To PorchW/O To Deck | Main |
Living Room 5.3 × 6.11 m | FireplaceW/O To PorchBay Window | Main |
Primary Bedroom 4.48 × 6.01 m | W/O To Balcony | Second |
Bedroom 4.9 × 3.75 m | Second | |
Bedroom 4.66 × 4.02 m | Second | |
Dining Room 4.83 × 4.36 m | Main |
Client Remarks
Step into a piece of Cobourg's rich history with this exquisite residence,masterfully constructed in 1875 by Thomas Harvey. This distinguished home has maintained its 19th-century architectural grandeur and features 4 spacious bedrooms, each exuding classic charm and 3 well-appointed bathrooms.The steeply pitched roofs and pronounced gables are emblematic of Gothic Revival design, adding to its stately presence while the graceful yet slender windows with pointed arches allow for abundant natural light, enhancing the homes warm and inviting ambiance.The generously sized living and dining rooms feature original hardwood floors,soaring 10 ft ceilings and period-appropriate fixtures, perfect for both intimate gatherings and grand entertaining. The larger main living room offers a fireplace, a south-facing bay window and french doors leading to the front veranda, while the smaller sitting room across the hall currently serves as a music parlour with another fireplace and west-facing bay window.The grand staircase and bannister of this centre hall plan leads to an equally impressive 2nd level where you'll find the oversized primary suite, convenient upstairs laundry, a spacious den, guest suite with 3 piece ensuite bathroom and main bathroom complete with claw foot tub. The bonus 3rd floor attic space is currently unfinished & used for storage but would make a great studio or possible extra living space.The convenient central location offers easy access to all town amenities,including boutique shops, gourmet dining, the VIA station and the picturesque waterfront. The community's rich heritage and welcoming atmosphere make 486 George St an ideal place to call home. It stands as a testament to timeless design and enduring quality, presenting a unique opportunity for the discerning buyer. Someone with the vision to combine the numerous historically significant features with the appropriate contemporary upgrades will bring this mansion to a whole new level.
About This Property
486 George Street, Cobourg, K9A 3M8
Home Overview
Basic Information
Walk around the neighborhood
486 George Street, Cobourg, K9A 3M8
Shally Shi
Sales Representative, Dolphin Realty Inc
English, Mandarin
Residential ResaleProperty ManagementPre Construction
Mortgage Information
Estimated Payment
$0 Principal and Interest
 Walk Score for 486 George Street
Walk Score for 486 George Street

Book a Showing
Tour this home with Shally
Frequently Asked Questions
Can't find what you're looking for? Contact our support team for more information.
Check out 100+ listings near this property. Listings updated daily
See the Latest Listings by Cities
1500+ home for sale in Ontario

Looking for Your Perfect Home?
Let us help you find the perfect home that matches your lifestyle
