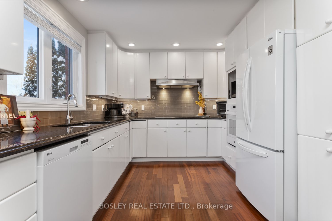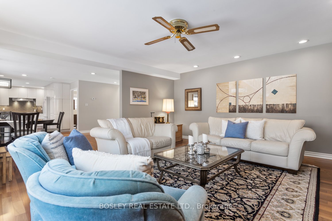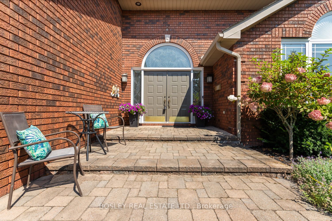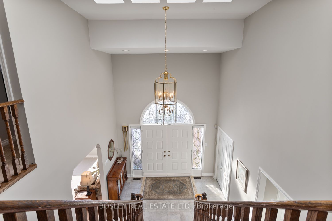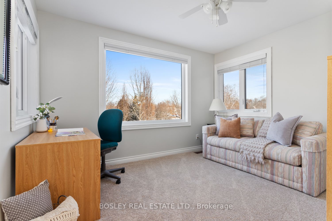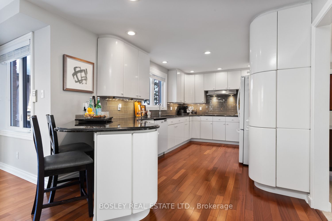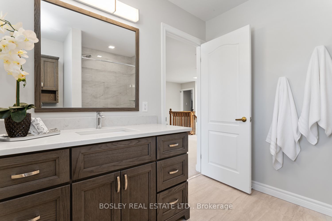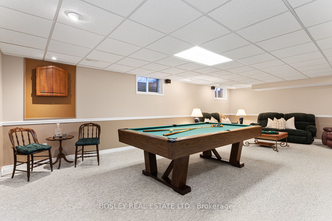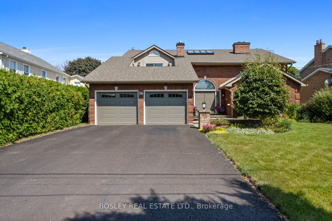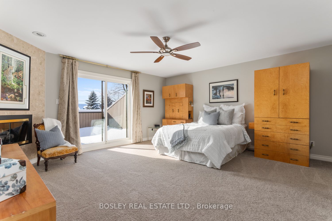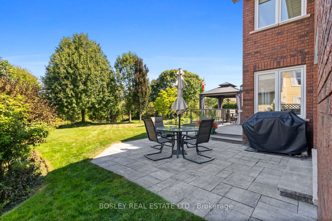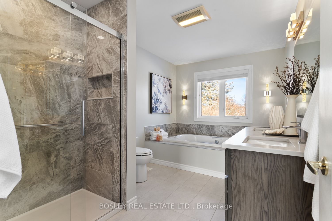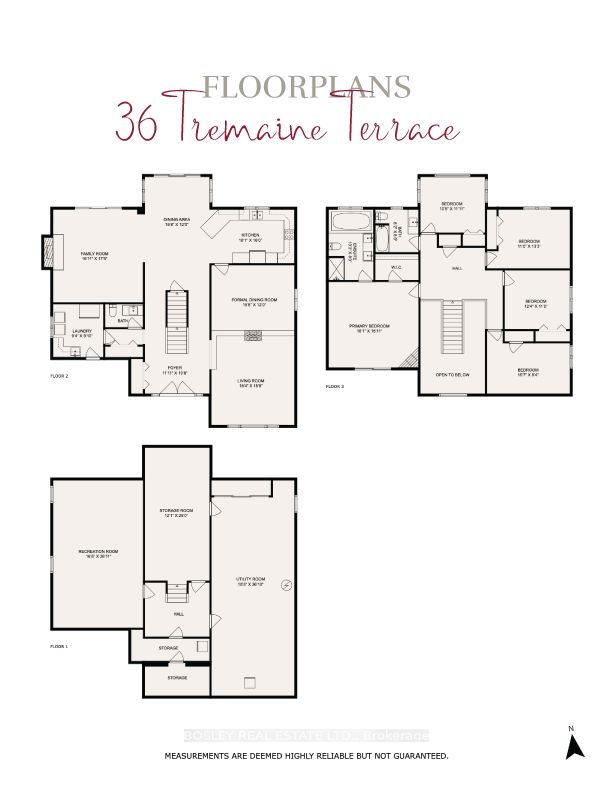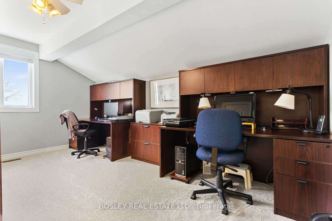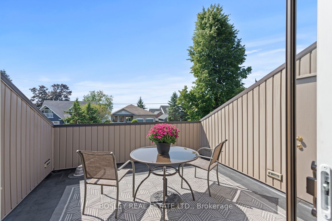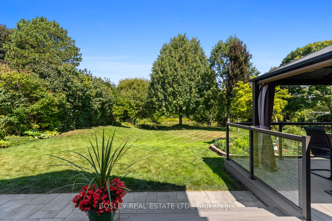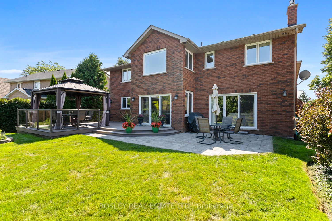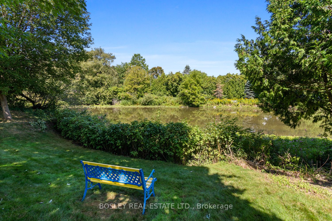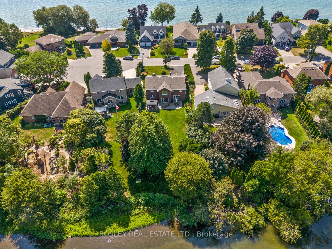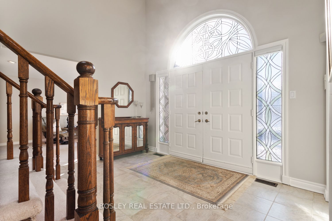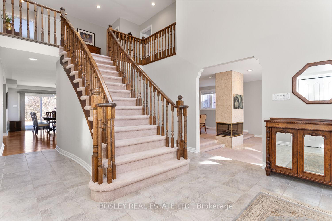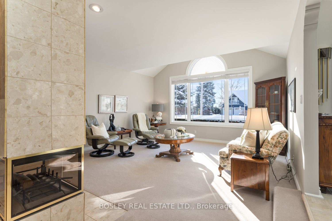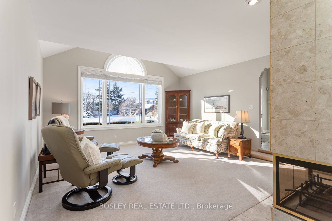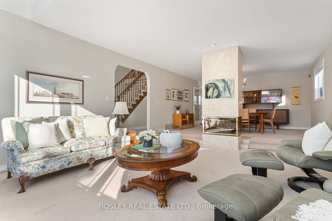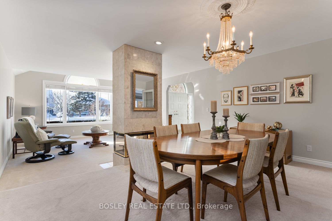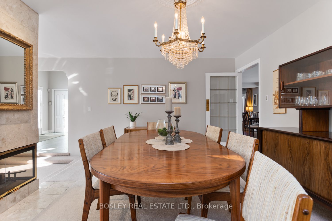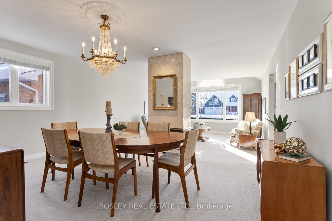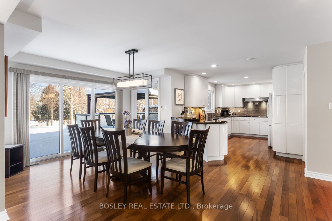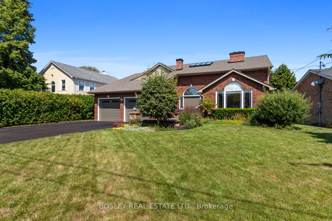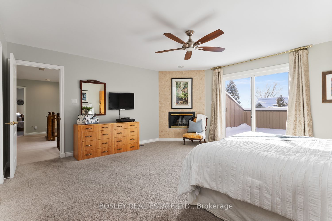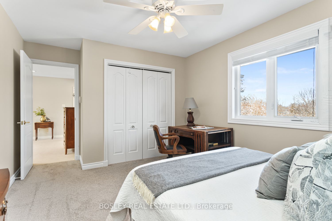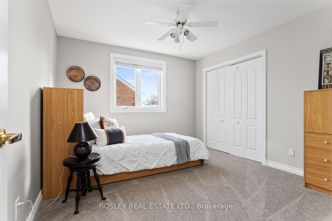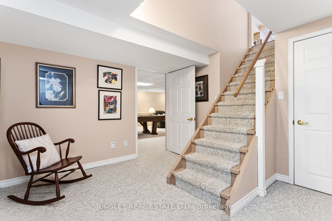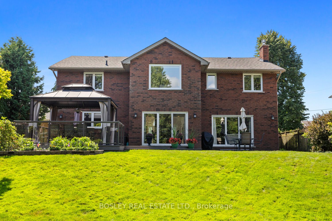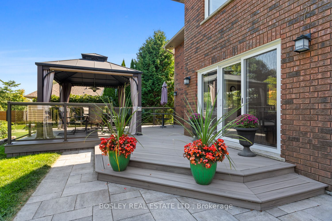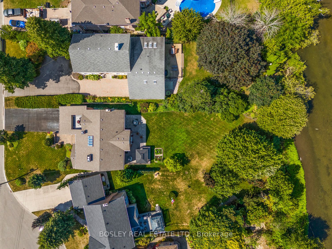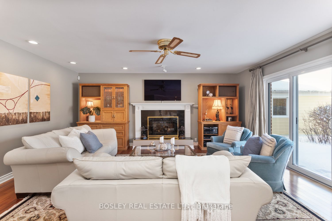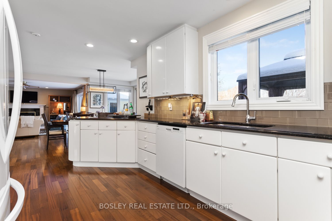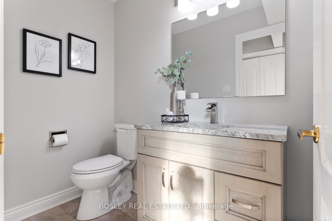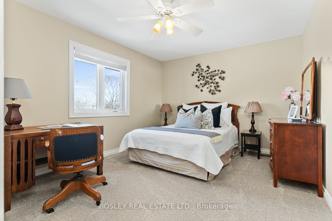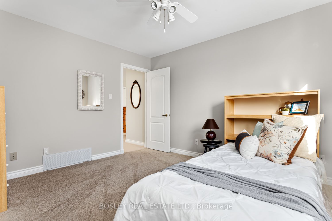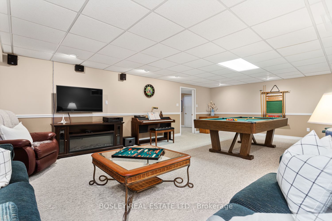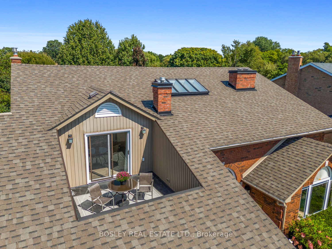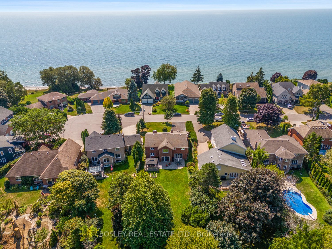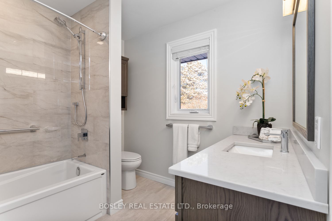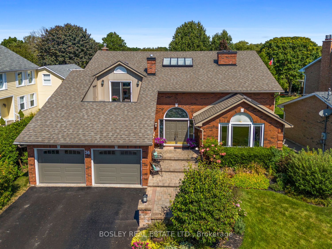
$1,395,000
Est. Payment
$5,328/mo*
*Based on 20% down, 4% interest, 30-year term
Listed by BOSLEY REAL ESTATE LTD.
Detached•MLS #X11943907•New
Price comparison with similar homes in Cobourg
Compared to 4 similar homes
-6.8% Lower↓
Market Avg. of (4 similar homes)
$1,497,000
Note * Price comparison is based on the similar properties listed in the area and may not be accurate. Consult licences real estate agent for accurate comparison
Room Details
| Room | Features | Level |
|---|---|---|
Dining Room 3.67 × 6.47 m | Main | |
Kitchen 3.08 × 4.85 m | Main | |
Living Room 5.42 × 4.8 m | Main | |
Primary Bedroom 5.17 × 4.87 m | Second | |
Bedroom 2 3.22 × 3.66 m | Second | |
Bedroom 3 3.35 × 4.06 m | Second |
Client Remarks
Your amazing new home has it all! From the quiet of its cul-de-sac location, to the spacious and beautifully maintained yard bordering Cobourg Creek, you will immediately feel at ease and fall in love with the natural surroundings. It will be perfect for entertaining friends, for enjoying a rich and full family life, for a home office, and for pursuing your favourite hobbies. From the grand entrance foyer to the five spacious bedrooms, this custom-built home offers the option of either formal entertaining or a more intimate and relaxed feeling. Two gas and one wood-burning fireplaces bring an added coziness to your master bedroom, family room, and living/dining room areas. The private balcony off the master bedroom, with its view of Lake Ontario, is just what you want for that morning coffee or some quiet personal time. Move effortlessly from the large, eat-in kitchen through its walkout to the back patio and raised deck; rest under the gazebo and enjoy your private access to the wonders of nature. The main floor laundry with an entrance to the oversized, 2-car garage as well as every other part of this home has ample space for you to create your own ideal lifestyle. Plus you get a furnished games and entertainment room on the lower level in addition to a huge workshop, hobby room, cold cellar, and lots of extra storage space. All this with just a brief walk to the beach, parks, and downtown while being only a few minutes drive from ViaRail and Highway 401 for commuters. This property is immaculately maintained with multiple upgrades to bathrooms, windows, roof, furnace, air conditioner and more. Dream it See it Live it - now and for years to come.***EXTRAS** New Bathroom 2023, Updated Laundry Room floor 2025, New Garage Doors 2020, Back Deck and Gazebo with Water Views, New Windows, Roof and Skylight within the last 9 years.
About This Property
36 Tremaine Terrace, Cobourg, K9A 5A8
Home Overview
Basic Information
Walk around the neighborhood
36 Tremaine Terrace, Cobourg, K9A 5A8
Shally Shi
Sales Representative, Dolphin Realty Inc
English, Mandarin
Residential ResaleProperty ManagementPre Construction
Mortgage Information
Estimated Payment
$0 Principal and Interest
 Walk Score for 36 Tremaine Terrace
Walk Score for 36 Tremaine Terrace

Book a Showing
Tour this home with Shally
Frequently Asked Questions
Can't find what you're looking for? Contact our support team for more information.
Check out 100+ listings near this property. Listings updated daily
See the Latest Listings by Cities
1500+ home for sale in Ontario

Looking for Your Perfect Home?
Let us help you find the perfect home that matches your lifestyle
