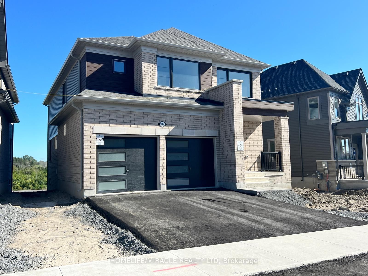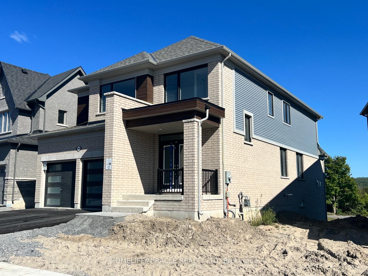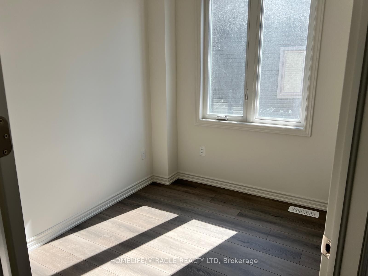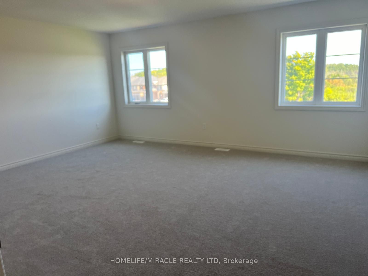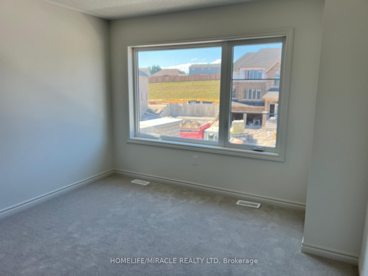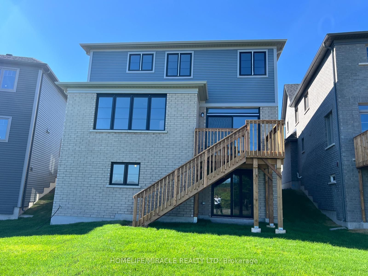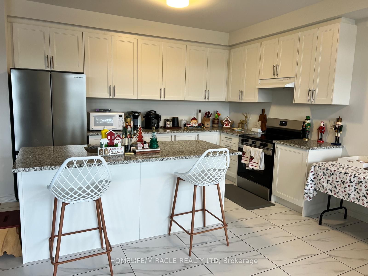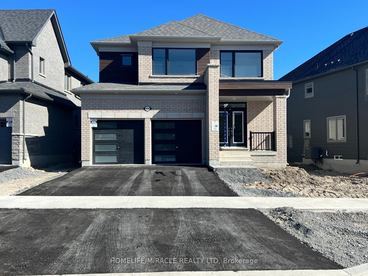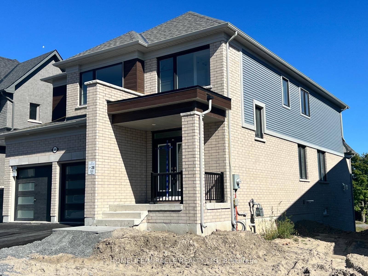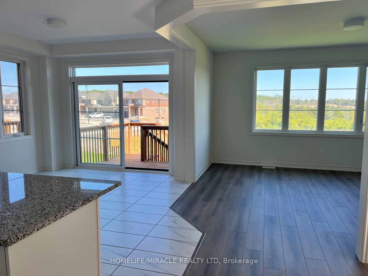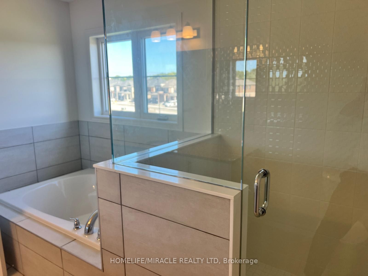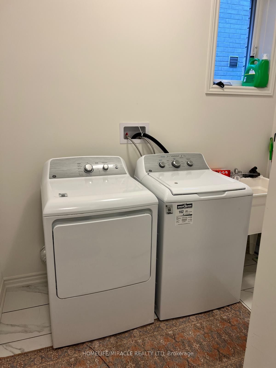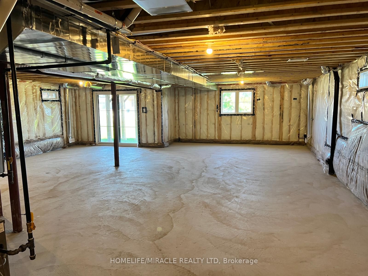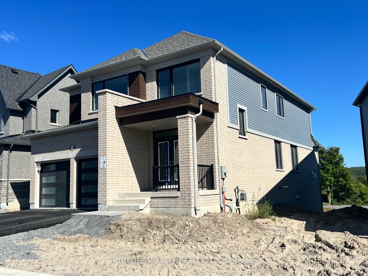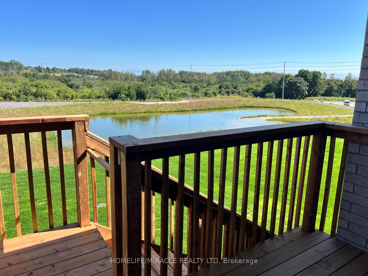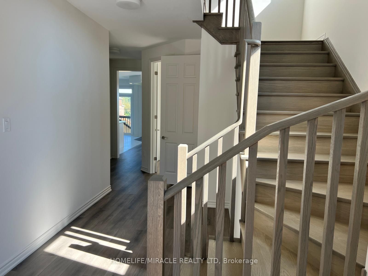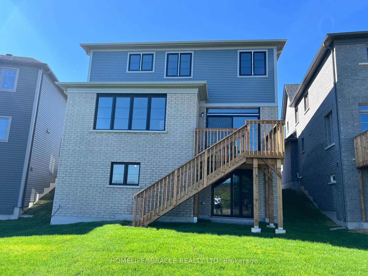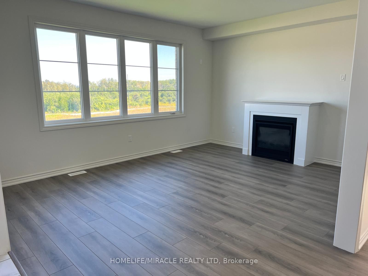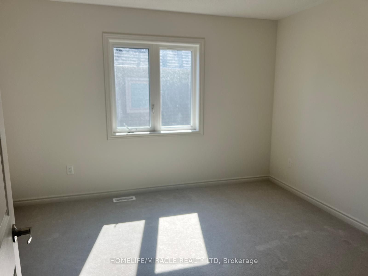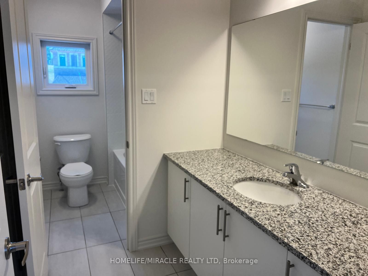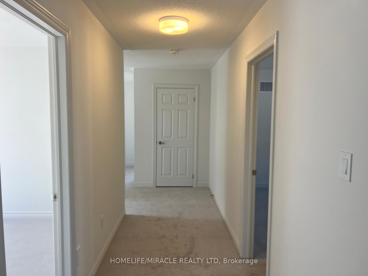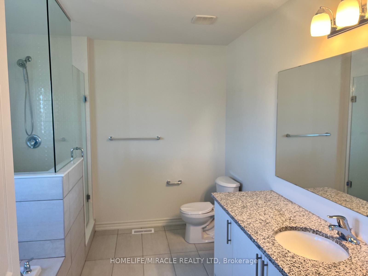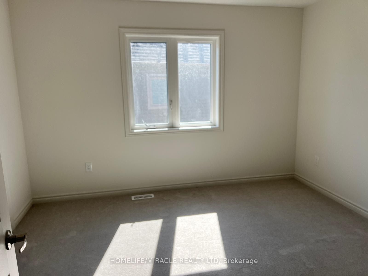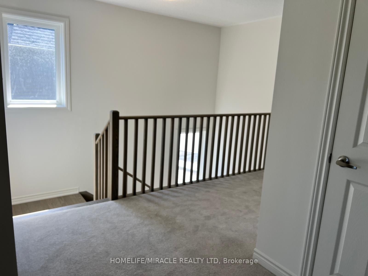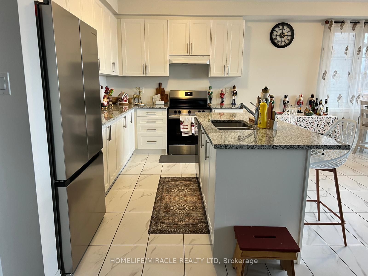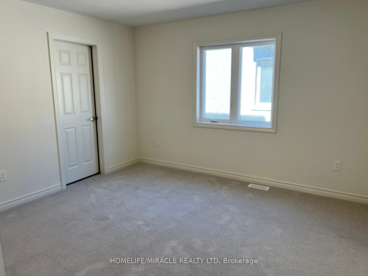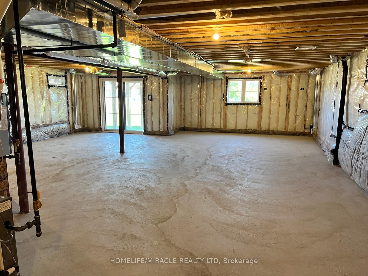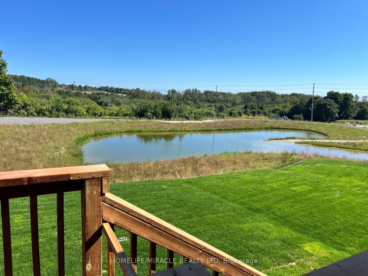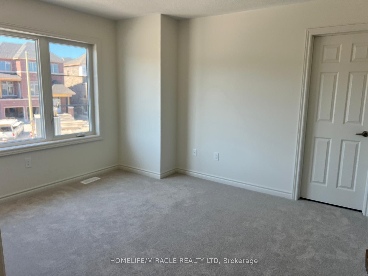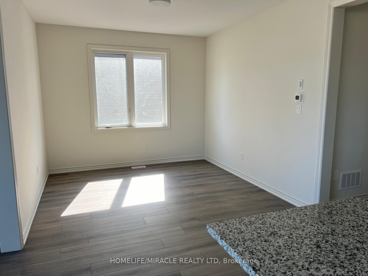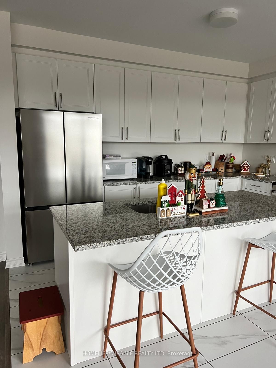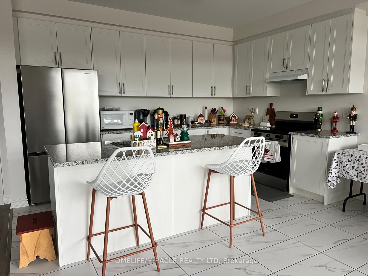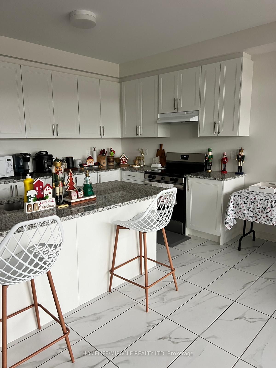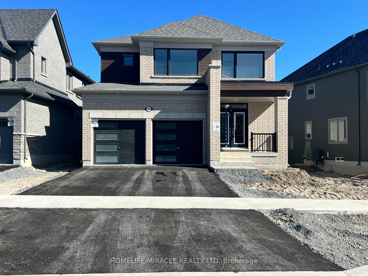
$1,199,990
Est. Payment
$4,583/mo*
*Based on 20% down, 4% interest, 30-year term
Listed by HOMELIFE/MIRACLE REALTY LTD
Detached•MLS #X11975200•New
Price comparison with similar homes in Cobourg
Compared to 9 similar homes
3.6% Higher↑
Market Avg. of (9 similar homes)
$1,158,522
Note * Price comparison is based on the similar properties listed in the area and may not be accurate. Consult licences real estate agent for accurate comparison
Room Details
| Room | Features | Level |
|---|---|---|
Living Room 4.42 × 3.36 m | Hardwood FloorLarge WindowCombined w/Dining | Ground |
Dining Room 4.42 × 3.36 m | Hardwood FloorLarge WindowCombined w/Living | Ground |
Kitchen 4.18 × 2.68 m | Centre IslandTile Floor | Ground |
Primary Bedroom 5.3 × 4.7 m | 4 Pc EnsuiteHis and Hers Closets | Second |
Bedroom 2 3.7 × 3.8 m | Walk-In Closet(s)4 Pc Ensuite | Second |
Bedroom 3 3.5 × 3.8 m | Large WindowDouble Closet | Second |
Client Remarks
Brand new detached home in Tribute's Cobourg Trails! Unfinished Walkout Basement and ravine lot with pond view. Sun lit house with sophisticated layout - 9ft ceilings on main floor, giving airy & spacious feel. $$$ spent on builder upgrades. Unique layout offers privacy, no neighbours to the back. Office/den on main floor to work from home. Formal liv/din and separate great room w/ gas fireplace. Direct access from breakfast area to large deck, perfect for dining & entertaining. Garage access through laundry room. Spacious four bedrooms and four baths provide ample space for family and guests. Primary bedroom features 4-piece ensuite w/ standing shower, bath tub and his/hers walk-in closets.Brand new detached home in Tribute's Cobourg Trails! Unfinished Walkout Basement and ravine lot with pond view. Sun lit house with sophisticated layout - 9ft ceilings on main floor, giving airy & spacious feel. $$$ spent on builder upgrades. Unique layout offers privacy, no neighbours to the back. Office/den on main floor to work from home. Formal liv/din and separate great room w/ gas fireplace. Direct access from breakfast area to large deck, perfect for dining & entertaining. Garage access through laundry room. Spacious four bedrooms and four baths provide ample space for family and guests. Primary bedroom features 4-piece ensuite w/ standing shower, bath tub and his/hers walk-in closets. Tenant living in the property. Need 24 hour notice for showings.
About This Property
1004 Trailsview Avenue, Cobourg, K9A 4K3
Home Overview
Basic Information
Walk around the neighborhood
1004 Trailsview Avenue, Cobourg, K9A 4K3
Shally Shi
Sales Representative, Dolphin Realty Inc
English, Mandarin
Residential ResaleProperty ManagementPre Construction
Mortgage Information
Estimated Payment
$0 Principal and Interest
 Walk Score for 1004 Trailsview Avenue
Walk Score for 1004 Trailsview Avenue

Book a Showing
Tour this home with Shally
Frequently Asked Questions
Can't find what you're looking for? Contact our support team for more information.
Check out 100+ listings near this property. Listings updated daily
See the Latest Listings by Cities
1500+ home for sale in Ontario

Looking for Your Perfect Home?
Let us help you find the perfect home that matches your lifestyle
