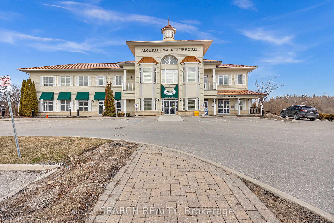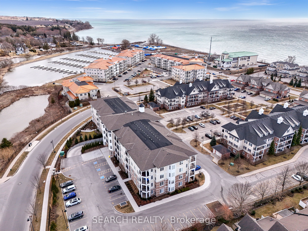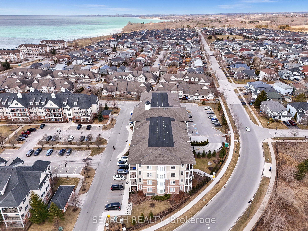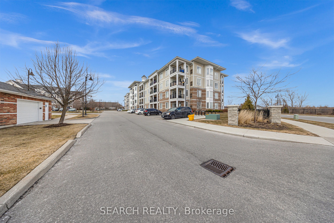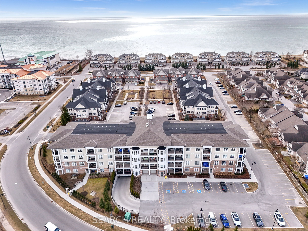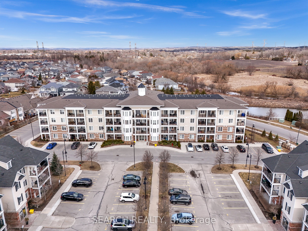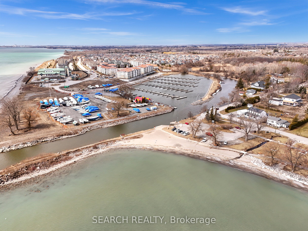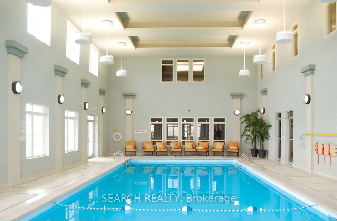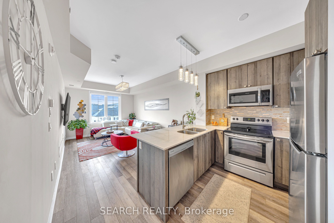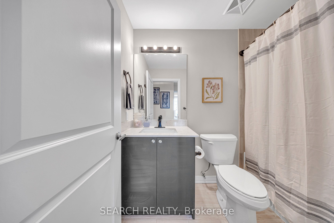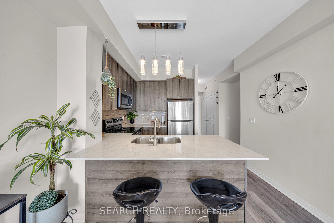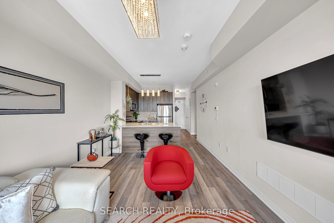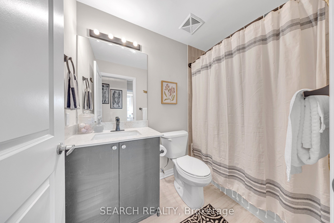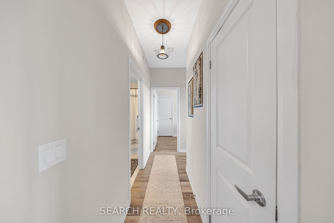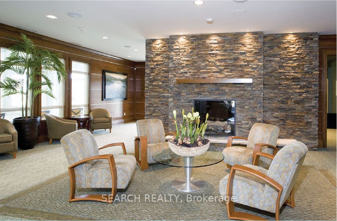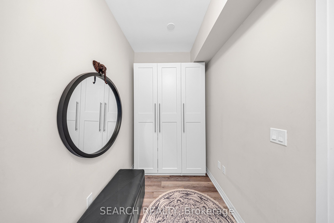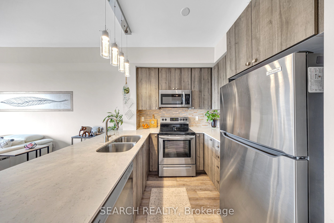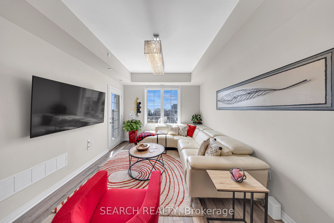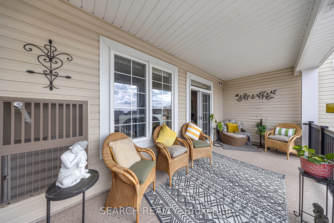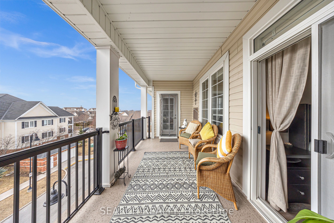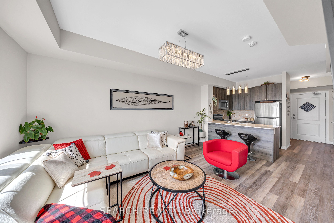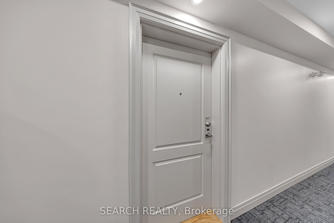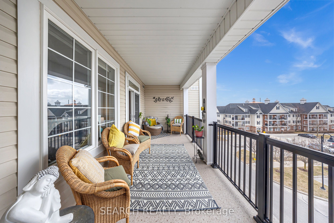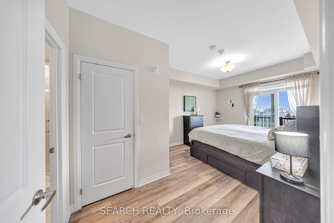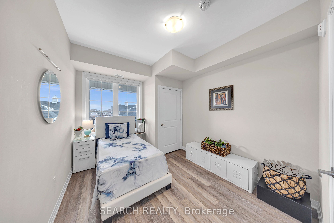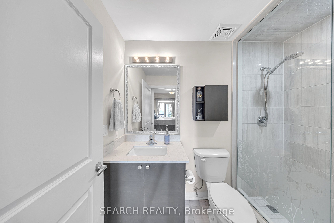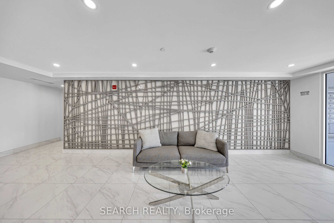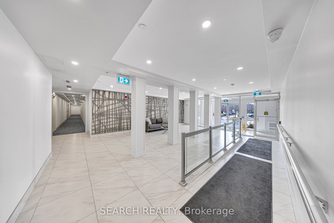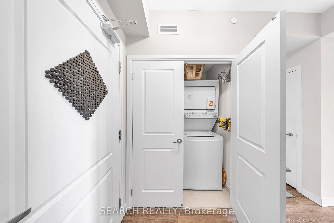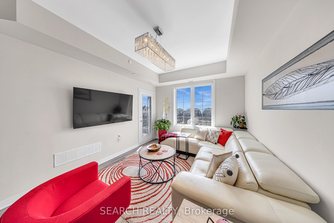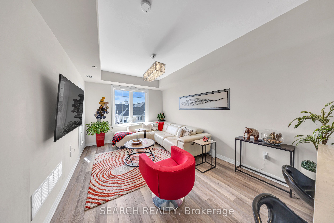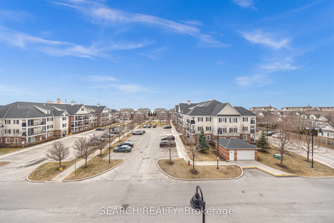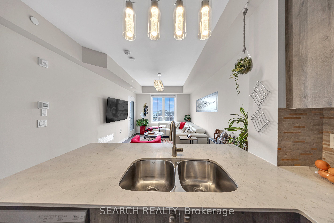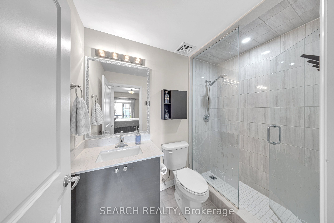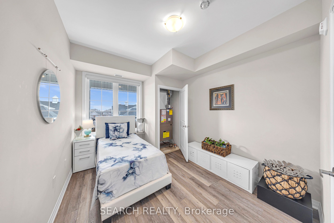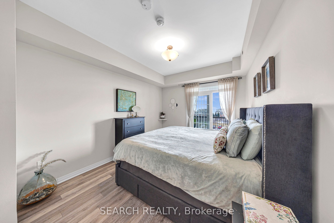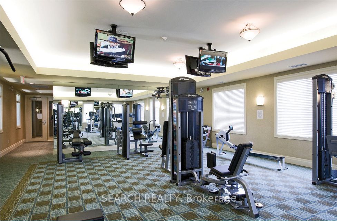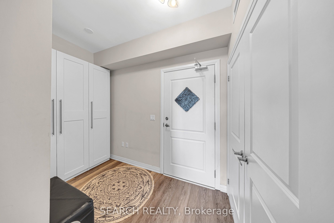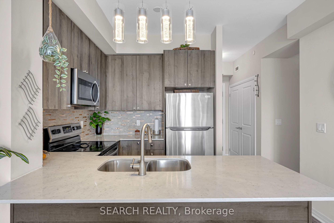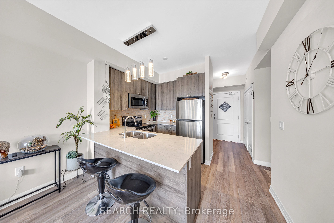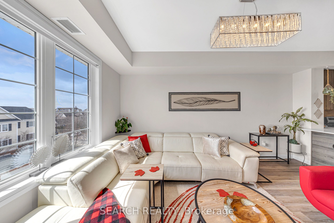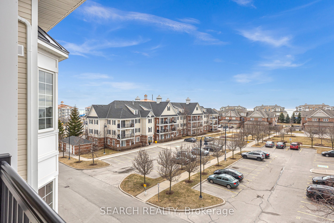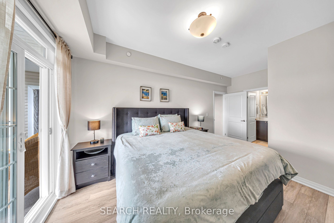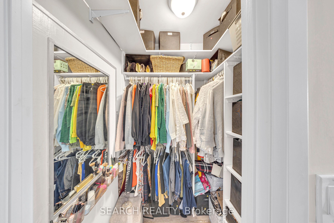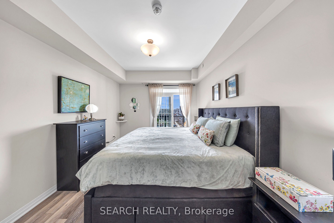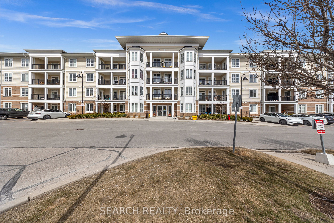
$690,000
Est. Payment
$2,635/mo*
*Based on 20% down, 4% interest, 30-year term
Listed by SEARCH REALTY
Condo Apartment•MLS #E12045367•New
Included in Maintenance Fee:
Common Elements
Building Insurance
Parking
Price comparison with similar homes in Clarington
Compared to 5 similar homes
-13.7% Lower↓
Market Avg. of (5 similar homes)
$799,758
Note * Price comparison is based on the similar properties listed in the area and may not be accurate. Consult licences real estate agent for accurate comparison
Room Details
| Room | Features | Level |
|---|---|---|
Living Room 3.35 × 4.94 m | Vinyl FloorCombined w/DiningW/O To Balcony | Flat |
Dining Room 3.35 × 4.94 m | Vinyl FloorCombined w/LivingOpen Concept | Flat |
Kitchen 2.35 × 2.44 m | Breakfast BarQuartz CounterStainless Steel Appl | Flat |
Primary Bedroom 3.14 × 3.75 m | 4 Pc BathWalk-In Closet(s)W/O To Balcony | Flat |
Bedroom 2 3.02 × 3.54 m | Vinyl FloorWindowCloset | Flat |
Client Remarks
Experience Serene Lakeside living in this charming 2-bedroom plus den in the Port Of Newcastle. ***Rarely Offered***- This condo comes with 2 Owned Parking and a Huge Oversized Storage. This beauty offers a harmonious blend of comfort and style, featuring an open-concept layout that seamlessly connects the living, dining and kitchen areas. The modern kitchen is equipped with stainless steel Frigidaire appliances and quartz countertops, catering to both everyday living and entertaining needs. Thousands spent on Hunter Douglas Electric Blinds. The primary bedroom serves as a private retreat with its spacious walk-in closet and ensuite bathroom. The additional bedroom and versatile den provide ample space for guests, a home office, or hobbies. Residents enjoy exclusive access to the Admiral's Clubhouse, offering resort-style amenities which includes a private theatre, indoor pool, sauna, pool table, fitness centre, library, meeting and party room and weekly socials in the Lakeside Banquet Facility. Proximity to the marina, walking trails and the tranquil shores of Lake Ontario completes the idyllic living experience.
About This Property
65 Shipway Avenue, Clarington, L1B 0W2
Home Overview
Basic Information
Amenities
Club House
Exercise Room
Game Room
Gym
Indoor Pool
Party Room/Meeting Room
Walk around the neighborhood
65 Shipway Avenue, Clarington, L1B 0W2
Shally Shi
Sales Representative, Dolphin Realty Inc
English, Mandarin
Residential ResaleProperty ManagementPre Construction
Mortgage Information
Estimated Payment
$0 Principal and Interest
 Walk Score for 65 Shipway Avenue
Walk Score for 65 Shipway Avenue

Book a Showing
Tour this home with Shally
Frequently Asked Questions
Can't find what you're looking for? Contact our support team for more information.
Check out 100+ listings near this property. Listings updated daily
See the Latest Listings by Cities
1500+ home for sale in Ontario

Looking for Your Perfect Home?
Let us help you find the perfect home that matches your lifestyle
