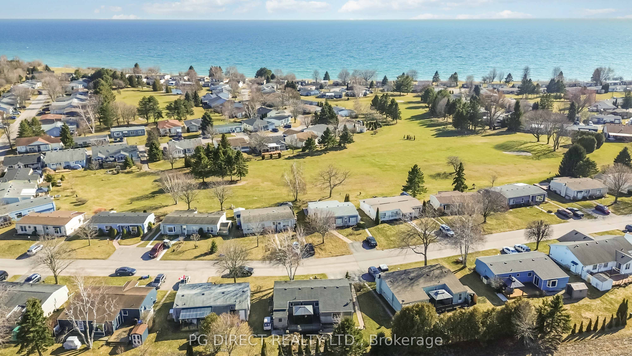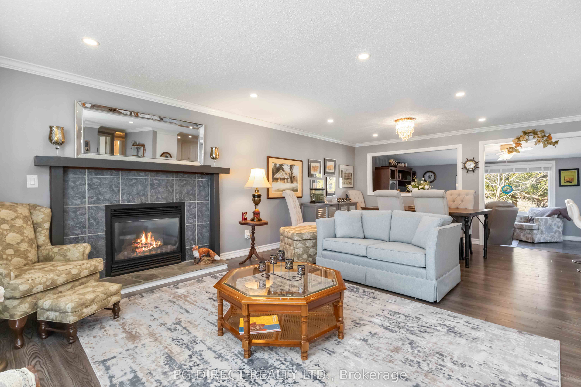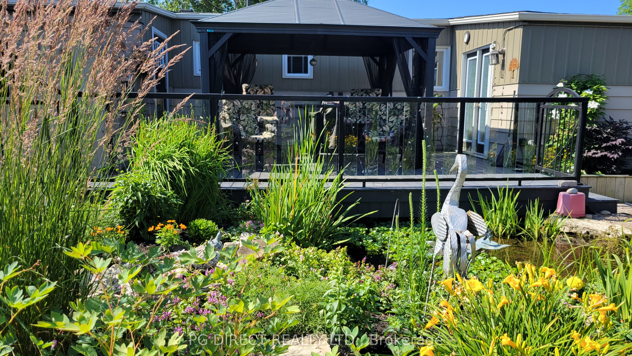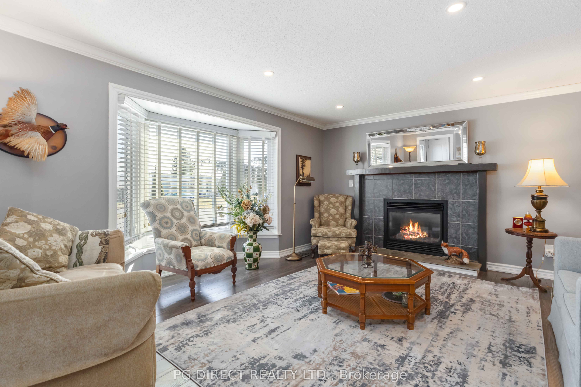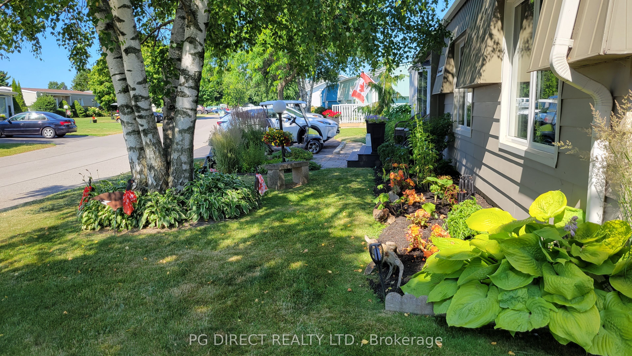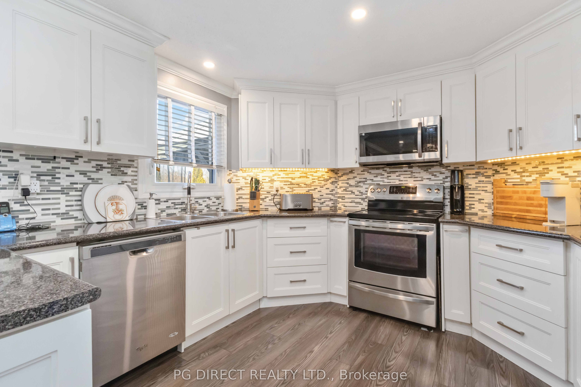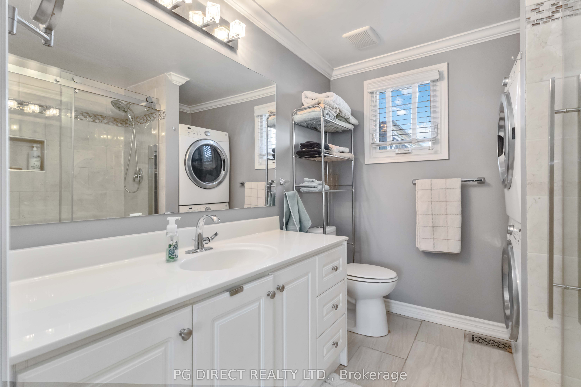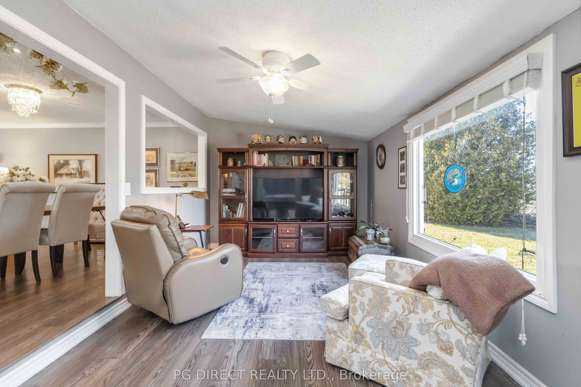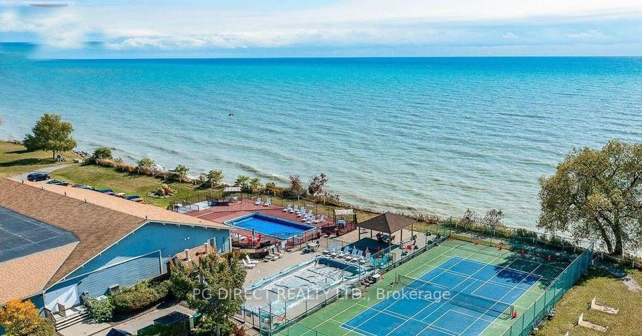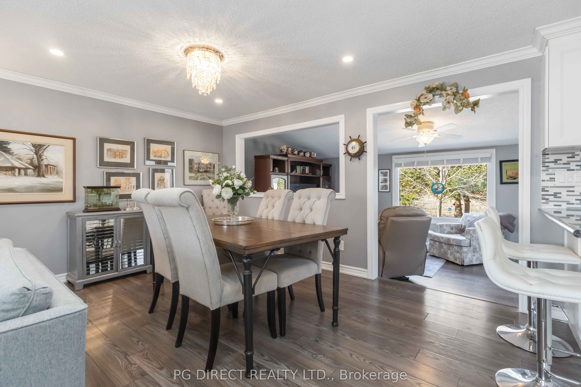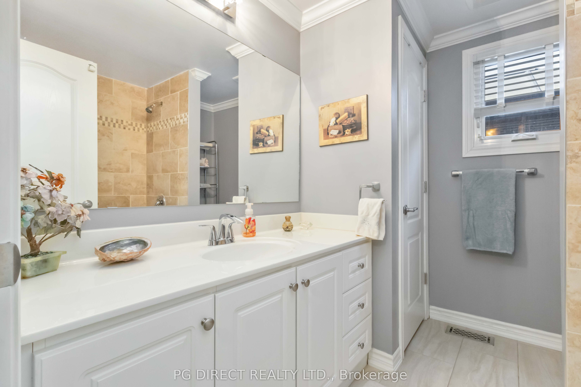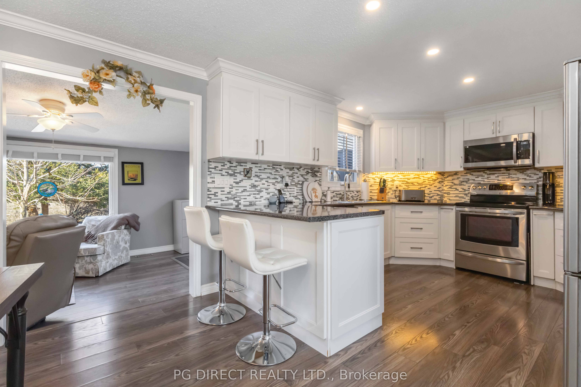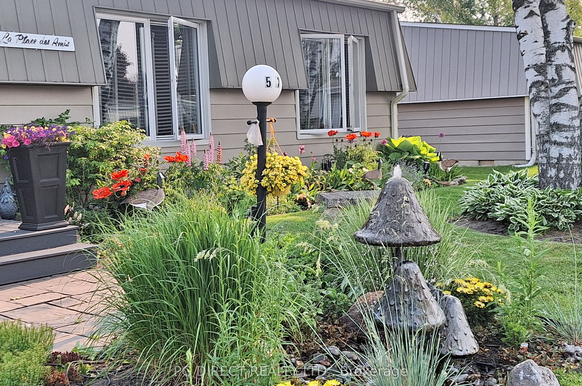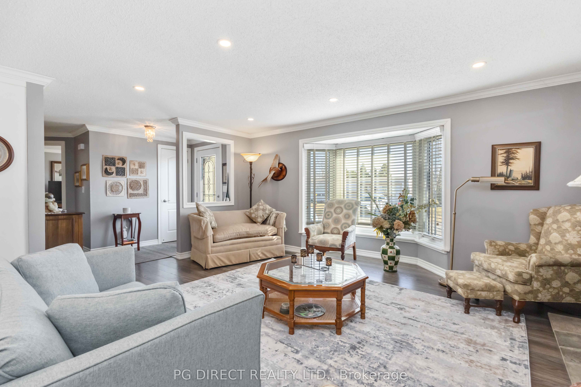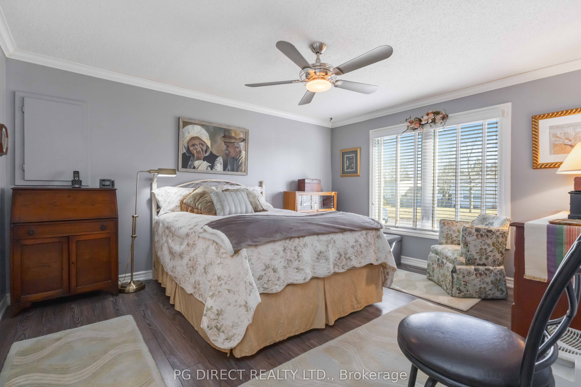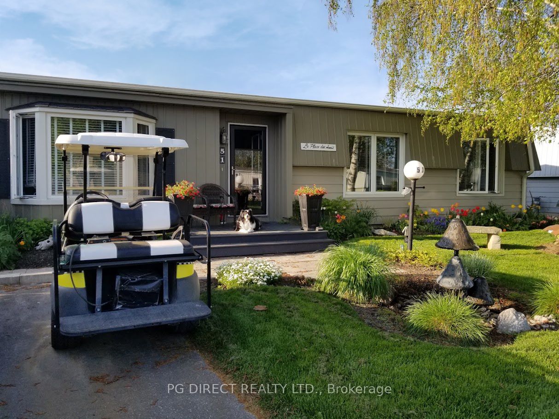
$599,900
Est. Payment
$2,291/mo*
*Based on 20% down, 4% interest, 30-year term
Listed by PG DIRECT REALTY LTD.
Detached•MLS #E12064406•New
Price comparison with similar homes in Clarington
Compared to 18 similar homes
1.4% Higher↑
Market Avg. of (18 similar homes)
$591,706
Note * Price comparison is based on the similar properties listed in the area and may not be accurate. Consult licences real estate agent for accurate comparison
Room Details
| Room | Features | Level |
|---|---|---|
Kitchen 3.54 × 3.02 m | Breakfast BarBacksplashStainless Steel Appl | Ground |
Living Room 4.94 × 3.38 m | Pot LightsCrown MouldingFireplace | Ground |
Dining Room 4.02 × 2.86 m | LaminatePot LightsCrown Moulding | Ground |
Primary Bedroom 4.07 × 3.49 m | Walk-In Closet(s)3 Pc EnsuiteCrown Moulding | Ground |
Bedroom 2 3.39 × 3.07 m | LaminateCrown Moulding | Ground |
Client Remarks
Visit REALTOR website for additional information. Lovely 2 BR, 2 bath bungalow in popular Wilmot Creek Community on shores of Lake Ontario. Stunning landscaping, featured on Garden Tour w composite deck, gazebo, Koi pond & backing greenspace. Wilmot Creek offers golf, tennis, pickleball, pools, sauna, gym, horseshoes, lawn bowling & more. 1135 sq ft completely renovated home. Gas furnace, a/c, composite front porch, unique 3-mushroom fountain & interlock walk to backyard. Open concept foyer, living/dining room, kitchen & sunroom. Bright south exposure. Beautiful laminate floors thru/out; gas fireplace w mantle, marble surround & stone hearth. Pot lights & crown moulding. Lrg kitchen w breakfast bar, pot drawers, pantry, b/splash, SS appliances. Primary BR w W/I closet & 3 pc ensuite. Cozy sunroom w French doors to 20'x16' patio. 2 storage sheds. Total monthly fees $1333.39 (Lease $1200+ house tax $133.39)
About This Property
51 Fairway Drive, Clarington, L1B 1B4
Home Overview
Basic Information
Walk around the neighborhood
51 Fairway Drive, Clarington, L1B 1B4
Shally Shi
Sales Representative, Dolphin Realty Inc
English, Mandarin
Residential ResaleProperty ManagementPre Construction
Mortgage Information
Estimated Payment
$0 Principal and Interest
 Walk Score for 51 Fairway Drive
Walk Score for 51 Fairway Drive

Book a Showing
Tour this home with Shally
Frequently Asked Questions
Can't find what you're looking for? Contact our support team for more information.
Check out 100+ listings near this property. Listings updated daily
See the Latest Listings by Cities
1500+ home for sale in Ontario

Looking for Your Perfect Home?
Let us help you find the perfect home that matches your lifestyle
