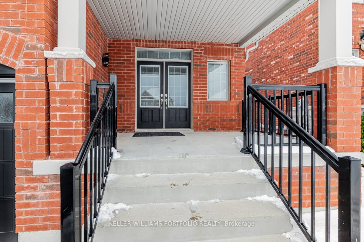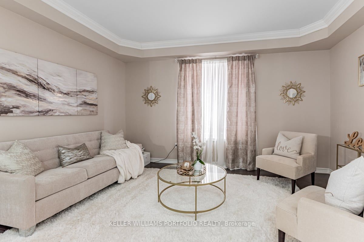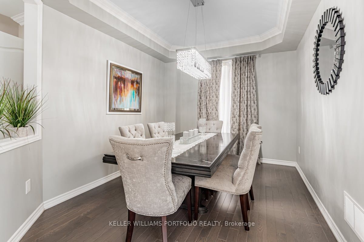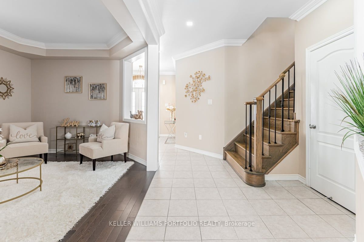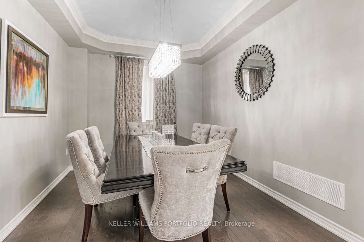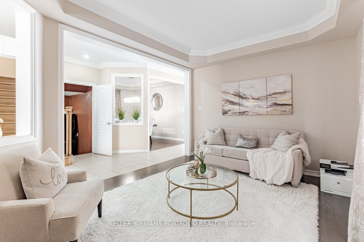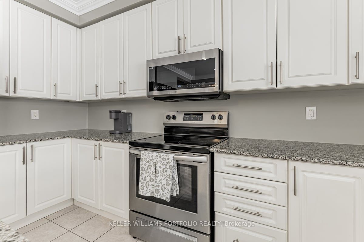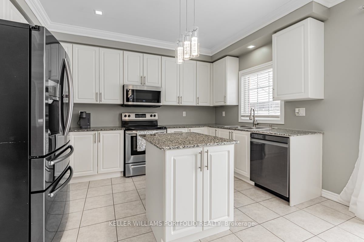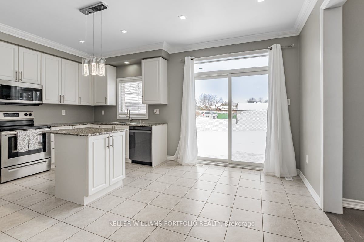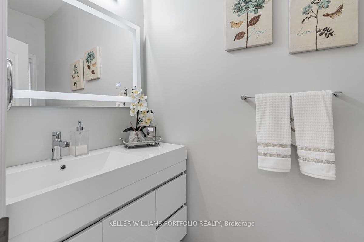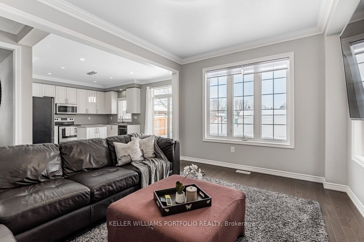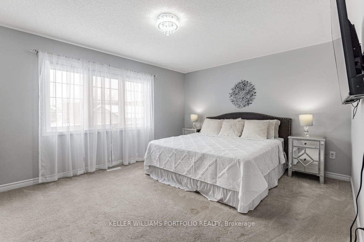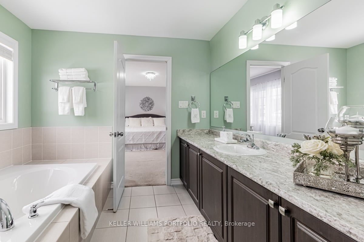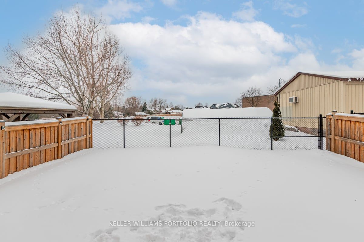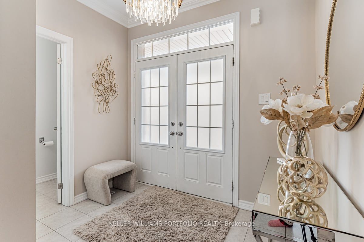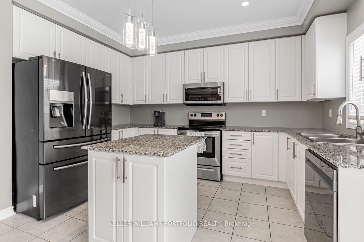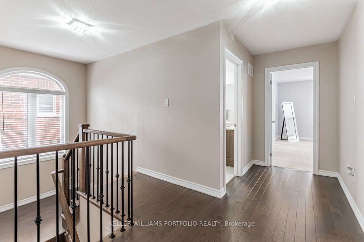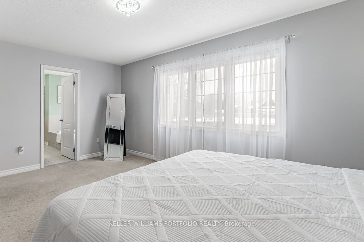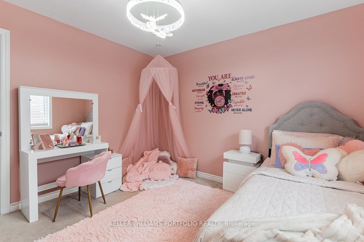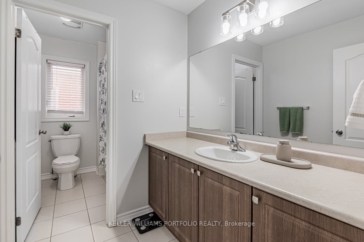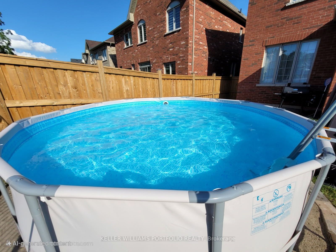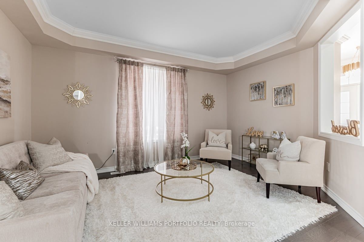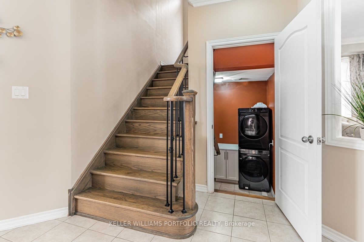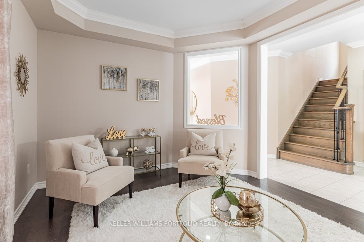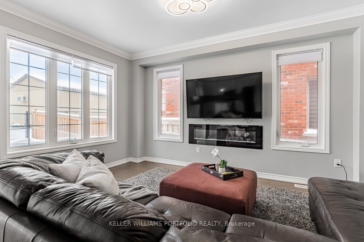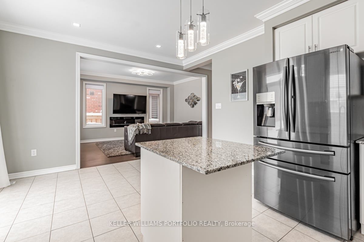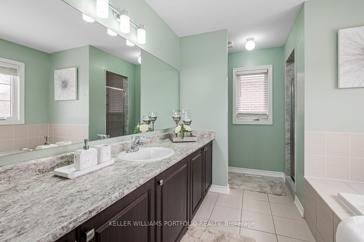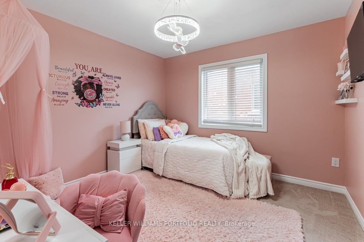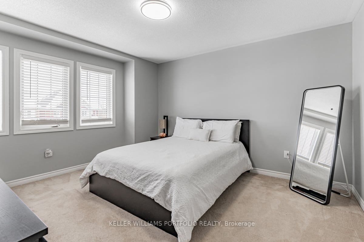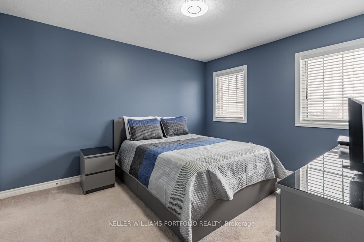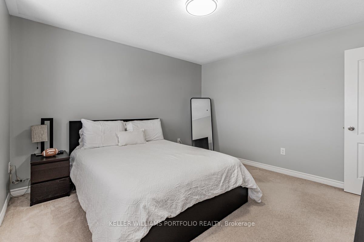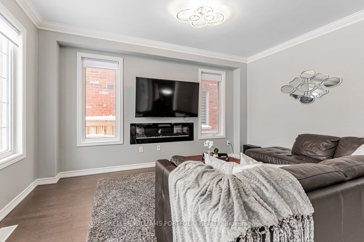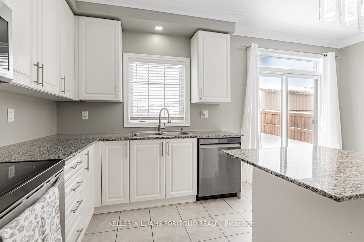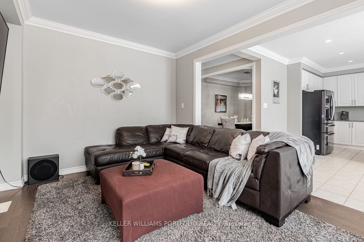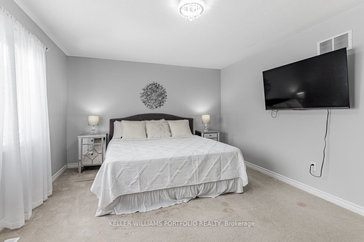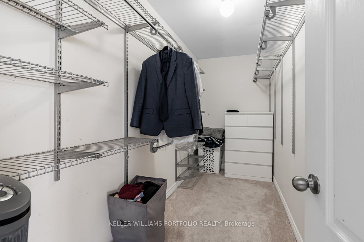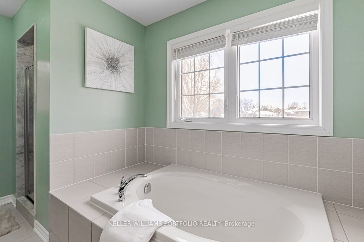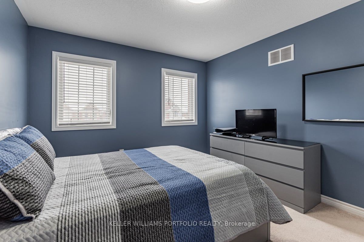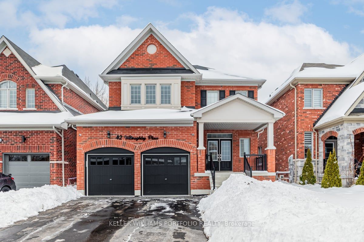
$1,080,000
Est. Payment
$4,125/mo*
*Based on 20% down, 4% interest, 30-year term
Listed by KELLER WILLIAMS PORTFOLIO REALTY
Detached•MLS #E11976009•Price Change
Price comparison with similar homes in Clarington
Compared to 34 similar homes
5.5% Higher↑
Market Avg. of (34 similar homes)
$1,023,494
Note * Price comparison is based on the similar properties listed in the area and may not be accurate. Consult licences real estate agent for accurate comparison
Room Details
| Room | Features | Level |
|---|---|---|
Kitchen 8.01 × 12.99 m | Quartz CounterBacksplashPot Lights | Main |
Living Room 10.99 × 14.99 m | Hardwood FloorLarge WindowPot Lights | Main |
Dining Room 12.99 × 10.01 m | Hardwood FloorCrown MouldingPot Lights | Main |
Primary Bedroom 16.08 × 12.01 m | Walk-In Closet(s)4 Pc EnsuiteSeparate Shower | Second |
Bedroom 2 16.08 × 12.01 m | Walk-In Closet(s) | Second |
Bedroom 3 10.99 × 14.01 m | Walk-In Closet(s) | Second |
Client Remarks
Welcome to 42 Willoughby Place! A stunning move-in-ready, all-brick two-storey home situated on a quiet cul-de-sac without a sidewalk. Thoughtfully upgraded with modern finishes, this home is designed for both comfort and style. The gourmet kitchen boasts upgraded cabinetry with extended uppers, quartz countertops, an elegant backsplash, a spacious island, and crown molding throughout. Pot lights enhance the ambiance, making it perfect for cooking and entertaining. The main level features ceramic flooring in the hallway, stained oak stairs with upgraded metal pickets and railings, and engineered stained oak flooring throughout. With a separate family room, living room, kitchen, breakfast area, and formal dining room, there's plenty of space for both relaxation and entertaining. The spacious bedrooms provide comfort, while the laundry room features upgraded countertops and cabinets. A double-car garage offers ample storage and space, with a separate entrance from the garage to the basement. Additional features include eight security cameras, a Nest thermostat, a modern electric fireplace with customizable colors, stylish window coverings, upgraded lighting fixtures, and an outdoor above ground pool that can also be used as a sandpit for recreation. Nestled in historic downtown Bowmanville, this home provides easy access to walking and biking trails, top-rated schools, and shopping. Don't miss this incredible opportunity! Book your showing today!
About This Property
42 Willoughby Place, Clarington, L1C 0W4
Home Overview
Basic Information
Walk around the neighborhood
42 Willoughby Place, Clarington, L1C 0W4
Shally Shi
Sales Representative, Dolphin Realty Inc
English, Mandarin
Residential ResaleProperty ManagementPre Construction
Mortgage Information
Estimated Payment
$0 Principal and Interest
 Walk Score for 42 Willoughby Place
Walk Score for 42 Willoughby Place

Book a Showing
Tour this home with Shally
Frequently Asked Questions
Can't find what you're looking for? Contact our support team for more information.
Check out 100+ listings near this property. Listings updated daily
See the Latest Listings by Cities
1500+ home for sale in Ontario

Looking for Your Perfect Home?
Let us help you find the perfect home that matches your lifestyle
