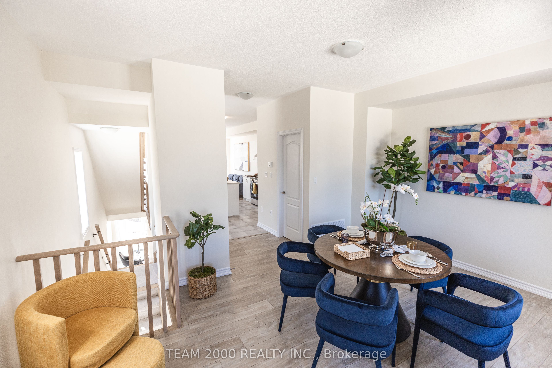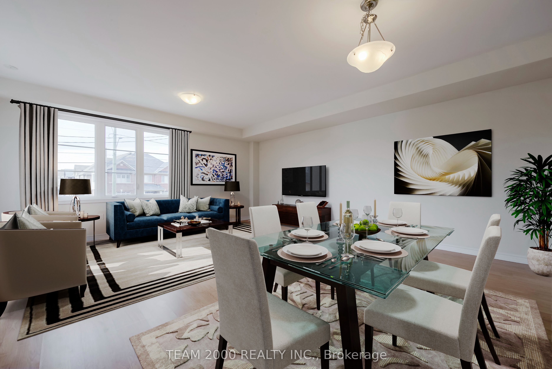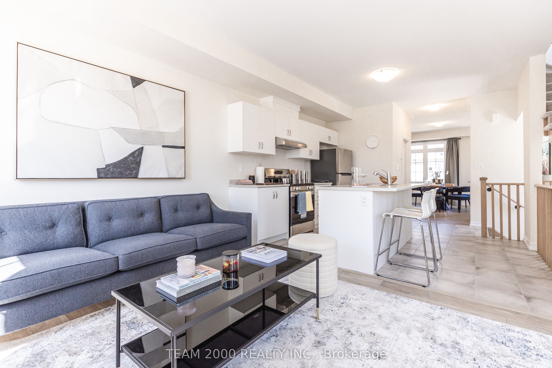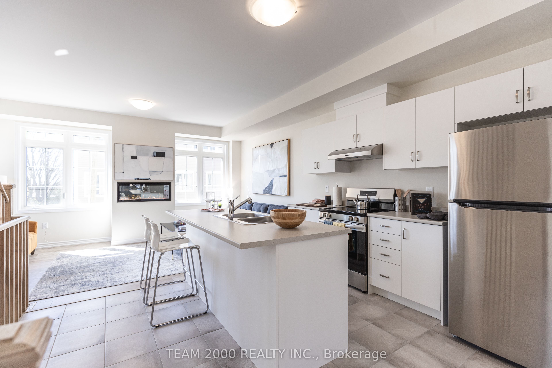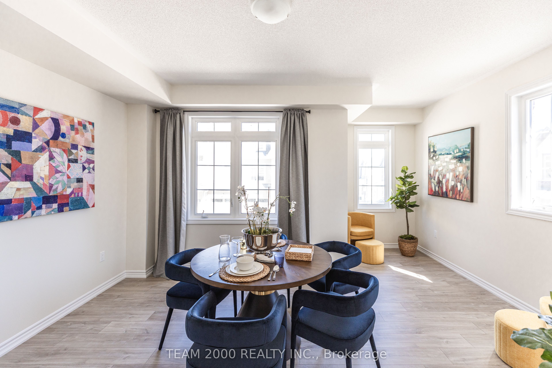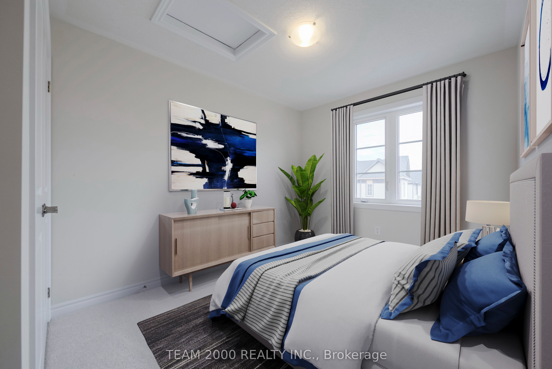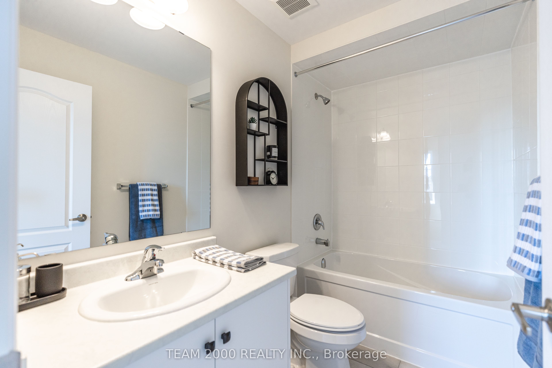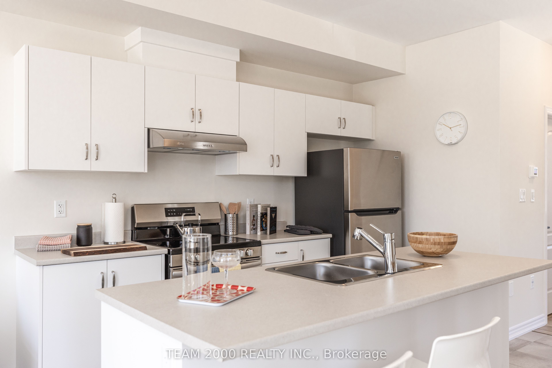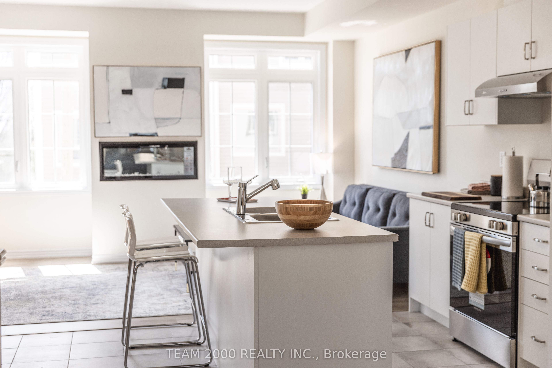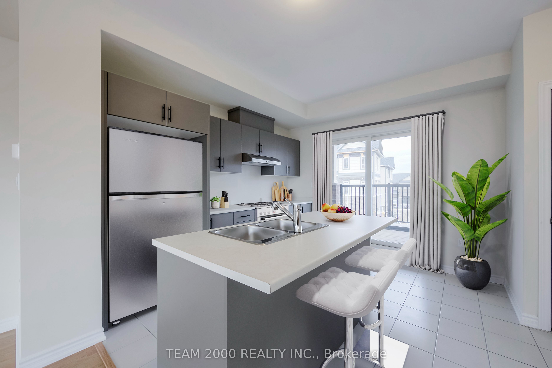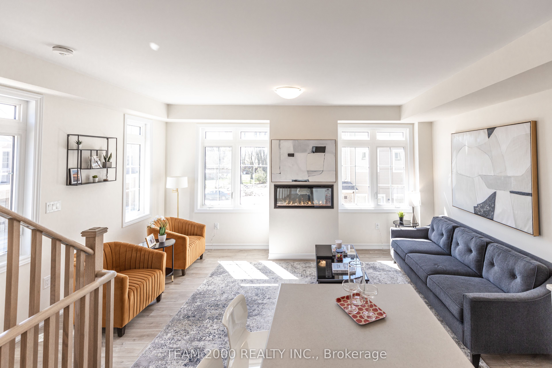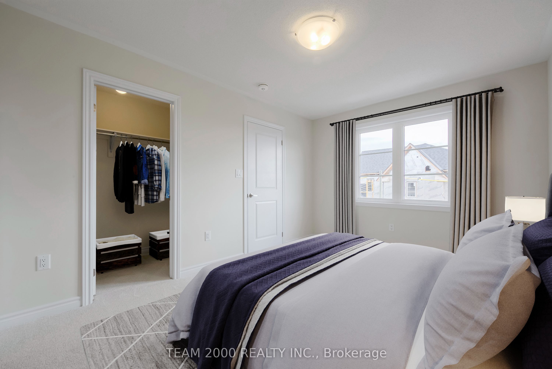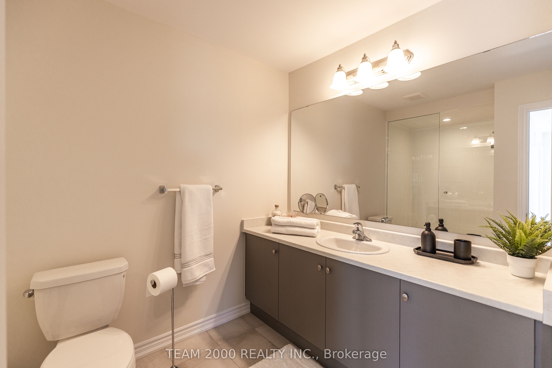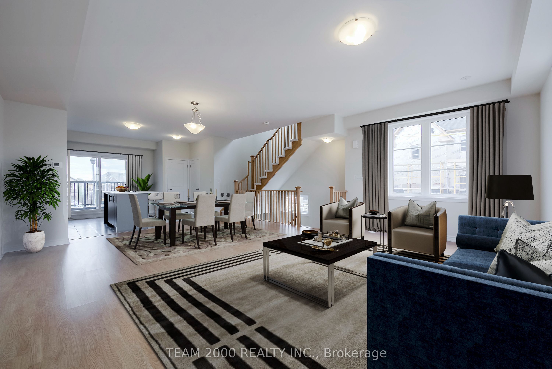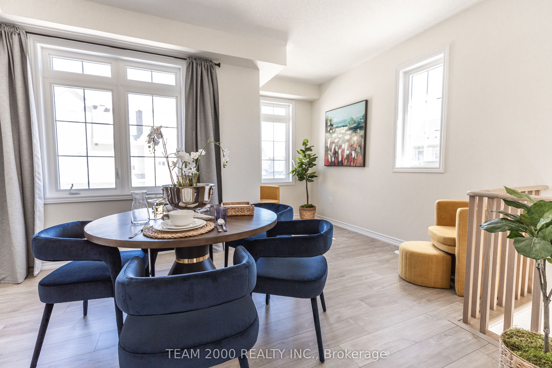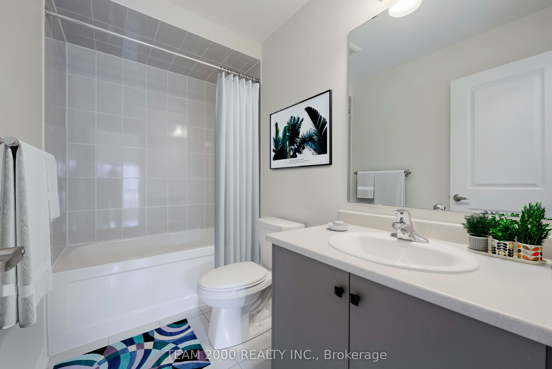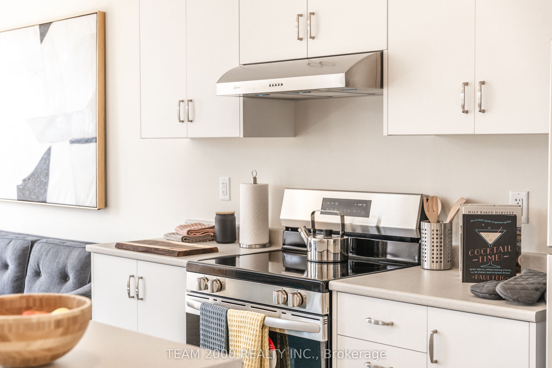
$774,990
Est. Payment
$2,960/mo*
*Based on 20% down, 4% interest, 30-year term
Listed by TEAM 2000 REALTY INC.
Att/Row/Townhouse•MLS #E11918116•New
Price comparison with similar homes in Clarington
Compared to 10 similar homes
-1.1% Lower↓
Market Avg. of (10 similar homes)
$783,369
Note * Price comparison is based on the similar properties listed in the area and may not be accurate. Consult licences real estate agent for accurate comparison
Room Details
| Room | Features | Level |
|---|---|---|
Kitchen 3.01 × 3.9 m | Breakfast BarOverlooks DiningCeramic Floor | Main |
Dining Room 3.01 × 3.9 m | Open StairsWindowLaminate | Main |
Bedroom 3.6 × 4.21 m | 3 Pc EnsuiteDouble ClosetBroadloom | Upper |
Bedroom 2 3.68 × 2.37 m | ClosetLarge WindowBroadloom | Upper |
Bedroom 3 3.41 × 2.44 m | ClosetLarge WindowBroadloom | Upper |
Client Remarks
NEST MODEL 1685 sq'(as per builder plans) traditional townhome part of "The Vale" a New Townhome development by National Homes located at Prestonvale Rd & Bloor St, Courtice offering a beautiful collection of traditional and urban towns conveniently situated just minutes from the lake, family-friendly amenities,& commuting options. Oversized, spacious kitchens for entertaining, Solid oak railing, and pickets. Soaring 9ft ceilings on the main floor, Double closets in the main bedroom, Designed by an award-winning architect, Quality furniture finish kitchen cabinetry, Designer selected ceramic floor tiles in kitchen, bathrooms and laundry room, Moen faucets, Interior doors with Colonial 2 3/4 casing and 4 baseboards. Maintenance-free, Low-E Argon vinyl. 4th bedroom is above grade and can be used as a rec room with a walk-out and large window. **EXTRAS** The monthly POTL fee of $159.95/month includes Garbage removal and Common area Ground Maintenance. Upgrades include stained handrails, pickets & post to match stairs upstairs only. Upgraded laminate in family room. 4th bedroom or rec room.
About This Property
115 Senay Circle, Clarington, L1E 0G9
Home Overview
Basic Information
Walk around the neighborhood
115 Senay Circle, Clarington, L1E 0G9
Shally Shi
Sales Representative, Dolphin Realty Inc
English, Mandarin
Residential ResaleProperty ManagementPre Construction
Mortgage Information
Estimated Payment
$0 Principal and Interest
 Walk Score for 115 Senay Circle
Walk Score for 115 Senay Circle

Book a Showing
Tour this home with Shally
Frequently Asked Questions
Can't find what you're looking for? Contact our support team for more information.
Check out 100+ listings near this property. Listings updated daily
See the Latest Listings by Cities
1500+ home for sale in Ontario

Looking for Your Perfect Home?
Let us help you find the perfect home that matches your lifestyle
