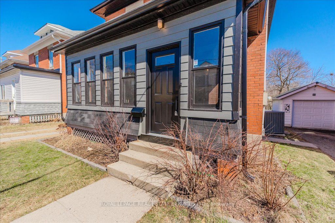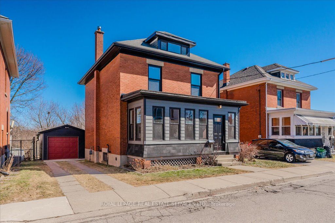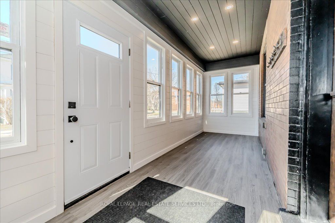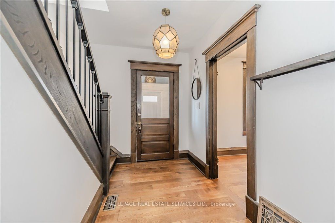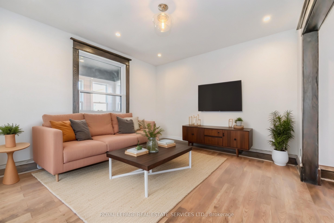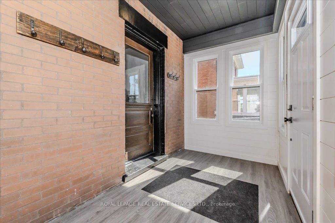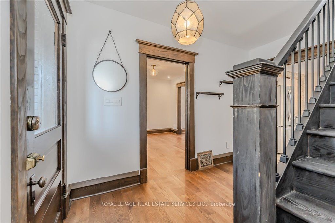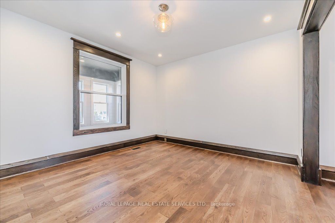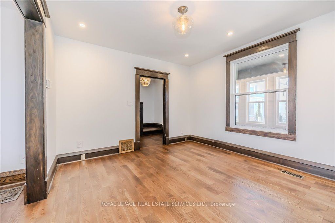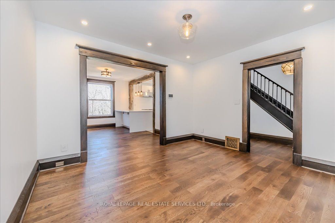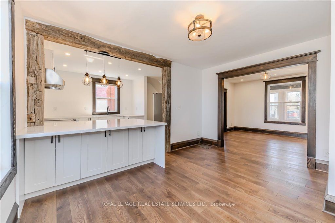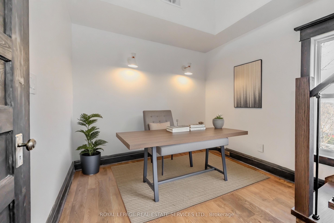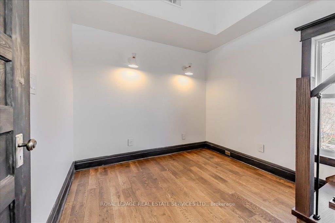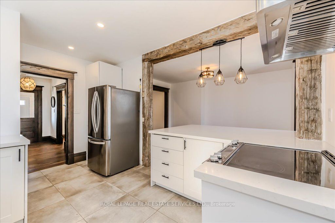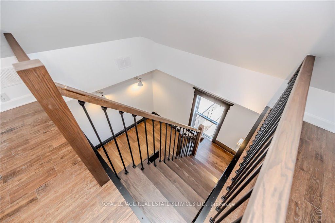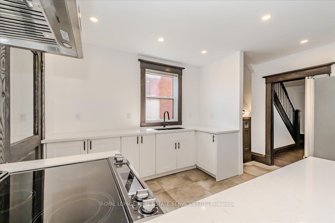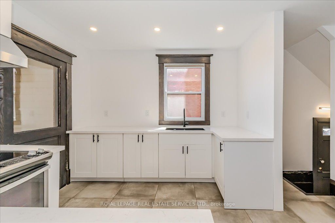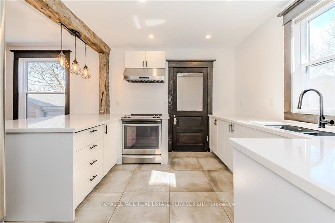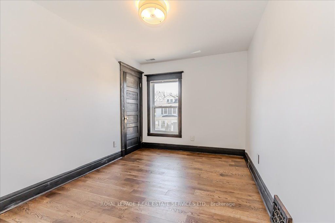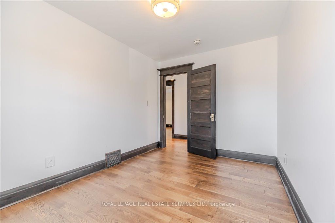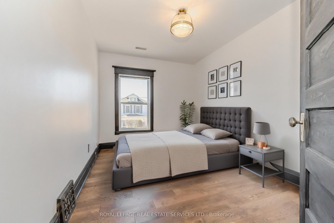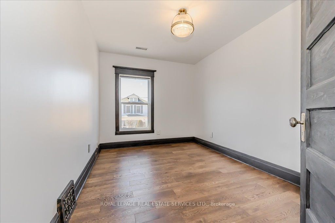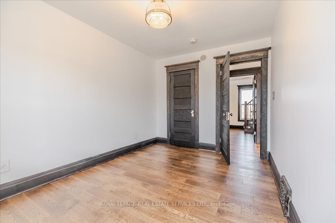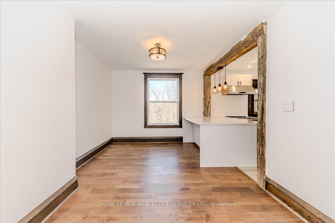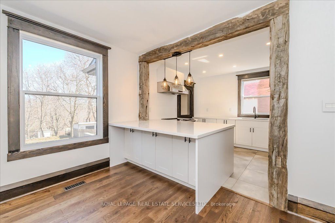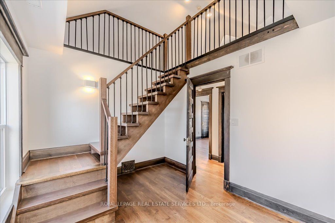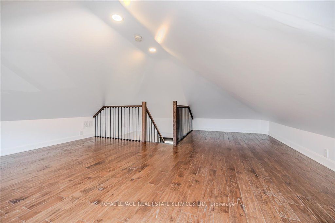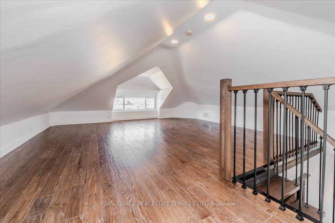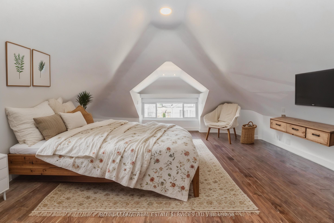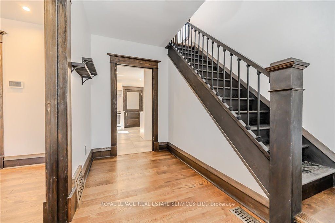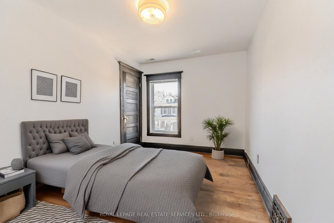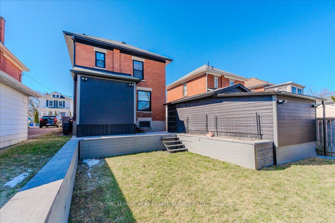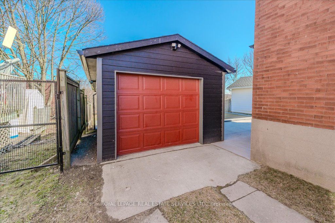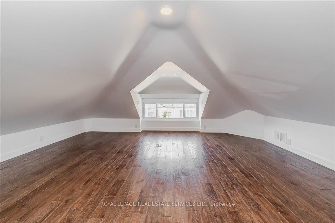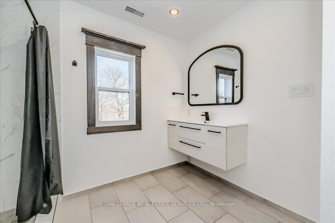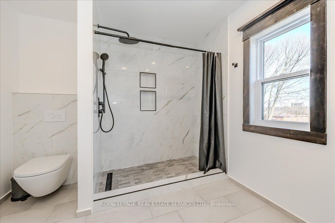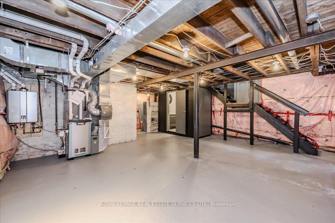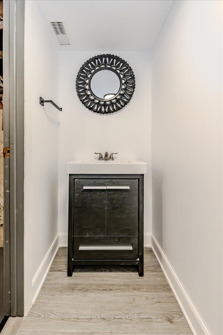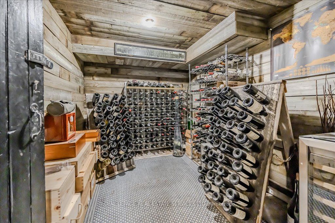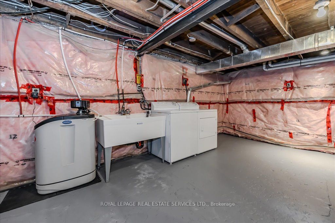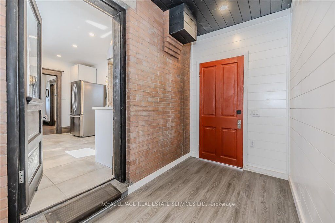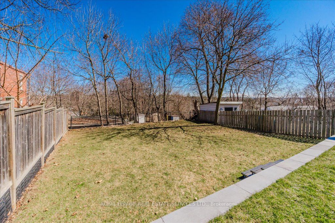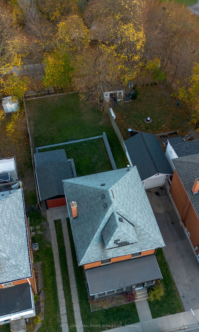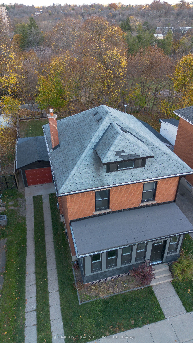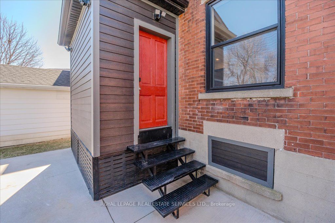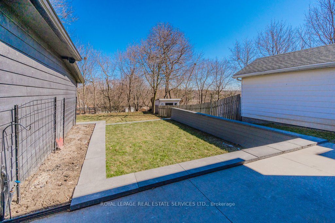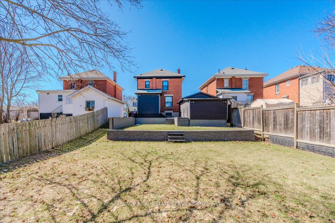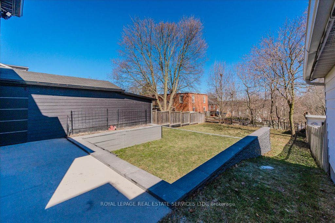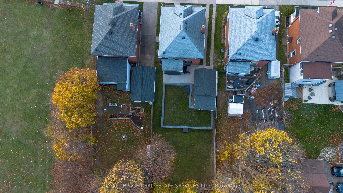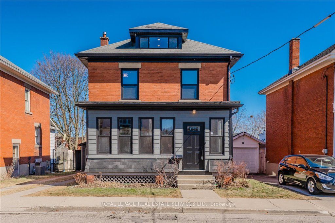
$799,000
Est. Payment
$3,052/mo*
*Based on 20% down, 4% interest, 30-year term
Listed by ROYAL LEPAGE REAL ESTATE SERVICES LTD.
Detached•MLS #X12028535•New
Price comparison with similar homes in Cambridge
Compared to 24 similar homes
11.9% Higher↑
Market Avg. of (24 similar homes)
$714,162
Note * Price comparison is based on the similar properties listed in the area and may not be accurate. Consult licences real estate agent for accurate comparison
Room Details
| Room | Features | Level |
|---|---|---|
Primary Bedroom 2.66 × 3.7 m | Second | |
Dining Room 3.24 × 4.2 m | Main | |
Kitchen 4.26 × 3.06 m | Main | |
Living Room 3.54 × 3.8 m | Main | |
Bedroom 2 2.63 × 3.69 m | Second |
Client Remarks
Welcome to this one-of-a-kind, fully renovated home, beautifully blending modern updates with historic charm. Built in 1912, this solid red brick 2 1/2-story gem offers 3 spacious bedrooms, a den, and 2 renovated bathrooms. Every corner of this home has been meticulously updated, preserving its original character while incorporating stylish, contemporary finishes. Step through the welcoming 3-season sunroom and into the bright foyer of the main level, where you'll find gleaming oak hardwood floors and LED pot lighting throughout. The brand-new kitchen is a true showstopper, featuring sleek stainless steel appliances, elegant quartz countertops, white cabinetry, and exposed reclaimed wood beams that add warmth and character. The kitchen flows seamlessly into dinning and living areas. Walk out from kitchen through convenient mudroom to access the detached garage and a beautifully landscaped backyard perfect for outdoor living. The second floor features two generously sized bedrooms, an open-to-above den, and a stunning, modern 3-piece bath with a high-end TOTO wall-mounted toilet, a custom shower, and a floating vanity. The den leads to the impressive loft space, which could serve as a primary bedroom or an additional living area, offering plenty of versatility. The partially finished lower level includes a 2-piece bath, laundry room, and a charming wine cellar. All original wood doors and trim have been expertly stripped and restored, maintaining the home's timeless beauty. Key updates include new windows (except in the sunroom, 2023), a new front door (2024), furnace and A/C (2017) with dual-zone heating and cooling, spray foam insulation (2018-2021), and an updated electrical panel and wiring (2018). For a complete list of improvements, please refer to the online brochure. Don't miss your chance to own this beautifully renovated piece of Cambridge history. This home offers the perfect blend of old-world charm and modern convenience schedule a viewing today!
About This Property
97 Glenmorris Street, Cambridge, N1S 2Y8
Home Overview
Basic Information
Walk around the neighborhood
97 Glenmorris Street, Cambridge, N1S 2Y8
Shally Shi
Sales Representative, Dolphin Realty Inc
English, Mandarin
Residential ResaleProperty ManagementPre Construction
Mortgage Information
Estimated Payment
$0 Principal and Interest
 Walk Score for 97 Glenmorris Street
Walk Score for 97 Glenmorris Street

Book a Showing
Tour this home with Shally
Frequently Asked Questions
Can't find what you're looking for? Contact our support team for more information.
Check out 100+ listings near this property. Listings updated daily
See the Latest Listings by Cities
1500+ home for sale in Ontario

Looking for Your Perfect Home?
Let us help you find the perfect home that matches your lifestyle
