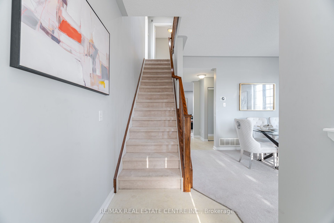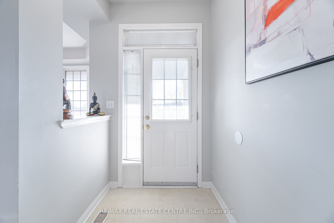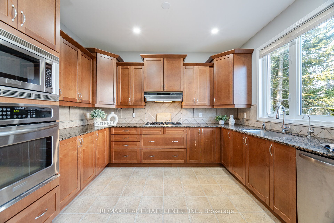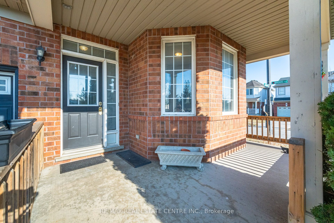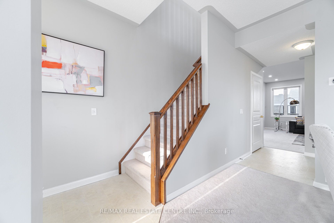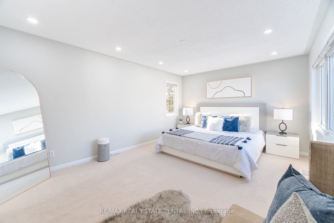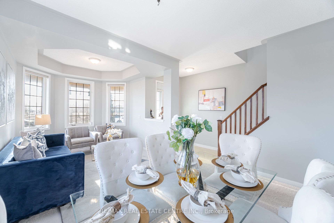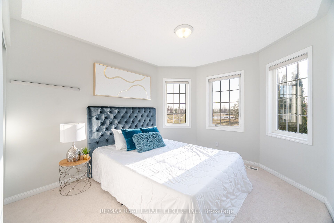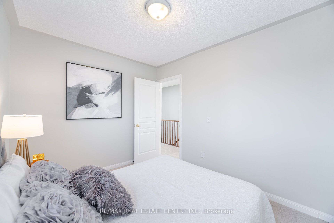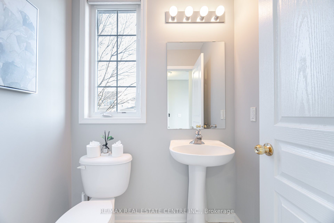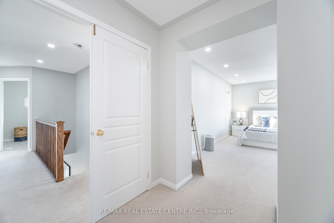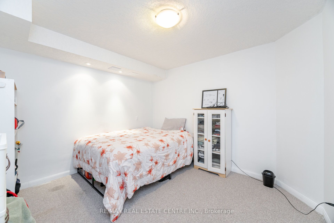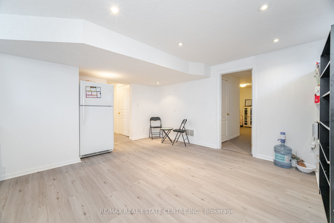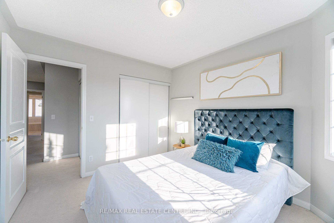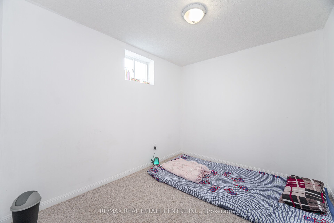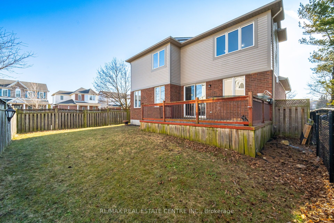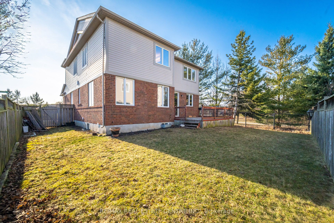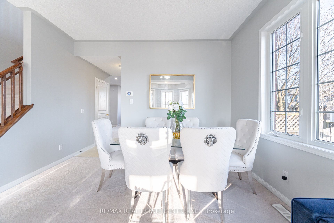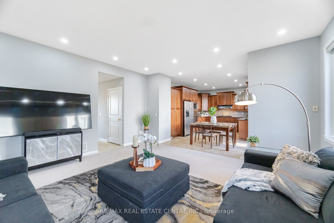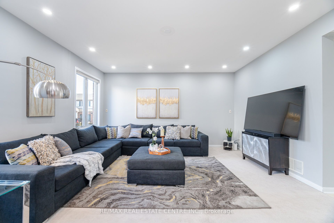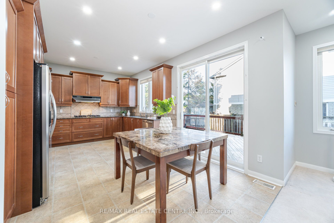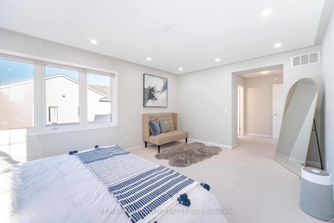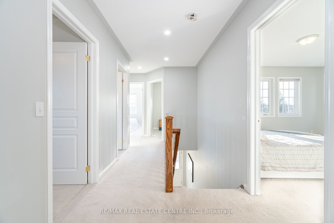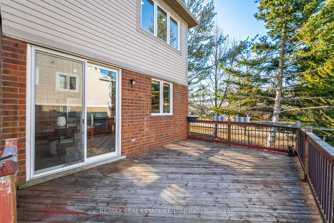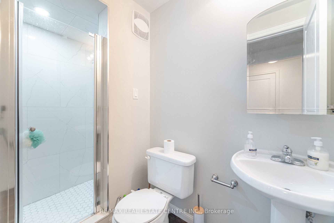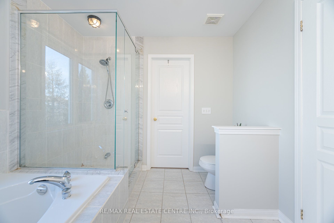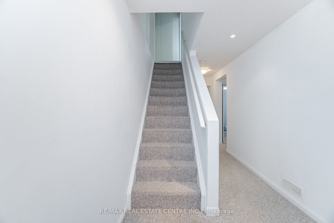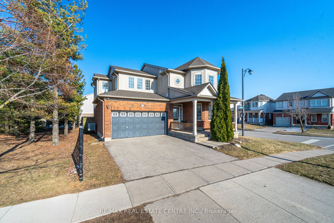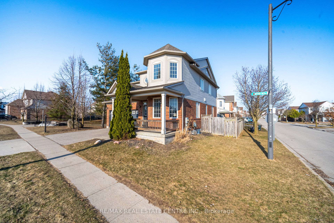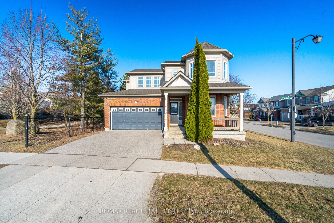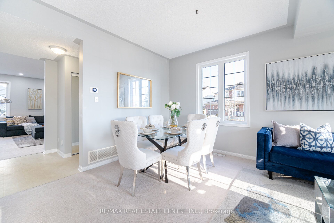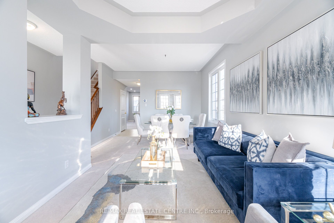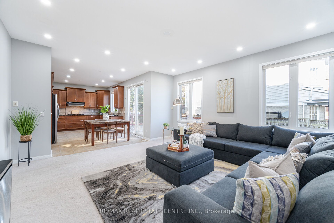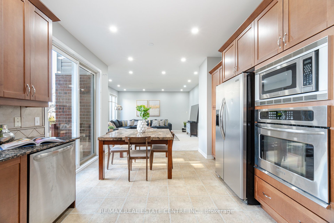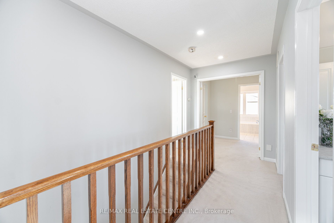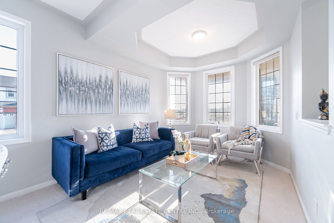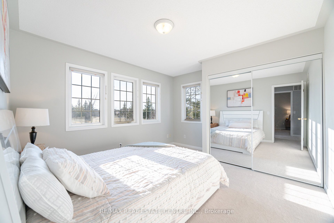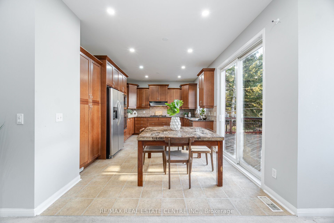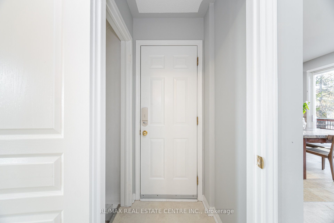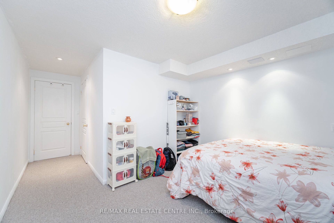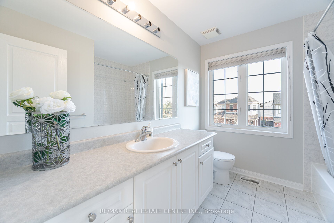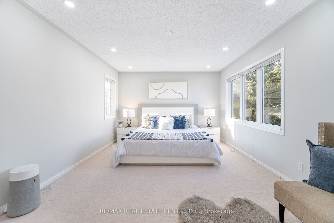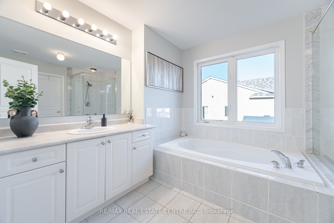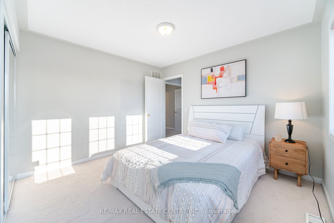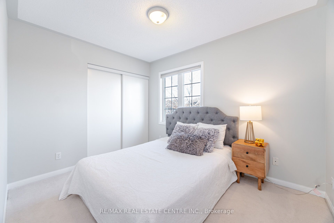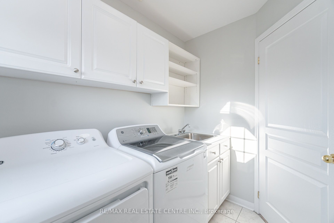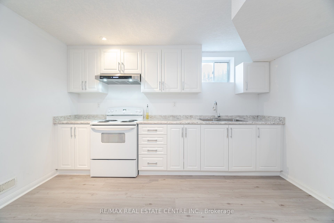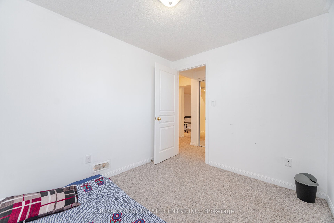
$1,017,777
Est. Payment
$3,887/mo*
*Based on 20% down, 4% interest, 30-year term
Listed by RE/MAX REAL ESTATE CENTRE INC.
Detached•MLS #X12053901•New
Price comparison with similar homes in Cambridge
Compared to 8 similar homes
-13.7% Lower↓
Market Avg. of (8 similar homes)
$1,179,625
Note * Price comparison is based on the similar properties listed in the area and may not be accurate. Consult licences real estate agent for accurate comparison
Room Details
| Room | Features | Level |
|---|---|---|
Living Room 5.97 × 3.78 m | Bay WindowBroadloomCombined w/Dining | Main |
Dining Room 5.97 × 3.78 m | Combined w/LivingWindowBroadloom | Main |
Kitchen 3.45 × 2.9 m | Stainless Steel ApplGranite CountersBacksplash | Main |
Primary Bedroom 5.41 × 3.45 m | 5 Pc EnsuiteWalk-In Closet(s)Pot Lights | Second |
Bedroom 2 3.35 × 2.72 m | ClosetPicture WindowBroadloom | Second |
Bedroom 3 3.43 × 3 m | BroadloomBay WindowCloset | Second |
Client Remarks
Welcome to this magnificent 2700+ sq. ft Living space, nestled within the prestigious Fiddlesticks community of Cambridge. Boasting 50.94 feet of frontage, this home offers breathtaking views of the Huge park. Fall in love with this beautifully maintained corner-lot home with thoughtfully designed living space, a double-car garage, and a fully finished basement with in-law suite potential. From the moment you step inside, you'll feel the warmth and comfort of a space built for real life and memories. The main floor welcomes you with a spacious Living and dining room, 9 ft Ceiling, sun-filled kitchen featuring built-in appliances, a gas stove, and a cozy eat-in area with walkout to your private backyard deck. The inviting family room offers the perfect balance of space for both quiet nights in and lively get-togethers. Upstairs, you'll find four generous bedrooms, including a serene primary suite with walk-in closet and ensuite bath, plus a second full bathroom and convenient second-floor laundry room. Fresh Paint, The fully finished basement adds even more versatility with two additional bedrooms, a full bath, and a large rec room ideal for guests, extended family, or teens needing their own space. Step outside to a fully fenced yard, perfect for summer BBQs and morning coffee. Located directly across from Witmer Park and close to trails, schools, sports facilities, shopping, dining, and easy highway access, this is more than just a house. Its the one you've been waiting for. Don't miss your chance to make it yours!
About This Property
83 Arthur Fach Drive, Cambridge, N1T 2E9
Home Overview
Basic Information
Walk around the neighborhood
83 Arthur Fach Drive, Cambridge, N1T 2E9
Shally Shi
Sales Representative, Dolphin Realty Inc
English, Mandarin
Residential ResaleProperty ManagementPre Construction
Mortgage Information
Estimated Payment
$0 Principal and Interest
 Walk Score for 83 Arthur Fach Drive
Walk Score for 83 Arthur Fach Drive

Book a Showing
Tour this home with Shally
Frequently Asked Questions
Can't find what you're looking for? Contact our support team for more information.
Check out 100+ listings near this property. Listings updated daily
See the Latest Listings by Cities
1500+ home for sale in Ontario

Looking for Your Perfect Home?
Let us help you find the perfect home that matches your lifestyle

