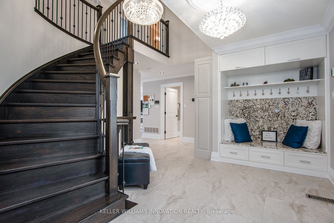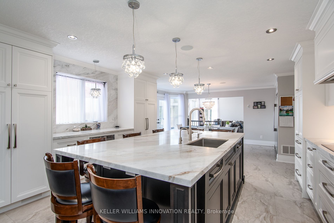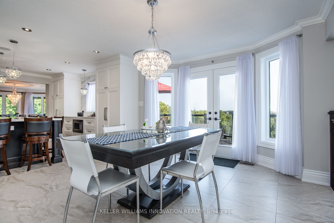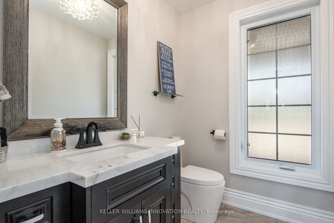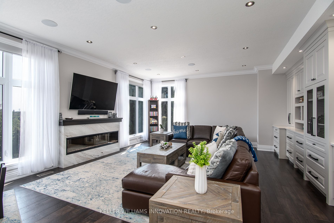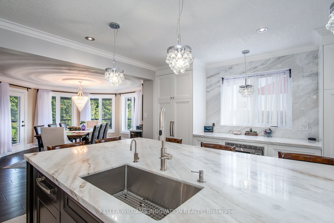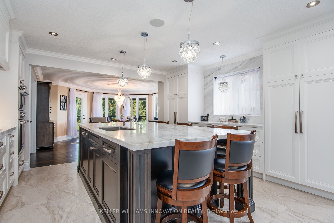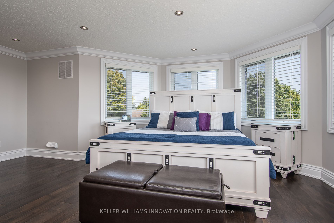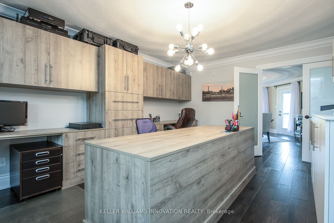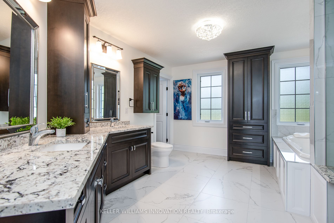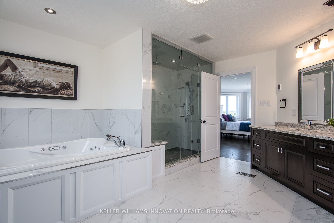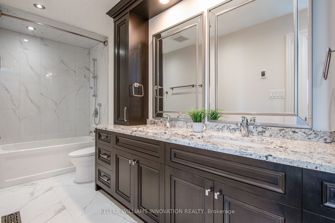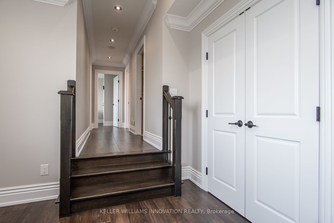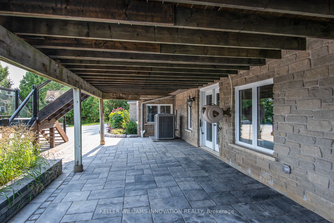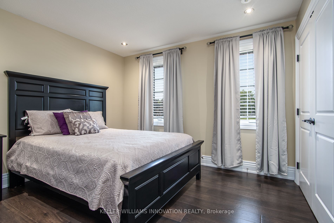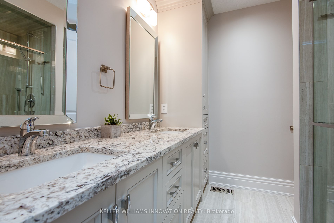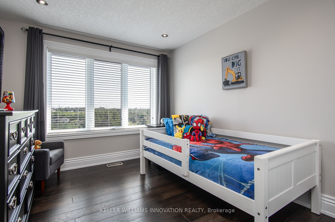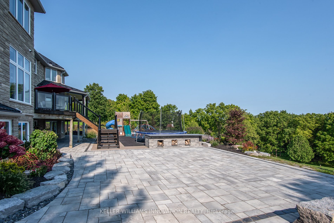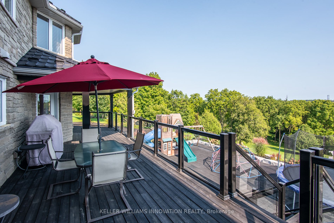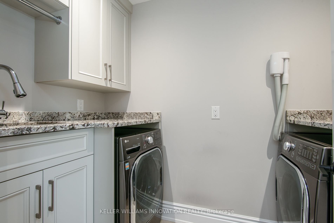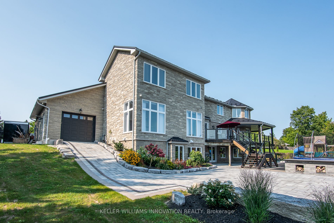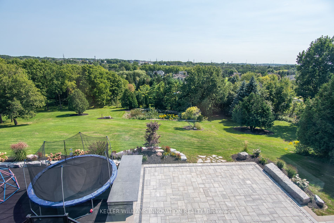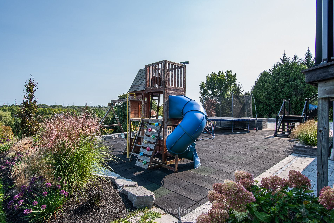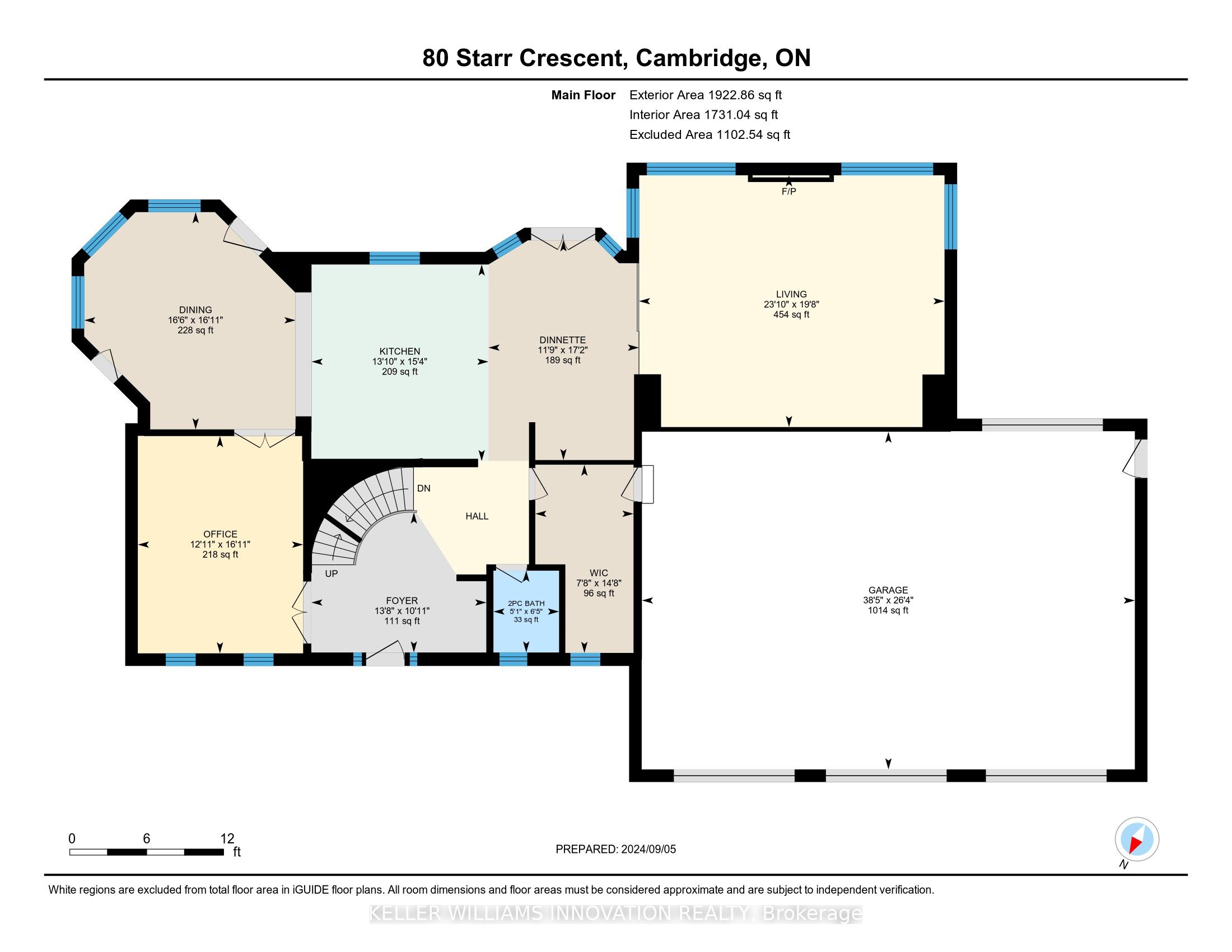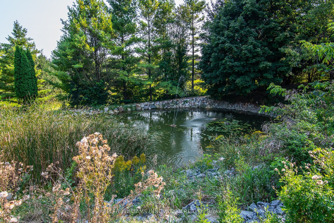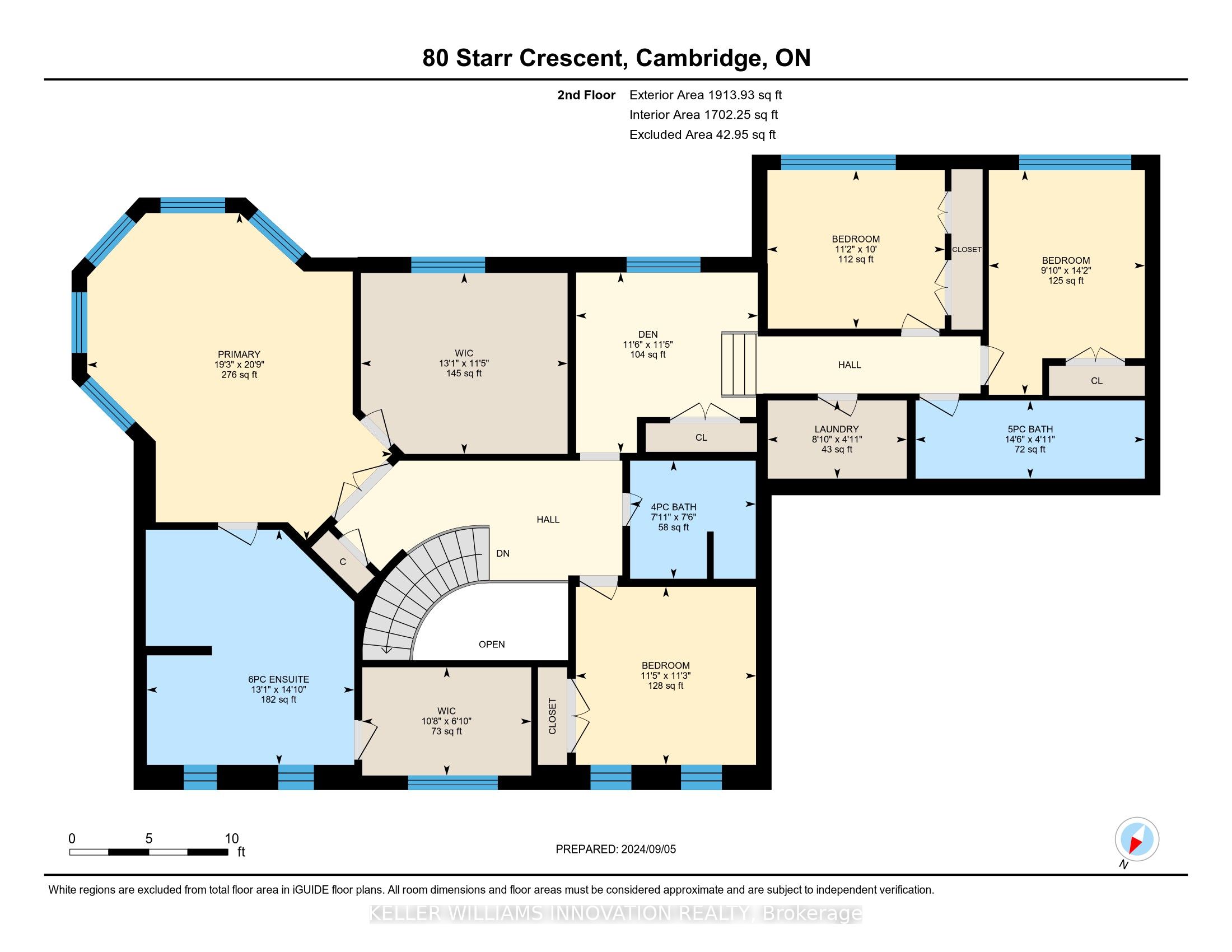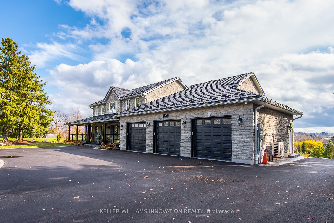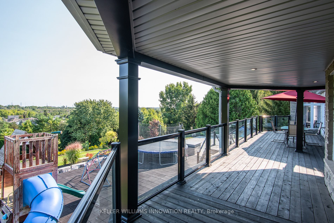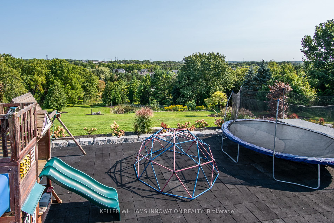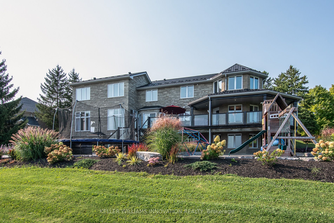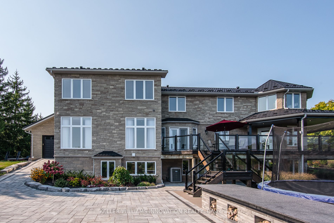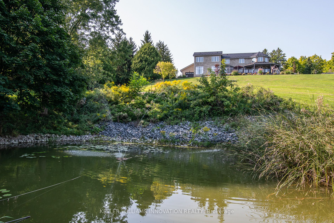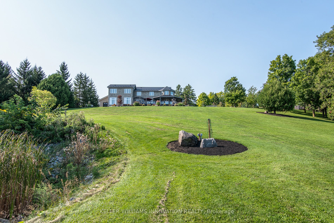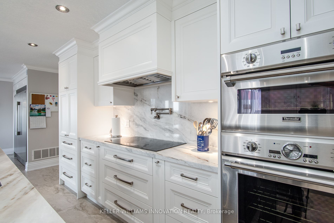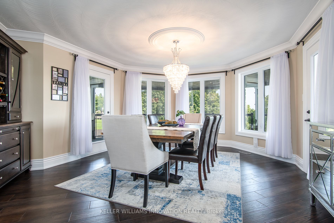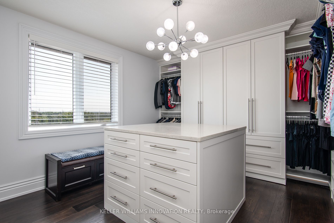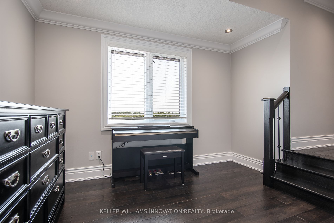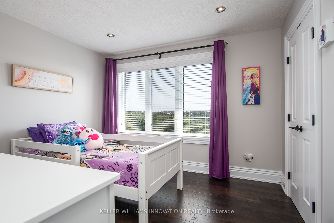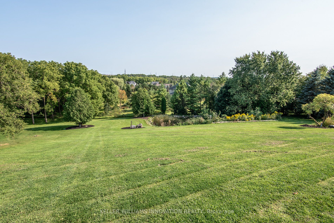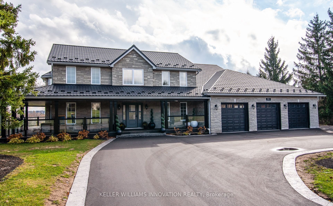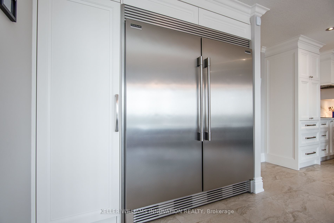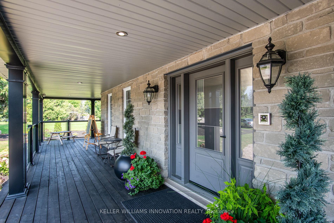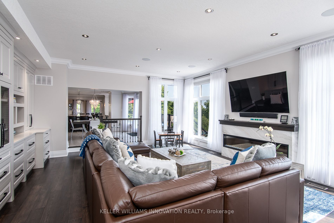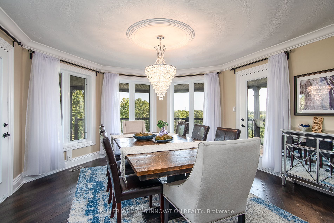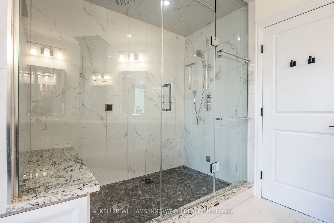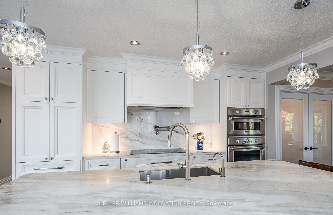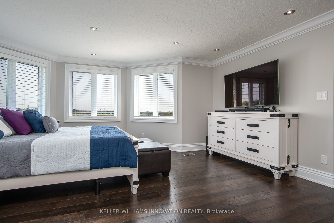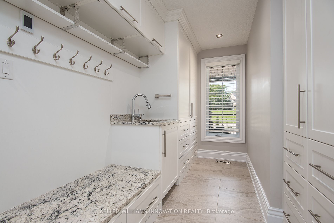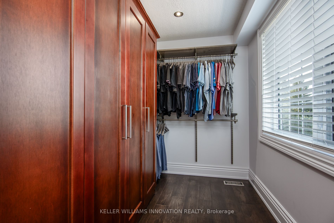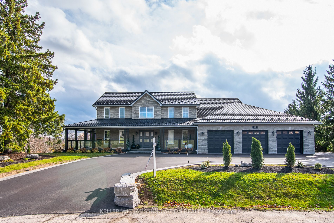
$2,599,000
Est. Payment
$9,926/mo*
*Based on 20% down, 4% interest, 30-year term
Listed by KELLER WILLIAMS INNOVATION REALTY
Detached•MLS #X11997785•Sold Conditional Escape
Price comparison with similar homes in Cambridge
Compared to 20 similar homes
118.0% Higher↑
Market Avg. of (20 similar homes)
$1,192,020
Note * Price comparison is based on the similar properties listed in the area and may not be accurate. Consult licences real estate agent for accurate comparison
Room Details
| Room | Features | Level |
|---|---|---|
Dining Room 5.16 × 5.03 m | Main | |
Kitchen 4.67 × 4.22 m | Main | |
Living Room 5.99 × 7.26 m | Main | |
Primary Bedroom 6.32 × 5.87 m | Walk-In Closet(s) | Second |
Bedroom 3.05 × 3.4 m | Second | |
Bedroom 4.32 × 3 m | Second |
Client Remarks
Welcome 80 Starr Crescent, an unrivaled realm of sophistication and unparalleled luxury throughout. Every aspect of this estate home exudes elegance, from the meticulously landscaped butterfly & perennial gardens to the oversized custom chefs kitchen with 10 ft stone island & built in Thermador appliances. Step inside this 5808 sq ft smart home & enjoy heated tiled flooring and custom hardwood throughout. Unwind by the Dimplex Fireplace in the Great Room featuring custom built-in cabinetry & remote-controlled blinds. The heart of the home is the gourmet kitchen, masterfully equipped with full-sized stainless-steel fridge and freezer, custom wood cabinetry and quality stone finishes. Entertain in style in the oversized dining room with wrap around windows that showcase an incredible exterior view. Functionality meets sophistication in the mudroom & laundry room, complete with a Wally flex Central Vac inlet. Ascend to the primary suite in the upper level and relax in the spa-inspired ensuite featuring steam glass shower & jetted tub nestled between two oversized walk-in closets (large enough to be converted to a 5thbedroom). 3 additional bedrooms, 2 bathrooms, & a charming loft complete this one of a kind upper level. The open concept walk out basement level with a 3 pc bathroom emanates potential to be finished to your satisfaction. Rarely will you find a heated + cooled 3 car garage with epoxy flooring, a panel for EV installation, and a drive thru exterior door for backyard access. Outdoors, spend quality time with family BBQing on the interlocked patio overlooking the 1.7 acres of professionally landscaped property + a koi pond while kids play on the rubber matted play ground.Bask in the view from the wrap around porch overlooking Waterloo Region & know you're home. All new windows and doors, new roof, new AC,Hot Water Heater, septic, duct for HVAC throughout, exterior walls spray foamed, new alarm system. Minutes from 401, Breslau Airport, SJK,schools etc!
About This Property
80 Starr Crescent, Cambridge, N3E 1B3
Home Overview
Basic Information
Walk around the neighborhood
80 Starr Crescent, Cambridge, N3E 1B3
Shally Shi
Sales Representative, Dolphin Realty Inc
English, Mandarin
Residential ResaleProperty ManagementPre Construction
Mortgage Information
Estimated Payment
$0 Principal and Interest
 Walk Score for 80 Starr Crescent
Walk Score for 80 Starr Crescent

Book a Showing
Tour this home with Shally
Frequently Asked Questions
Can't find what you're looking for? Contact our support team for more information.
Check out 100+ listings near this property. Listings updated daily
See the Latest Listings by Cities
1500+ home for sale in Ontario

Looking for Your Perfect Home?
Let us help you find the perfect home that matches your lifestyle
