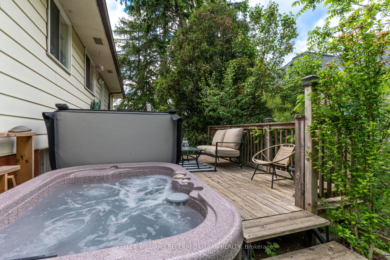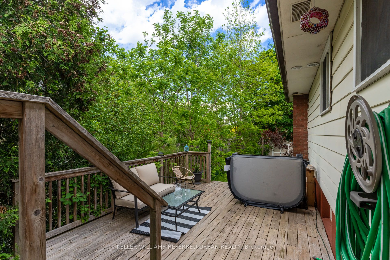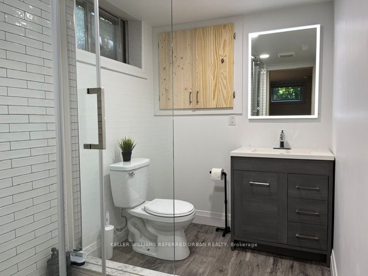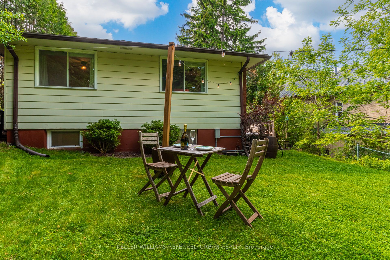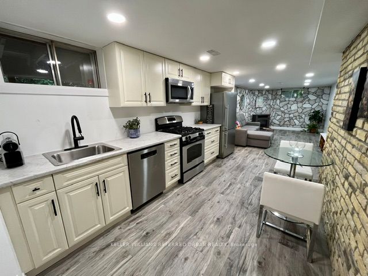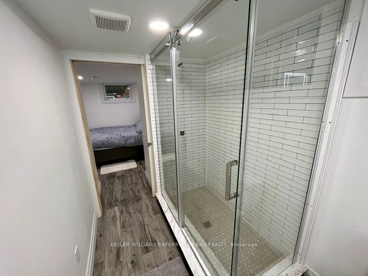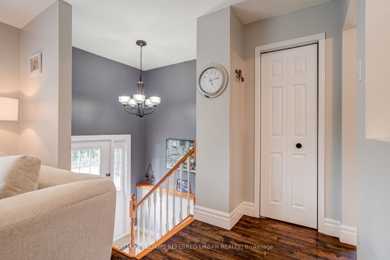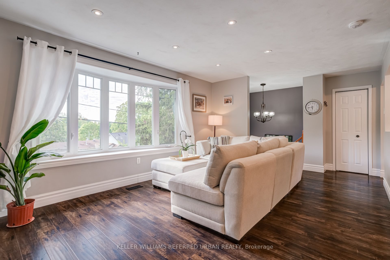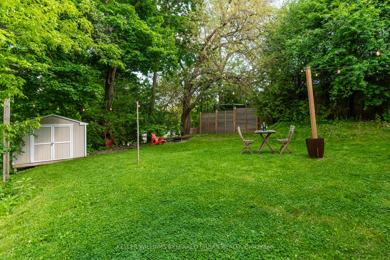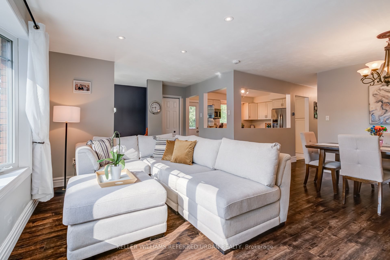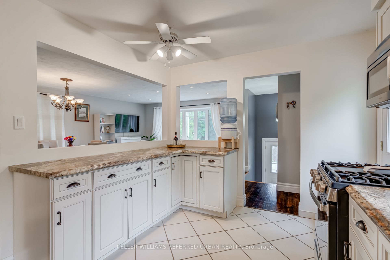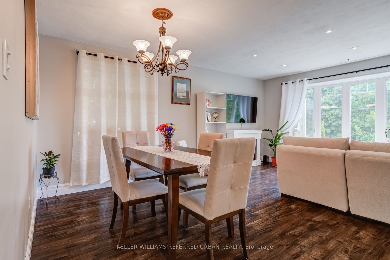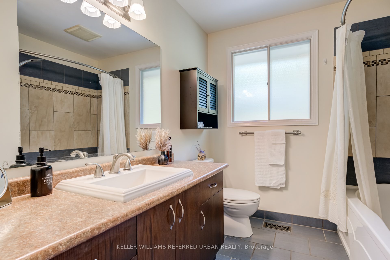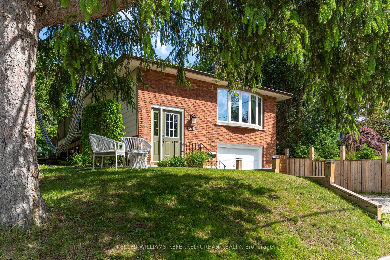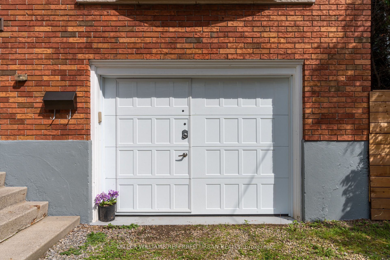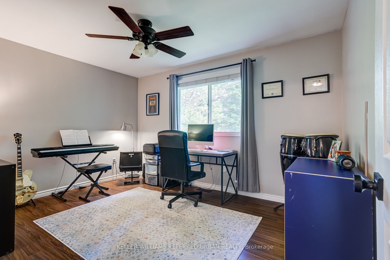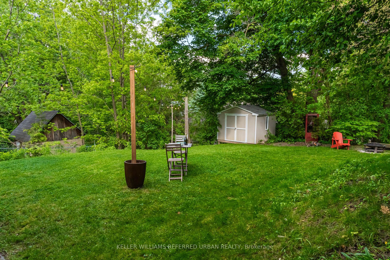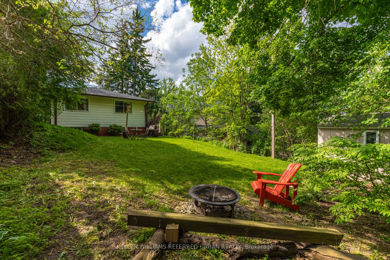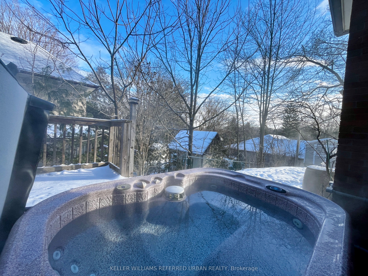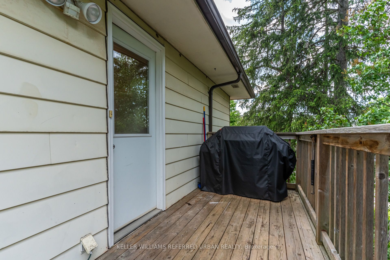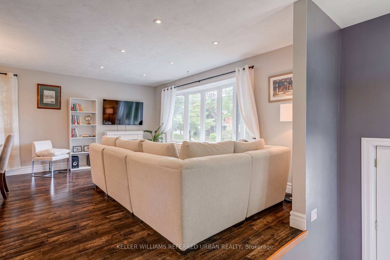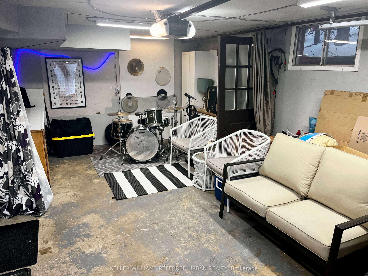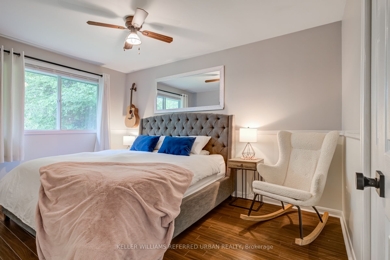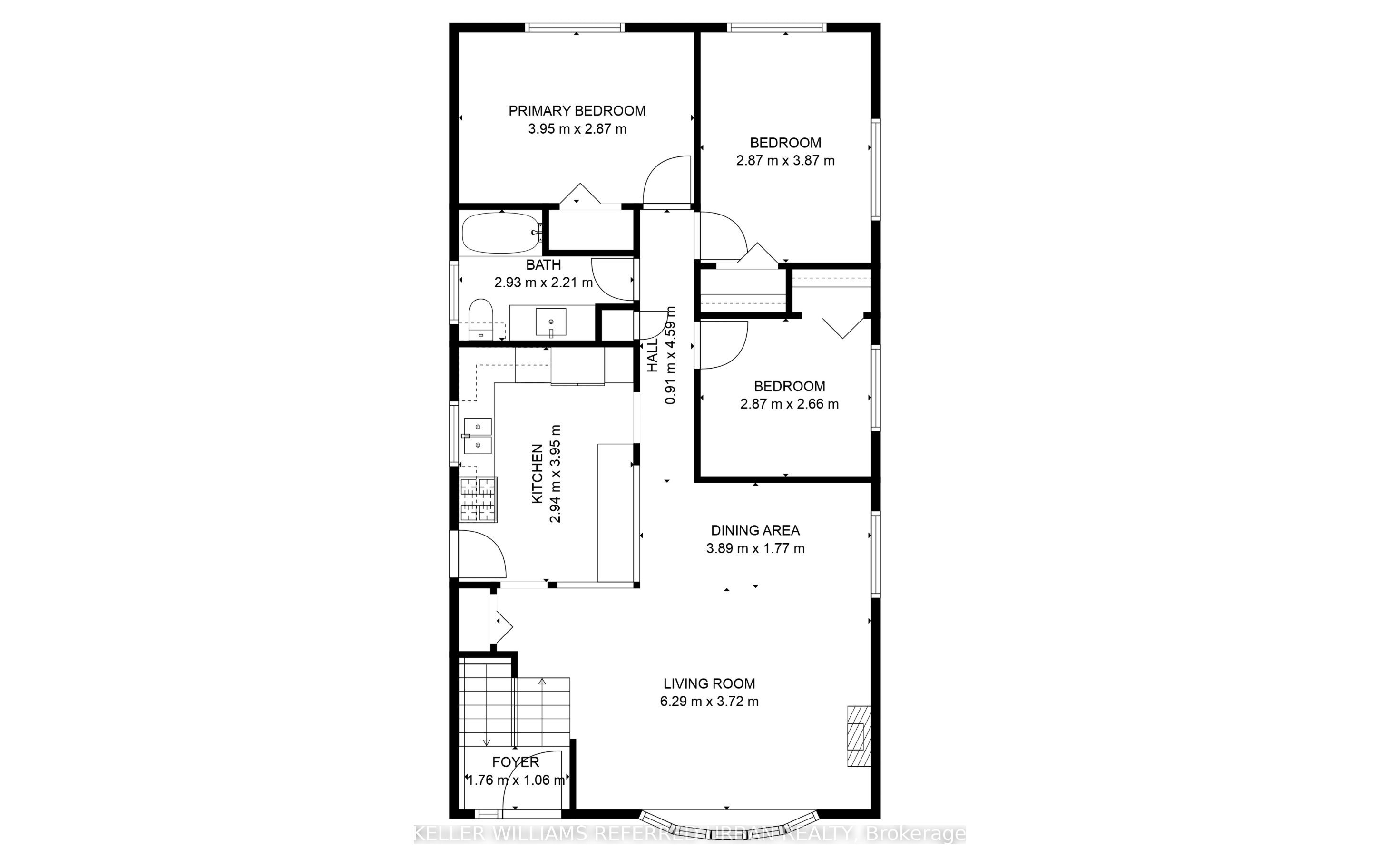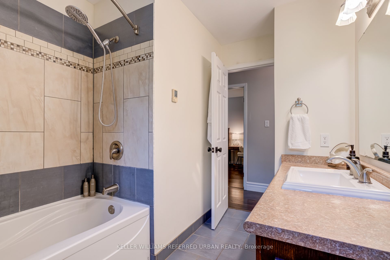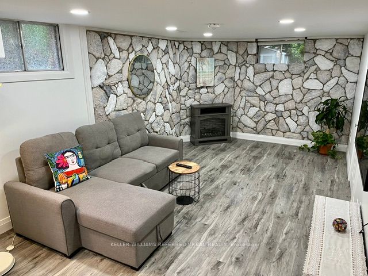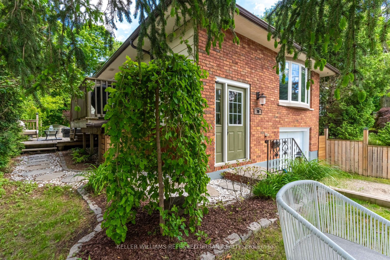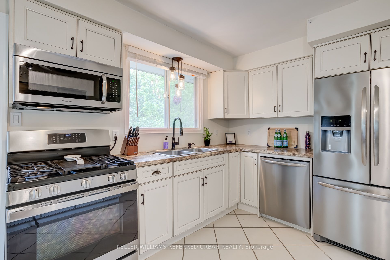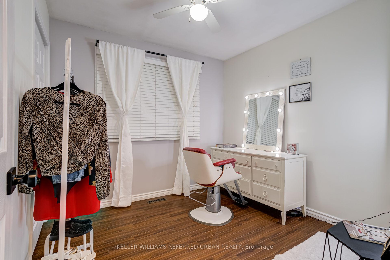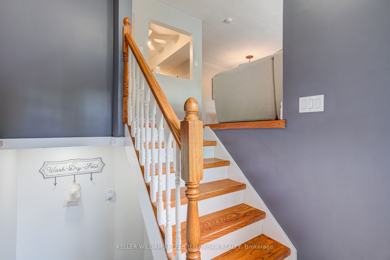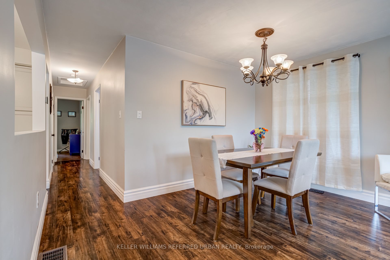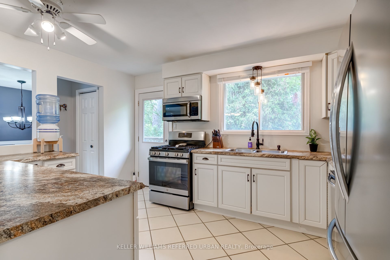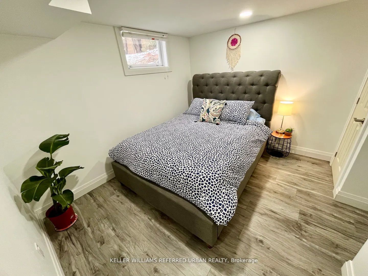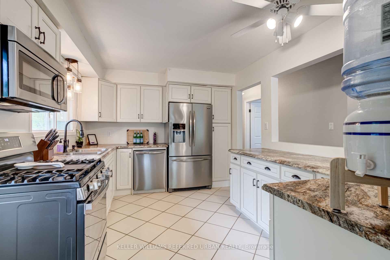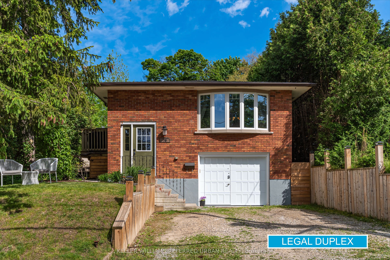
$799,000
Est. Payment
$3,052/mo*
*Based on 20% down, 4% interest, 30-year term
Listed by KELLER WILLIAMS REFERRED URBAN REALTY
Detached•MLS #X12037858•New
Price comparison with similar homes in Cambridge
Compared to 18 similar homes
-11.3% Lower↓
Market Avg. of (18 similar homes)
$900,439
Note * Price comparison is based on the similar properties listed in the area and may not be accurate. Consult licences real estate agent for accurate comparison
Room Details
| Room | Features | Level |
|---|---|---|
Living Room 4.72 × 5.63 m | Combined w/DiningHardwood FloorBay Window | Main |
Dining Room 4.72 × 5.63 m | Combined w/LivingHardwood FloorOpen Concept | Main |
Kitchen 4.14 × 2.8 m | W/O To DeckCentre IslandStainless Steel Appl | Main |
Primary Bedroom 4.05 × 2.86 m | Overlooks Backyard | Main |
Bedroom 2 3.9 × 2.86 m | Overlooks Backyard | Main |
Bedroom 3 2.86 × 2.47 m | Main |
Client Remarks
Whether you're looking for a Cash-flow Property or a home with a Mortgage Helper, this property has it all. This Hespeler raised bungalow, recently converted into a LEGAL DUPLEX, is fully move-in ready! The upper suite features 3 bedrooms, an open-concept layout with wood floors - and the living room is bathed in sunlight! The kitchen offers ample storage and opens onto a private deck with a hot tub overlooking a beautifully landscaped backyard with a fire pit. The fully treed lot provides exceptional privacy. The lower suite is a bright 1-bedroom with a separate entrance, a full kitchen, durable vinyl flooring, washer & dryer and an en-suite bathroom. This home has been city inspected and approved & can be converted back to single family home. Owner occupied - guaranteed vacant possession. Additional features include a single-car garage, a double driveway, and walking distance to great cafes, restaurants, breweries, and hiking trails. Ask for the full list of upgrades and check out the property video - https://player.vimeo.com/video/949998495?h=4a88106a17 - **EXTRAS** New S/S appliances, LG Wash tower, tankless water-heater , fireproof insulation, egress window, vinyl floors, O/S spa shower, LED vanity, custom garage door w/ man door, mech room w/ safety feat. w/ duct smoke detector and sprinkler, Gas rough in for BBQ!
About This Property
70 Bergey Street, Cambridge, N3C 1P6
Home Overview
Basic Information
Walk around the neighborhood
70 Bergey Street, Cambridge, N3C 1P6
Shally Shi
Sales Representative, Dolphin Realty Inc
English, Mandarin
Residential ResaleProperty ManagementPre Construction
Mortgage Information
Estimated Payment
$0 Principal and Interest
 Walk Score for 70 Bergey Street
Walk Score for 70 Bergey Street

Book a Showing
Tour this home with Shally
Frequently Asked Questions
Can't find what you're looking for? Contact our support team for more information.
Check out 100+ listings near this property. Listings updated daily
See the Latest Listings by Cities
1500+ home for sale in Ontario

Looking for Your Perfect Home?
Let us help you find the perfect home that matches your lifestyle
