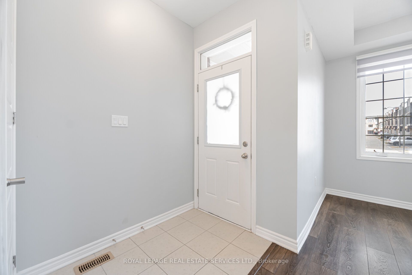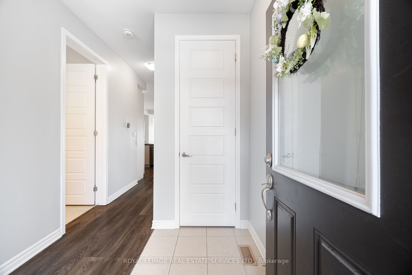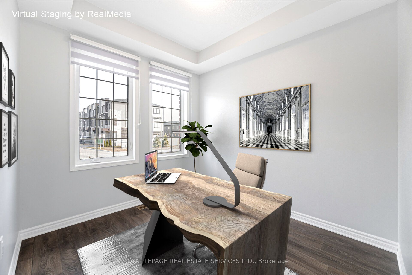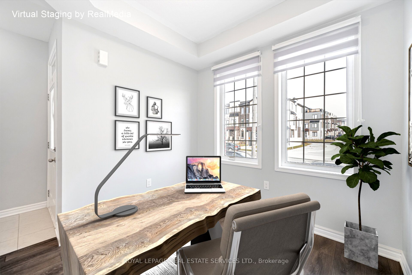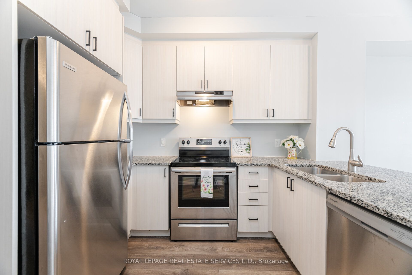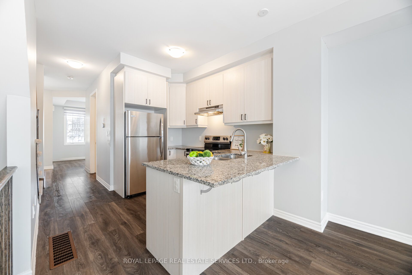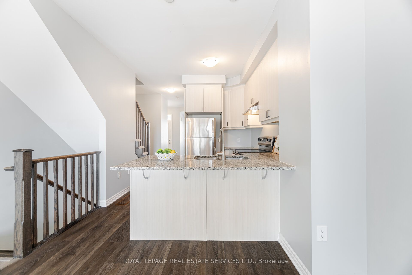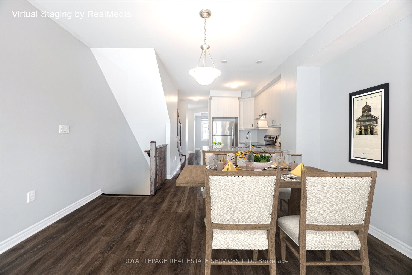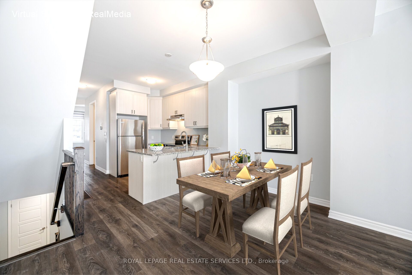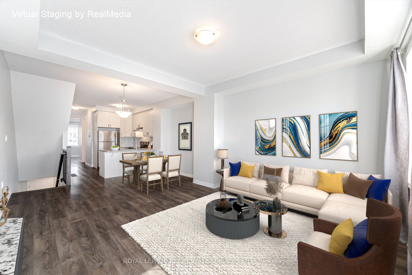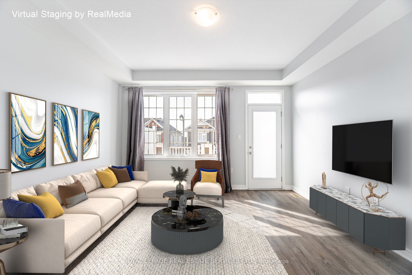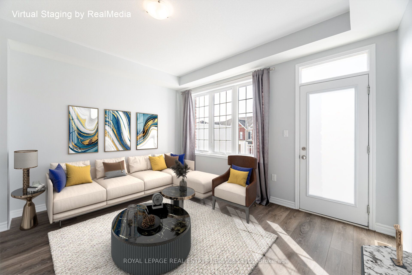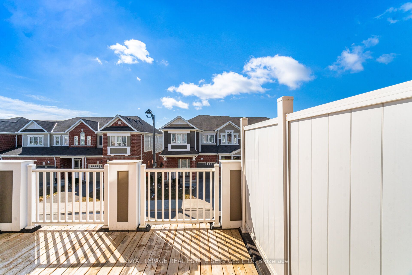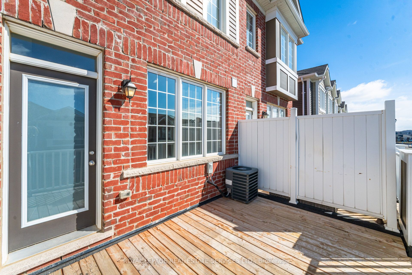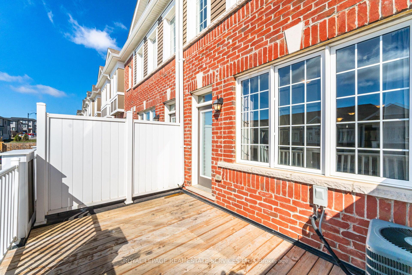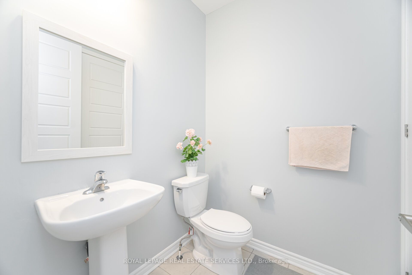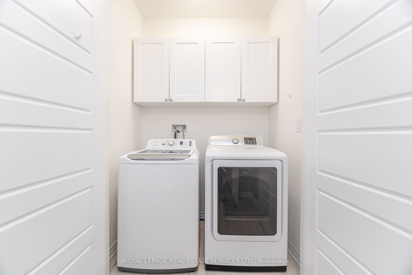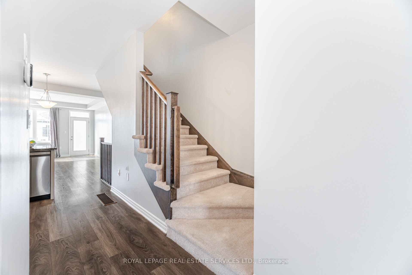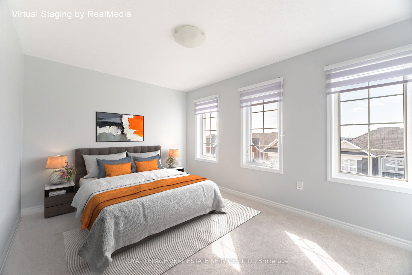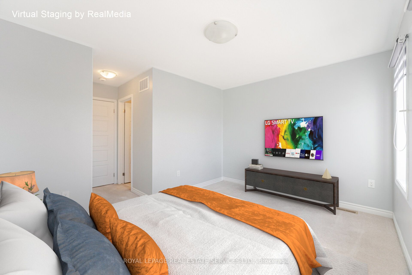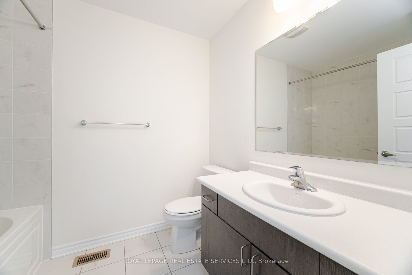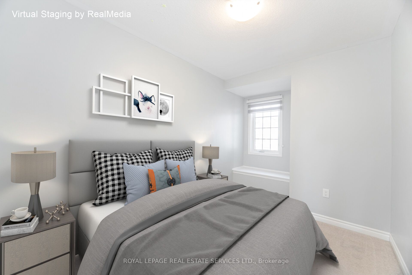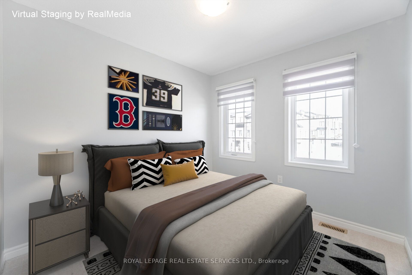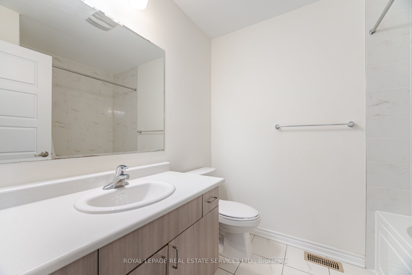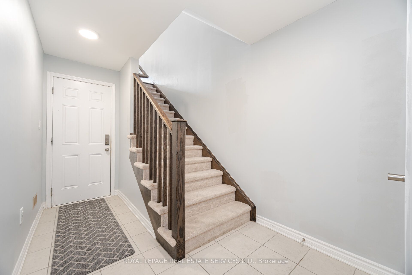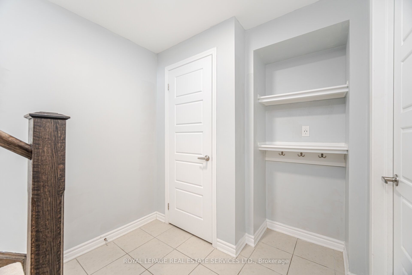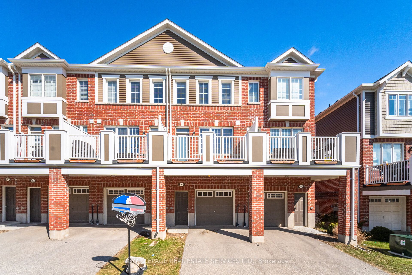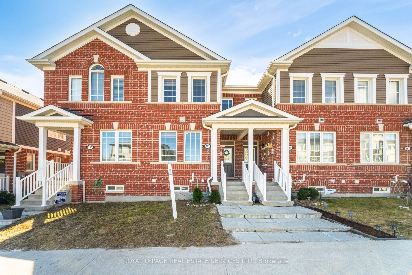
$749,900
Est. Payment
$2,864/mo*
*Based on 20% down, 4% interest, 30-year term
Listed by ROYAL LEPAGE REAL ESTATE SERVICES LTD.
Att/Row/Townhouse•MLS #X12078314•New
Price comparison with similar homes in Cambridge
Compared to 36 similar homes
-1.0% Lower↓
Market Avg. of (36 similar homes)
$757,810
Note * Price comparison is based on the similar properties listed in the area and may not be accurate. Consult licences real estate agent for accurate comparison
Room Details
| Room | Features | Level |
|---|---|---|
Living Room 2.83 × 2.75 m | LaminateWindowOpen Concept | Main |
Kitchen 3.33 × 3.08 m | Stainless Steel ApplGranite CountersBreakfast Bar | Main |
Dining Room 4.23 × 2.74 m | LaminateOpen ConceptCombined w/Family | Main |
Primary Bedroom 5.02 × 4.23 m | Broadloom4 Pc EnsuiteWalk-In Closet(s) | Second |
Bedroom 2 4.15 × 2.79 m | BroadloomWindowCloset | Second |
Bedroom 3 3.75 × 2.49 m | BroadloomWindowCloset | Second |
Client Remarks
Nestled in a highly sought-after Cambridge community, this stunning six-year-old freehold townhouse offers the perfect blend of modern design and functional living. With 3 bedrooms and 3 bathrooms, this home is ideal for families, professionals, or those who love to entertain. The main floor boasts an open-concept layout featuring a stylish kitchen with stainless steel appliances, granite countertops, and a breakfast bar. The spacious family room, adorned with beautiful laminate flooring, seamlessly extends to a large private balcony-perfect for relaxing or hosting guests. An additional living area on the main floor provides flexibility as a home office or cozy retreat, while the convenience of main-floor laundry adds to the home's appeal. Upstairs, the generous primary bedroom impresses with a walk-in closet and a luxurious 4-piece ensuite, complemented by two additional well-sized bedrooms and another 4-piece bath. Enjoy the added bonus of garage access to the home, ample natural light throughout, and plenty of street parking for guests. With a small POTL fee and a prime location, this home is an exceptional opportunity in one of Cambridge's most desirable neighborhoods!
About This Property
291 Equestrian Way, Cambridge, N3E 0C7
Home Overview
Basic Information
Walk around the neighborhood
291 Equestrian Way, Cambridge, N3E 0C7
Shally Shi
Sales Representative, Dolphin Realty Inc
English, Mandarin
Residential ResaleProperty ManagementPre Construction
Mortgage Information
Estimated Payment
$0 Principal and Interest
 Walk Score for 291 Equestrian Way
Walk Score for 291 Equestrian Way

Book a Showing
Tour this home with Shally
Frequently Asked Questions
Can't find what you're looking for? Contact our support team for more information.
Check out 100+ listings near this property. Listings updated daily
See the Latest Listings by Cities
1500+ home for sale in Ontario

Looking for Your Perfect Home?
Let us help you find the perfect home that matches your lifestyle
