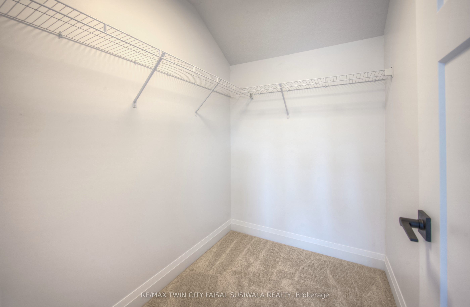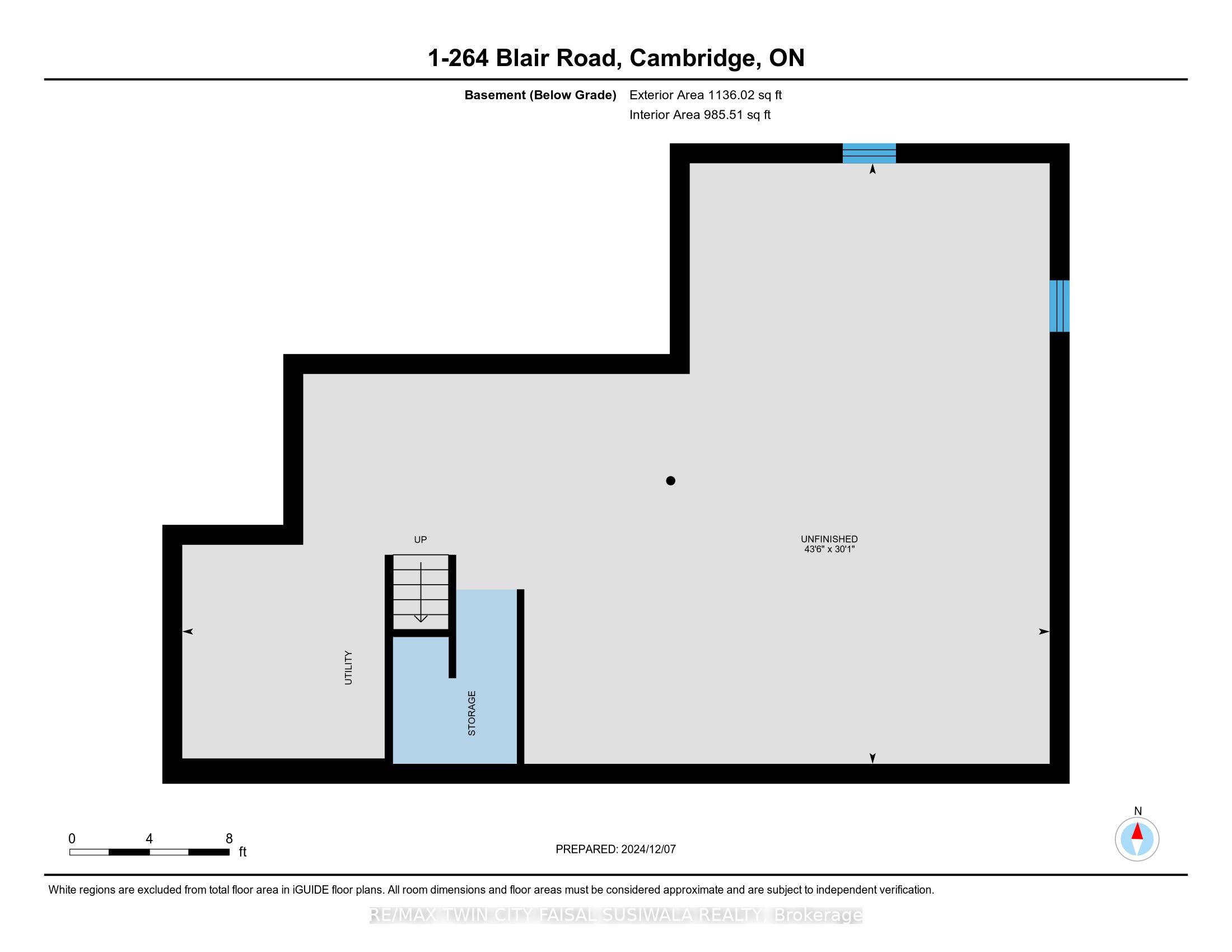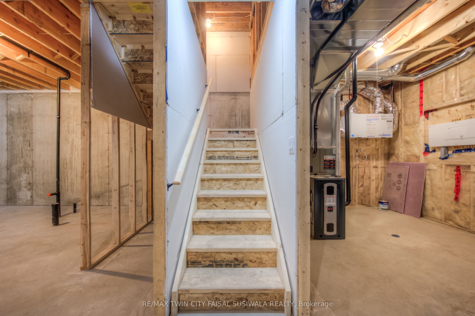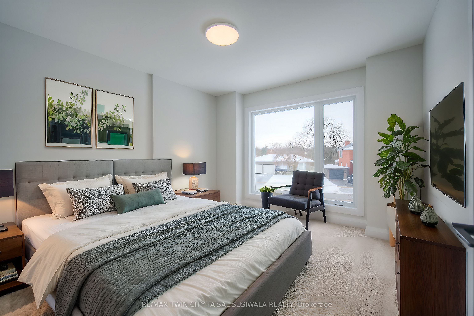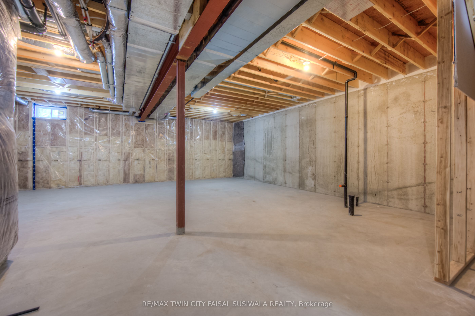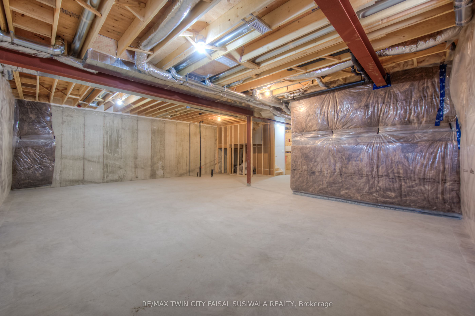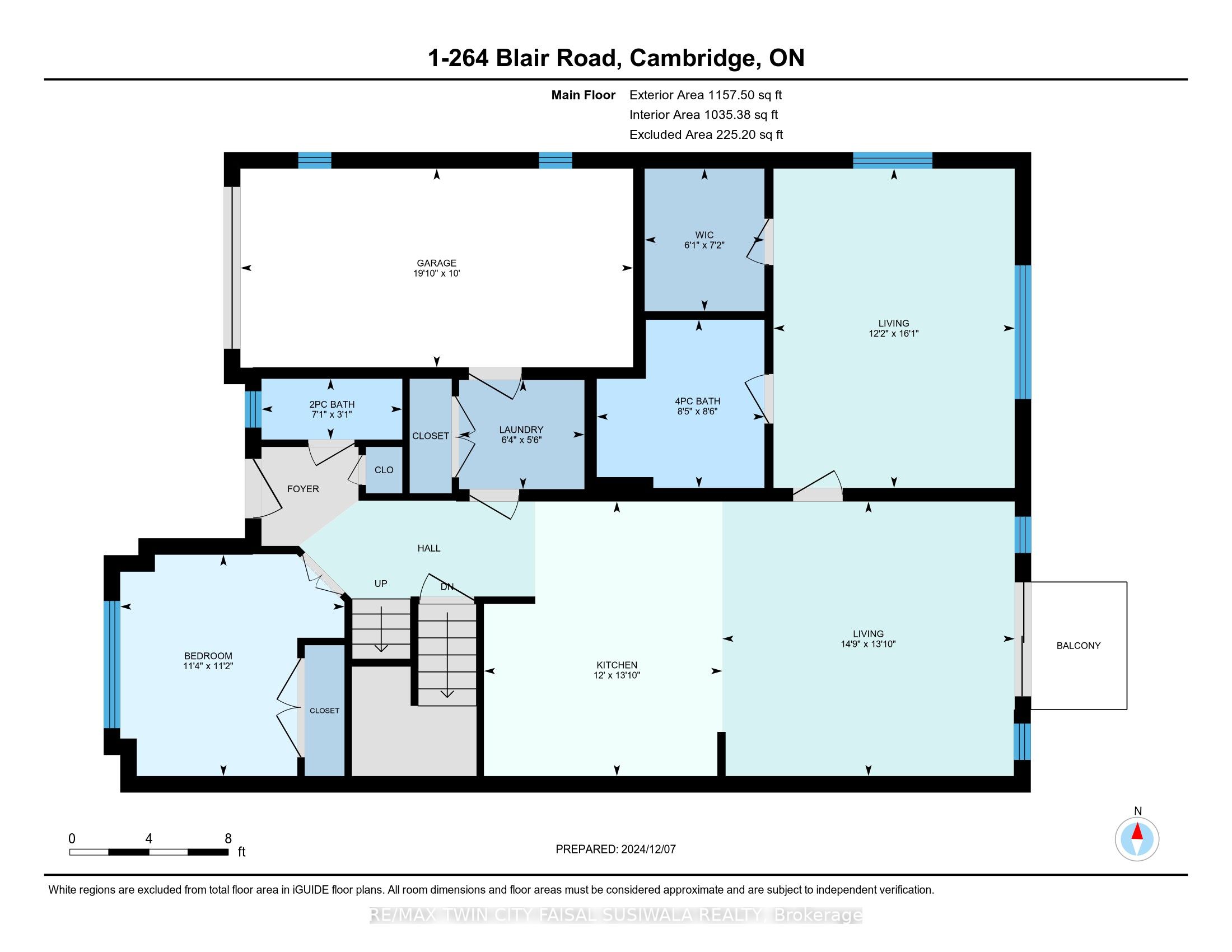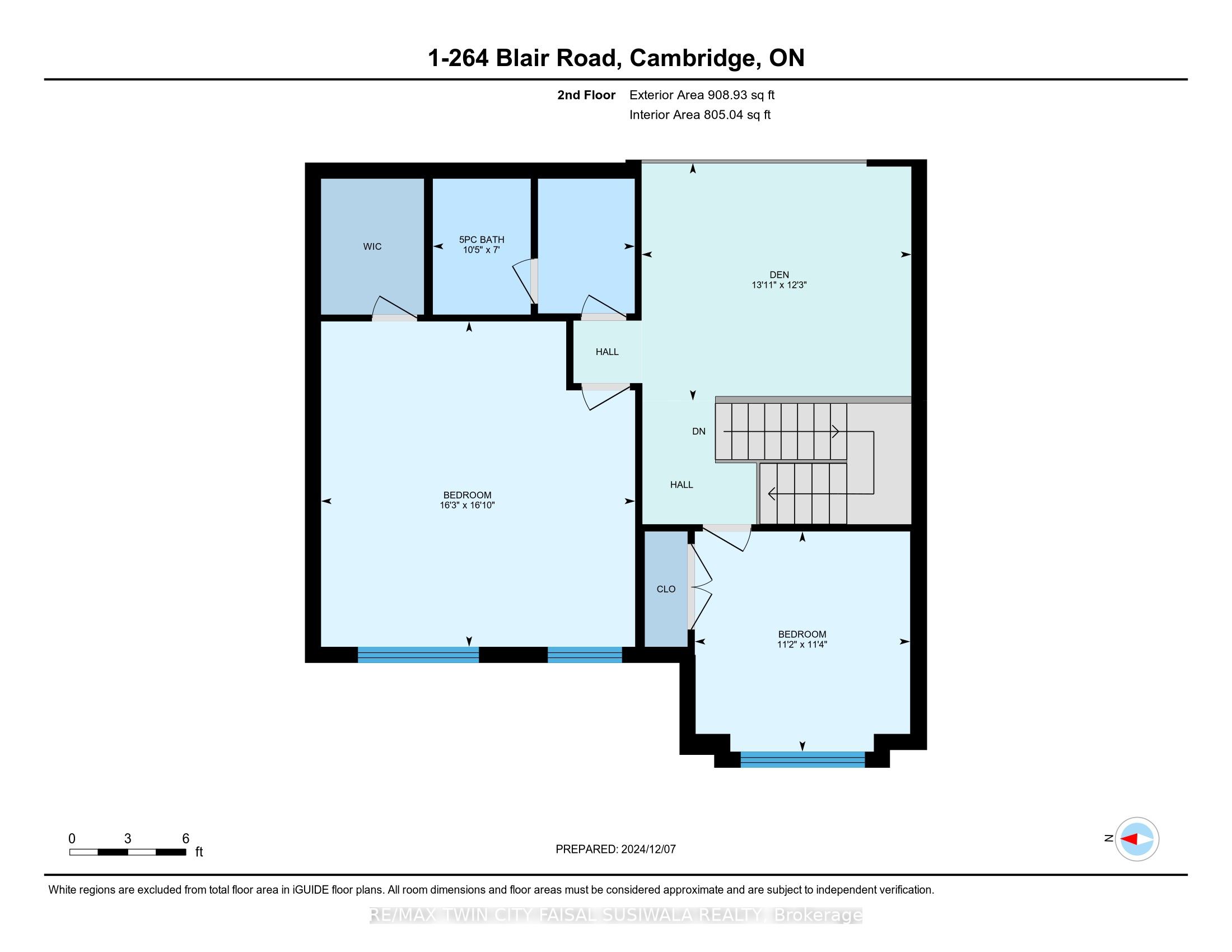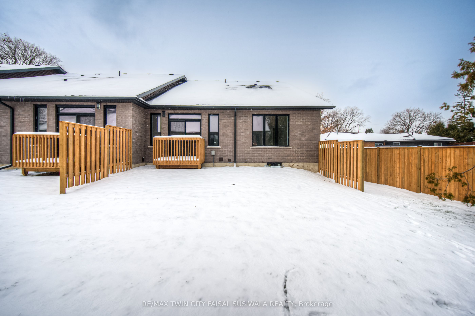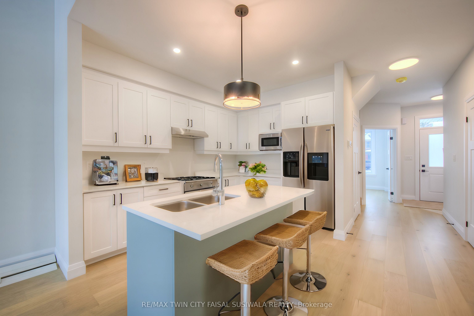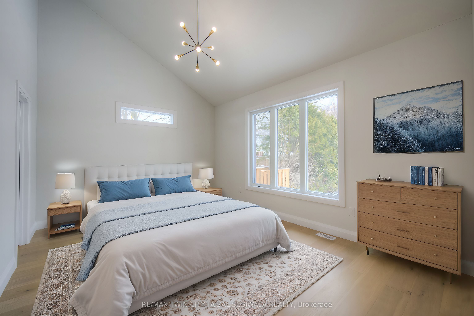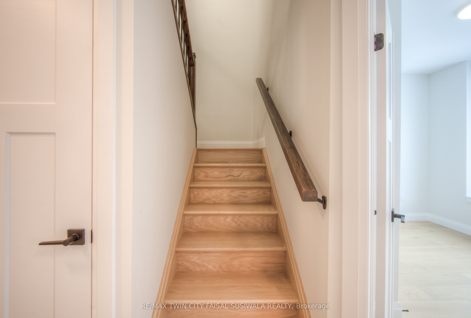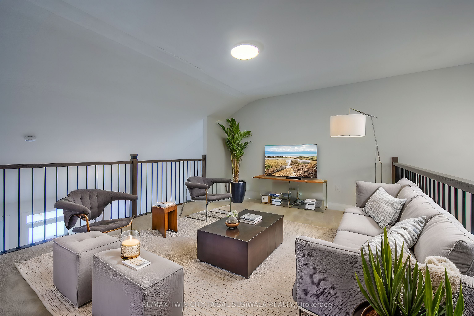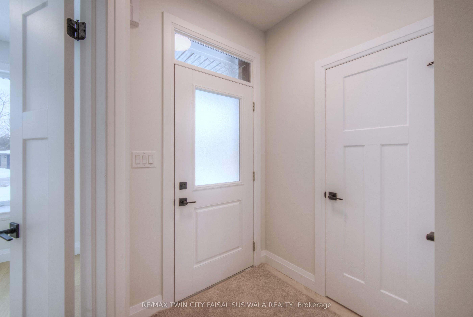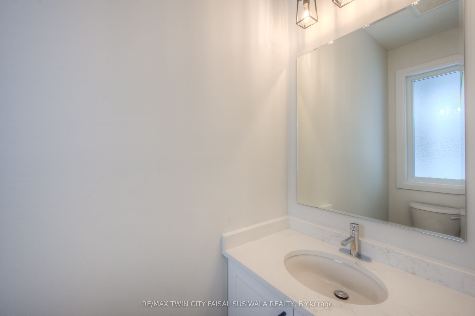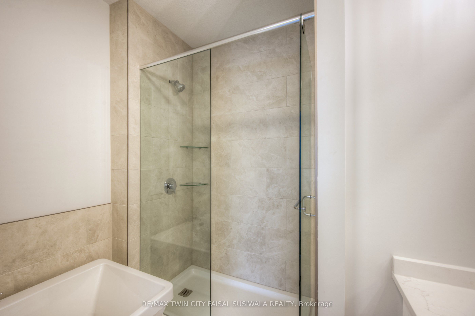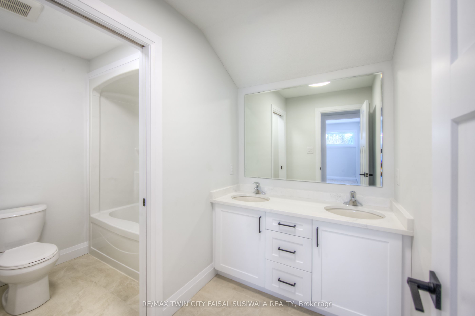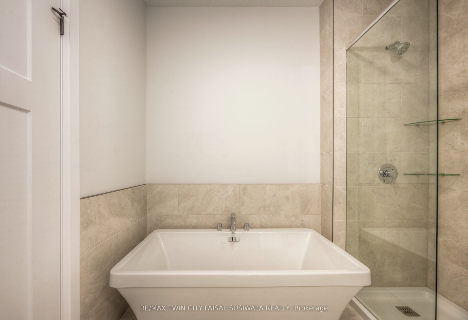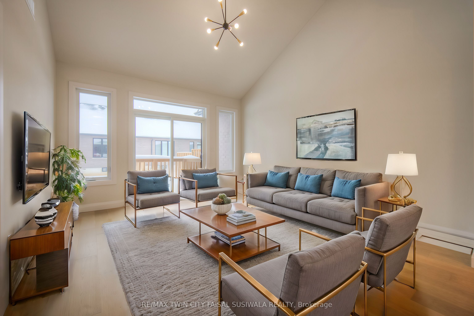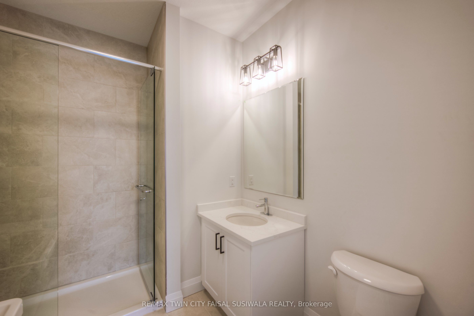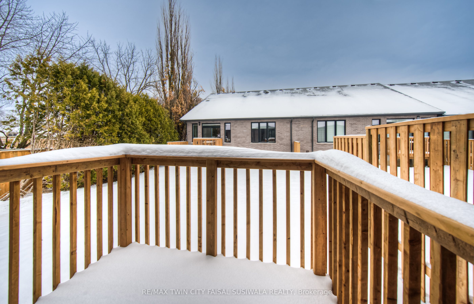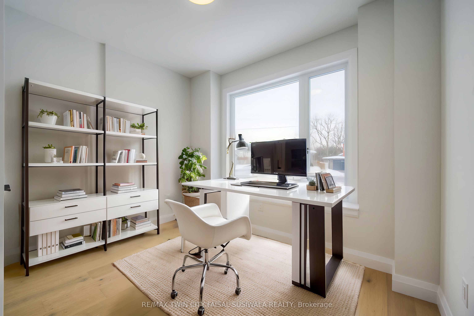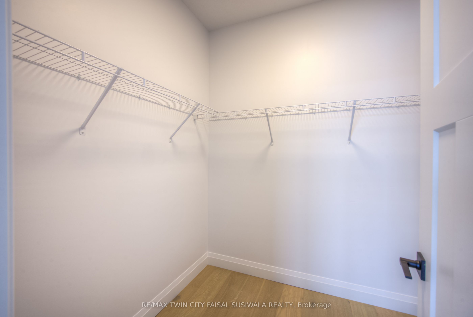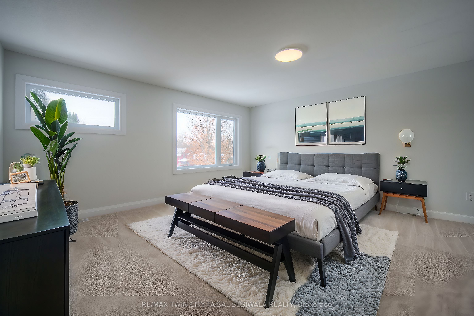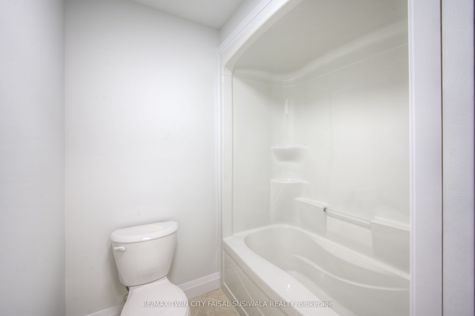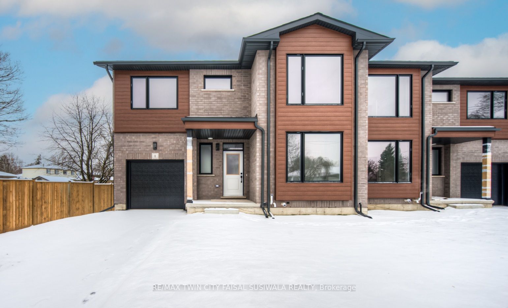
$1,195,000
Est. Payment
$4,564/mo*
*Based on 20% down, 4% interest, 30-year term
Listed by RE/MAX TWIN CITY FAISAL SUSIWALA REALTY
Condo Townhouse•MLS #X11994916•New
Included in Maintenance Fee:
Common Elements
Parking
Room Details
| Room | Features | Level |
|---|---|---|
Bedroom 3.35 × 2.46 m | Main | |
Kitchen 2.59 × 3.56 m | Main | |
Primary Bedroom 4.88 × 3.66 m | Main | |
Bedroom 3 4.22 × 3.2 m | Second | |
Bedroom 4 3.1 × 5.03 m | Second | |
Bedroom 5 4.22 × 3.68 m | Second |
Client Remarks
DISCOVER BLAIR WOODS: YOUR PRIVATE ENCLAVE IN WEST GALT! Blair Woods is a boutique collection of ten bungalow + loft townhomes, thoughtfully nestled in a mature and peaceful West Galt neighbourhood. This newly constructed Oak end model offers an impressive 2,000 sq. ft. with an unfinished basement ready for your personal touch. Boasting 9-foot main floor ceilings, modern architectural design, and luxurious finishes, these homes are as stunning as they are functional. This unit features a main-floor primary suite with an ensuite bathroom, offering both convenience and privacy. Embrace the flexibility of the main floor front room, perfect as a cozy guest bedroom or a dedicated home office. Design highlights include soaring vaulted ceilings and a spacious upper family room, creating an inviting and airy atmosphere. The upper level also offers 2 additional bedrooms - offering a total of 4. Immerse yourself in the natural beauty surrounding Blair Woods. Spend the day cycling along the nearby Grand River trails, or take a leisurely stroll to the area's charming shops, cafés, Gaslight District, and the iconic Historic Langdon Hall. With serene views and lush greenery, this community offers a tranquil retreat from the everyday. Conveniently located just 6 minutes from the highway. Your dream home and lifestyle await-Blair Woods is ready to welcome you! Photos are of unit 1.
About This Property
264 Blair Road, Cambridge, N1S 4K9
Home Overview
Basic Information
Walk around the neighborhood
264 Blair Road, Cambridge, N1S 4K9
Shally Shi
Sales Representative, Dolphin Realty Inc
English, Mandarin
Residential ResaleProperty ManagementPre Construction
Mortgage Information
Estimated Payment
$0 Principal and Interest
 Walk Score for 264 Blair Road
Walk Score for 264 Blair Road

Book a Showing
Tour this home with Shally
Frequently Asked Questions
Can't find what you're looking for? Contact our support team for more information.
Check out 100+ listings near this property. Listings updated daily
See the Latest Listings by Cities
1500+ home for sale in Ontario

Looking for Your Perfect Home?
Let us help you find the perfect home that matches your lifestyle
