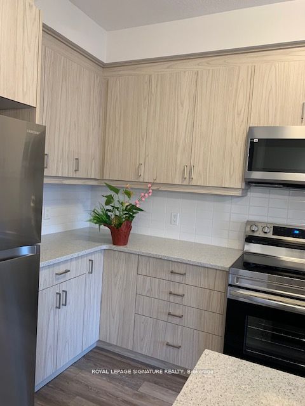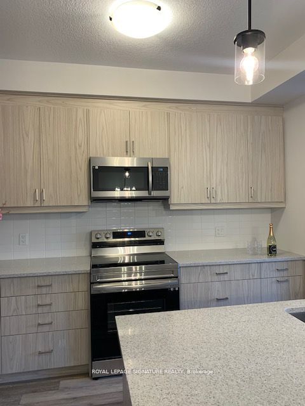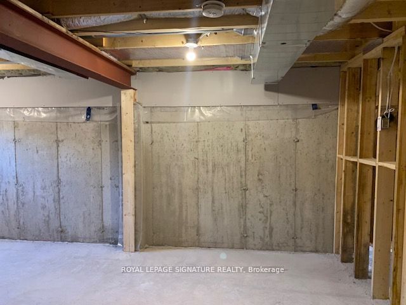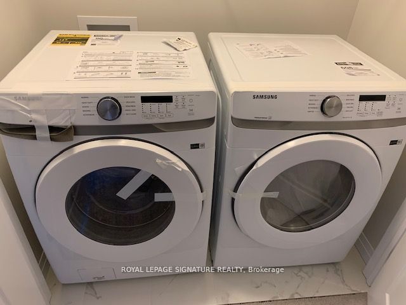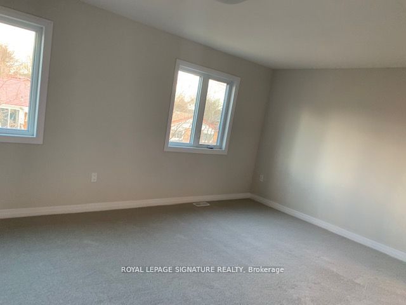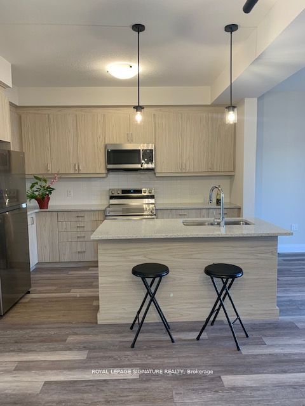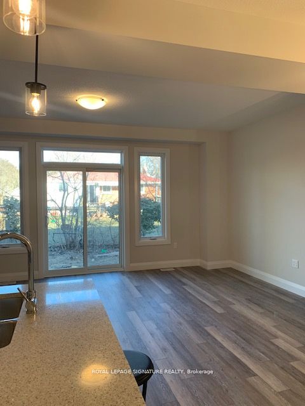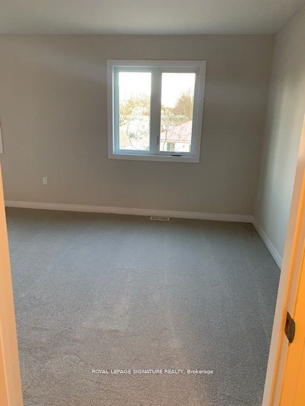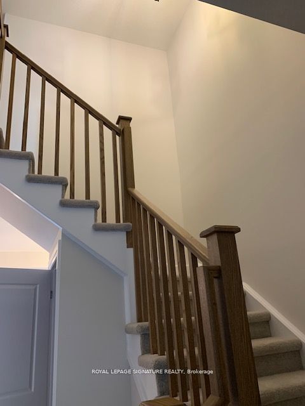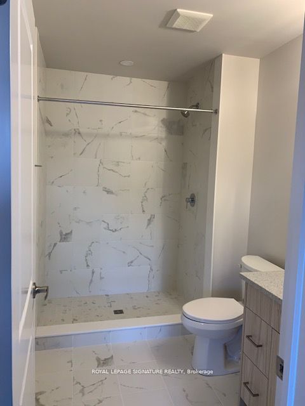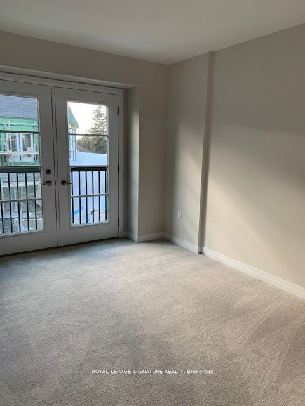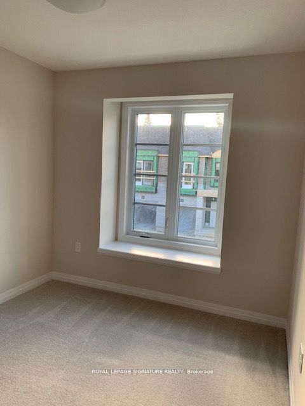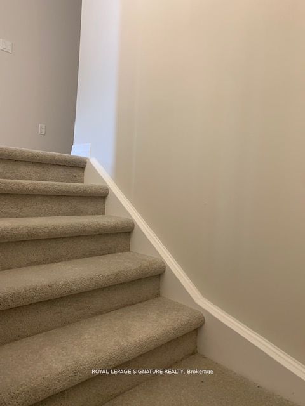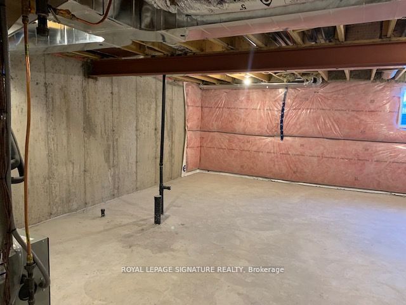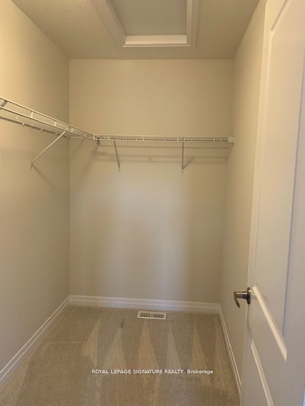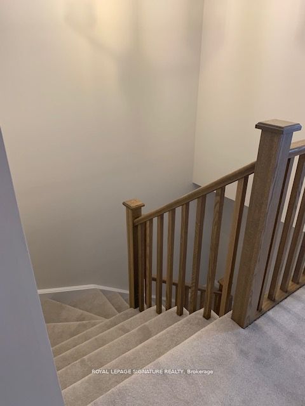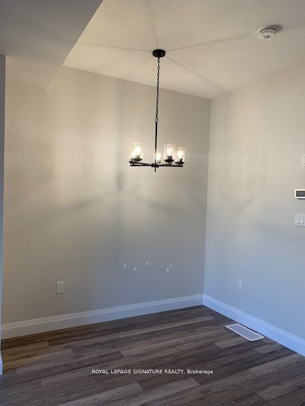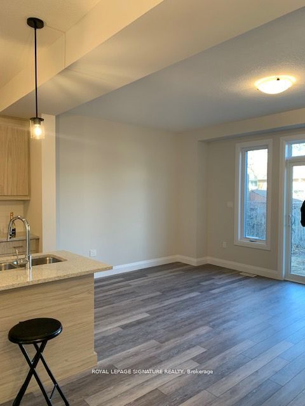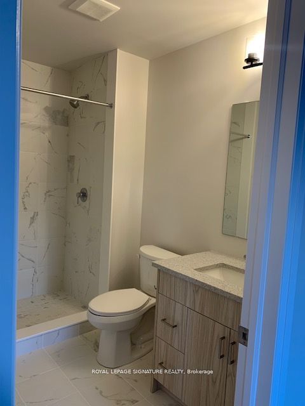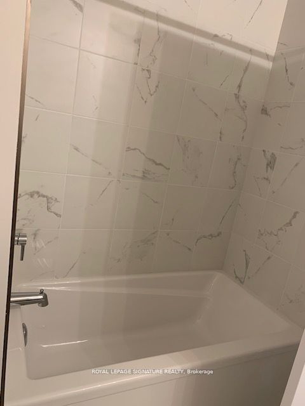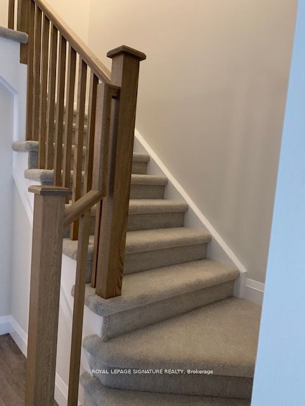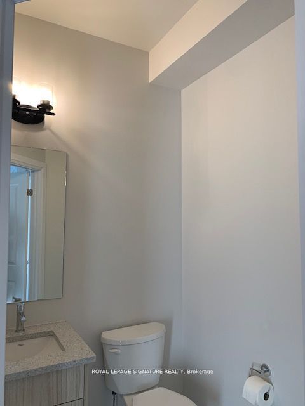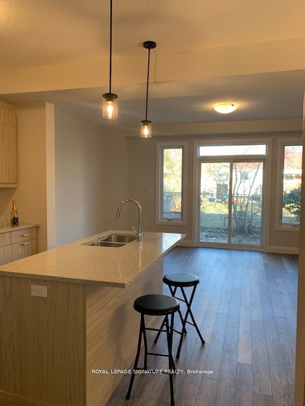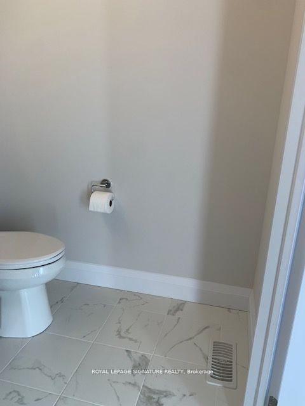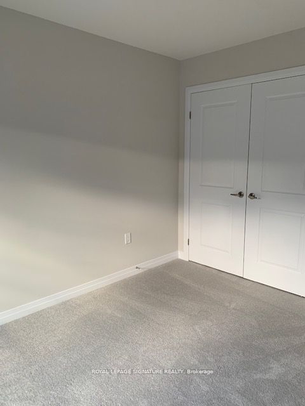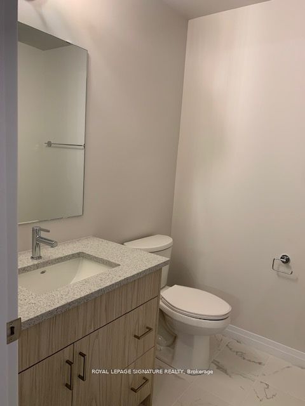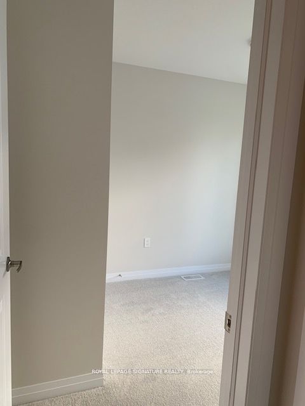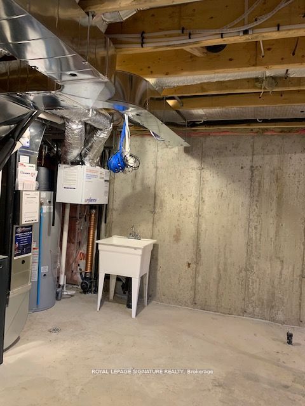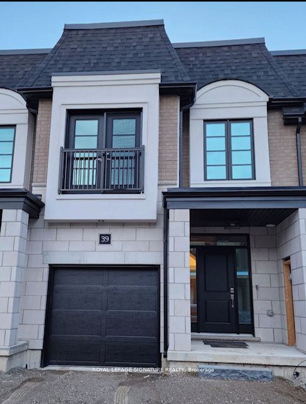
$2,950 /mo
Listed by ROYAL LEPAGE SIGNATURE REALTY
Att/Row/Townhouse•MLS #X12039922•New
Room Details
| Room | Features | Level |
|---|---|---|
Living Room | Open ConceptLaminateGlass Block Window | Main |
Kitchen | Open ConceptLaminateCentre Island | Main |
Dining Room | LaminateCombined w/Kitchen | Main |
Primary Bedroom | 4 Pc EnsuiteClosetWindow | Second |
Bedroom | BroadloomClosetBay Window | Second |
Bedroom | BroadloomClosetWindow | Second |
Client Remarks
Enjoy this one year old 2 storey townhouse. A very inviting and stylist open concept house ideal for growing family or smart sizing family. Make this your home to entertain your family and friends or just simply relax and enjoy what this beautiful house and the area has to offer. Large eat-in kitchen and includes all stainless steels appliances. Have the convenience of the ensuite washroom and the laundry room in the second floor. Large unfinished basement to do your recreation works, store your extra items, chill out with friends or this as an additional living space. Single car garage. 2nd parking spot on the driveway. Note - the tenants are packing so pardon the mess.
About This Property
143 Elgin Street, Cambridge, N1R 5H6
Home Overview
Basic Information
Walk around the neighborhood
143 Elgin Street, Cambridge, N1R 5H6
Shally Shi
Sales Representative, Dolphin Realty Inc
English, Mandarin
Residential ResaleProperty ManagementPre Construction
 Walk Score for 143 Elgin Street
Walk Score for 143 Elgin Street

Book a Showing
Tour this home with Shally
Frequently Asked Questions
Can't find what you're looking for? Contact our support team for more information.
Check out 100+ listings near this property. Listings updated daily
See the Latest Listings by Cities
1500+ home for sale in Ontario

Looking for Your Perfect Home?
Let us help you find the perfect home that matches your lifestyle
