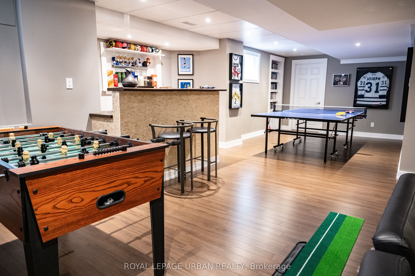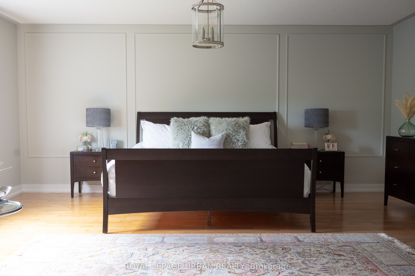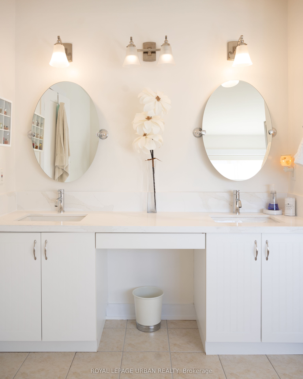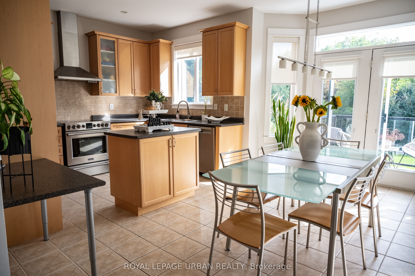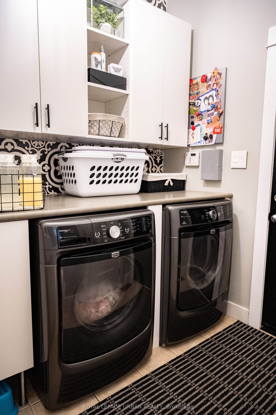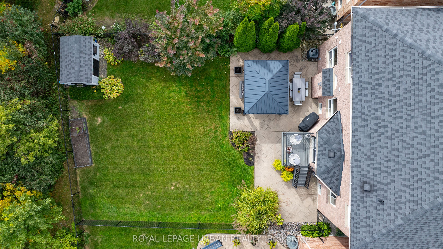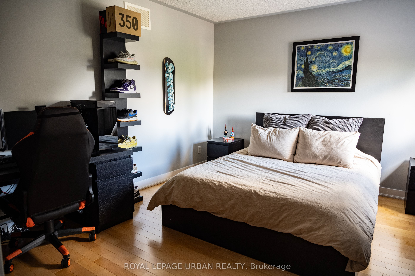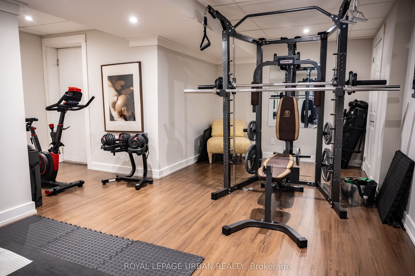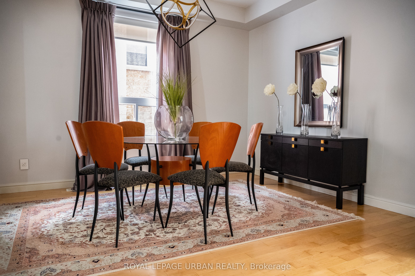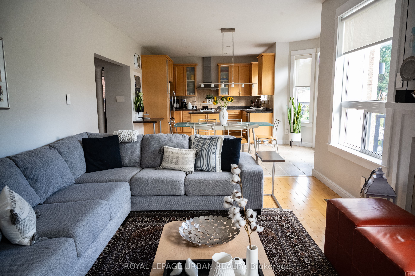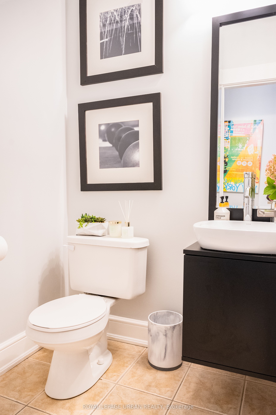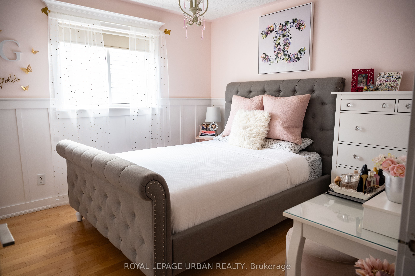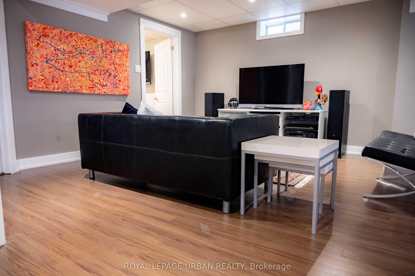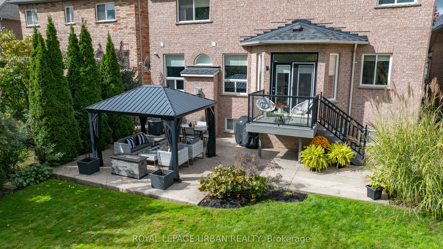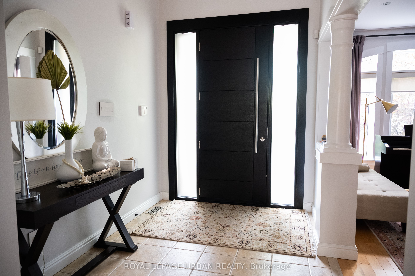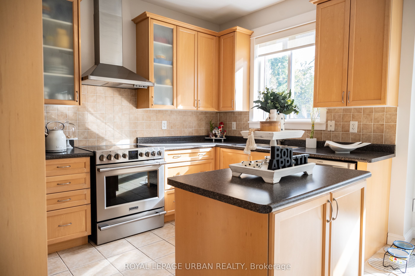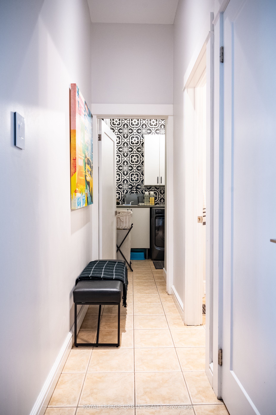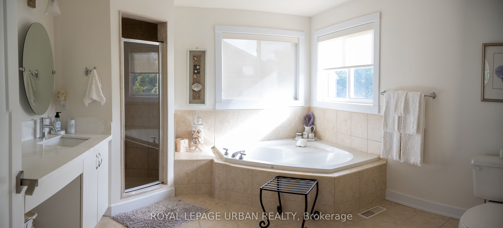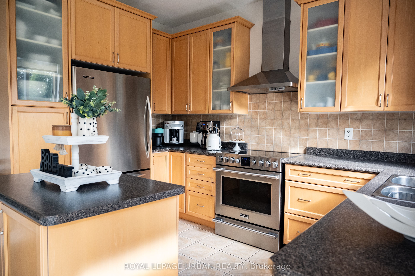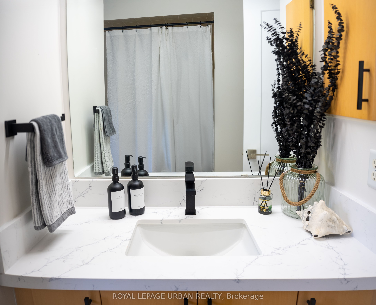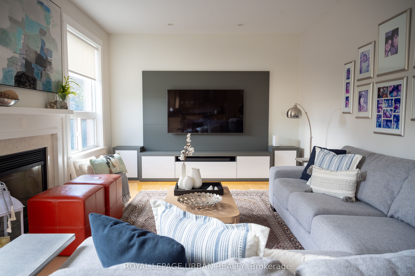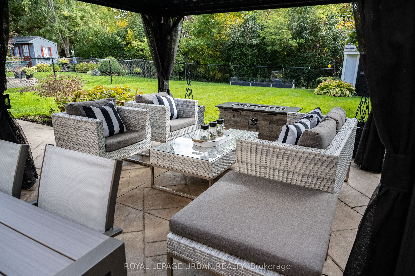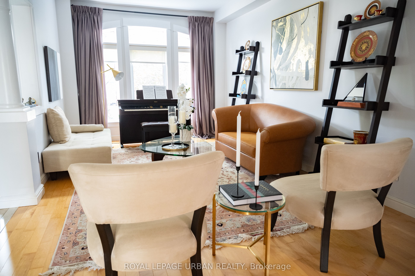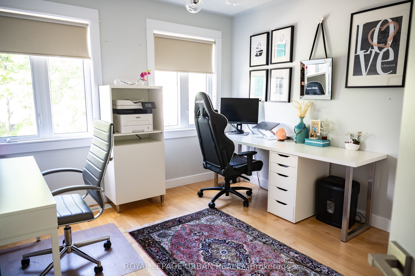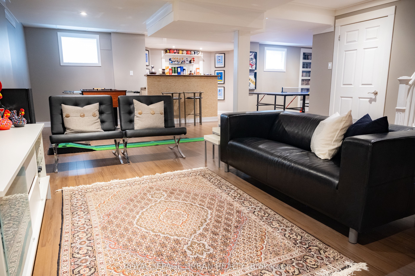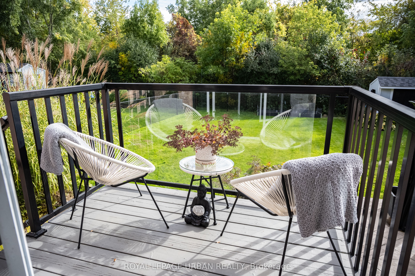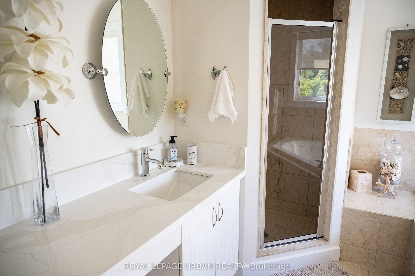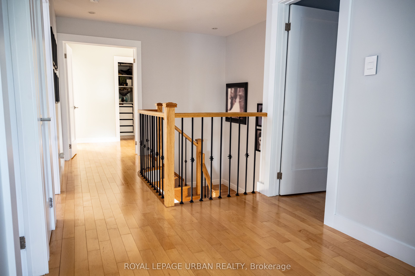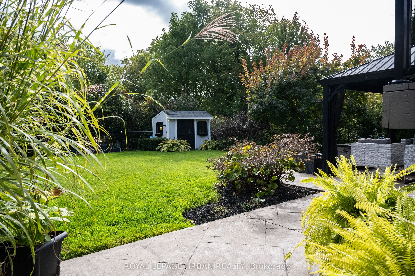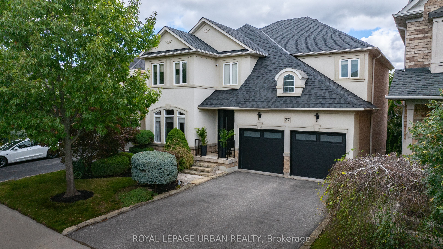
$1,699,000
Est. Payment
$6,489/mo*
*Based on 20% down, 4% interest, 30-year term
Listed by ROYAL LEPAGE URBAN REALTY
Detached•MLS #W11977993•New
Price comparison with similar homes in Caledon
Compared to 50 similar homes
8.9% Higher↑
Market Avg. of (50 similar homes)
$1,560,678
Note * Price comparison is based on the similar properties listed in the area and may not be accurate. Consult licences real estate agent for accurate comparison
Room Details
| Room | Features | Level |
|---|---|---|
Living Room 5.30352 × 3.3528 m | Hardwood FloorPot LightsOverlooks Garden | Main |
Dining Room 3.9624 × 3.3528 m | Hardwood FloorLarge Window | Main |
Kitchen 3.6576 × 2.5908 m | Overlooks RavineCentre IslandPot Lights | Main |
Primary Bedroom 5.4864 × 4.45008 m | Hardwood FloorWalk-In Closet(s)Overlooks Ravine | Second |
Bedroom 2 3.5052 × 4.45008 m | Hardwood FloorWalk-In Closet(s)South View | Second |
Bedroom 3 3.048 × 3.3528 m | Hardwood FloorDouble ClosetOverlooks Frontyard | Second |
Client Remarks
Sun-filled, Spacious & Oh So Gracious! This Highly Sought-after And Rarely Offered Family Home Is Nestled Alongside The Scenic Etobicoke Creek.Beautifully Designed And Meticulously Maintained, It Offers All The Modern Luxuries Your Family Needs, Along With The Perfect Blend Of Nature And Contemporary Living.Step Inside This Stunning Open-concept Home With Premium Maple Hardwood Floors And Smooth Ceilings On Main Floor And Hallways, And Enjoy The Serene Views From Every Angle. The Heart Of The Home Is The Spacious Eat-in Kitchen, Complete With A Centre Island And Breakfast Nook, Ideal For Casual Meals And Family Gatherings. Sunlight Pours In Through Large Windows, Filling The Space With Warmth And Creating An Effortless Flow Into The Inviting Family Room, Where Memories Are Made. The Master Bedroom Offers A Luxurious Retreat, Featuring Agenerously Appointed 5-piece Ensuite With Elegant Quartz Countertops. In Addition, Spacious B/I Walk-in Closet. Second 3-piece Bathroom Provides Further Practicality With Elegant Quartz Countertops And Storage Space. The Second Bedroom Is Complete With A Walk-in Closet, While Fourth Bedroom Offers Both A Double Closet And B/I Closet, Ensuring Storage. The Finished Basement Is Thoughtfully Designed For Both Relaxation And Entertainment. A Fully Equipped Gym Allows You To Stay Fit At Home, While The Sleek Wet Bar And Expansive Great Room Set The Stage For Movie Nights, Game Days, And Gatherings With Family Or Friends. Located In The Heart Of Caledon, This Home Offers Easy Access To Recreational Facilities, Schools, Shopping, And Scenic Outdoor Trails Perfect For Active Living And Everyday Convenience. Commuting Is A Breeze With Nearby Public Transit And Quick Access To Highway 410. This Home Is More Than Just A Place To Live, Its Where Your Family's Story Begins. Schedule Your Private Tour Today And Make This Sun-filled, Spacious, And Gracious Caledon Retreat Your Own!
About This Property
27 Lightheart Drive, Caledon, L7C 1E3
Home Overview
Basic Information
Walk around the neighborhood
27 Lightheart Drive, Caledon, L7C 1E3
Shally Shi
Sales Representative, Dolphin Realty Inc
English, Mandarin
Residential ResaleProperty ManagementPre Construction
Mortgage Information
Estimated Payment
$0 Principal and Interest
 Walk Score for 27 Lightheart Drive
Walk Score for 27 Lightheart Drive

Book a Showing
Tour this home with Shally
Frequently Asked Questions
Can't find what you're looking for? Contact our support team for more information.
Check out 100+ listings near this property. Listings updated daily
See the Latest Listings by Cities
1500+ home for sale in Ontario

Looking for Your Perfect Home?
Let us help you find the perfect home that matches your lifestyle
