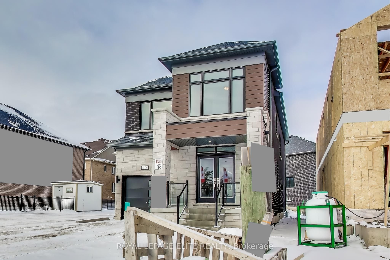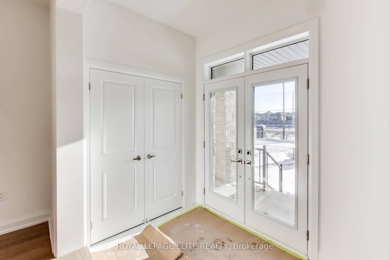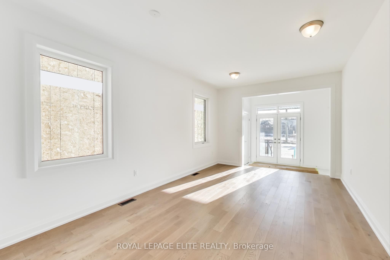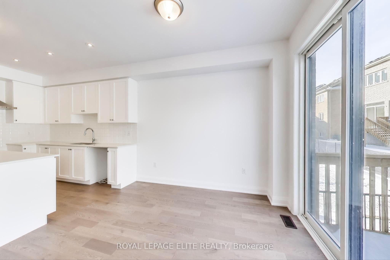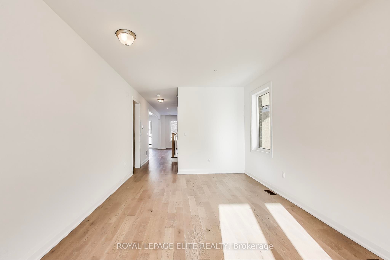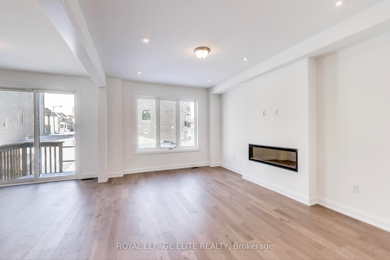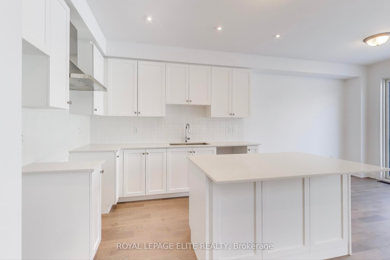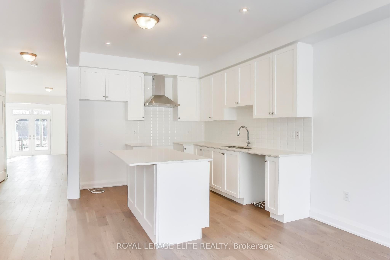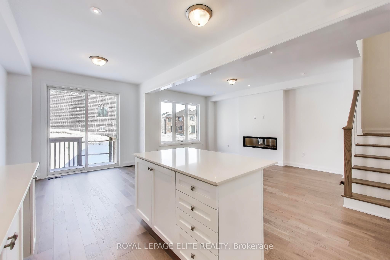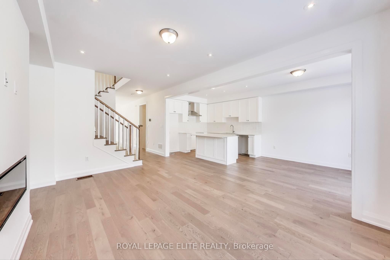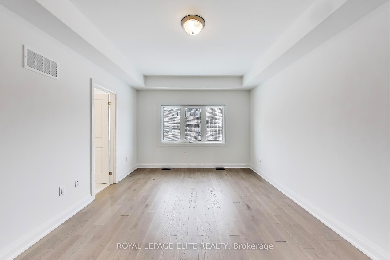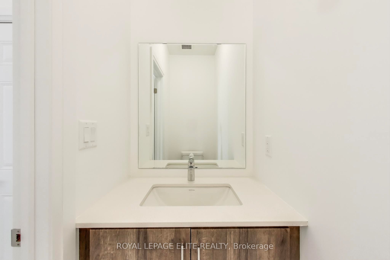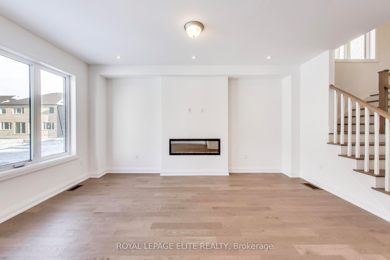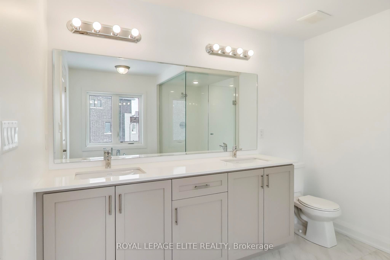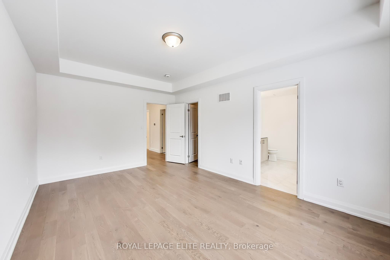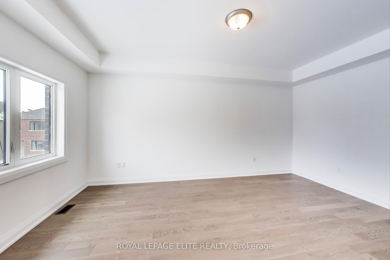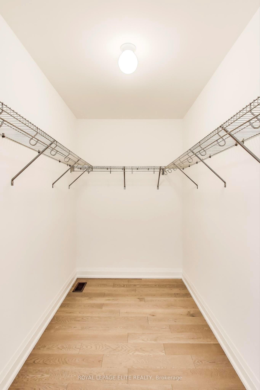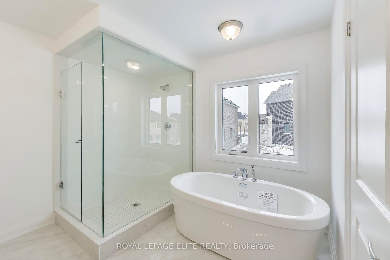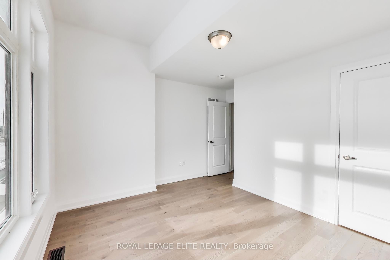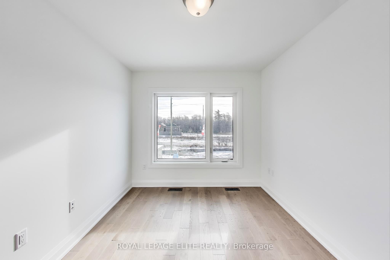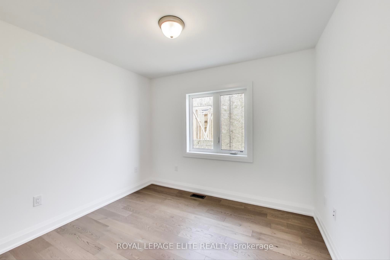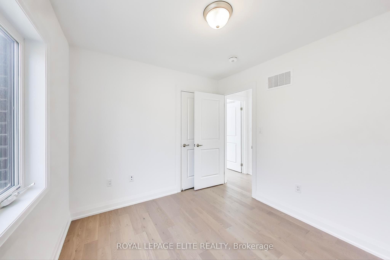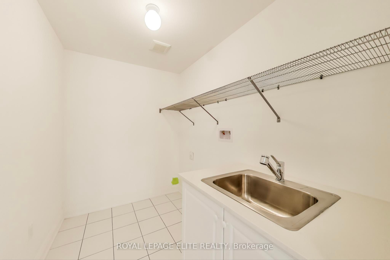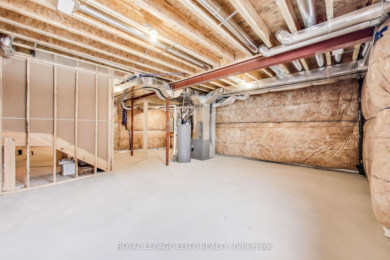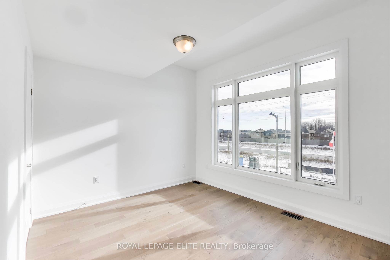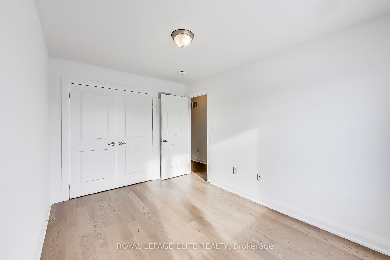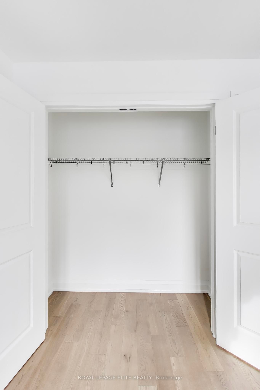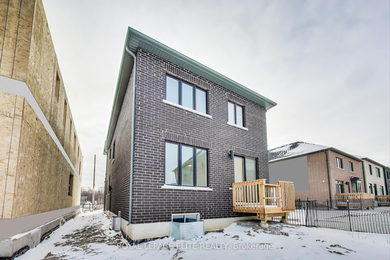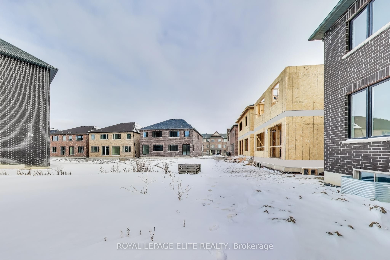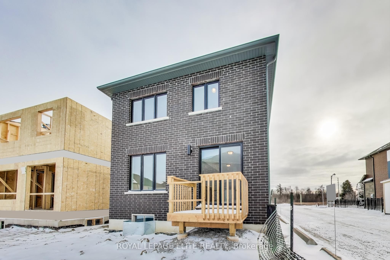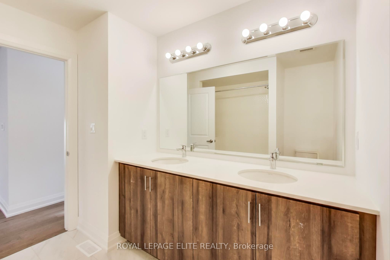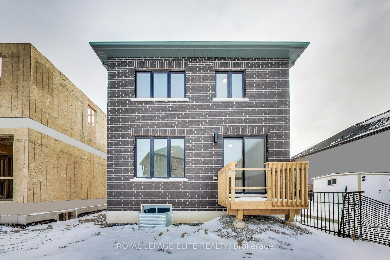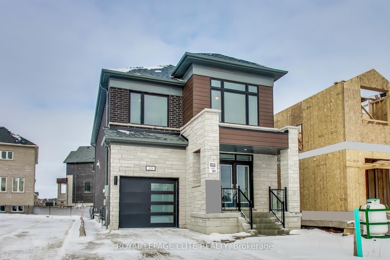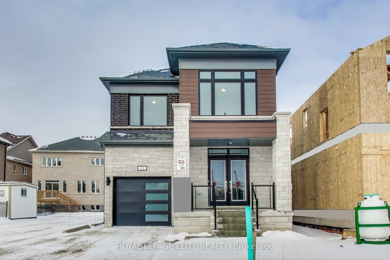
$1,199,900
Est. Payment
$4,583/mo*
*Based on 20% down, 4% interest, 30-year term
Listed by ROYAL LEPAGE ELITE REALTY
Detached•MLS #W12063634•New
Price comparison with similar homes in Caledon
Compared to 39 similar homes
-27.3% Lower↓
Market Avg. of (39 similar homes)
$1,651,240
Note * Price comparison is based on the similar properties listed in the area and may not be accurate. Consult licences real estate agent for accurate comparison
Room Details
| Room | Features | Level |
|---|---|---|
Living Room 5.18 × 3.54 m | Combined w/DiningHardwood Floor | Main |
Dining Room 5.18 × 3.54 m | Combined w/LivingHardwood Floor | Main |
Kitchen 3.02 × 3.2 m | Quartz CounterHardwood FloorBacksplash | Main |
Primary Bedroom 5.18 × 3.6 m | Coffered Ceiling(s)Hardwood Floor5 Pc Ensuite | Upper |
Bedroom 2 3.05 × 2.75 m | WindowHardwood FloorCloset | Upper |
Bedroom 4 2.75 × 3.72 m | WindowHardwood FloorCloset | Upper |
Client Remarks
Discover the benchmark of craftmanship and design in this exceptional home built by Townwood Homes, a celebrated builder with 50 years of excellence. Renowned for their commitment to quality and meticulous attention to detail, this residence embodies timeless elegance and modern living. Boasting over 2,200 of thoughtfully designed space, this manor-inspired single-car garage home offers a stunning exterior elevation and an efficient floor plan with no wasted space. Every detail has been carefully curated to create a sophisticated and functional living throughout for a polished and contemporary look. 9-foot ceilings enhance the open and airy feel of the main living areas. A modern upgraded kitchen with premium finishes and ample storage, perfect for both everyday living and entertaining. A separate entrance to the basement with an egress window, offering flexibility and future potential. Four spacious bedrooms, including a luxurious primary suite, providing comfort and privacy for the entire family. Convenient second-floor laundry, adding practicality to the home's design. Don't miss your opportunity to own this beautifully crafted home.
About This Property
10 STRATFORD Drive, Caledon, L7C 4K7
Home Overview
Basic Information
Walk around the neighborhood
10 STRATFORD Drive, Caledon, L7C 4K7
Shally Shi
Sales Representative, Dolphin Realty Inc
English, Mandarin
Residential ResaleProperty ManagementPre Construction
Mortgage Information
Estimated Payment
$0 Principal and Interest
 Walk Score for 10 STRATFORD Drive
Walk Score for 10 STRATFORD Drive

Book a Showing
Tour this home with Shally
Frequently Asked Questions
Can't find what you're looking for? Contact our support team for more information.
Check out 100+ listings near this property. Listings updated daily
See the Latest Listings by Cities
1500+ home for sale in Ontario

Looking for Your Perfect Home?
Let us help you find the perfect home that matches your lifestyle
