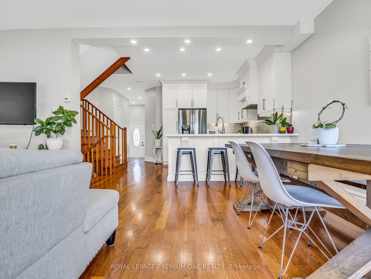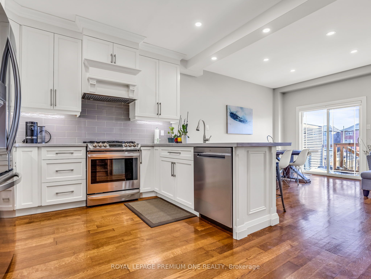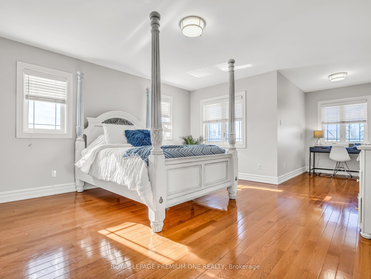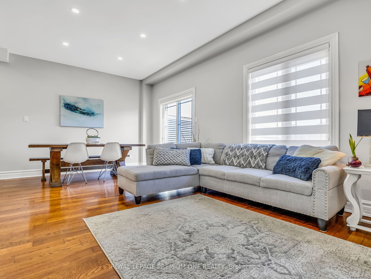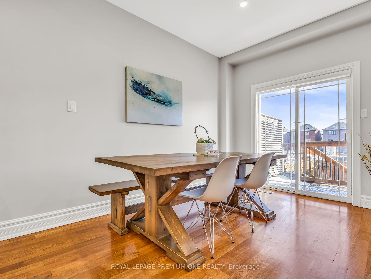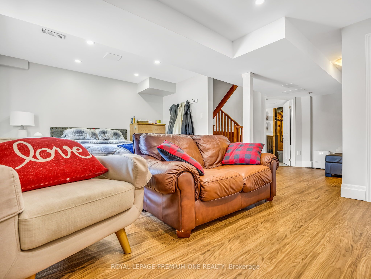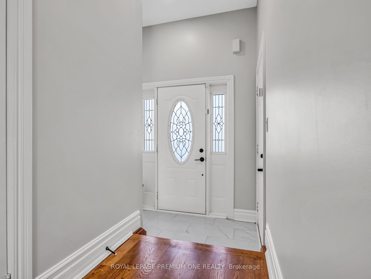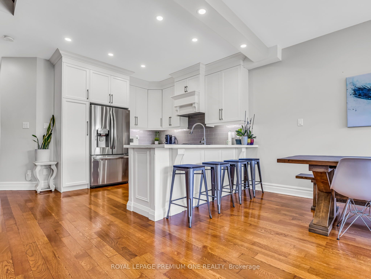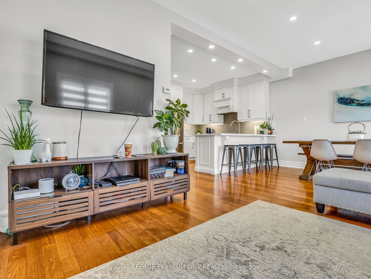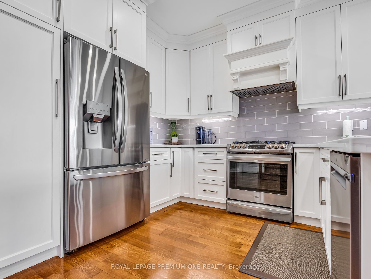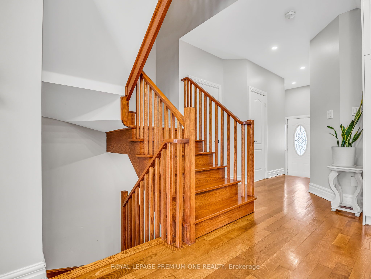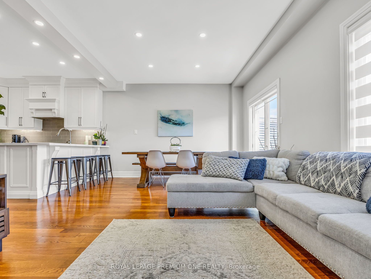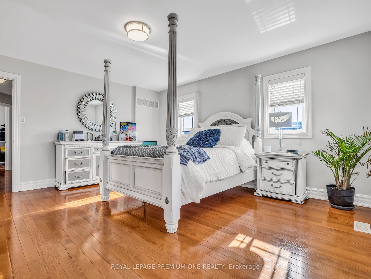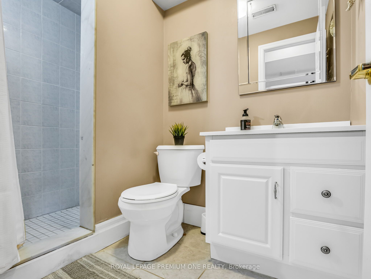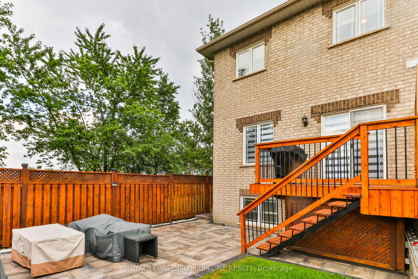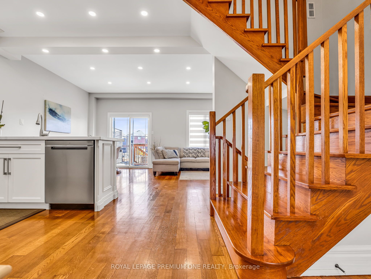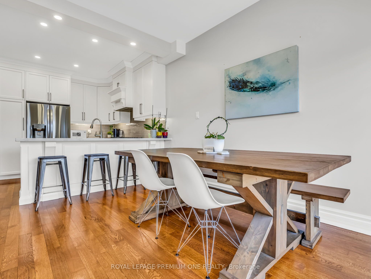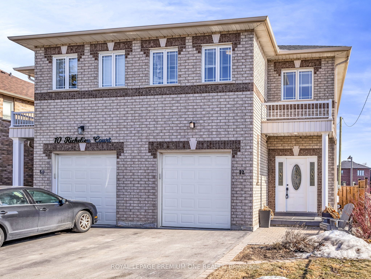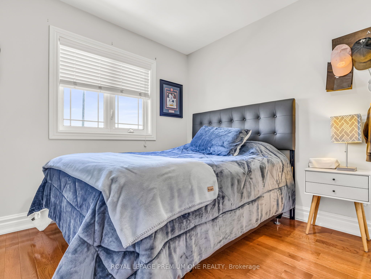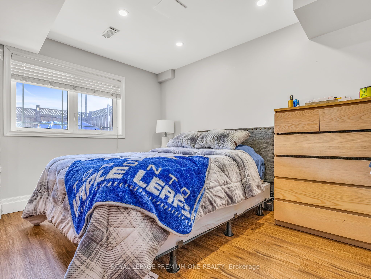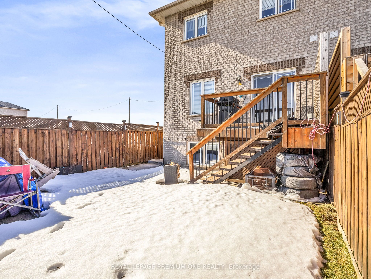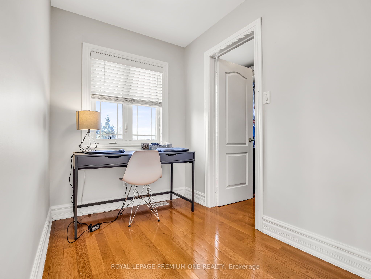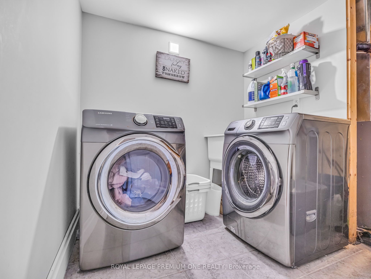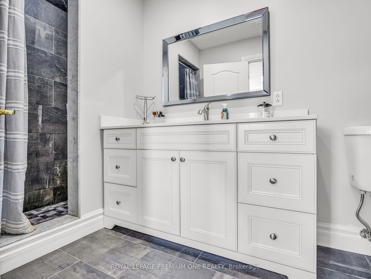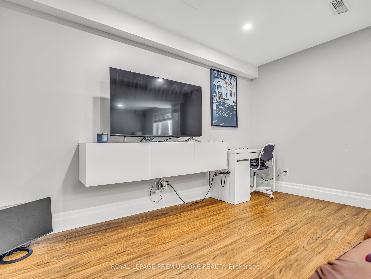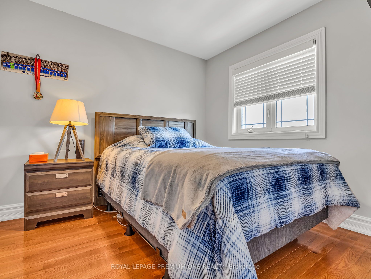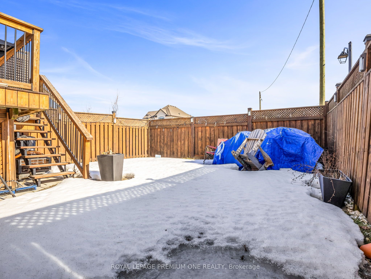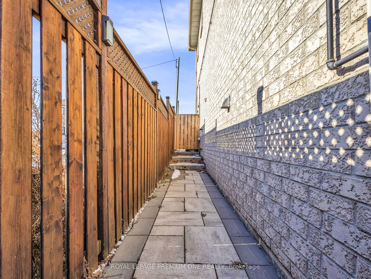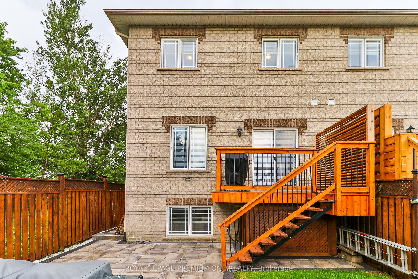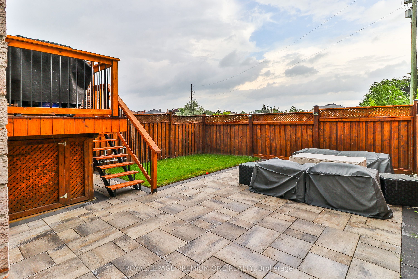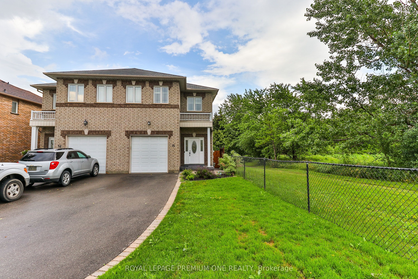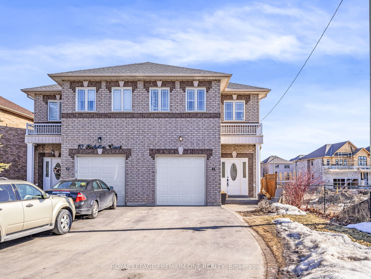
$958,800
Est. Payment
$3,662/mo*
*Based on 20% down, 4% interest, 30-year term
Listed by ROYAL LEPAGE PREMIUM ONE REALTY
Semi-Detached •MLS #W12015590•Price Change
Price comparison with similar homes in Caledon
Compared to 1 similar home
1.5% Higher↑
Market Avg. of (1 similar homes)
$944,800
Note * Price comparison is based on the similar properties listed in the area and may not be accurate. Consult licences real estate agent for accurate comparison
Room Details
| Room | Features | Level |
|---|---|---|
Kitchen 2.77 × 2.82 m | Quartz CounterOpen ConceptHardwood Floor | Main |
Dining Room 2.54 × 4.11 m | W/O To YardHardwood FloorPot Lights | Main |
Living Room 3.58 × 3.57 m | Hardwood FloorOpen ConceptPot Lights | Main |
Primary Bedroom 4.24 × 4.67 m | Hardwood Floor4 Pc EnsuiteWalk-In Closet(s) | Upper |
Bedroom 2 2.79 × 2.97 m | Hardwood FloorDouble ClosetLarge Window | Upper |
Bedroom 3 2.87 × 3 m | Hardwood FloorDouble ClosetLarge Window | Upper |
Client Remarks
Welcome to the Best Area in the South Hill, Bolton East! Don't miss this opportunity to own this gorgeous custom built semi-detached home on a quiet, family-friendly court surrounded by large detached homes. You will love it as soon as you open the front door. This updated 3 bedroom, 4 bath house comes fully equipped with porcelain floor entrance, access to an oversize garage with plenty of storage space, updated powder room, soaring 9 foot ceilings and welcoming open floor plan. A beautifully renovated custom kitchen featuring quartz counters, modern backsplash, ceiling height custom cabinets, premium stainless steel appliances, gas stove and more. Bright and airy, with smooth ceilings and potlights throughout, this house says "move right in" with no wasted space anywhere! Beautiful flow with continuous hardwood floors from the main to the 2nd floor. Walk out to the private backyard deck to enjoy your BBQ Gas Hookup and summer entertaining on your private patio. The 2nd floor enjoys 3 bedrooms and 2 full baths. The primary bedroom is huge with a renovated custom 4-pc ensuite with separate stand up shower and soaker tub as well as a large walk-in closet with built-in organizers. The finished basement offers amazing extra space as a recreation room or additional bedroom well laid out with a closet, 3-piece bathroom, and potlights throughout. The huge above grade window offers plenty of natural sunlight, fresh air and a full view of the backyard. This home also includes a convenient Cold/Cantina Room in basement. Top it off with a fully landscaped property front to back so you can enjoy every aspect of your outdoor space. From the long driveway and extra-deep garage to the stone walk-ways and backyard patio fully fenced for your comfort. Plus there are no rear neighbours for added privacy as well. There's nothing to do but move in! Roof (24)
About This Property
12 Richelieu Court, Caledon, L7E 2M3
Home Overview
Basic Information
Walk around the neighborhood
12 Richelieu Court, Caledon, L7E 2M3
Shally Shi
Sales Representative, Dolphin Realty Inc
English, Mandarin
Residential ResaleProperty ManagementPre Construction
Mortgage Information
Estimated Payment
$0 Principal and Interest
 Walk Score for 12 Richelieu Court
Walk Score for 12 Richelieu Court

Book a Showing
Tour this home with Shally
Frequently Asked Questions
Can't find what you're looking for? Contact our support team for more information.
Check out 100+ listings near this property. Listings updated daily
See the Latest Listings by Cities
1500+ home for sale in Ontario

Looking for Your Perfect Home?
Let us help you find the perfect home that matches your lifestyle
