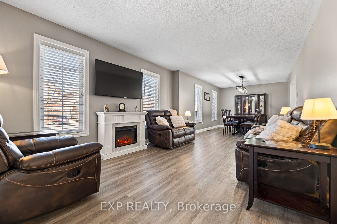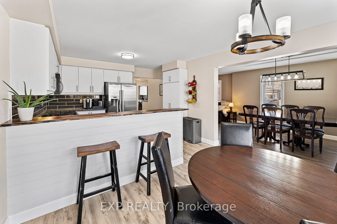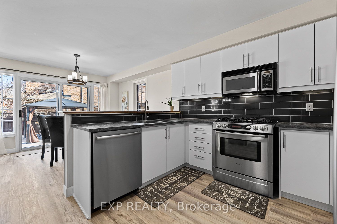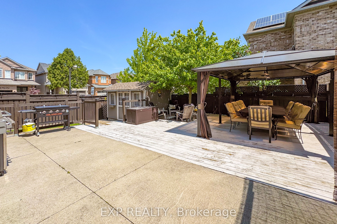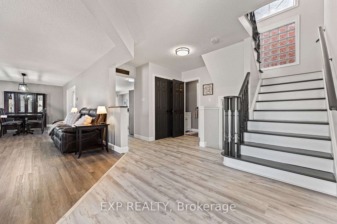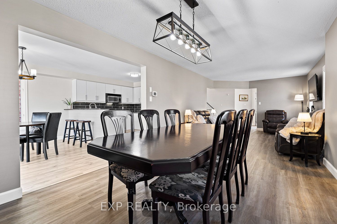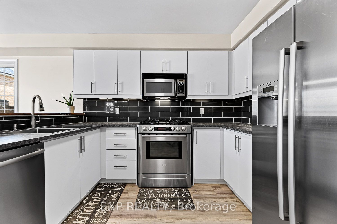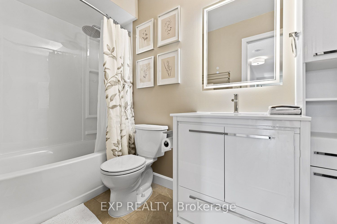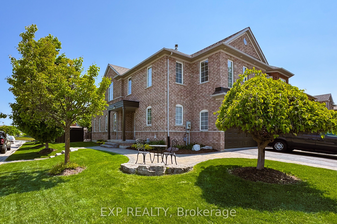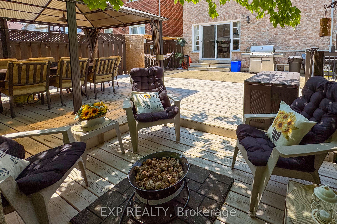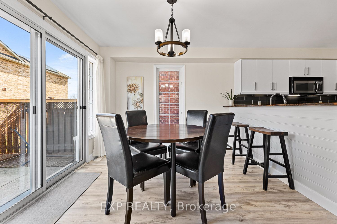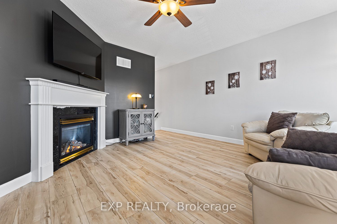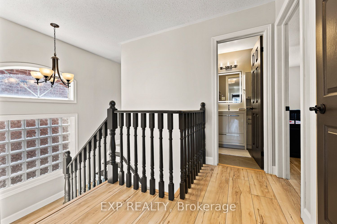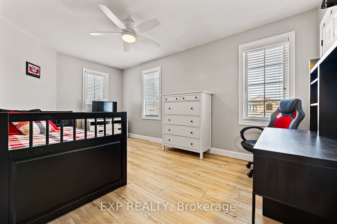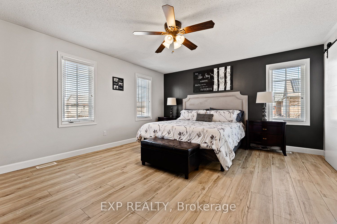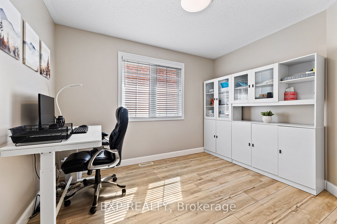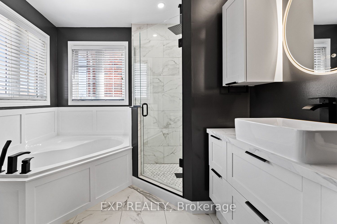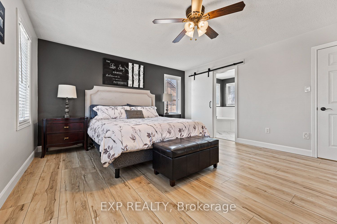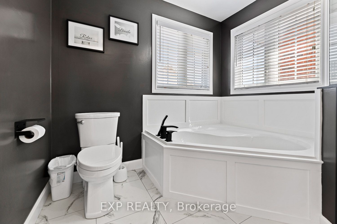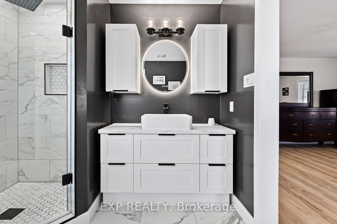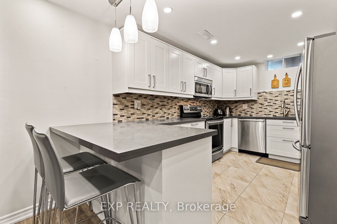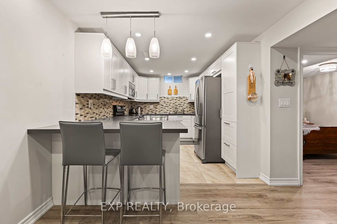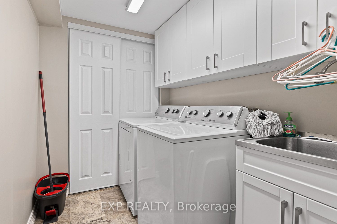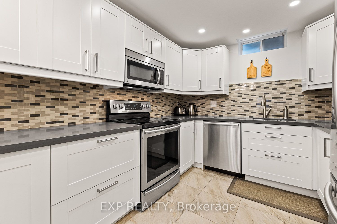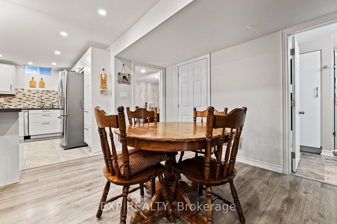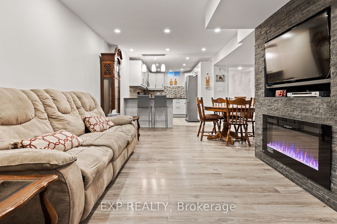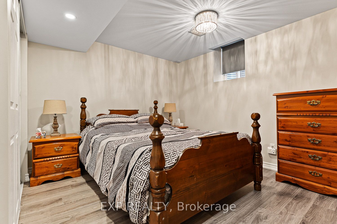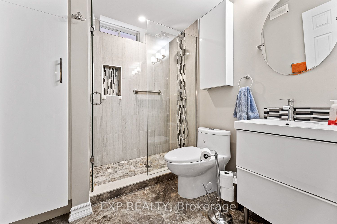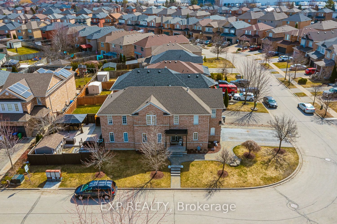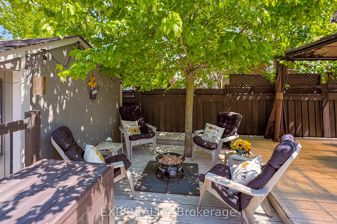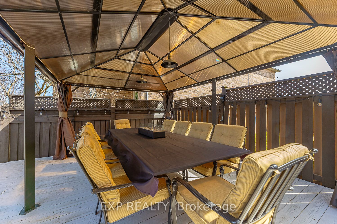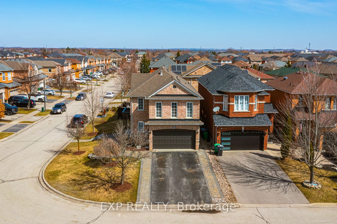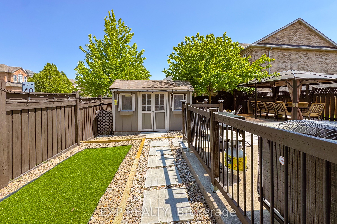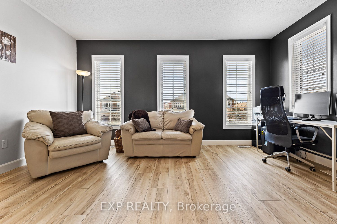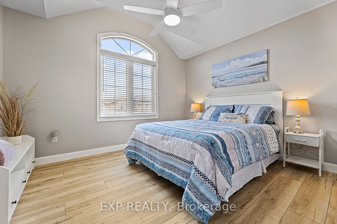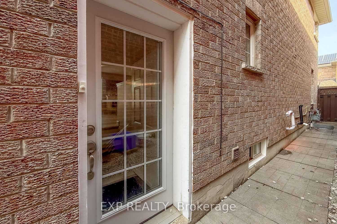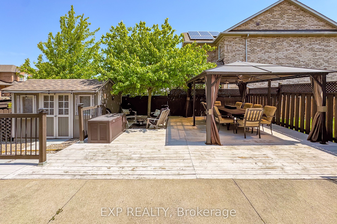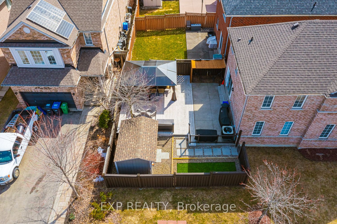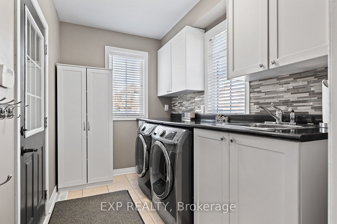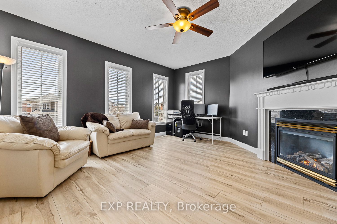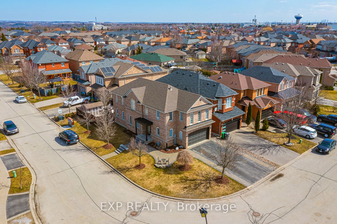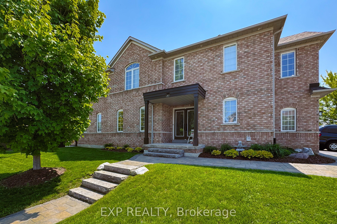
$1,360,000
Est. Payment
$5,194/mo*
*Based on 20% down, 4% interest, 30-year term
Listed by EXP REALTY
Detached•MLS #W12059948•New
Price comparison with similar homes in Caledon
Compared to 46 similar homes
-24.7% Lower↓
Market Avg. of (46 similar homes)
$1,806,951
Note * Price comparison is based on the similar properties listed in the area and may not be accurate. Consult licences real estate agent for accurate comparison
Room Details
| Room | Features | Level |
|---|---|---|
Kitchen 6.33 × 2.85 m | Stainless Steel ApplFamily Size KitchenOpen Concept | Main |
Living Room 4.98 × 3.45 m | Combined w/DiningOpen ConceptWindow | Main |
Dining Room 4.45 × 3.21 m | Combined w/LivingOpen Concept | Main |
Primary Bedroom 5.18 × 4.19 m | 4 Pc EnsuiteWalk-In Closet(s)Renovated | Second |
Bedroom 2 3.79 × 3.3 m | WindowCloset | Second |
Bedroom 3 5.11 × 2.95 m | WindowCloset | Second |
Client Remarks
Fully Renovated. Separate In-Law Suite on lower level. 6-Car Parking. This Is the House You've Been Searching For. Located in Bolton West most family-friendly pocket. This beautifully updated 4+1 bed home offers over 3400 sq ft of finished living space and every upgrade already done. Just move in and start living.The main floor features a bright open-concept living and dining area, a fully renovated family-sized kitchen (2024) with sleek countertops, new cabinet doors, backsplash, and live-edge breakfast bar, perfect for busy mornings and family gatherings. A large bonus family room over the garage gives you the extra space families need- ideal as a playroom, office space or family room. Upstairs on the 2nd floor, you'll find 4 bright, spacious bedrooms including a fully renovated primary suite (2025) and a luxurious new ensuite (2025), as well as newly renovated main bathroom (2025). The finished lower level offers a complete In-law Suite with a Separate entrance, full modern kitchen, laundry, large bedroom, 3-pc bath, and living area. Enjoy a newly landscaped backyard with patio stones, river rock and a 12x16 gazebo- no maintenance, just relaxation. No sidewalk = rare 4-car driveway + 2-car garage. Major upgrades include: new furnace & A/C (2025), LVP flooring throughout (2024), garage door (2021), roof (2016), and more. Walk to schools, parks, and local amenities. A very rare turnkey opportunity with space to grow. Your family's next chapter deserves more than just a house, it deserves a gorgeous home like this. Book your visit today!
About This Property
46 Emily Carr Crescent, Caledon, L7E 2K9
Home Overview
Basic Information
Walk around the neighborhood
46 Emily Carr Crescent, Caledon, L7E 2K9
Shally Shi
Sales Representative, Dolphin Realty Inc
English, Mandarin
Residential ResaleProperty ManagementPre Construction
Mortgage Information
Estimated Payment
$0 Principal and Interest
 Walk Score for 46 Emily Carr Crescent
Walk Score for 46 Emily Carr Crescent

Book a Showing
Tour this home with Shally
Frequently Asked Questions
Can't find what you're looking for? Contact our support team for more information.
See the Latest Listings by Cities
1500+ home for sale in Ontario

Looking for Your Perfect Home?
Let us help you find the perfect home that matches your lifestyle
