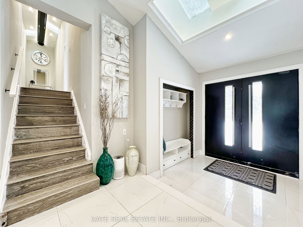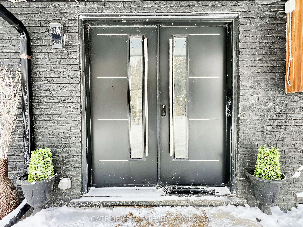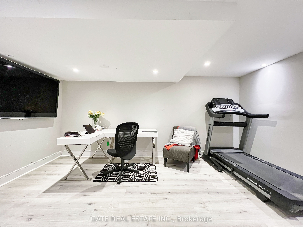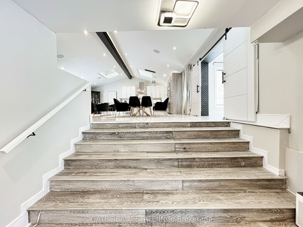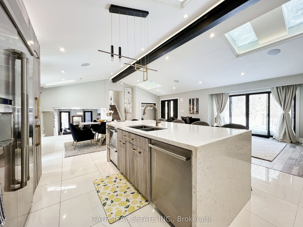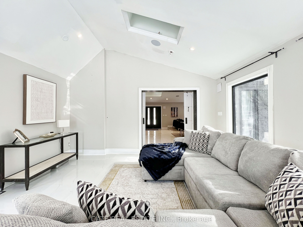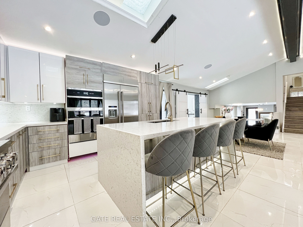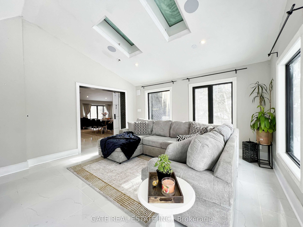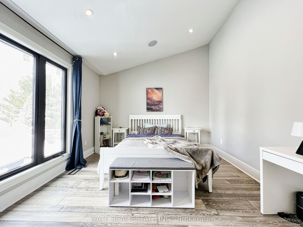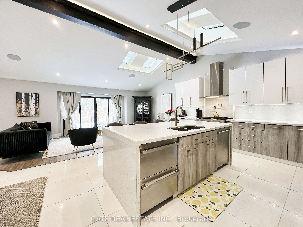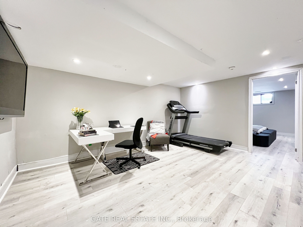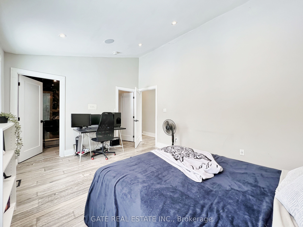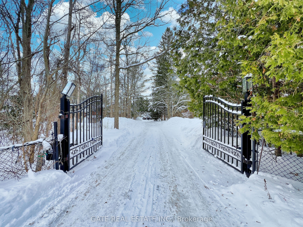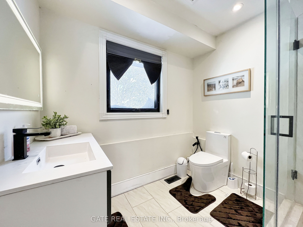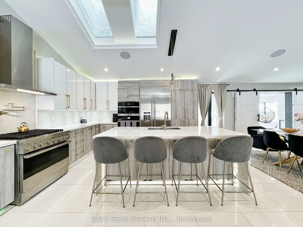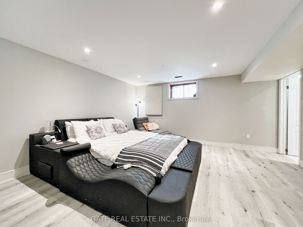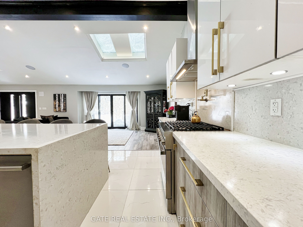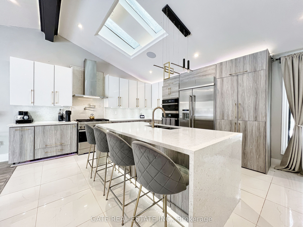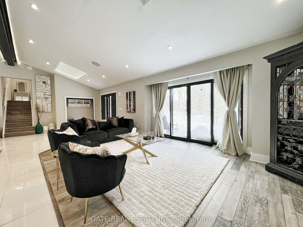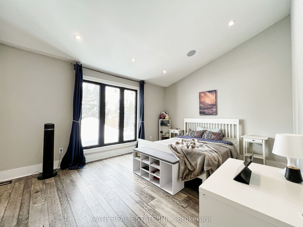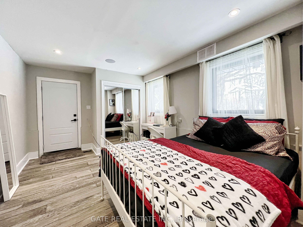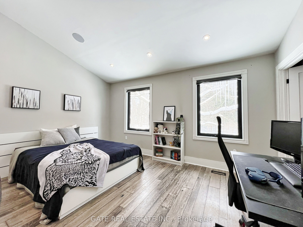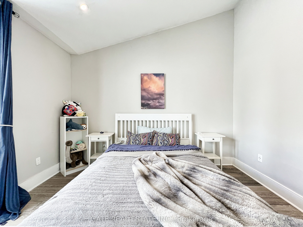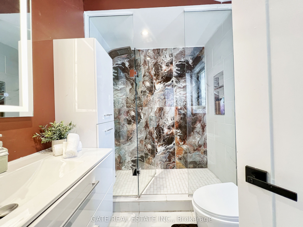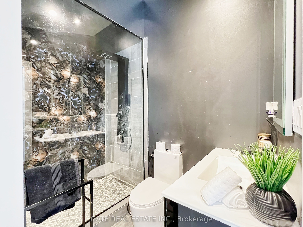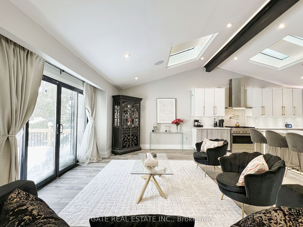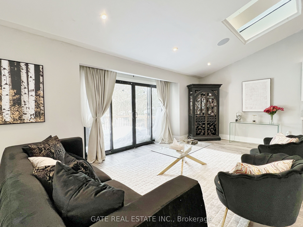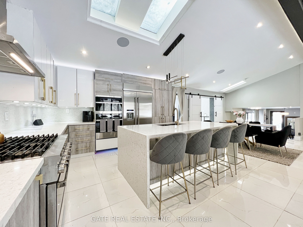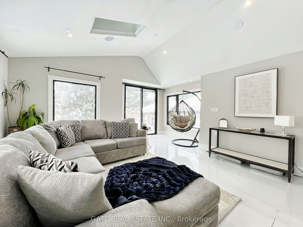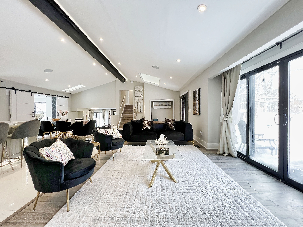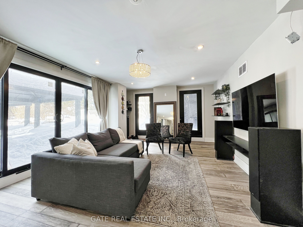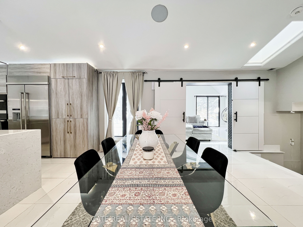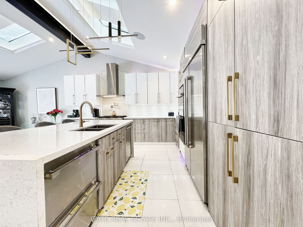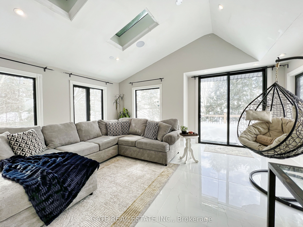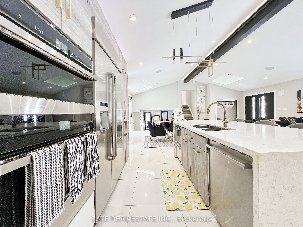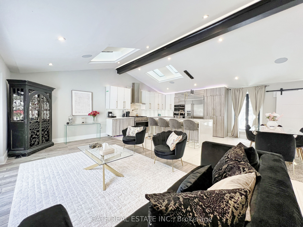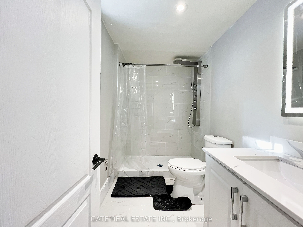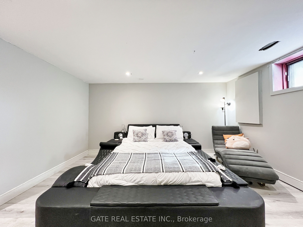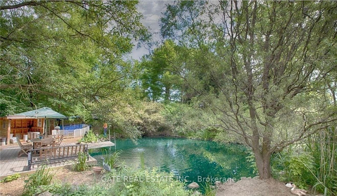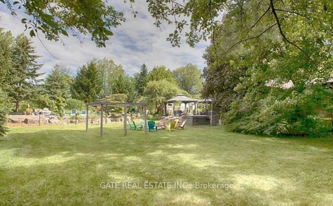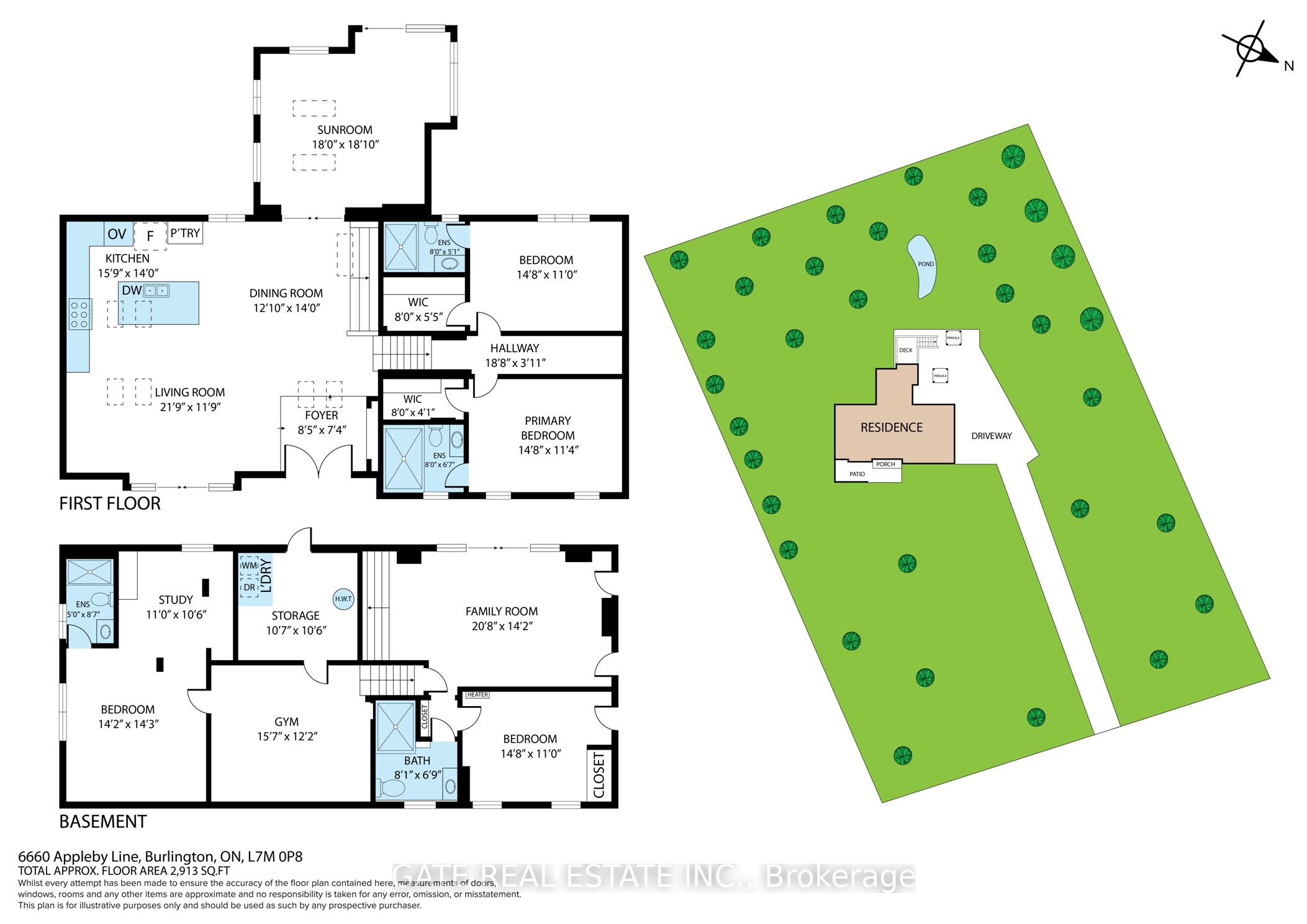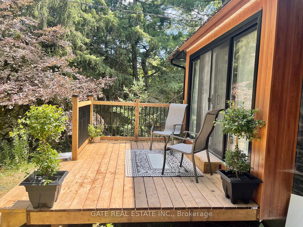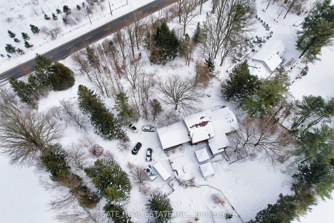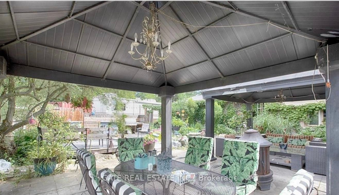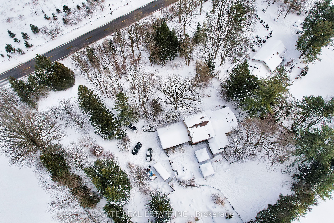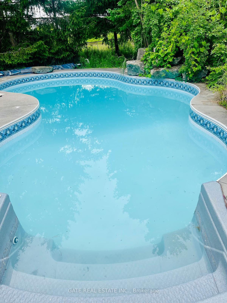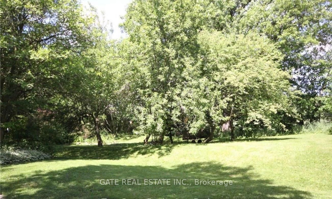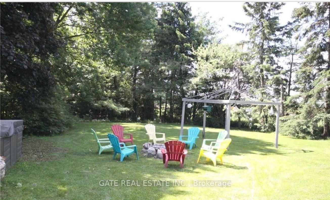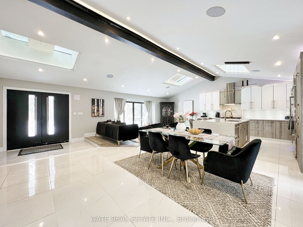
$2,650,000
Est. Payment
$10,121/mo*
*Based on 20% down, 4% interest, 30-year term
Listed by GATE REAL ESTATE INC.
Detached•MLS #W11981102•New
Price comparison with similar homes in Burlington
Compared to 34 similar homes
29.2% Higher↑
Market Avg. of (34 similar homes)
$2,050,902
Note * Price comparison is based on the similar properties listed in the area and may not be accurate. Consult licences real estate agent for accurate comparison
Room Details
| Room | Features | Level |
|---|---|---|
Bedroom 4.51 × 3.35 m | 3 Pc EnsuiteHardwood FloorLarge Window | Upper |
Living Room 6.33 × 4.33 m | Breakfast AreaAccoustic CeilingBeamed Ceilings | Main |
Dining Room 3.69 × 4.27 m | Hardwood FloorOpen ConceptCombined w/Kitchen | Main |
Kitchen 4.84 × 4.26 m | Quartz CounterOpen ConceptStainless Steel Appl | Main |
Bedroom 2 4.51 × 3.47 m | 3 Pc EnsuiteHardwood FloorGlass Block Window | Upper |
Bedroom 3 4.51 × 3.45 m | 3 Pc BathAbove Grade WindowAccess To Garage | Main |
Client Remarks
Welcome to a beautiful oasis and a breathtaking paradise!!! who needs to go to a cottage or a resort!!!This property feels like both.Live in the midst of a city and get a feel of living in a country side. Rare opportunity to own your own summer retreat and Winter Wonderland located minutes away from amenities on the border of Burlington and Milton.Minutes away from public schools, Hospital, HWY 401,403,banks, plazas,convenience stores,Tim Hortons.This property is fully renovated and upgraded from top to bottom just 2 years ago with legal permits as per ontario building codes. 9 skylights enlighten the home with bright sunlight.enjoy and relax with pond,pool ,fruit trees ,hot tub ,solarium in a fully gated and fenced property. $$$$$$$$$ spent to fully renovate and upgrade the house with everything new from top to bottom. soaring ceilings,new windows and doors ,gourmet kitchen,new Jennair appliances.new plumbing and electrical throughout.4 bedrooms and 4 full washrooms new gourmet kitchen. WHOLE HOUSE HAS SMART AUDIO SYSTEM WHERE SPEAKERS CAN BE ADDED. There is gas connection in family room for fireplace. New garage door. Please see the feature sheet for extra special features.Applied for permit for addition of approximately 1000 sq. ft on top of garage.
About This Property
6660 APPLEBY Line, Burlington, L7M 0P7
Home Overview
Basic Information
Walk around the neighborhood
6660 APPLEBY Line, Burlington, L7M 0P7
Shally Shi
Sales Representative, Dolphin Realty Inc
English, Mandarin
Residential ResaleProperty ManagementPre Construction
Mortgage Information
Estimated Payment
$0 Principal and Interest
 Walk Score for 6660 APPLEBY Line
Walk Score for 6660 APPLEBY Line

Book a Showing
Tour this home with Shally
Frequently Asked Questions
Can't find what you're looking for? Contact our support team for more information.
Check out 100+ listings near this property. Listings updated daily
See the Latest Listings by Cities
1500+ home for sale in Ontario

Looking for Your Perfect Home?
Let us help you find the perfect home that matches your lifestyle
