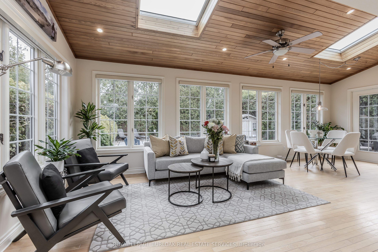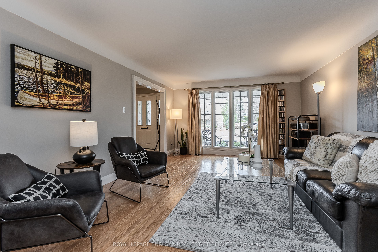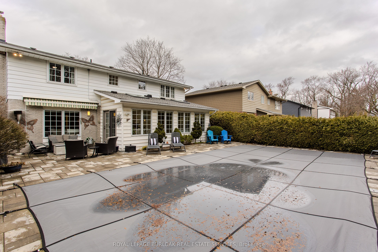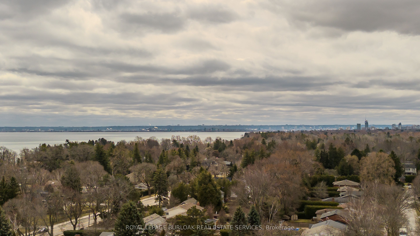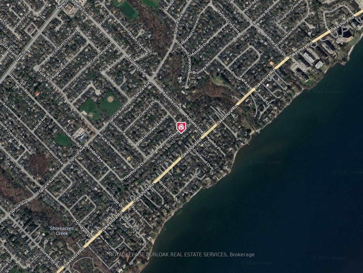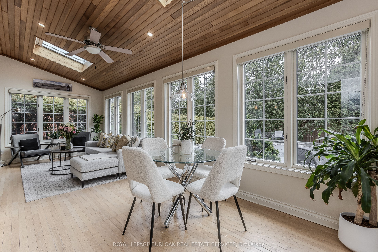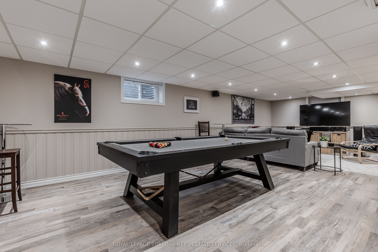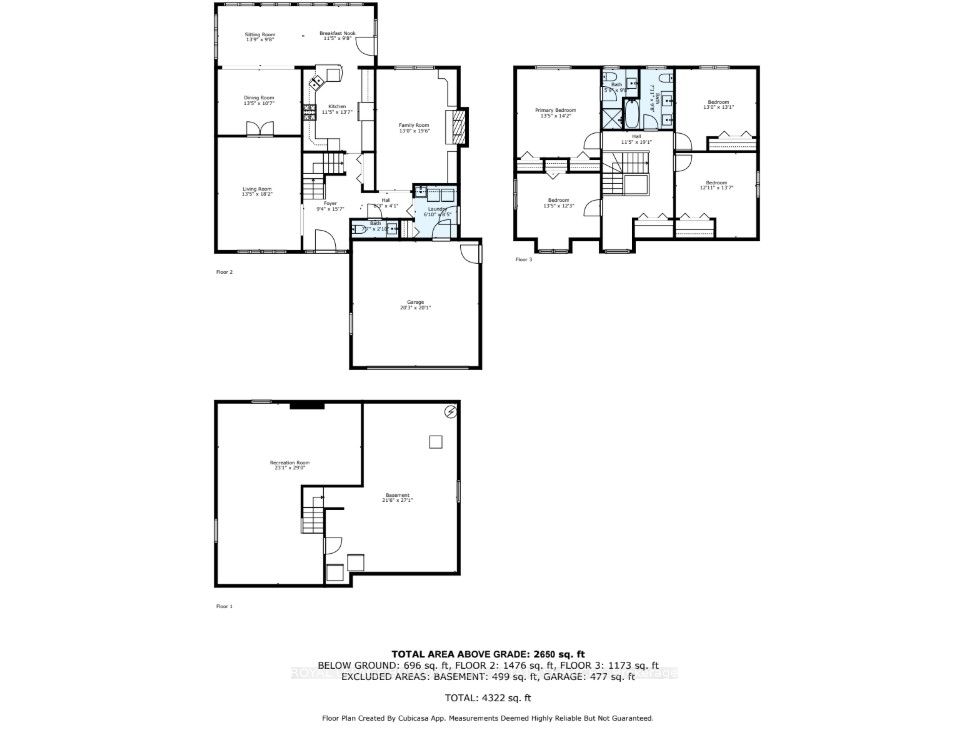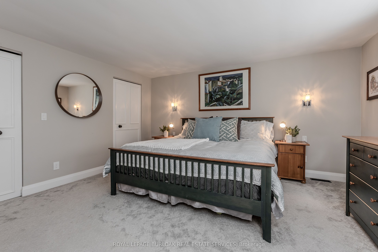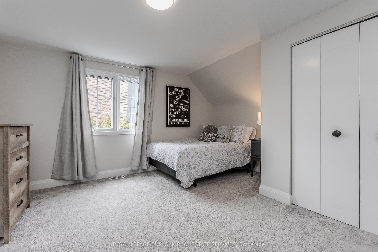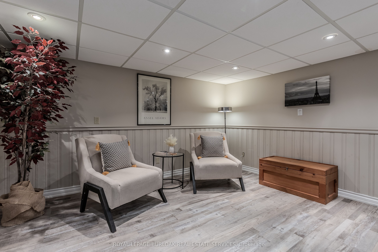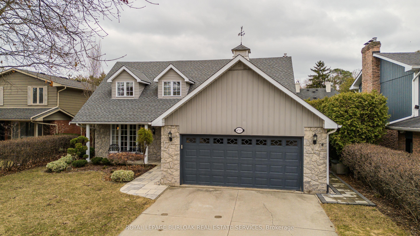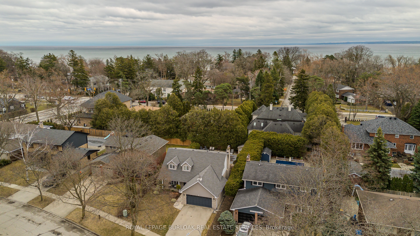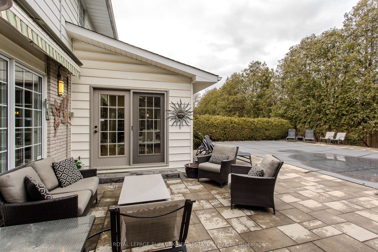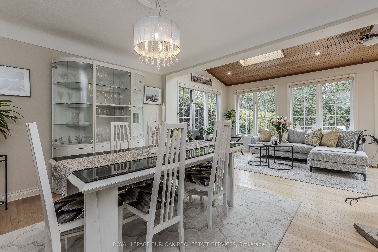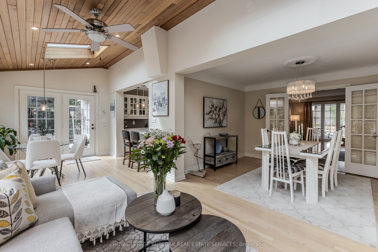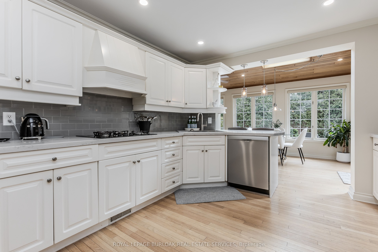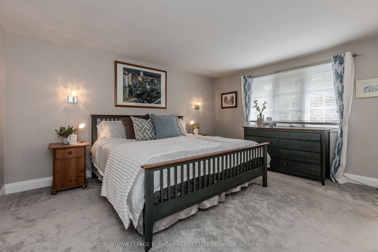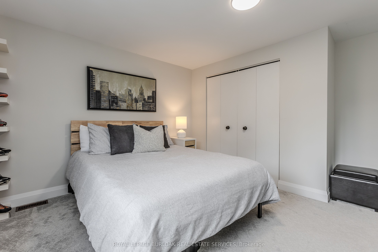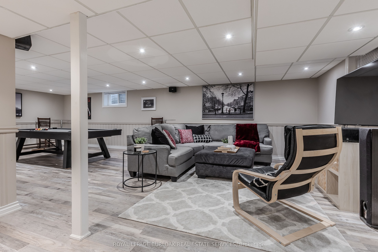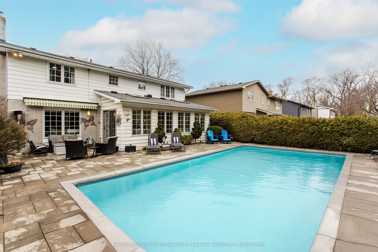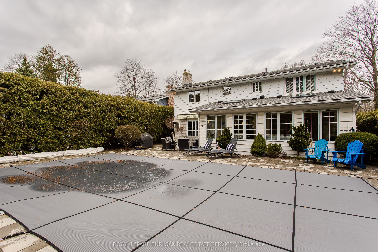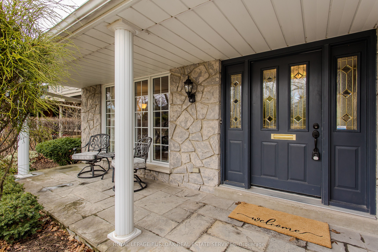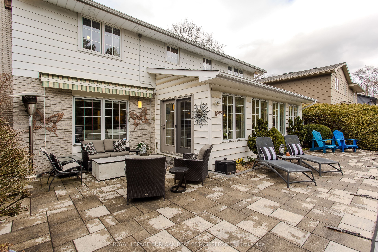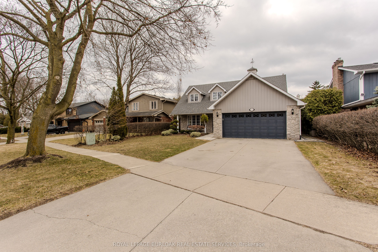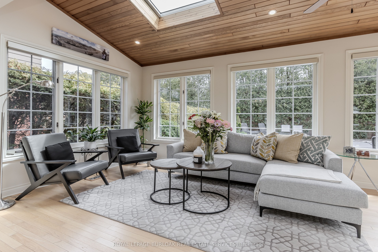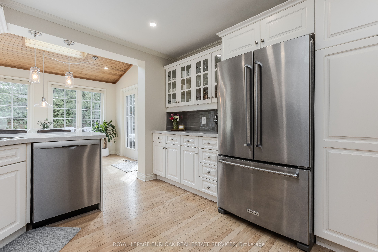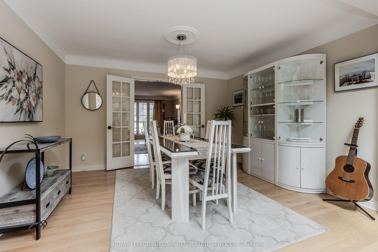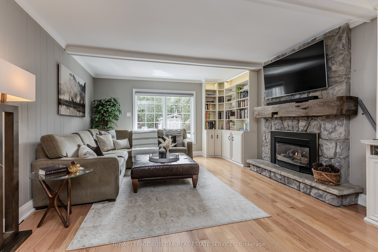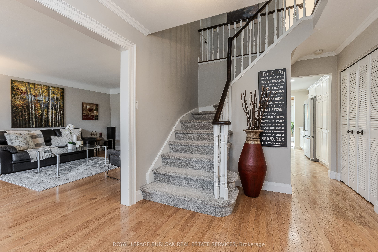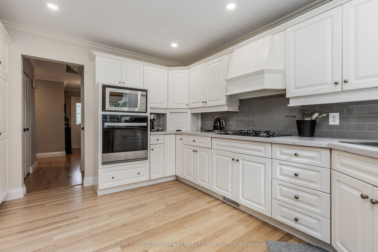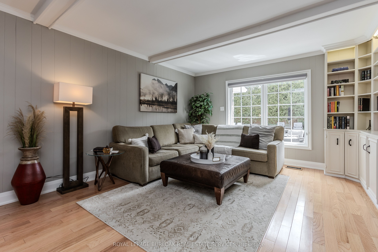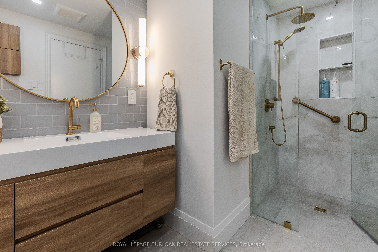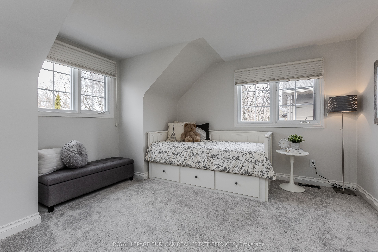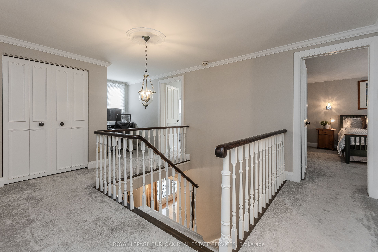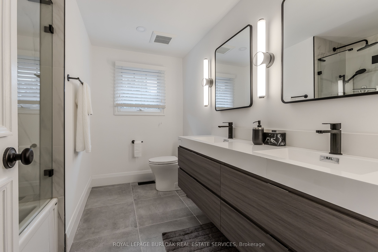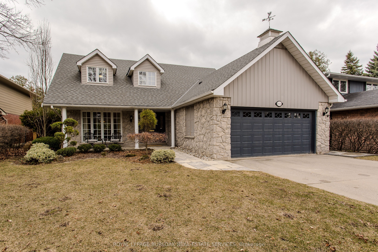
$1,895,000
Est. Payment
$7,238/mo*
*Based on 20% down, 4% interest, 30-year term
Listed by ROYAL LEPAGE BURLOAK REAL ESTATE SERVICES
Detached•MLS #W12060973•New
Price comparison with similar homes in Burlington
Compared to 55 similar homes
7.0% Higher↑
Market Avg. of (55 similar homes)
$1,771,838
Note * Price comparison is based on the similar properties listed in the area and may not be accurate. Consult licences real estate agent for accurate comparison
Room Details
| Room | Features | Level |
|---|---|---|
Living Room 4.09 × 5.54 m | Main | |
Dining Room 4.09 × 3.23 m | Main | |
Kitchen 3.48 × 4.14 m | Main | |
Primary Bedroom 4.09 × 4.32 m | Second | |
Bedroom 3.96 × 3.98 m | Second | |
Bedroom 3.94 × 4.14 m | Second |
Client Remarks
Welcome to your modern farmhouse dream home in Burlington's sought-after Shoreacres community just steps from the waterfront, scenic parks, and trails. With easy access to highways and the GO station, this home offers 3,346 sq ft of total living space exuding charm, comfort, and convenience. Enjoy incredible curb appeal with a striking stone and siding exterior, interlock walkway, and a welcoming front porch with a sitting area surrounded by a perennial garden. Inside, hardwood floors flow through the main level, where an open-concept layout creates a seamless living experience. The living room boasts a floor-to-ceiling window, while the elegant dining room with French doors opens into a grand sun room featuring a soaring wood-panel slope ceiling, 2 skylights with motorized solar blinds, and access to the breakfast nook and backyard. The kitchen features stainless steel appliances, peninsula w/ breakfast bar, stone counters and backsplash (2024), custom appliance hideaway, and farmhouse-style range hood. The family room is a true haven with beamed ceiling, stone surround gas fireplace w/ rustic wood mantle, bookshelf built-ins, and panelled walls. Upstairs, the spacious primary suite offers dual closets and a renovated 3pc ensuite with walk-in glass shower and gold hardware finishes. Three additional large bedrooms, a home office area, and a modern renovated 4pc main bath complete the level. The fully finished lower level offers even more living space with a large rec room with luxury vinyl flooring perfect for entertaining. Outside, enjoy a private, fully fenced yard with a heated saltwater pool (2023 liner), upgraded stone patio (2022), pool shed, and cedar hedges for wind protection. A power awning provides shade over the seating area, ideal for relaxing around the fire table. A rare opportunity to own a beautifully upgraded home in one of Burlington's most desirable neighbourhoods. This is more than a home its a lifestyle.
About This Property
4510 Hawthorne Drive, Burlington, L7L 1G5
Home Overview
Basic Information
Walk around the neighborhood
4510 Hawthorne Drive, Burlington, L7L 1G5
Shally Shi
Sales Representative, Dolphin Realty Inc
English, Mandarin
Residential ResaleProperty ManagementPre Construction
Mortgage Information
Estimated Payment
$0 Principal and Interest
 Walk Score for 4510 Hawthorne Drive
Walk Score for 4510 Hawthorne Drive

Book a Showing
Tour this home with Shally
Frequently Asked Questions
Can't find what you're looking for? Contact our support team for more information.
Check out 100+ listings near this property. Listings updated daily
See the Latest Listings by Cities
1500+ home for sale in Ontario

Looking for Your Perfect Home?
Let us help you find the perfect home that matches your lifestyle
