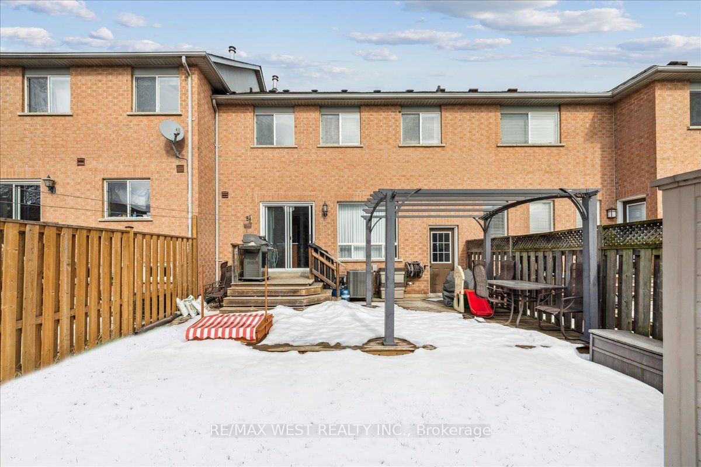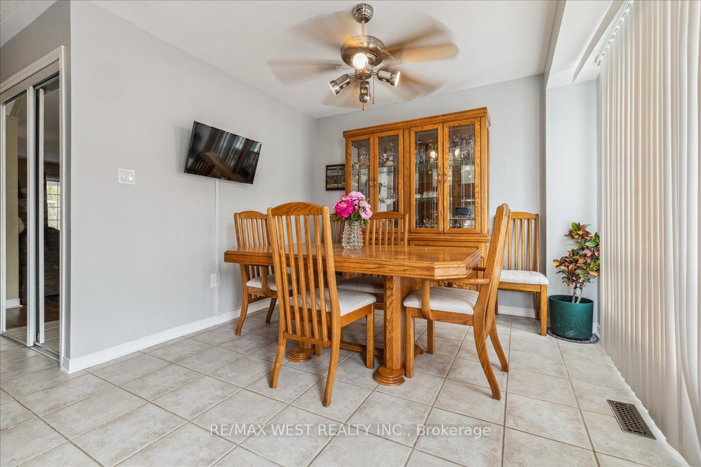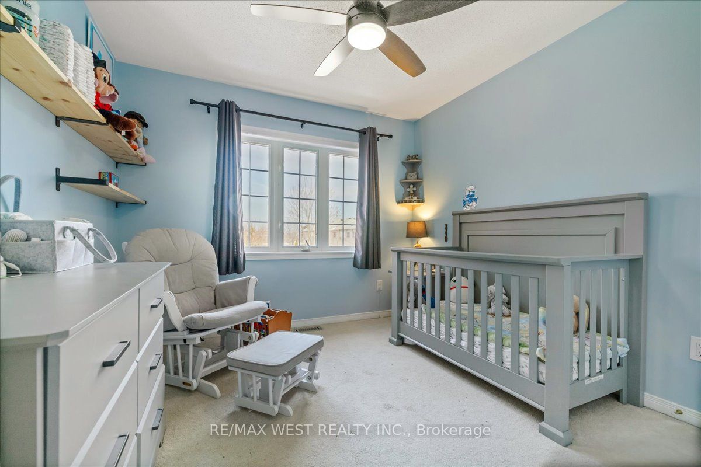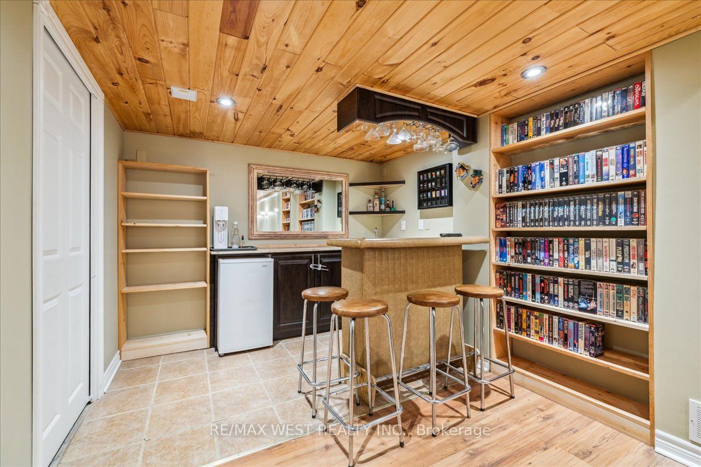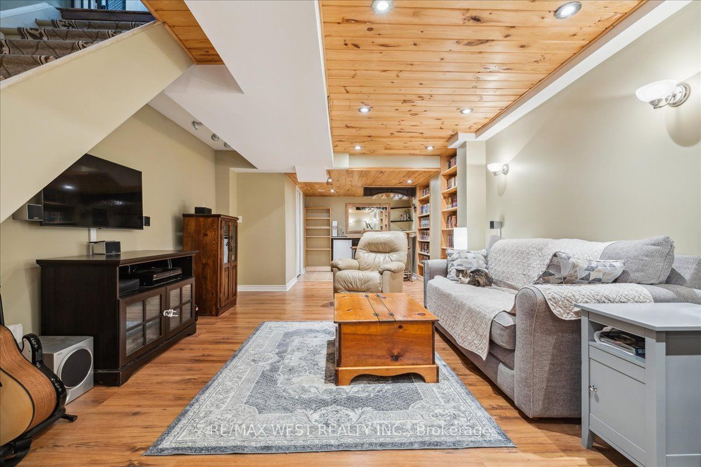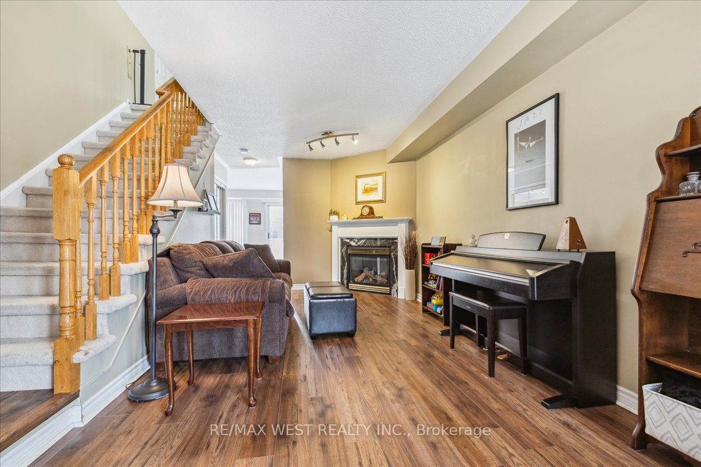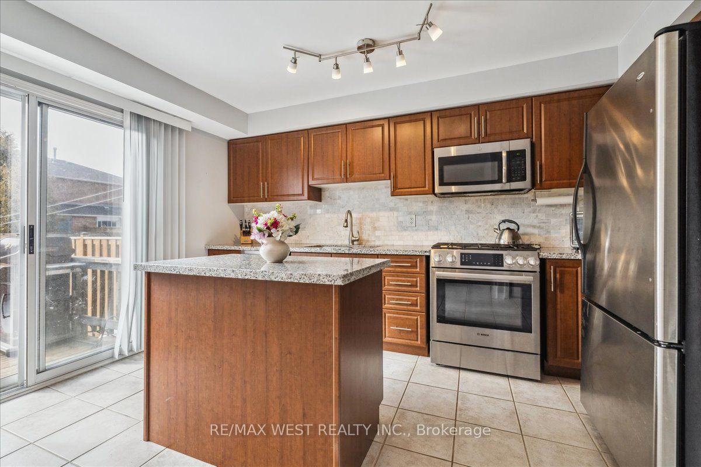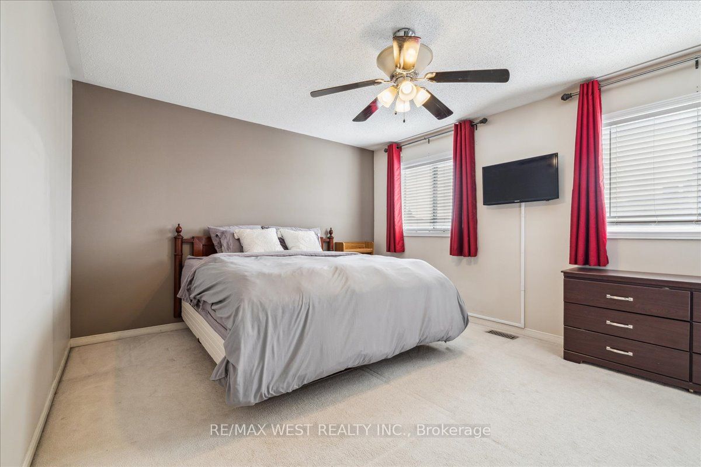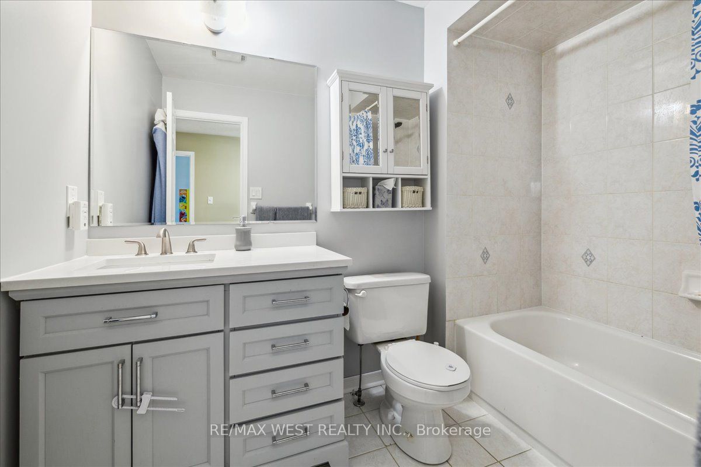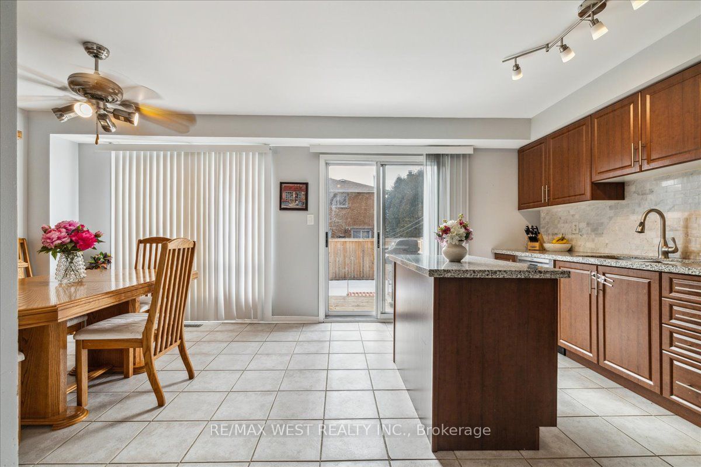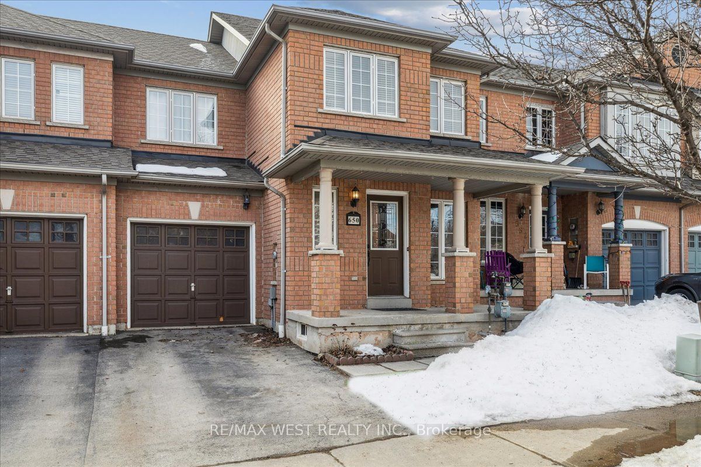
$950,000
Est. Payment
$3,628/mo*
*Based on 20% down, 4% interest, 30-year term
Listed by RE/MAX WEST REALTY INC.
Att/Row/Townhouse•MLS #W12000185•Terminated
Price comparison with similar homes in Burlington
Compared to 8 similar homes
-10.6% Lower↓
Market Avg. of (8 similar homes)
$1,062,936
Note * Price comparison is based on the similar properties listed in the area and may not be accurate. Consult licences real estate agent for accurate comparison
Room Details
| Room | Features | Level |
|---|---|---|
Living Room 6.35 × 2.93 m | Gas FireplaceLaminateWindow | Main |
Dining Room 3.11 × 2.73 m | Combined w/KitchenCeramic FloorW/O To Deck | Main |
Kitchen 4.15 × 2.16 m | RenovatedCeramic FloorStainless Steel Appl | Main |
Primary Bedroom 4.64 × 3.74 m | 4 Pc EnsuiteBroadloomWalk-In Closet(s) | Second |
Bedroom 2 3.83 × 3.05 m | ClosetBroadloomWindow | Second |
Bedroom 3 4.05 × 3.13 m | ClosetBroadloomWindow | Second |
Client Remarks
Welcome to this beautifully updated home located in family friendly Pinedale community. This warm and inviting home features a spacious Living room with cozy gas fireplace, a stunning renovated kitchen complete with ample cabinets, sleek granite countertops, stylish backsplash, large center island, and modern S/S appliances. An open concept Dining room overlooks the kitchen making this a dream space for cooking, family time and entertaining. Step into the huge primary bedroom that offers a peaceful retreat and features a large walk-in closet plus an ensuite bath with separate shower and oval tub. Two additional spacious bedrooms and a modern updated main bath provide plenty of room for family, guests, or a home office. Downstairs, the finished basement is perfect for relaxing and features a generous rec room with built-in wet bar, plus a convenient 2-piece bath. Outside, the fenced yard offers privacy and space for outdoor fun, gardening, or simply unwinding. Located in a great neighborhood with plenty of parks, recreation, nearby transit, schools, shopping, close proximity to HWYs 403/QEW/407 and short drive to Lake and Waterfront parks.
About This Property
650 Julia Avenue, Burlington, L7L 6X3
Home Overview
Basic Information
Walk around the neighborhood
650 Julia Avenue, Burlington, L7L 6X3
Shally Shi
Sales Representative, Dolphin Realty Inc
English, Mandarin
Residential ResaleProperty ManagementPre Construction
Mortgage Information
Estimated Payment
$0 Principal and Interest
 Walk Score for 650 Julia Avenue
Walk Score for 650 Julia Avenue

Book a Showing
Tour this home with Shally
Frequently Asked Questions
Can't find what you're looking for? Contact our support team for more information.
Check out 100+ listings near this property. Listings updated daily
See the Latest Listings by Cities
1500+ home for sale in Ontario

Looking for Your Perfect Home?
Let us help you find the perfect home that matches your lifestyle
