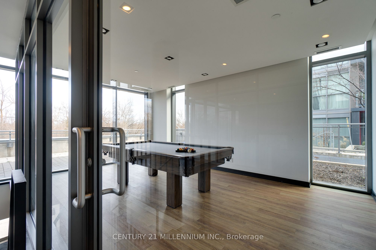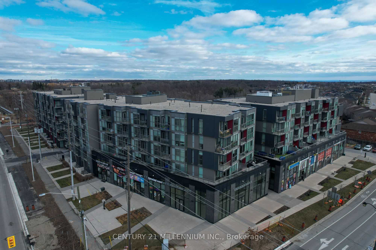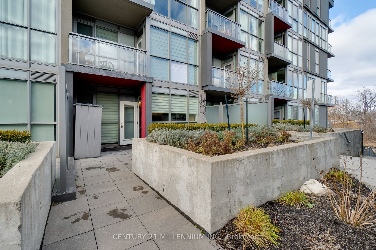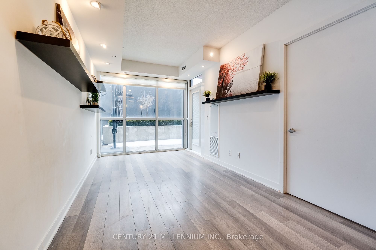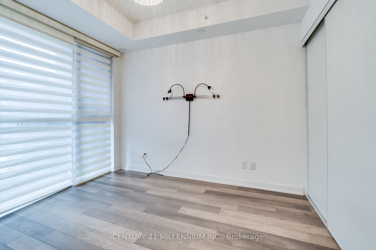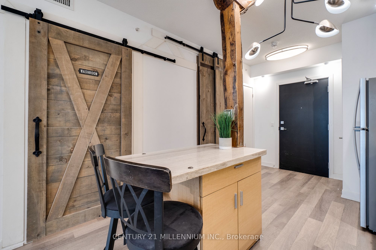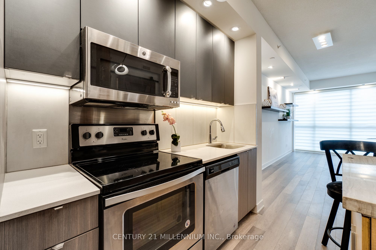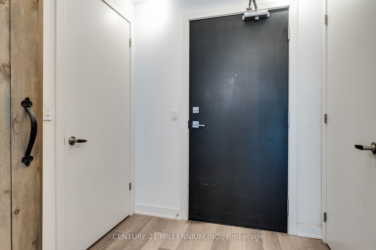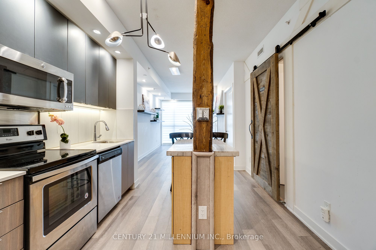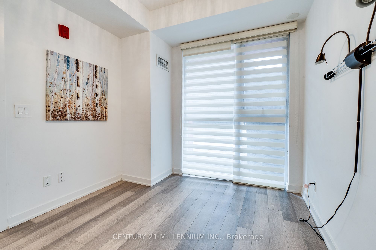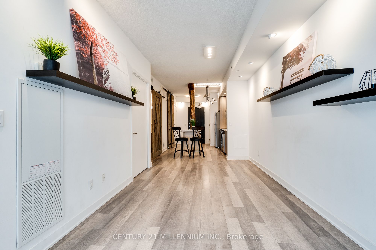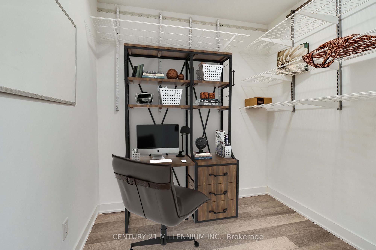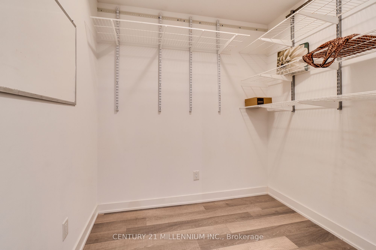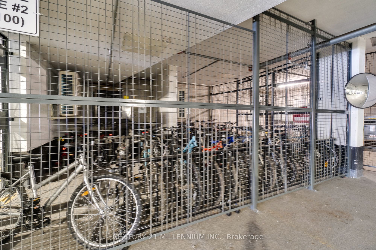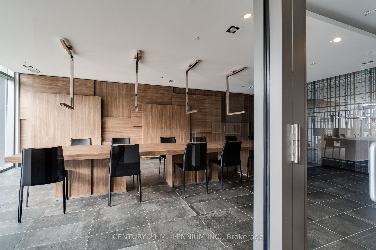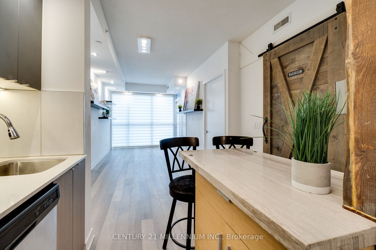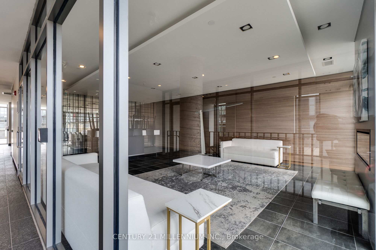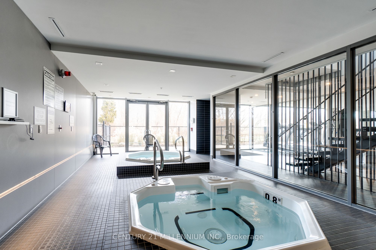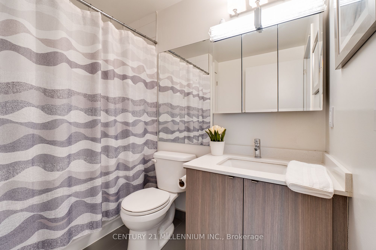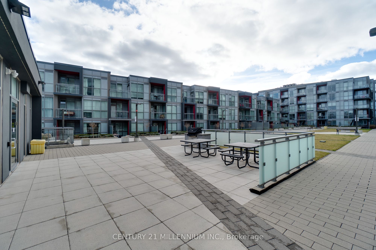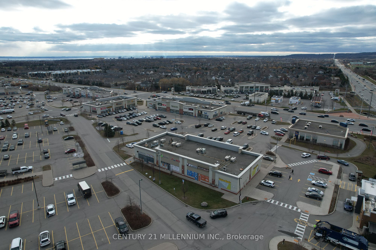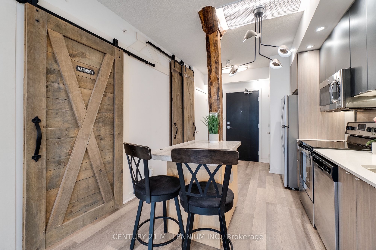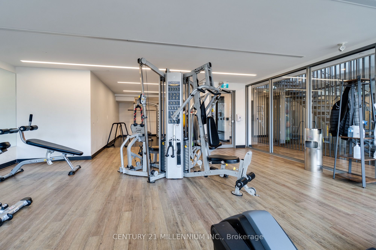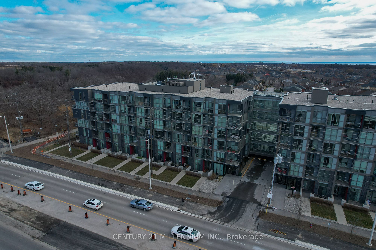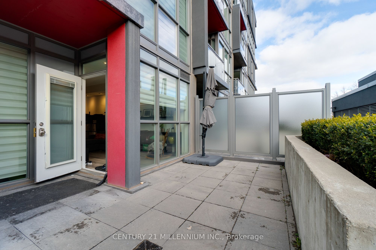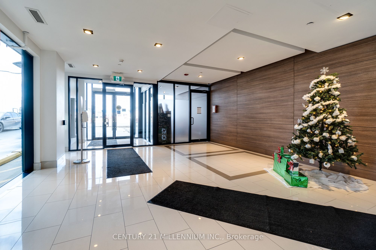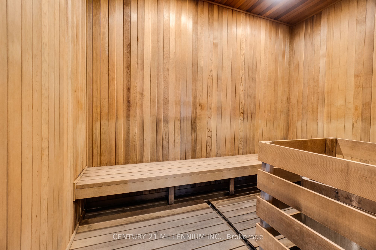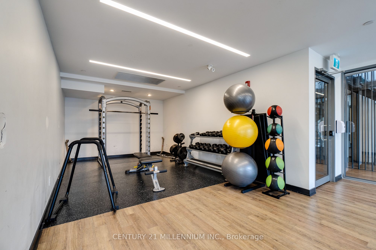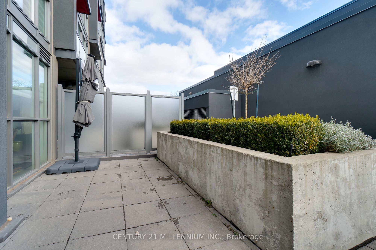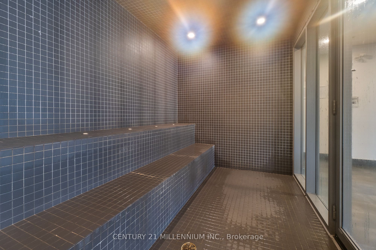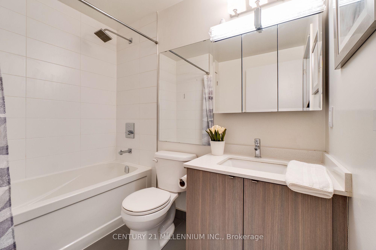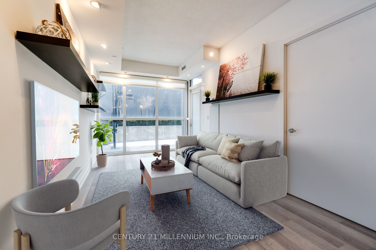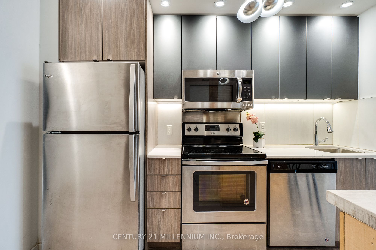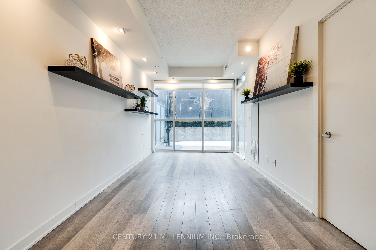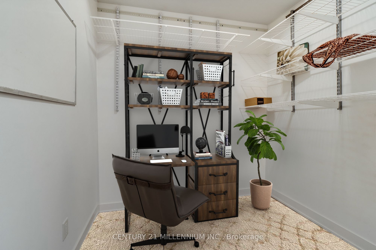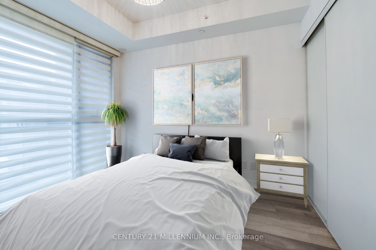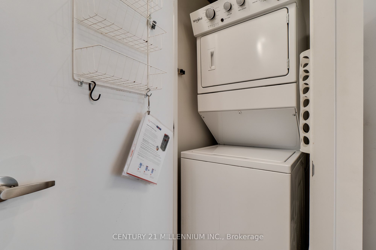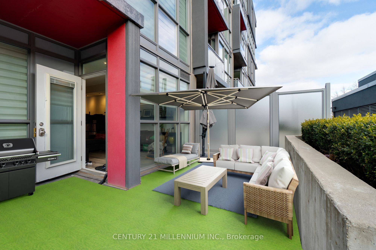
$499,000
Est. Payment
$1,906/mo*
*Based on 20% down, 4% interest, 30-year term
Listed by CENTURY 21 MILLENNIUM INC.
Condo Apartment•MLS #W12004383•New
Included in Maintenance Fee:
Common Elements
Building Insurance
Parking
Price comparison with similar homes in Burlington
Compared to 52 similar homes
-6.6% Lower↓
Market Avg. of (52 similar homes)
$534,211
Note * Price comparison is based on the similar properties listed in the area and may not be accurate. Consult licences real estate agent for accurate comparison
Room Details
| Room | Features | Level |
|---|---|---|
Kitchen 3.53 × 3.23 m | Stainless Steel ApplCentre IslandQuartz Counter | Main |
Living Room 4.72 × 3.23 m | LaminateLarge WindowW/O To Terrace | Main |
Primary Bedroom 3.35 × 2.64 m | Window Floor to CeilingLaminateLarge Closet | Main |
Client Remarks
Experience the ultimate in rooftop terrace entertaining with this stunning rooftop level 1 bedroom + den condo. The living space is truly exceptional, featuring a custom-cut granite serving center island that is perfect for food prepping, offering additional storage, and creating a relaxed setting for gatherings with friends. The kitchen boasts a modern design with sleek quartz counters, a stylish backsplash, and stainless steel appliances, exuding an air of elegance. The integration of real tree beams and modern lighting into the granite island adds a sophisticated touch to the space. Natural light floods in through floor-to-ceiling windows and 9ft. ceilings, enhanced by Designer Hunter Douglas blinds in both the living room and bedroom. The Farmhouse style barn doors in the office and bathroom bring a natural element to this chic condo. The versatile work from home office can easily double as a second bedroom, catering to your specific needs. You'll also enjoy the spacious living room with floating shelves and professionally installed pot lights. Step outside onto your private terrace, the only level where you can have your own propane gas bbq, for a peaceful retreat with direct rooftop access to amenities, creating the perfect spot to relax and unwind. Additional highlights include underground parking, an exterior storage shed, and a variety of amenities on the main level, from convenience stores to healthcare services. Nature enthusiasts will appreciate the nearby trails and proximity to Bronte Creek Provincial Park, while those who love a bustling social scene will find joy in the vibrant Appleby & Dundas intersection with its assortment of major grocery stores like Walmart, Fortinos, and No Frills, as well as popular shops such as Winners and Home Sense, cozy cafes, and delightful restaurants. With a fantastic Walk Score, everything you could need is at your fingertips, and the airport is just a convenient 30-minute drive away.
About This Property
5240 Dundas Street, Burlington, L7L 0J6
Home Overview
Basic Information
Amenities
BBQs Allowed
Bike Storage
Concierge
Gym
Party Room/Meeting Room
Sauna
Walk around the neighborhood
5240 Dundas Street, Burlington, L7L 0J6
Shally Shi
Sales Representative, Dolphin Realty Inc
English, Mandarin
Residential ResaleProperty ManagementPre Construction
Mortgage Information
Estimated Payment
$0 Principal and Interest
 Walk Score for 5240 Dundas Street
Walk Score for 5240 Dundas Street

Book a Showing
Tour this home with Shally
Frequently Asked Questions
Can't find what you're looking for? Contact our support team for more information.
Check out 100+ listings near this property. Listings updated daily
See the Latest Listings by Cities
1500+ home for sale in Ontario

Looking for Your Perfect Home?
Let us help you find the perfect home that matches your lifestyle
