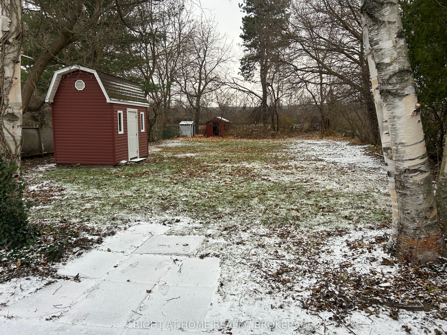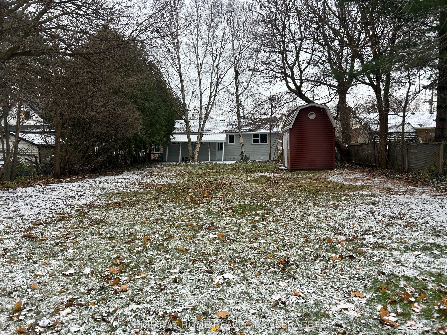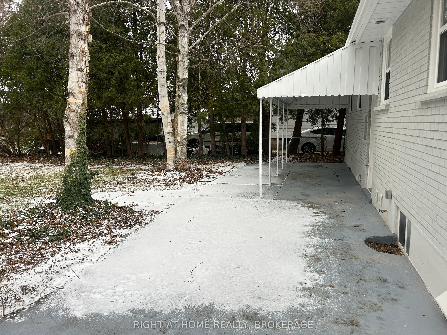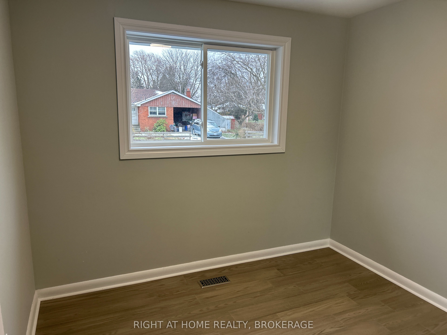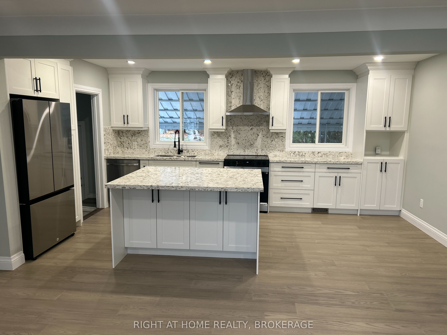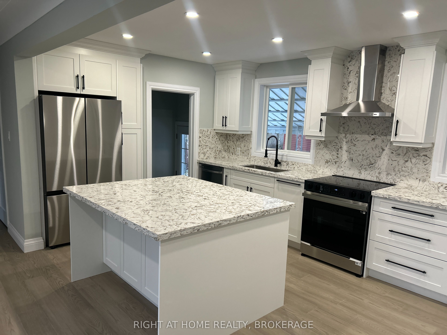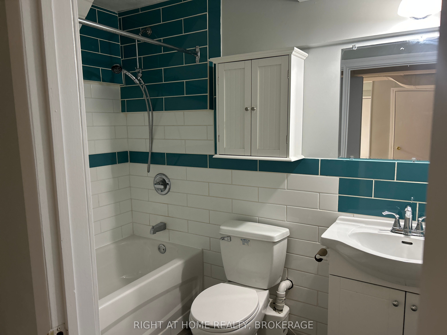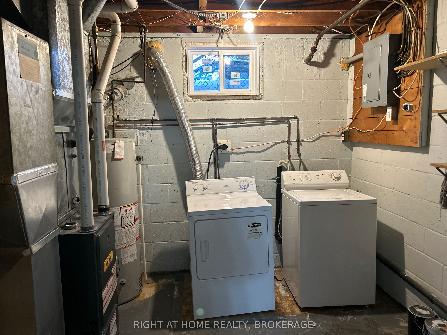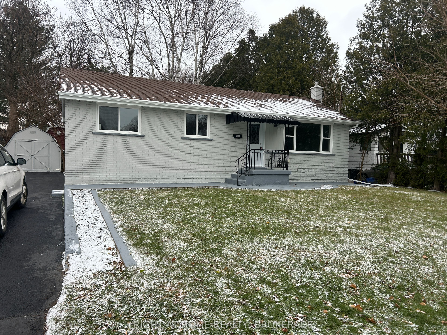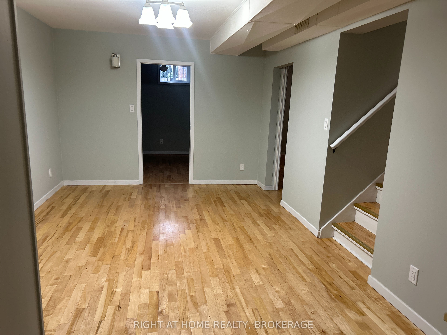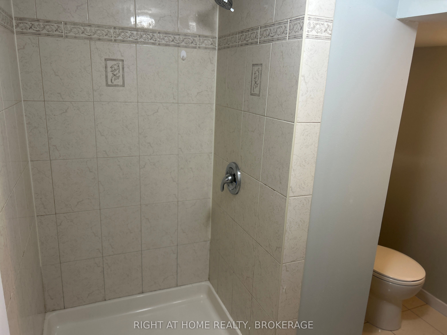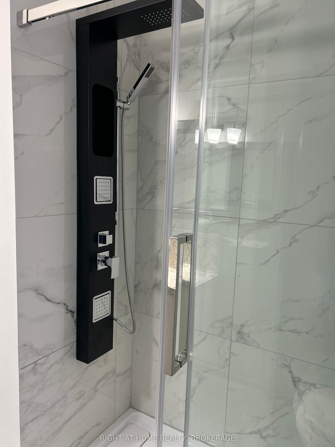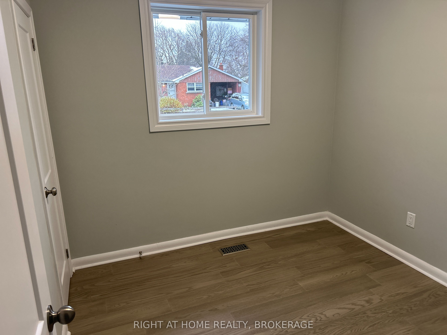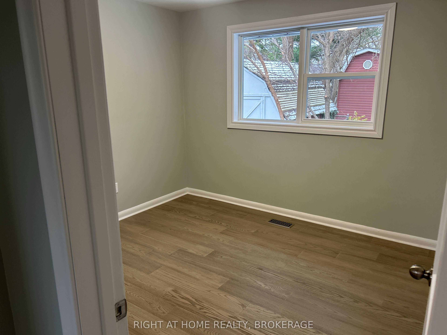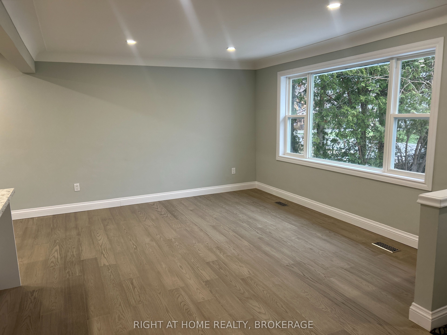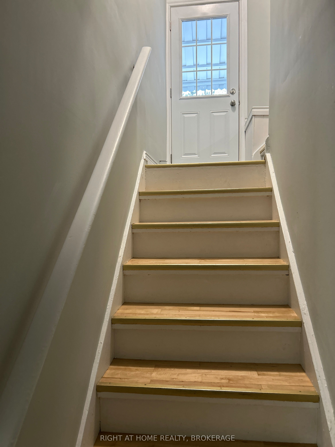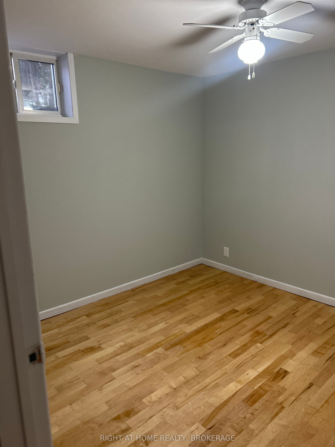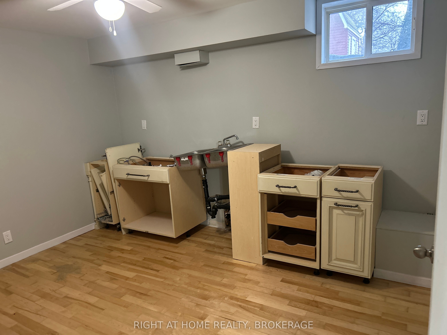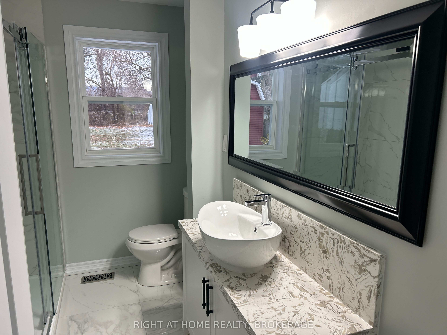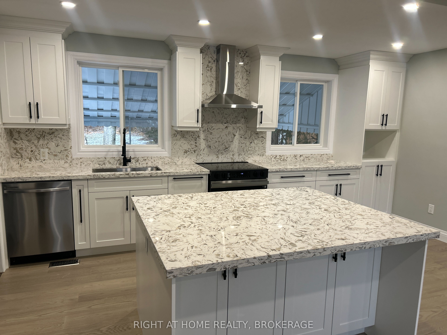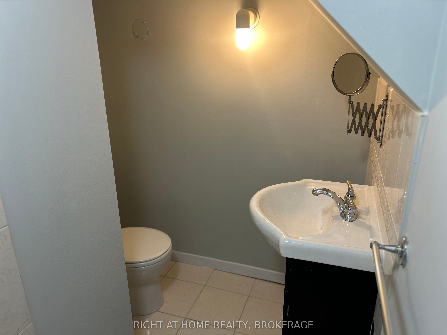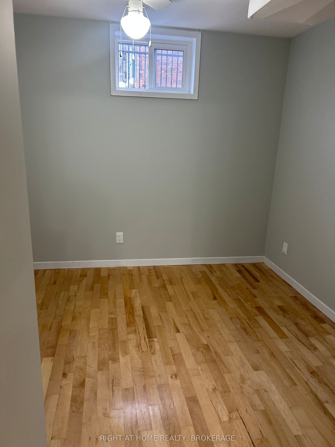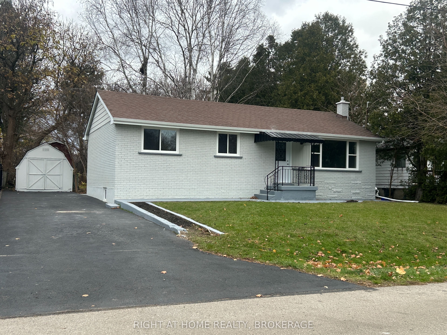
$999,000
Est. Payment
$3,816/mo*
*Based on 20% down, 4% interest, 30-year term
Listed by RIGHT AT HOME REALTY, BROKERAGE
Detached•MLS #W12027754•Price Change
Room Details
| Room | Features | Level |
|---|---|---|
Living Room 5.38 × 3.73 m | Main | |
Dining Room 3.28 × 2.15 m | Combined w/Kitchen | Main |
Kitchen 3.58 × 2.89 m | Breakfast Area | Main |
Primary Bedroom 3.28 × 3.25 m | Main | |
Bedroom 3.25 × 2.59 m | Main | |
Bedroom 2.79 × 2.57 m | Main |
Client Remarks
Recently Renovated new windows doors engineered 3/4 wood flooring all main floor kitchen with new appliances and Bathroom on main floor finished Basement with few options depending on new owners requirement with existing seprate entrance 2 full washrooms kitchen hook ups ready to install can be inlaw suite or seprate rental unit
About This Property
513 Enfield Road, Burlington, L7T 2X5
Home Overview
Basic Information
Walk around the neighborhood
513 Enfield Road, Burlington, L7T 2X5
Shally Shi
Sales Representative, Dolphin Realty Inc
English, Mandarin
Residential ResaleProperty ManagementPre Construction
Mortgage Information
Estimated Payment
$0 Principal and Interest
 Walk Score for 513 Enfield Road
Walk Score for 513 Enfield Road

Book a Showing
Tour this home with Shally
Frequently Asked Questions
Can't find what you're looking for? Contact our support team for more information.
Check out 100+ listings near this property. Listings updated daily
See the Latest Listings by Cities
1500+ home for sale in Ontario

Looking for Your Perfect Home?
Let us help you find the perfect home that matches your lifestyle
