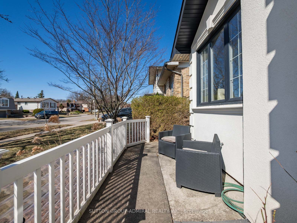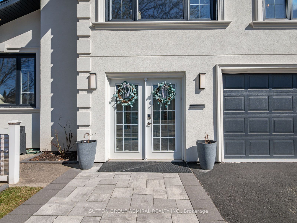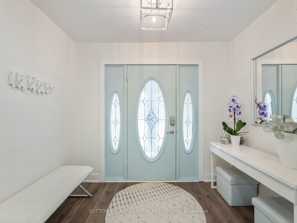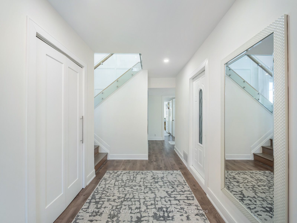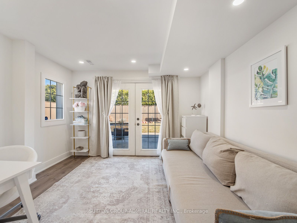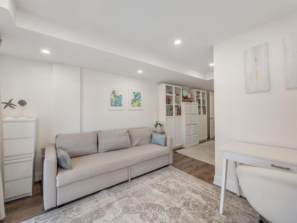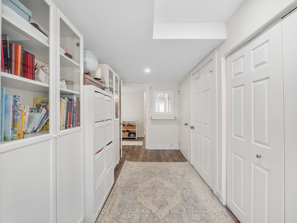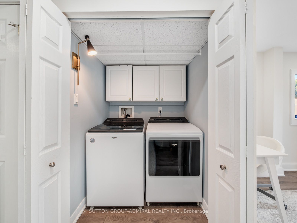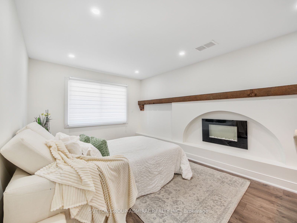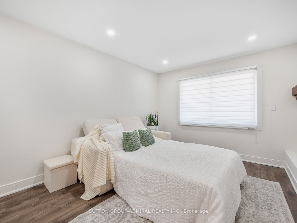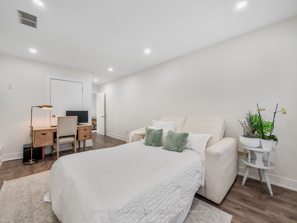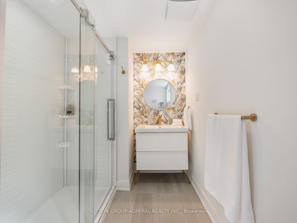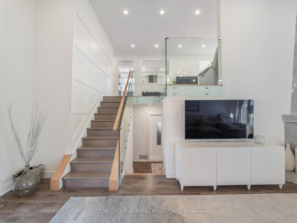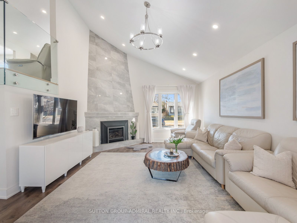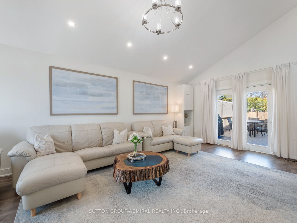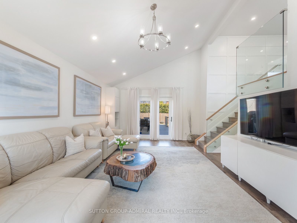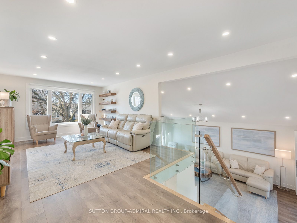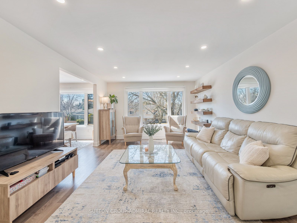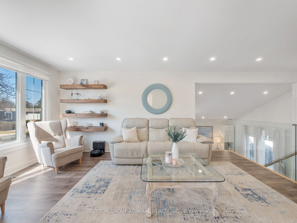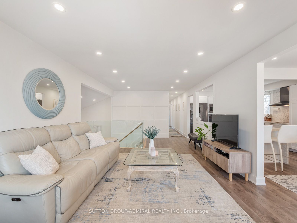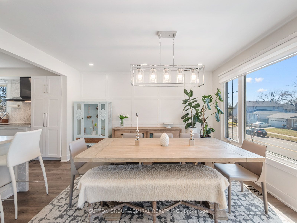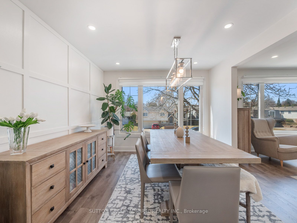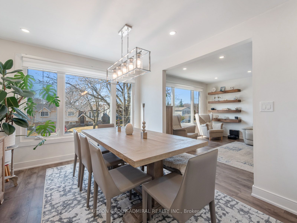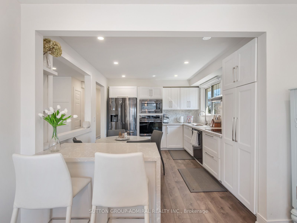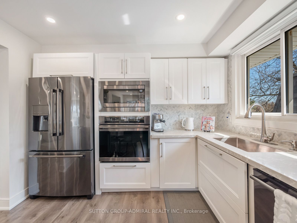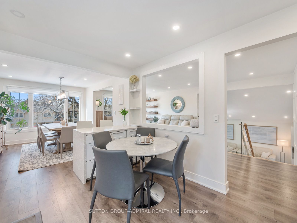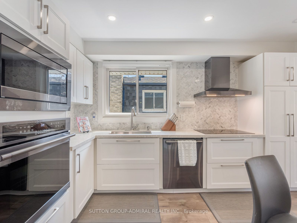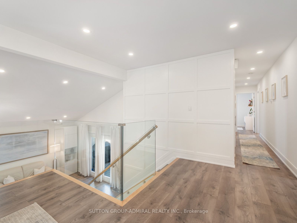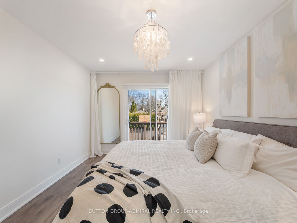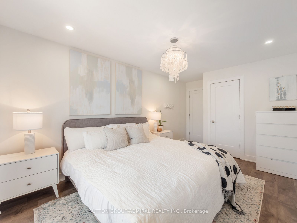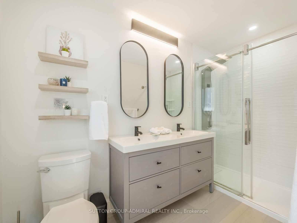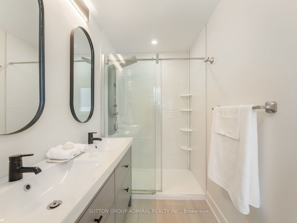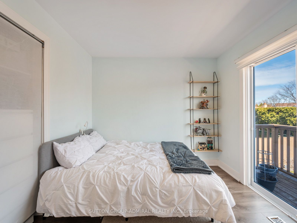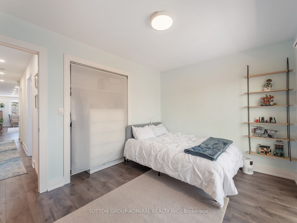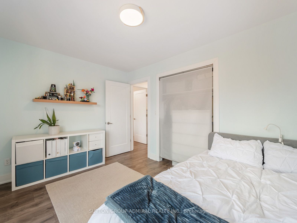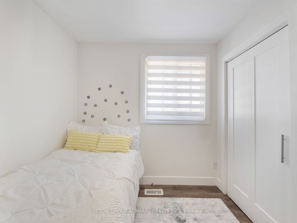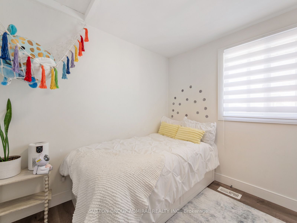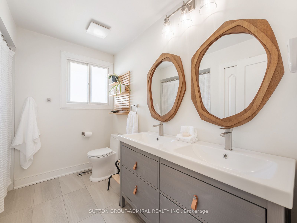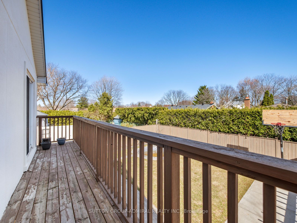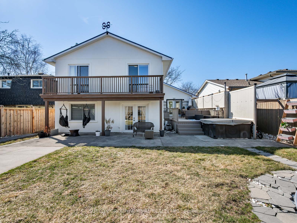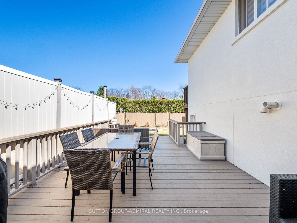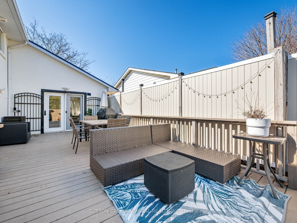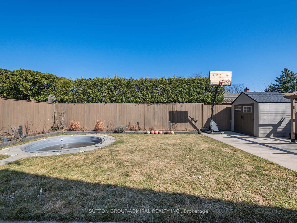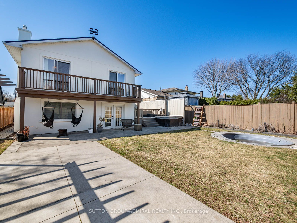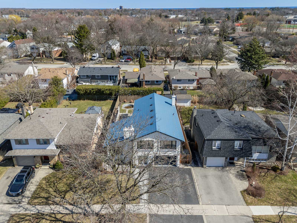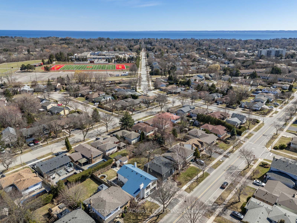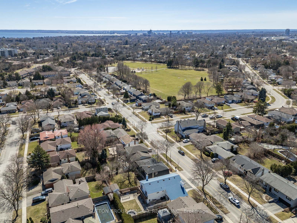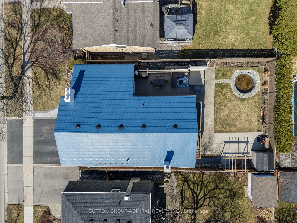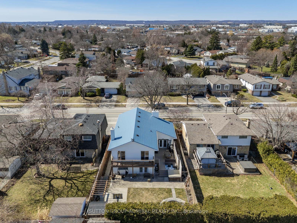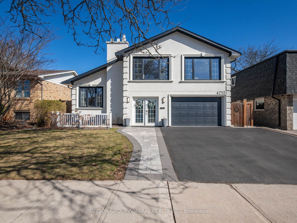
$1,579,000
Est. Payment
$6,031/mo*
*Based on 20% down, 4% interest, 30-year term
Listed by SUTTON GROUP-ADMIRAL REALTY INC.
Detached•MLS #W12037462•New
Price comparison with similar homes in Burlington
Compared to 54 similar homes
-11.0% Lower↓
Market Avg. of (54 similar homes)
$1,773,670
Note * Price comparison is based on the similar properties listed in the area and may not be accurate. Consult licences real estate agent for accurate comparison
Room Details
| Room | Features | Level |
|---|---|---|
Bedroom 4 4.82 × 3.33 m | LaminateFireplaceCloset | Main |
Living Room 5.8 × 3.76 m | LaminatePot LightsOverlooks Frontyard | Second |
Dining Room 3.95 × 3.16 m | LaminatePot LightsOpen Concept | Second |
Kitchen 3.6 × 3.16 m | Stainless Steel ApplBreakfast BarOverlooks Living | Second |
Primary Bedroom 5.31 × 3.19 m | 4 Pc EnsuiteWalk-In Closet(s)W/O To Balcony | Second |
Bedroom 2 2.84 × 3.8 m | LaminateClosetW/O To Balcony | Second |
Client Remarks
Nestled in the coveted Shoreacres neighbourhood of South Burlington, this fully renovated detached home offers refined living at its best. This stunning property offers 2,473 sq. ft. of above grade living space with 4 spacious bedrooms plus a versatile office/guest room, ideal for remote work or hosting visitors. The inviting foyer features heated tile floors and ample storage, providing both functionality and style. The heart of the home is the expansive living room with soaring 14-foot ceilings, a cozy gas fireplace, and an abundance of natural light pouring through large windows. The formal dining room offers the perfect space for entertaining, while a second living/family room creates a warm, welcoming environment for everyday living. With 3 full bathrooms including a private primary retreat, this home combines convenience and quality. The large walk-in closet adds an extra touch of comfort and practicality. Step outside to your own private oasis two walkouts lead to a large balcony, in addition to an expansive deck, perfect for outdoor entertaining. The lush, private backyard provides ample space to relax or play. The home also features a durable metal roof and stucco exterior. Ideally located within walking distance of Nelson Path/High School, and just minutes from the tranquil shores of Lake Ontario and downtown Burlington, this home offers the perfect balance of privacy and convenience.
About This Property
4232 Longmoor Drive, Burlington, L7L 4Z9
Home Overview
Basic Information
Walk around the neighborhood
4232 Longmoor Drive, Burlington, L7L 4Z9
Shally Shi
Sales Representative, Dolphin Realty Inc
English, Mandarin
Residential ResaleProperty ManagementPre Construction
Mortgage Information
Estimated Payment
$0 Principal and Interest
 Walk Score for 4232 Longmoor Drive
Walk Score for 4232 Longmoor Drive

Book a Showing
Tour this home with Shally
Frequently Asked Questions
Can't find what you're looking for? Contact our support team for more information.
Check out 100+ listings near this property. Listings updated daily
See the Latest Listings by Cities
1500+ home for sale in Ontario

Looking for Your Perfect Home?
Let us help you find the perfect home that matches your lifestyle
