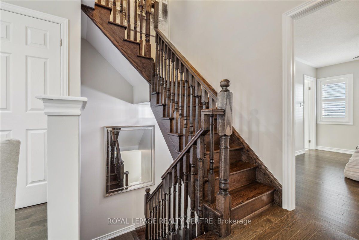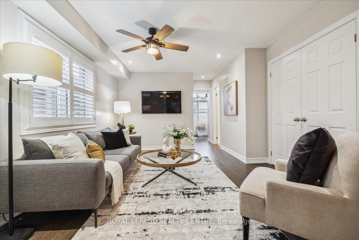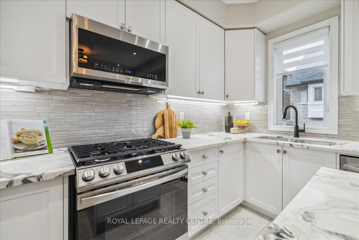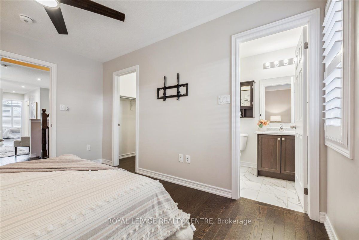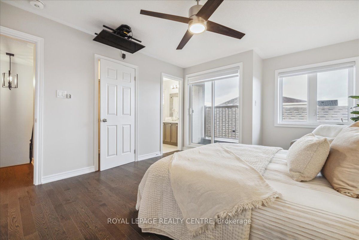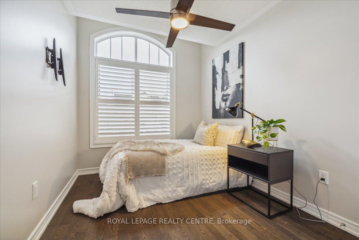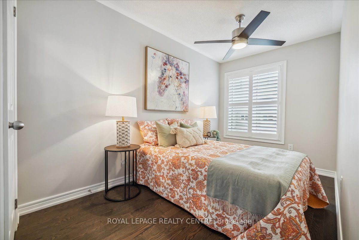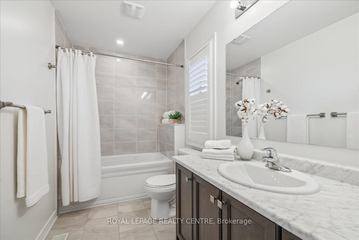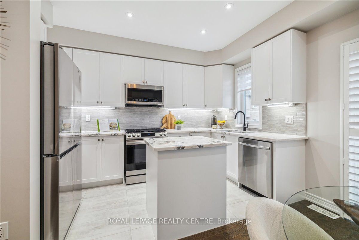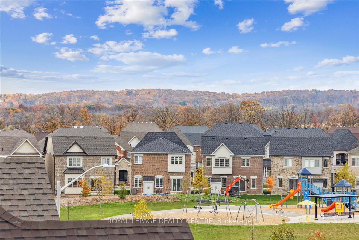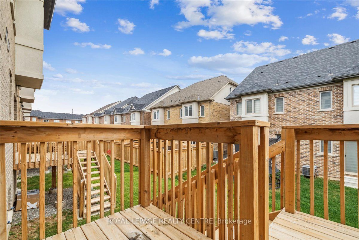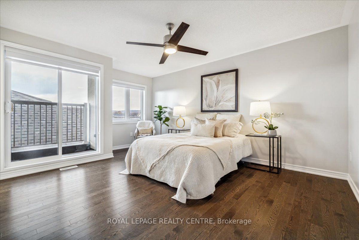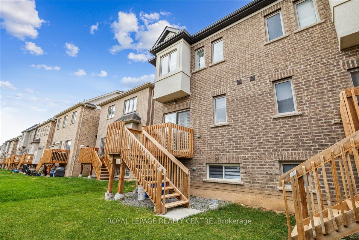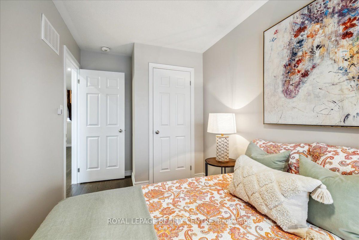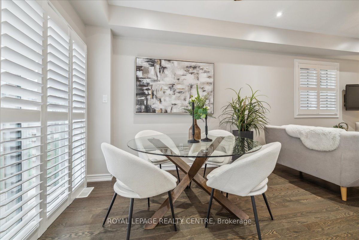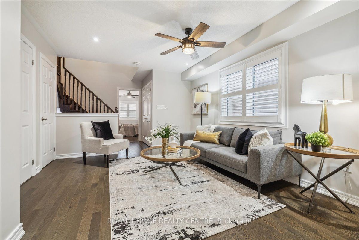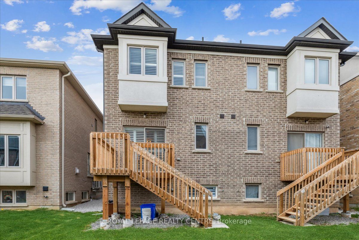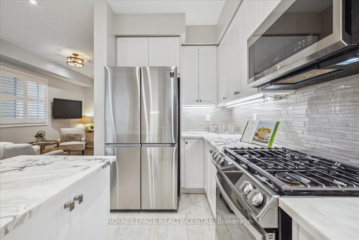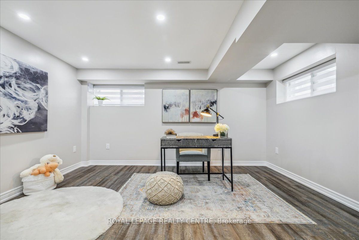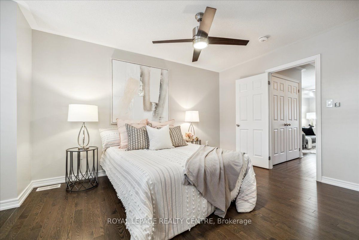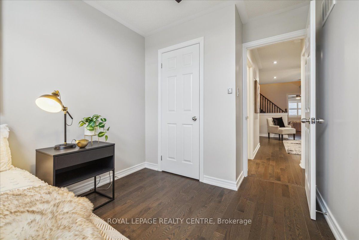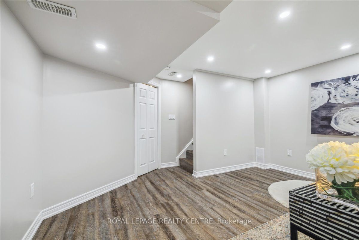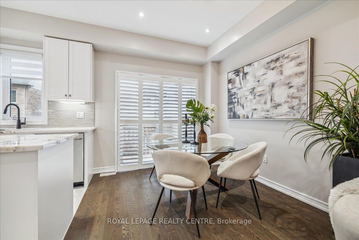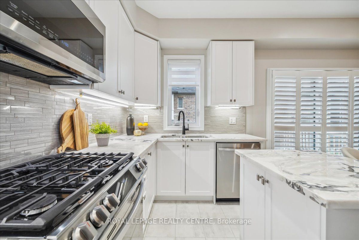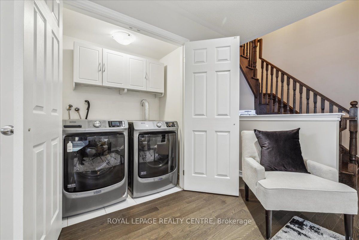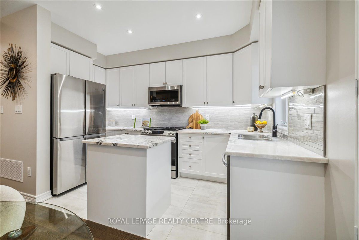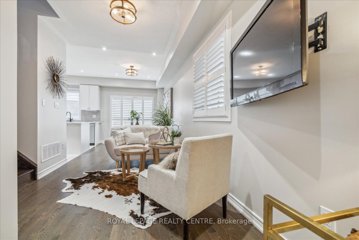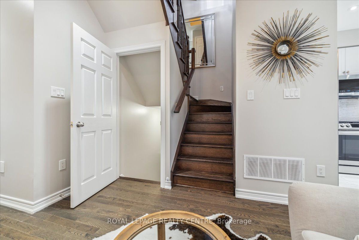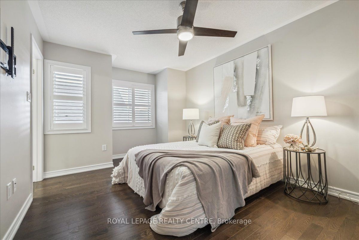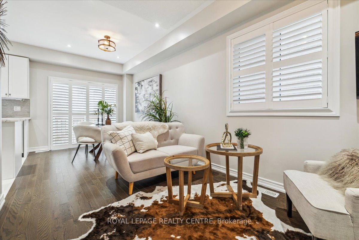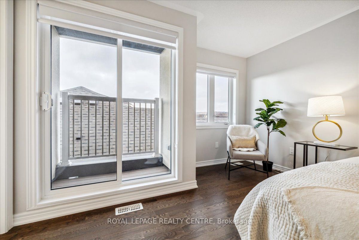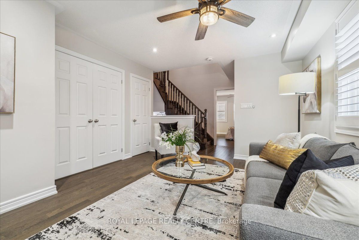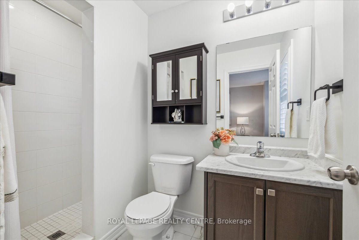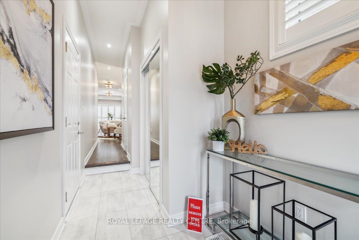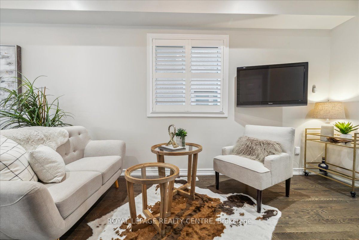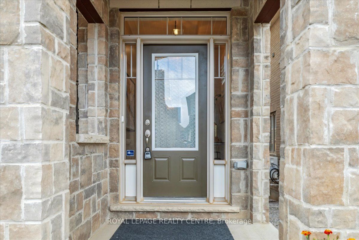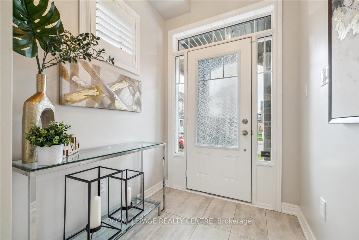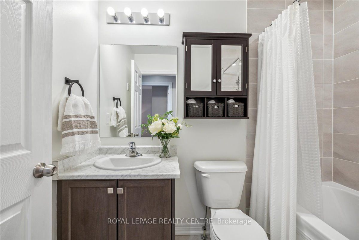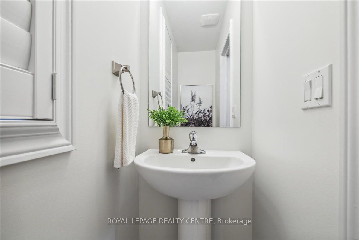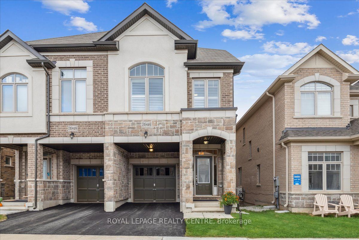
$1,149,000
Est. Payment
$4,388/mo*
*Based on 20% down, 4% interest, 30-year term
Listed by ROYAL LEPAGE REALTY CENTRE
Semi-Detached •MLS #W12037356•New
Price comparison with similar homes in Burlington
Compared to 2 similar homes
5.7% Higher↑
Market Avg. of (2 similar homes)
$1,087,000
Note * Price comparison is based on the similar properties listed in the area and may not be accurate. Consult licences real estate agent for accurate comparison
Room Details
| Room | Features | Level |
|---|---|---|
Primary Bedroom 4.87 × 3.78 m | Hardwood FloorCeiling Fan(s)Ensuite Bath | Upper |
Kitchen 3.92 × 2.14 m | B/I MicrowaveBacksplashQuartz Counter | Main |
Living Room 7.15 × 2.72 m | Hardwood FloorCombined w/Dining | Main |
Dining Room 7.15 × 2.72 m | Hardwood FloorCombined w/Living | Main |
Primary Bedroom 4.73 × 3.17 m | Hardwood FloorCeiling Fan(s)Ensuite Bath | Second |
Bedroom 2 3.1 × 2.48 m | Hardwood FloorCeiling Fan(s) | Second |
Client Remarks
Discover the Epitome of Elegance in Prestigious Alton Community. This Home Offers Unparalleled Upgrades and a Finished Basement with Upgraded Large Windows. Alton Village Provides an Ideal Setting for Families. This Exquisite, Opulent Home Boasts Four Lavish Bedrooms and Four Bathrooms, Two with Jacuzzi Tubs. The Stunning Residence Features Pot Lights and Hardwood Throughout All Three Floors Adding to the Grandeur of the Living Space. It Includes a Main Floor Living/Dining Plus an Additional Family Room on the Second Floor. Meticulous Attention to Every Detail, This Home Truly Represents Sophisticated Living, Conveniently Located, the Property is Just Minutes Away From Scenic Walking Trails, Dog Parks, Shops, Restaurants and Major Highways Including the 403, 407 and QEW, Offering Both Convenience and Tranquility. Embrace Refined Living in this Meticulously Maintained Home Where Comfort and Sophistication Harmoniously Blend. Experience the Ultimate in Luxury and Elegance, with Well Over 2,000 Sq Ft of Living Space Including Upgraded Loft and Family Room Layouts, Tons of Storage & Unique Floor Plans. This Home is Sure to Please the Most Discerning Buyer. Steps to Local Shopping & GO Bus. Rough in Bath in Basement.
About This Property
3946 Leonardo Street, Burlington, L7M 0Z8
Home Overview
Basic Information
Walk around the neighborhood
3946 Leonardo Street, Burlington, L7M 0Z8
Shally Shi
Sales Representative, Dolphin Realty Inc
English, Mandarin
Residential ResaleProperty ManagementPre Construction
Mortgage Information
Estimated Payment
$0 Principal and Interest
 Walk Score for 3946 Leonardo Street
Walk Score for 3946 Leonardo Street

Book a Showing
Tour this home with Shally
Frequently Asked Questions
Can't find what you're looking for? Contact our support team for more information.
Check out 100+ listings near this property. Listings updated daily
See the Latest Listings by Cities
1500+ home for sale in Ontario

Looking for Your Perfect Home?
Let us help you find the perfect home that matches your lifestyle
