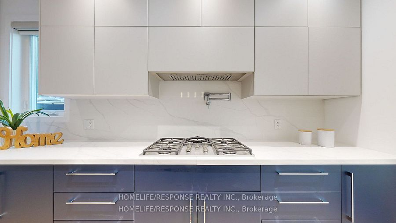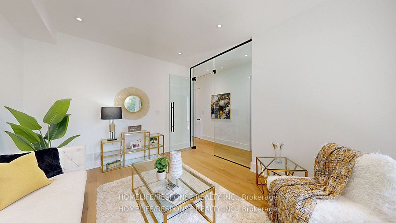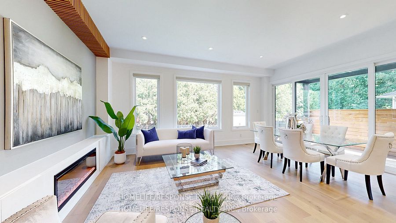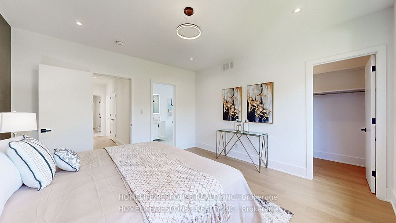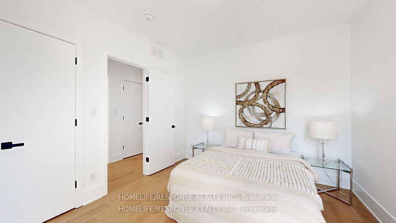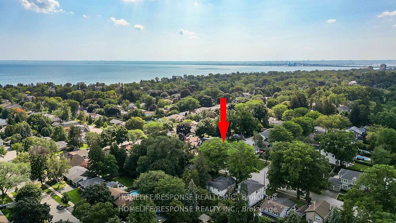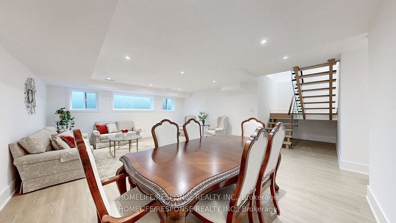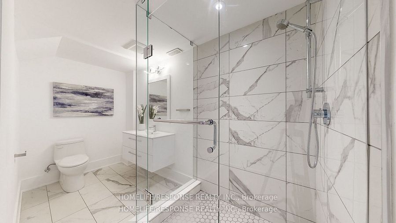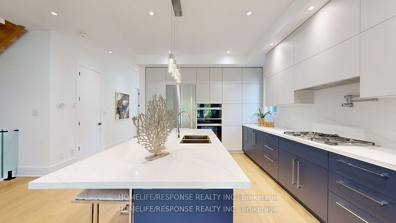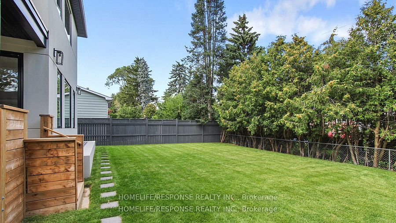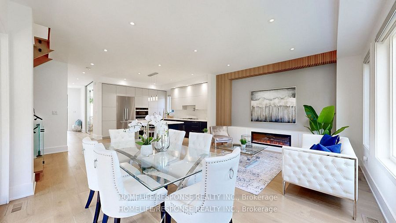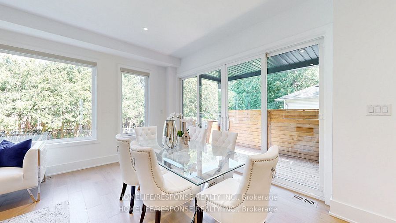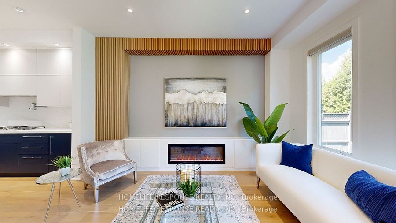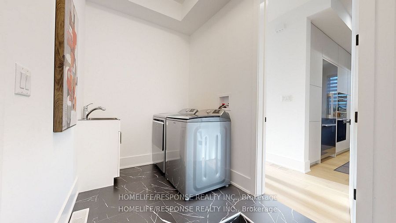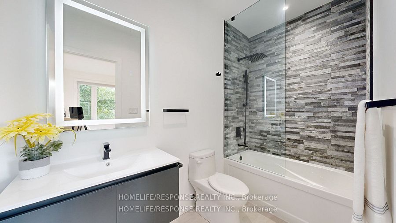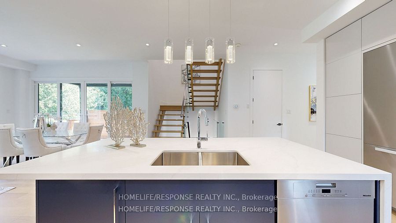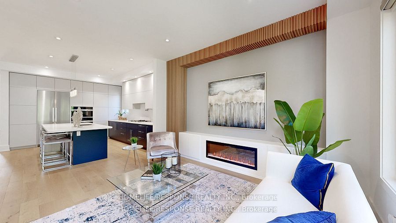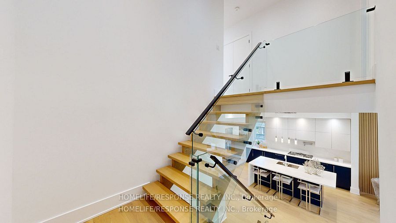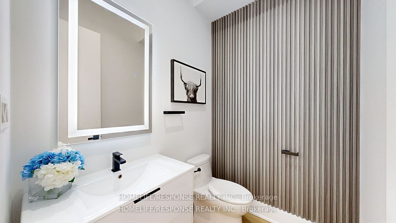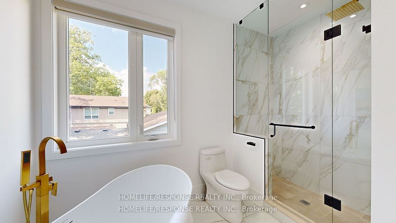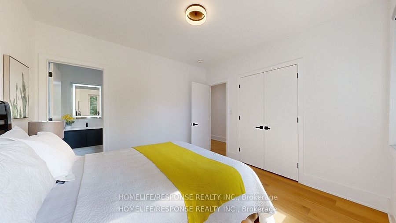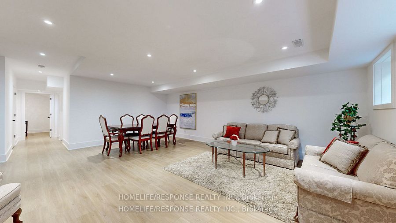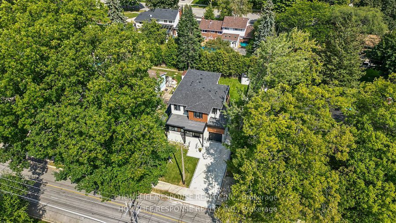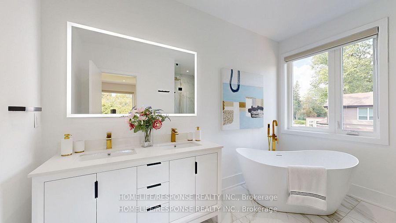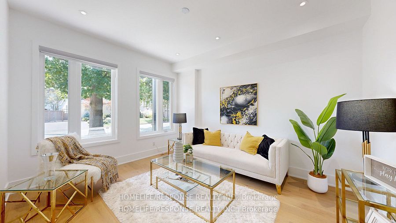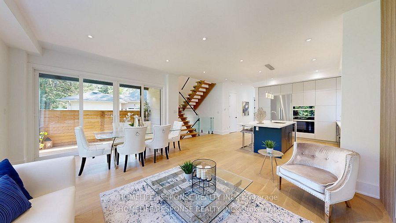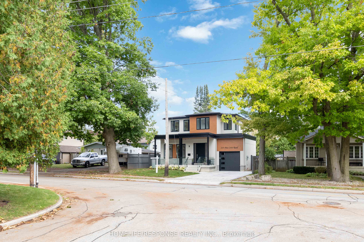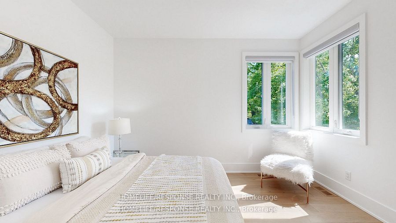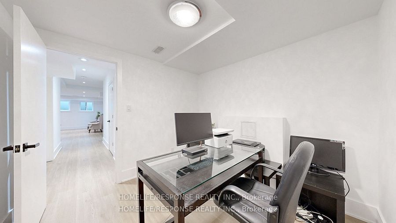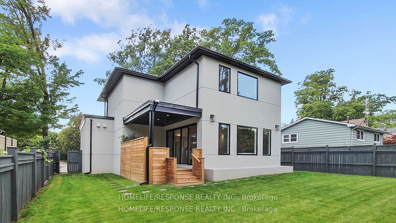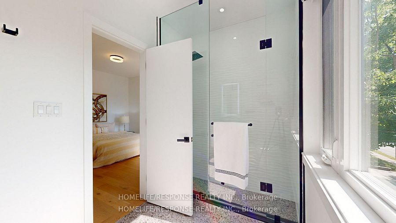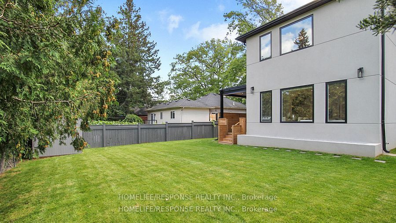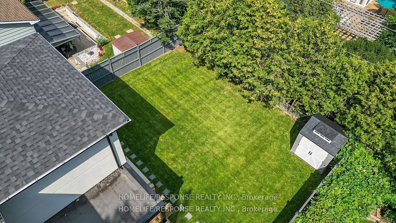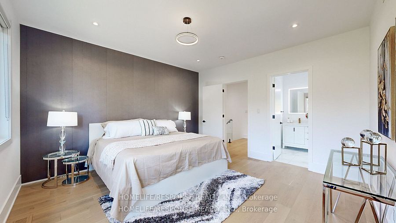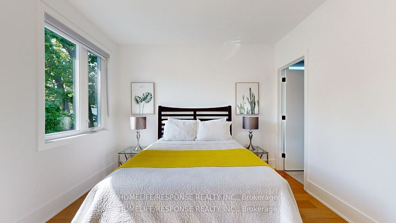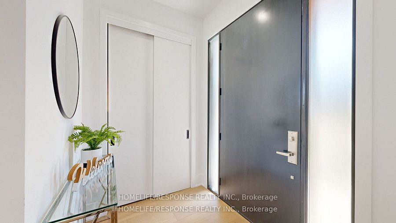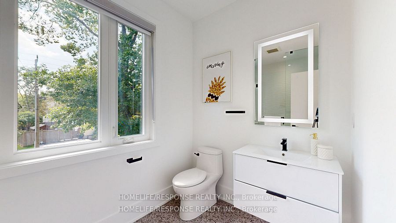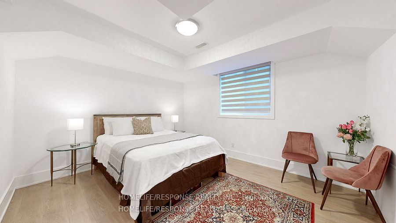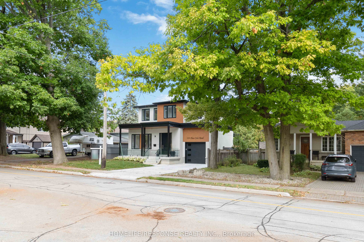
$2,299,000
Est. Payment
$8,781/mo*
*Based on 20% down, 4% interest, 30-year term
Listed by HOMELIFE/RESPONSE REALTY INC.
Detached•MLS #W12017023•New
Price comparison with similar homes in Burlington
Compared to 8 similar homes
-18.1% Lower↓
Market Avg. of (8 similar homes)
$2,808,112
Note * Price comparison is based on the similar properties listed in the area and may not be accurate. Consult licences real estate agent for accurate comparison
Room Details
| Room | Features | Level |
|---|---|---|
Living Room 4.27 × 3.72 m | Hardwood FloorPot LightsLarge Window | Main |
Kitchen 4.78 × 3.68 m | Hardwood Floor | Main |
Dining Room 4.29 × 2.16 m | Hardwood FloorOverlook PatioOpen Concept | Main |
Primary Bedroom 4.43 × 4.13 m | Hardwood FloorEnsuite BathLarge Window | Second |
Bedroom 2 4.11 × 3.51 m | Hardwood FloorEnsuite BathLarge Window | Second |
Bedroom 3 3.73 × 3.51 m | Hardwood FloorEnsuite BathLarge Window | Second |
Client Remarks
Welcome to this stunning contemporary home, situated in the prestigious Roseland community of Burlington. Rebuilt in 2022, this custom-designed detached home offers an exceptional blend of modern sophistication and everyday comfort. Boasting approx. 3,200 sq. ft. of living space, this residence features an open-concept layout, soaring 10 ceilings on the main floor, 9 ceilings on the second floor, and 8 ceilings in the finished basement, creating an airy and spacious ambiance throughout. Step inside and be captivated by the flood of natural light from expansive windows. The heart of the home is the gourmet chefs kitchen, complete with modern sleek custom millwork, quartz countertops with a dramatic waterfall island, and top-of-the-line Miele appliances. The spacious family room, enhanced by a cozy fireplace, provides the perfect setting for both relaxation and entertaining. The second floor features two generously sized bedrooms, each with its own ensuite bathroom, ensuring privacy and comfort. The primary suite is a true retreat, boasting a spa-like ensuite with high-end finishes, a glass-enclosed shower, a soaking tub, and double vanities. The fully finished basement expands your living space with a large recreational room, an additional bedroom, a full bathroom, and a private office perfect for working from home. This incredible home also includes a built-in EV car charger in the garage, catering to modern, eco-conscious living. A 5-minute walk to John Tuck School, close to Nelson High School and St. Raphael School, and just steps from the lake, come see it for yourself and envision your future here! Step outside to your fenced backyard, offering privacy and the ideal space for outdoor enjoyment. Easy access to highways, Burlington Centre Mall, parks and all essential amenities makes this a dream home in an unbeatable location.
About This Property
339 PINE COVE Road, Burlington, L7N 1W4
Home Overview
Basic Information
Walk around the neighborhood
339 PINE COVE Road, Burlington, L7N 1W4
Shally Shi
Sales Representative, Dolphin Realty Inc
English, Mandarin
Residential ResaleProperty ManagementPre Construction
Mortgage Information
Estimated Payment
$0 Principal and Interest
 Walk Score for 339 PINE COVE Road
Walk Score for 339 PINE COVE Road

Book a Showing
Tour this home with Shally
Frequently Asked Questions
Can't find what you're looking for? Contact our support team for more information.
Check out 100+ listings near this property. Listings updated daily
See the Latest Listings by Cities
1500+ home for sale in Ontario

Looking for Your Perfect Home?
Let us help you find the perfect home that matches your lifestyle
