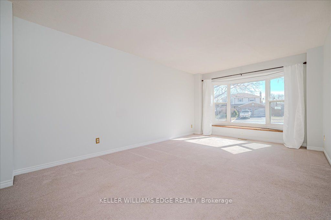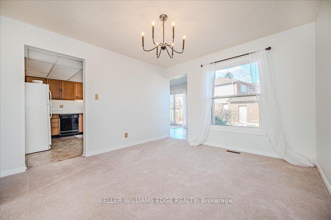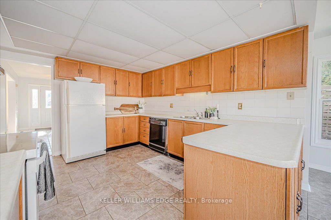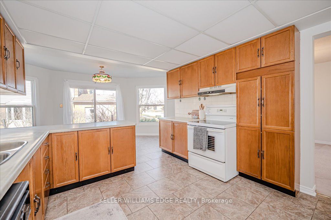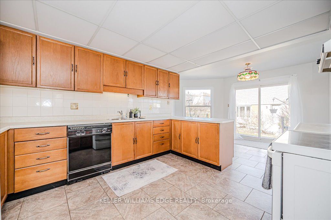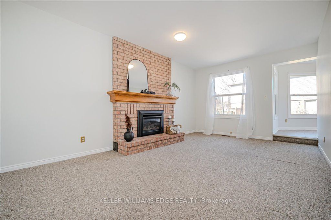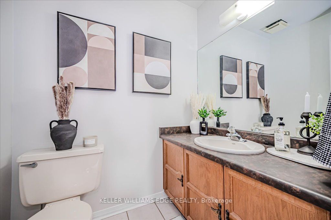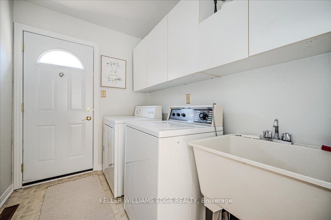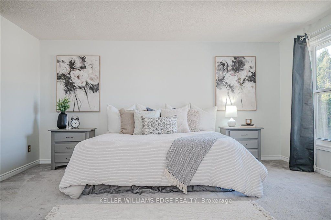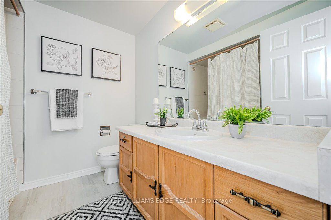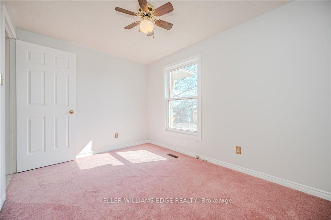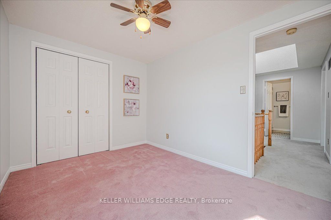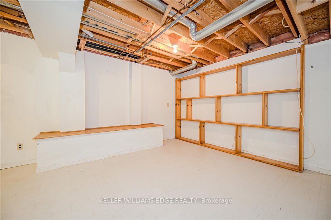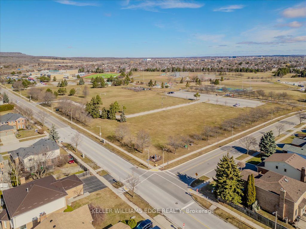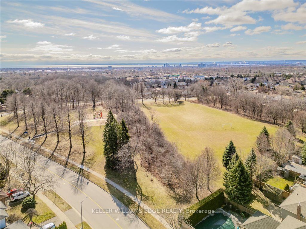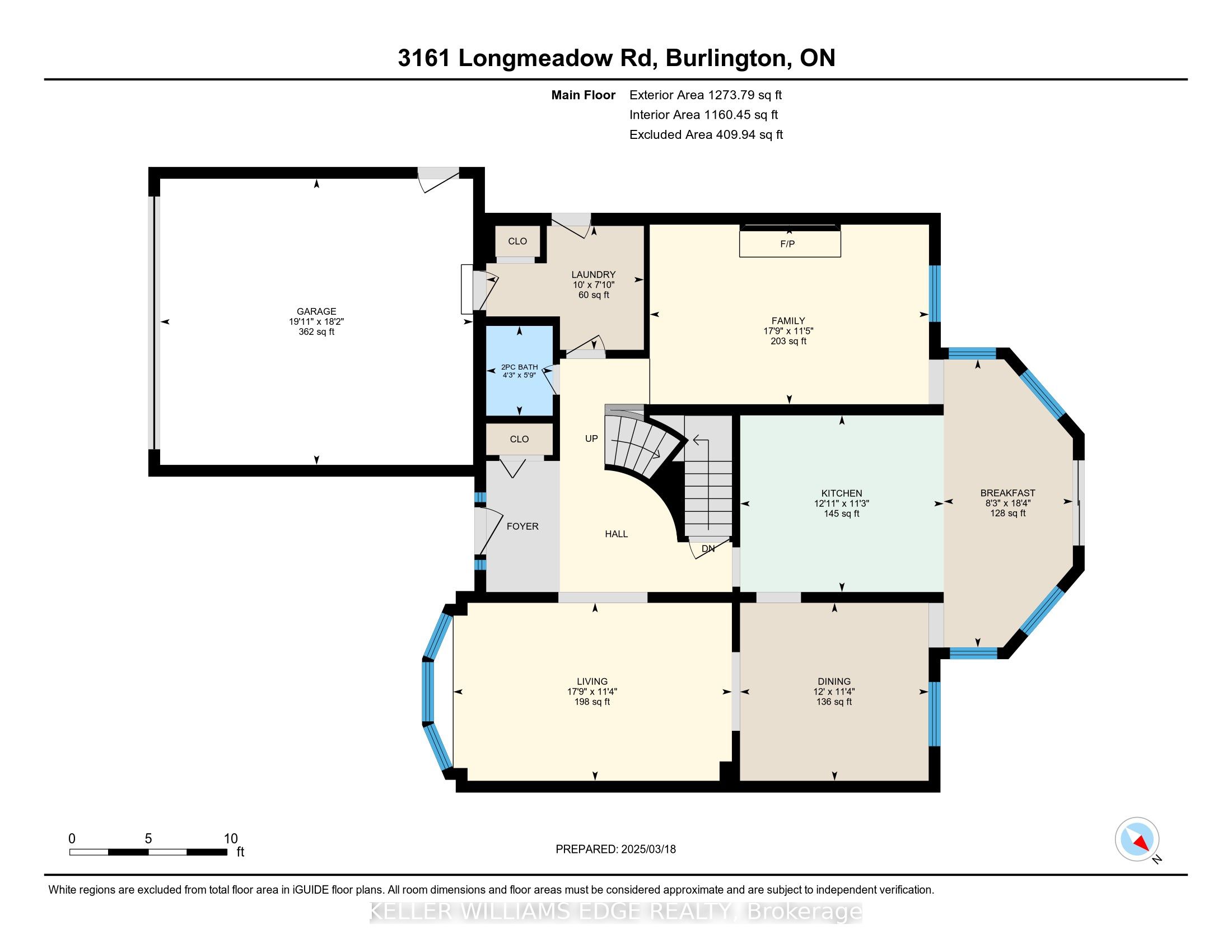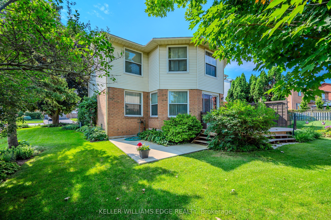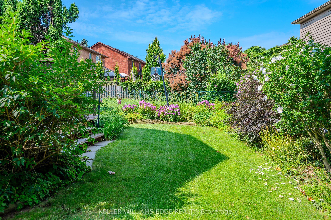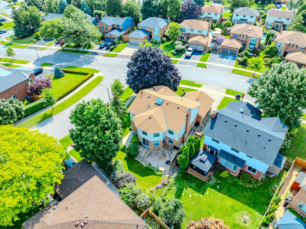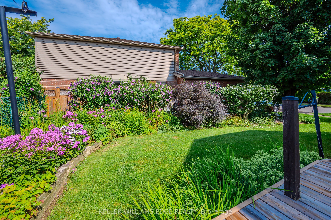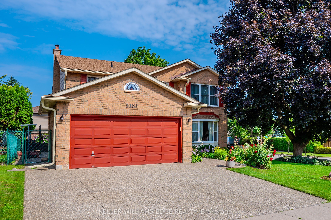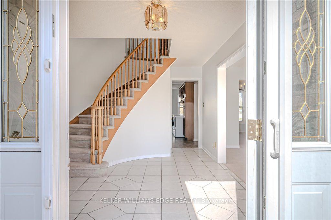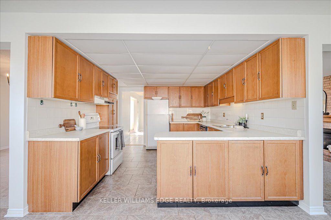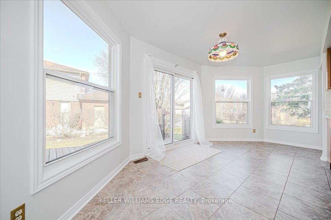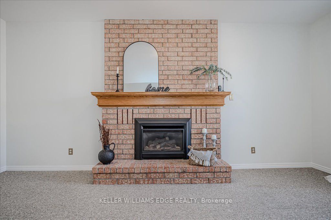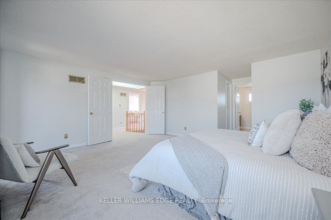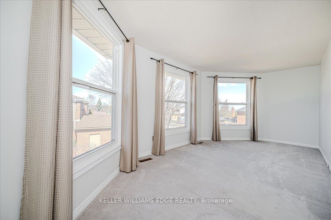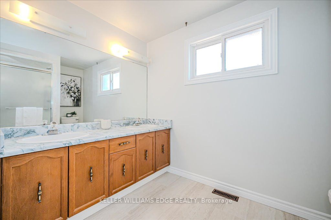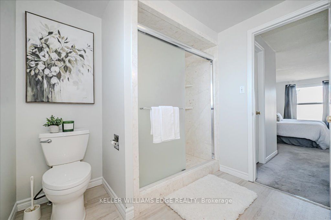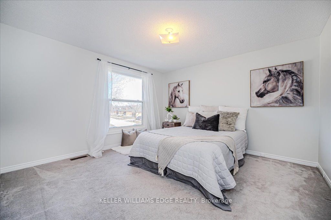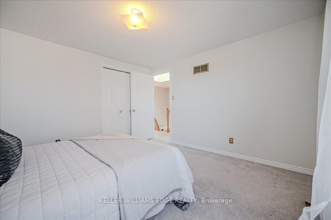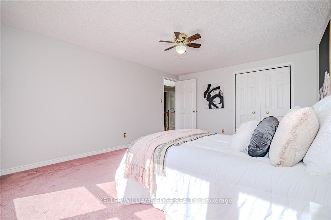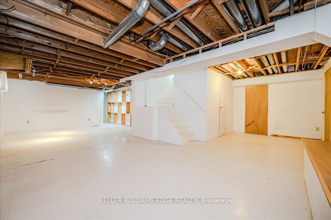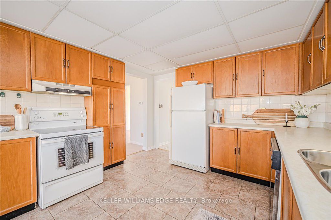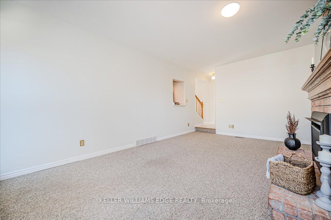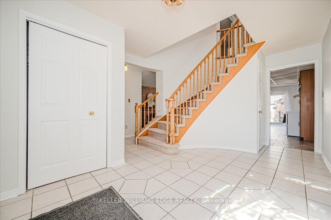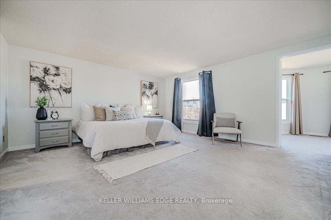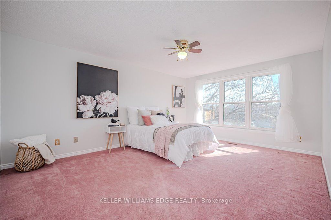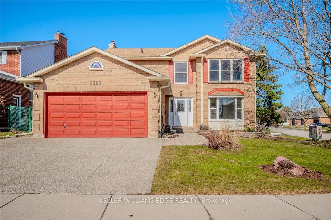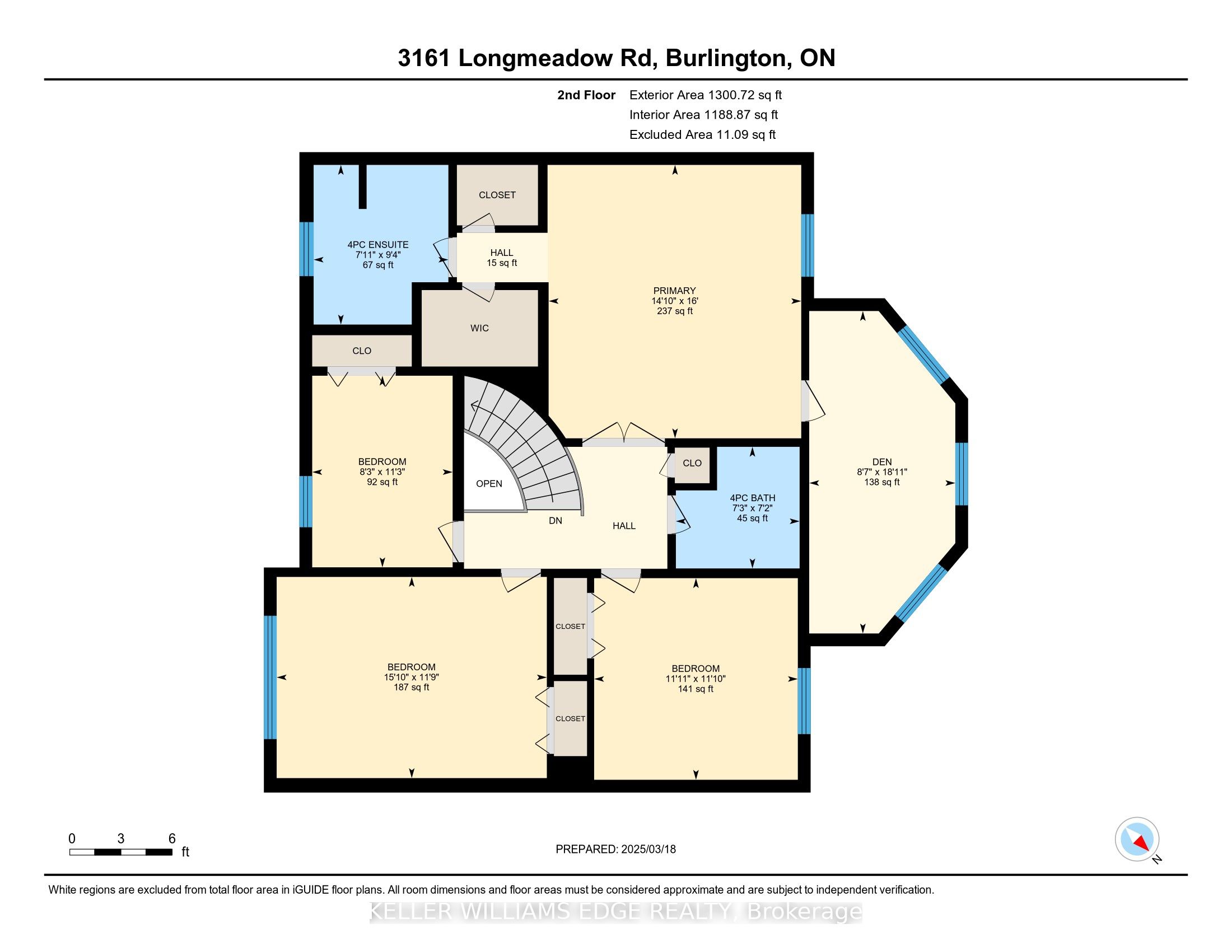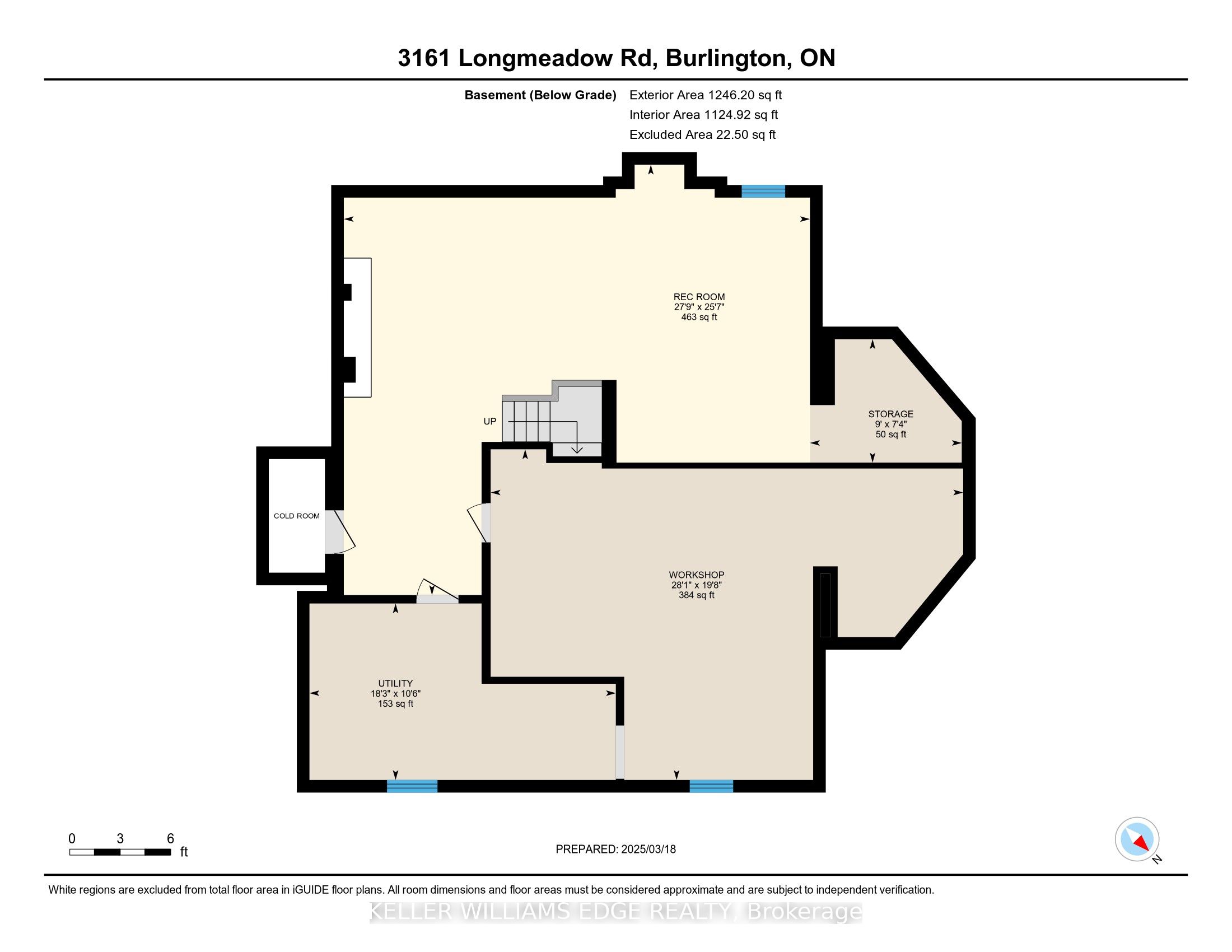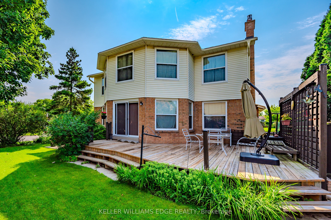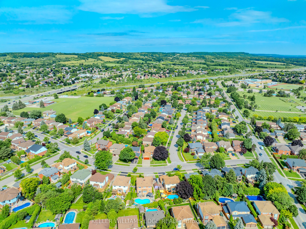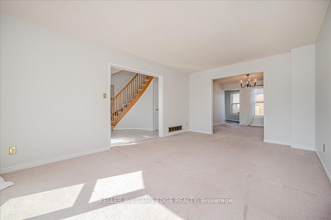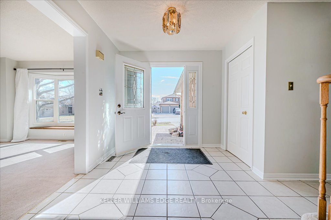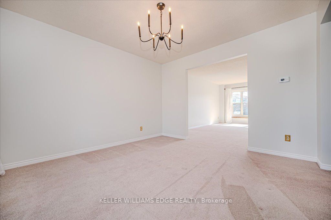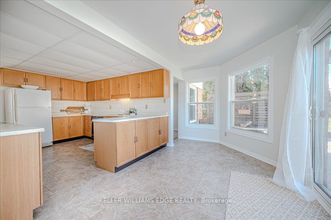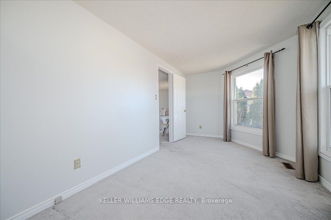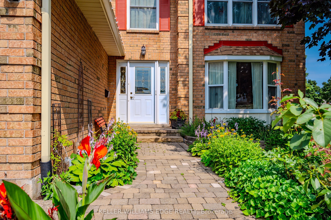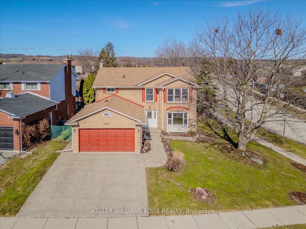
$1,400,000
Est. Payment
$5,347/mo*
*Based on 20% down, 4% interest, 30-year term
Listed by KELLER WILLIAMS EDGE REALTY
Detached•MLS #W12029966•New
Price comparison with similar homes in Burlington
Compared to 56 similar homes
-21.2% Lower↓
Market Avg. of (56 similar homes)
$1,777,593
Note * Price comparison is based on the similar properties listed in the area and may not be accurate. Consult licences real estate agent for accurate comparison
Room Details
| Room | Features | Level |
|---|---|---|
Living Room 5.4 × 3.45 m | Bay Window | Main |
Dining Room 3.66 × 3.45 m | Main | |
Kitchen 3.94 × 3.42 m | Main | |
Primary Bedroom 4.88 × 4.51 m | His and Hers ClosetsWalk-In Closet(s)4 Pc Ensuite | Second |
Bedroom 2 4.83 × 3.59 m | Second | |
Bedroom 3 3.64 × 3.6 m | Second |
Client Remarks
Exceptional Opportunity Awaits! Discover this inviting 2574 sqft, 4 bedroom, 2.5 bathroom home in the sought-after Headon Forest neighbourhood. Upon inside, a bright foyer welcomes you with a graceful staircase, setting a welcoming and warm tone throughout the residence. The formal living room is enhanced by a picturesque bay window with a built-in seat, flowing seamlessly into a separate dining area -ideal for family gatherings. At the heart of the home, a light-filled eat-in kitchen offers ample cabinetry and a walkout to the deck, perfect for indoor-outdoor living. Relax in the cozy family room with a brick-surround gas fireplace and classic oak mantle. Practical touches abound with a main-floor powder room and a combined laundry/mudroom offering a side entrance to the outdoor dog run, closet space, and direct garage access. The skylit upper-level houses 4 bedrooms, including an expansive primary suite that serves as a true retreat. Enjoy the privacy of a double-door entry, his & her walk-in closets, and a 4-piece ensuite with a large shower and double sink vanity, plus an amazing attached bonus room providing the perfect space for a nursery, reading nook, office, or private lounge. The partially finished basement expands your living space with a spacious rec room offering 2 freestanding shelving units, a large workshop, storage, and a cold room with a wine rack. Outside, a beautifully landscaped yard with lush greenery & perennial gardens, plus a deck for morning coffee or entertaining. Other highlights include a raised aggregate driveway & interlock front walkway, an owned tankless water heater, a water softener, updated windows on the first and second floors, a roof replaced in 2020, and updated A/C and furnace (2016) systems. Ideally located within walking distance to Ireland Park with its walking trails, playground, baseball diamonds, basketball, tennis, and pickleball courts, as well as top-rated schools, and convenient shopping nearby
About This Property
3161 Longmeadow Road, Burlington, L7M 2X6
Home Overview
Basic Information
Walk around the neighborhood
3161 Longmeadow Road, Burlington, L7M 2X6
Shally Shi
Sales Representative, Dolphin Realty Inc
English, Mandarin
Residential ResaleProperty ManagementPre Construction
Mortgage Information
Estimated Payment
$0 Principal and Interest
 Walk Score for 3161 Longmeadow Road
Walk Score for 3161 Longmeadow Road

Book a Showing
Tour this home with Shally
Frequently Asked Questions
Can't find what you're looking for? Contact our support team for more information.
Check out 100+ listings near this property. Listings updated daily
See the Latest Listings by Cities
1500+ home for sale in Ontario

Looking for Your Perfect Home?
Let us help you find the perfect home that matches your lifestyle
