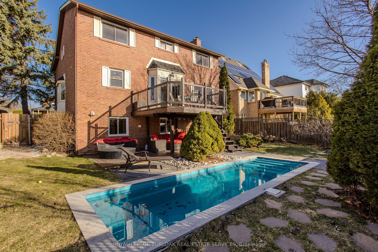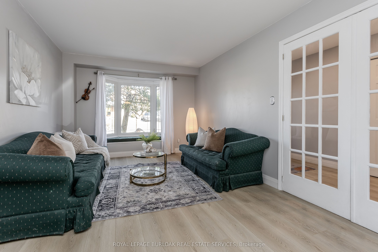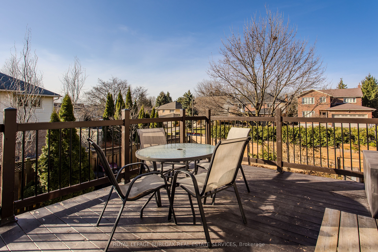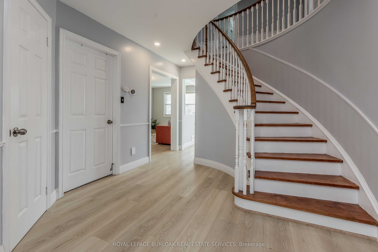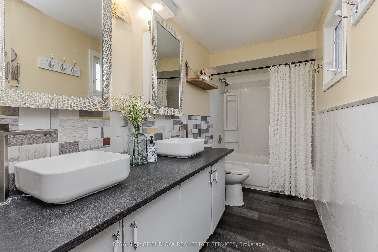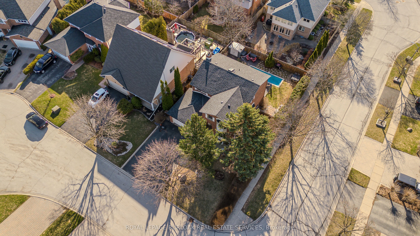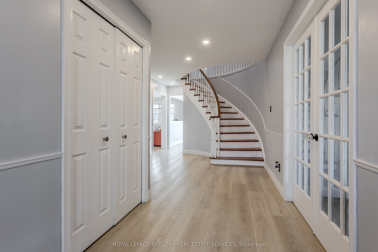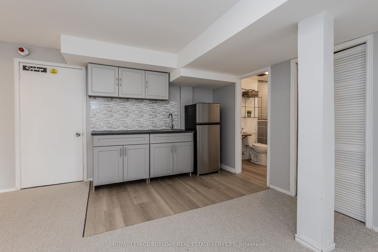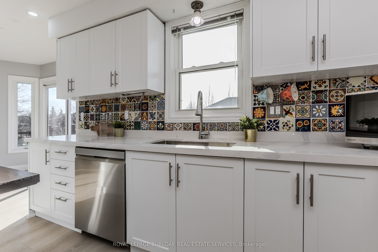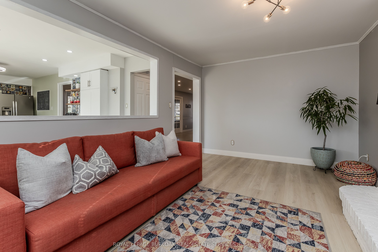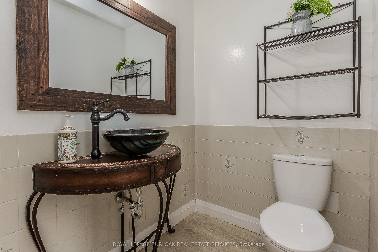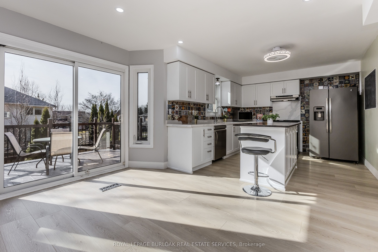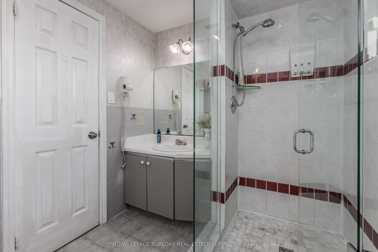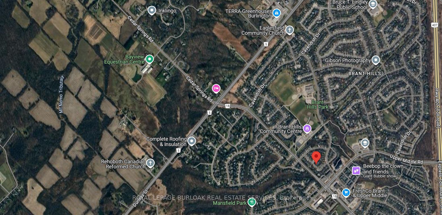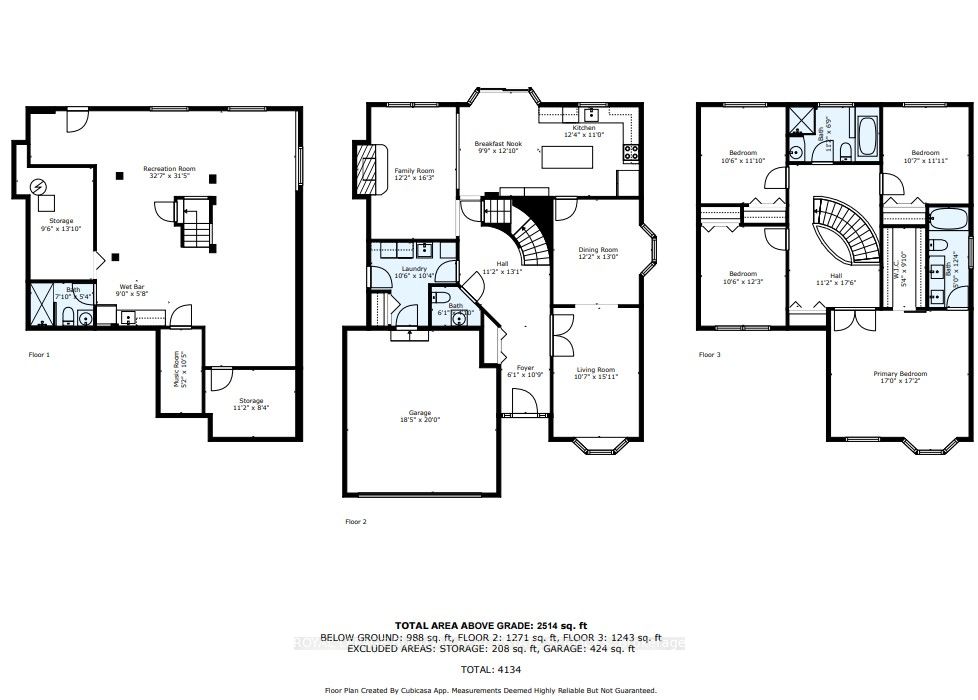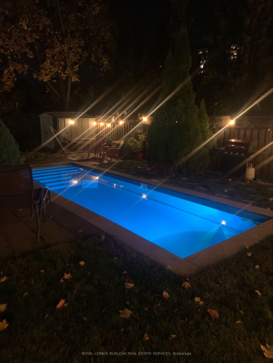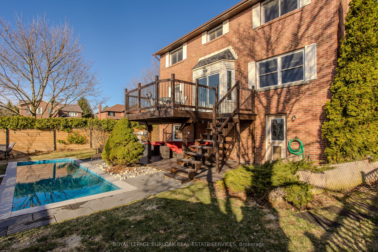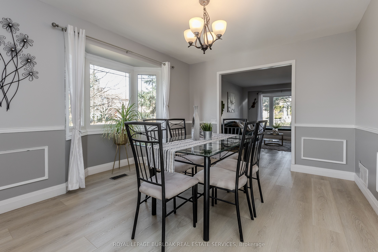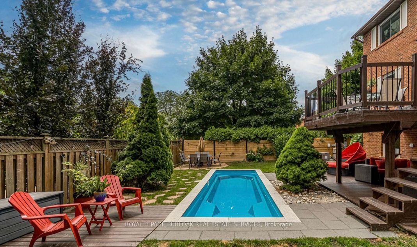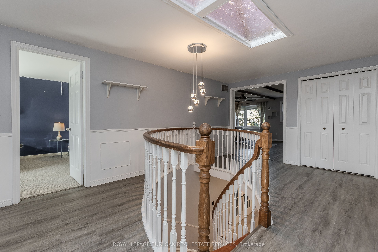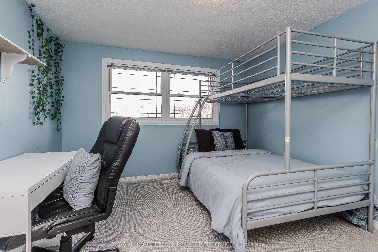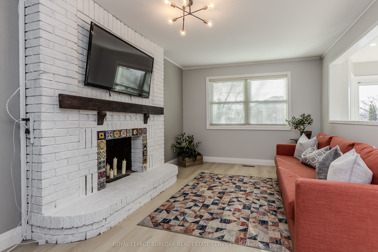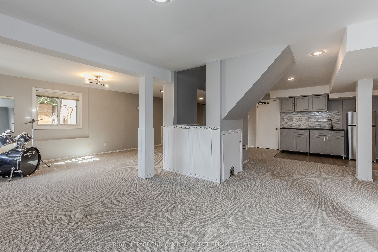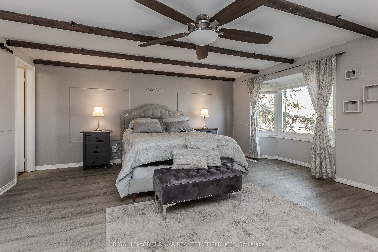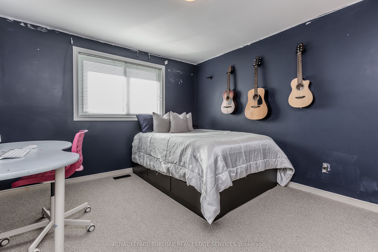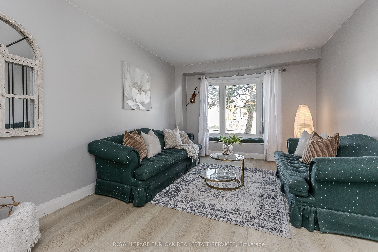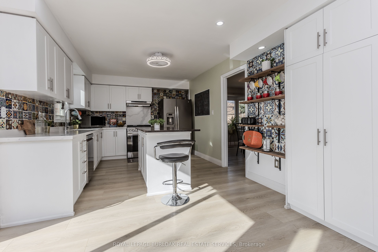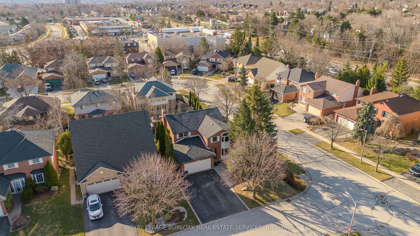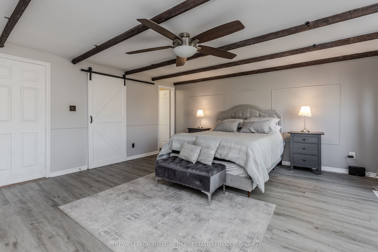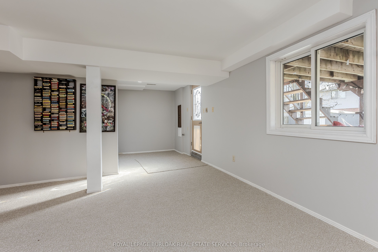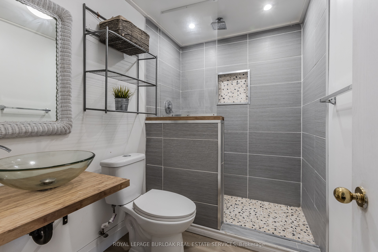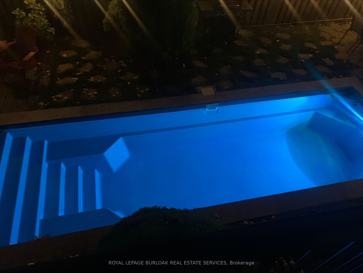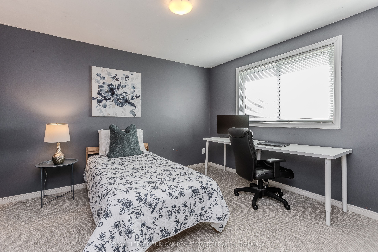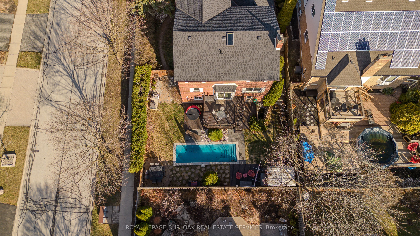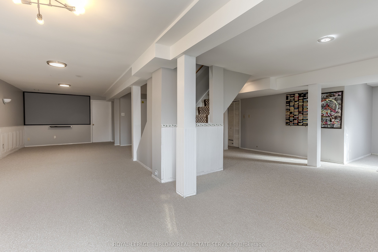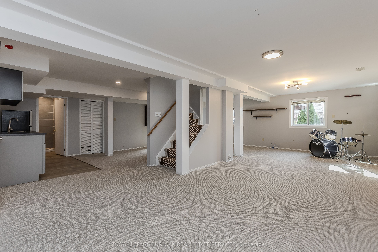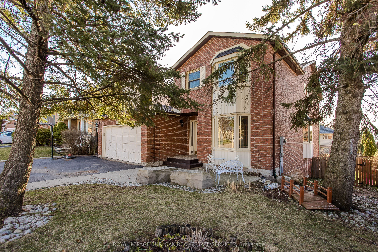
$1,399,000
Est. Payment
$5,343/mo*
*Based on 20% down, 4% interest, 30-year term
Listed by ROYAL LEPAGE BURLOAK REAL ESTATE SERVICES
Detached•MLS #W12063530•New
Price comparison with similar homes in Burlington
Compared to 35 similar homes
-32.4% Lower↓
Market Avg. of (35 similar homes)
$2,068,019
Note * Price comparison is based on the similar properties listed in the area and may not be accurate. Consult licences real estate agent for accurate comparison
Room Details
| Room | Features | Level |
|---|---|---|
Living Room 3.23 × 4.85 m | Main | |
Dining Room 3.71 × 3.96 m | Main | |
Kitchen 3.76 × 3.35 m | Main | |
Primary Bedroom 5.18 × 5.23 m | Second | |
Bedroom 3.23 × 3.63 m | Second | |
Bedroom 3.2 × 3.61 m | Second |
Client Remarks
Tucked away on a quiet court in Burlington's sought-after Brant Hills, this sun-filled home offers the ultimate family-friendly layout with incredible indoor-outdoor flow. Imagine your kids walking to school, biking to nearby parks, and enjoying a neighbourhood full of charm and convenience just a short drive to downtown with quick access to the 407 and 403. Step inside to find 3502sf of living space featuring newer flooring and a thoughtful open floorplan. The spacious sitting room with French doors leads to a formal dining area with a large bay window. The eat-in kitchen is designed for family life and entertaining, featuring stainless steel appliances, ample cabinetry, an island with a wood countertop and breakfast bar, and direct access to the balcony deck. The family room with a brick-surround fireplace offers a warm, inviting space for relaxing. A powder room and laundry area with garage and outdoor access add everyday functionality. Upstairs, the expansive primary bedroom is a true retreat with engineered vinyl flooring, a beamed ceiling, bay window, barn-door closet, and a stylish 4-piece ensuite with double vanity. Three additional bedrooms and a modern 4-piece bath with walk-in glass shower offer space and comfort for the whole family. The fully finished lower level with a separate entrance and walkout to the yard features a rec room, games area, kitchenette, 3-piece bathroom, and bedroom. Its the perfect setup for an in-law suite, teen retreat, or guests. Step outside to your private backyard oasis. The balcony deck overlooks a luxurious fibreglass saltwater pool with a Hayward smart heating system that warms the water in under an hour. A shaded lounge area is ideal for entertaining or unwinding, while kids have plenty of room to play. Keep your gardens lush with the inground sprinkler system. Light-filled and thoughtfully laid out, this is a home your family will grow into for years to come
About This Property
2010 Keller Court, Burlington, L7P 4N4
Home Overview
Basic Information
Walk around the neighborhood
2010 Keller Court, Burlington, L7P 4N4
Shally Shi
Sales Representative, Dolphin Realty Inc
English, Mandarin
Residential ResaleProperty ManagementPre Construction
Mortgage Information
Estimated Payment
$0 Principal and Interest
 Walk Score for 2010 Keller Court
Walk Score for 2010 Keller Court

Book a Showing
Tour this home with Shally
Frequently Asked Questions
Can't find what you're looking for? Contact our support team for more information.
Check out 100+ listings near this property. Listings updated daily
See the Latest Listings by Cities
1500+ home for sale in Ontario

Looking for Your Perfect Home?
Let us help you find the perfect home that matches your lifestyle
