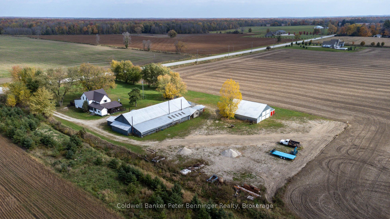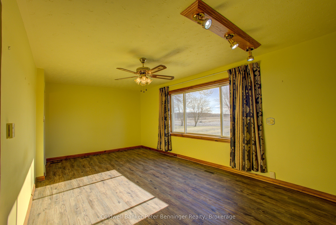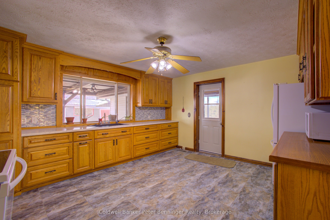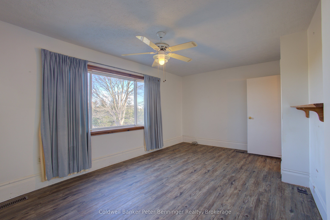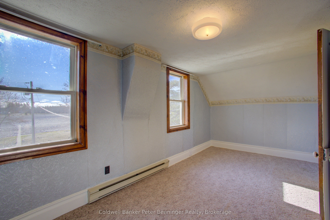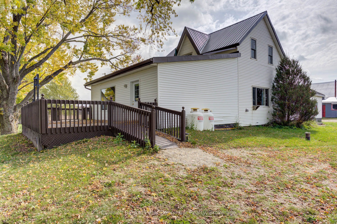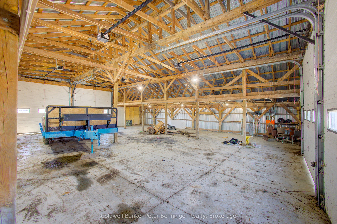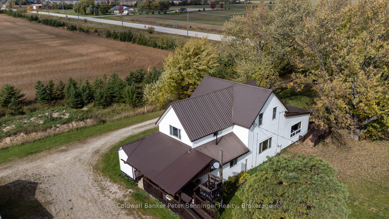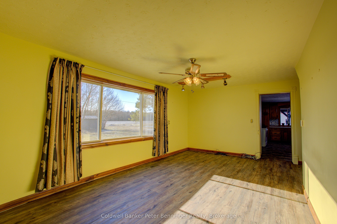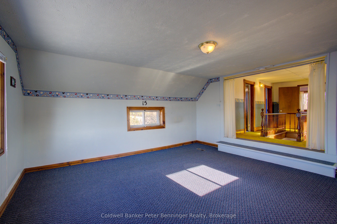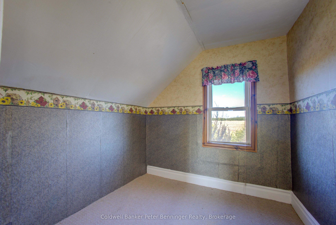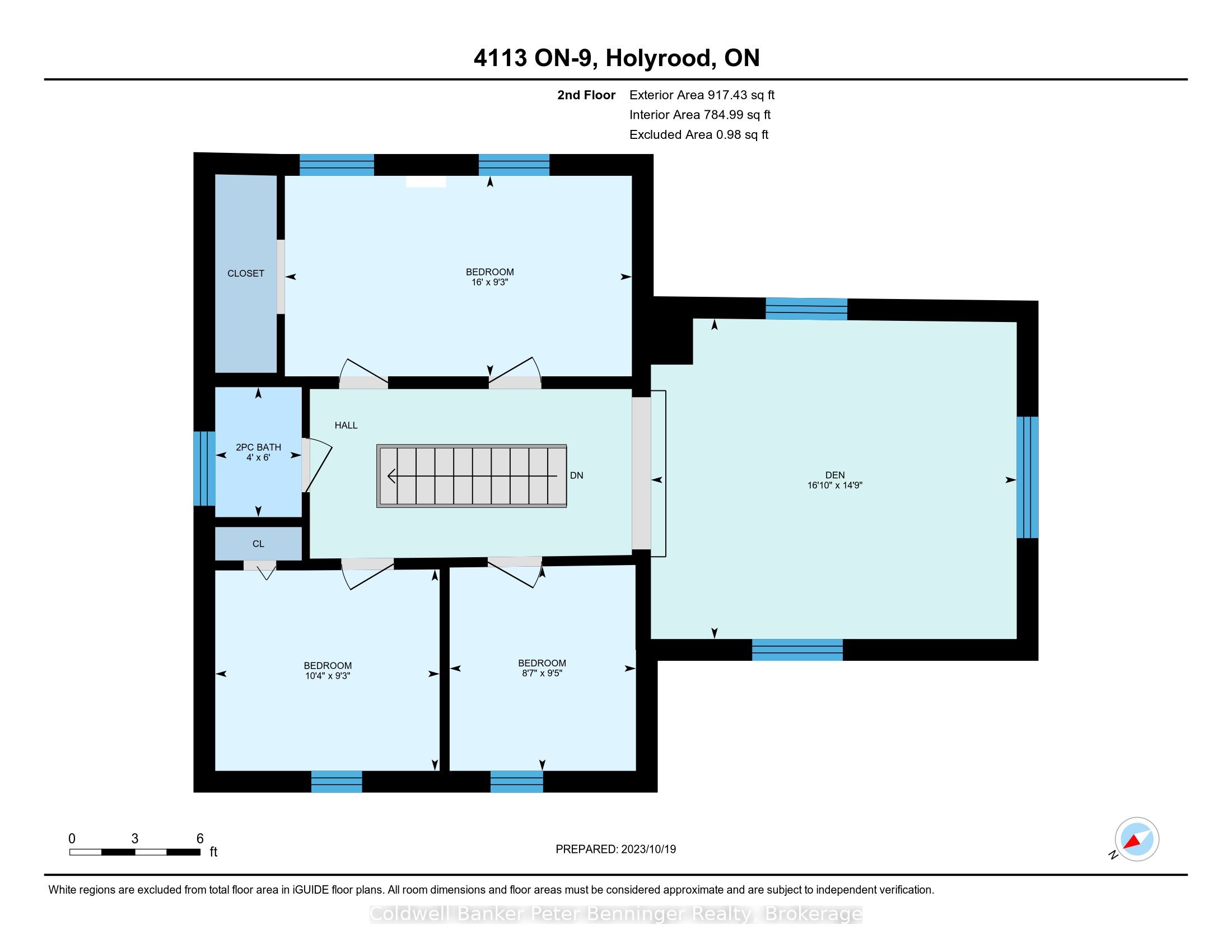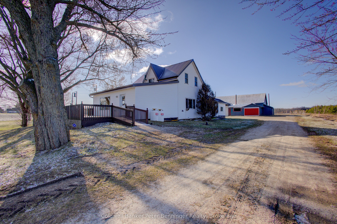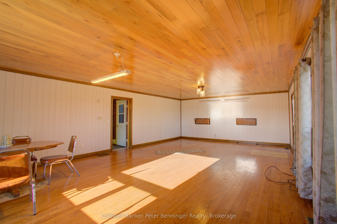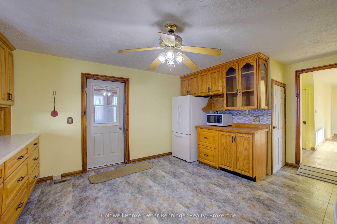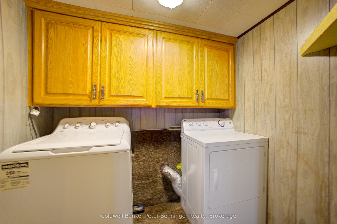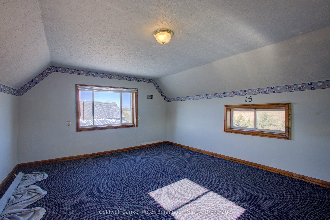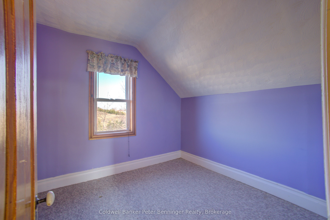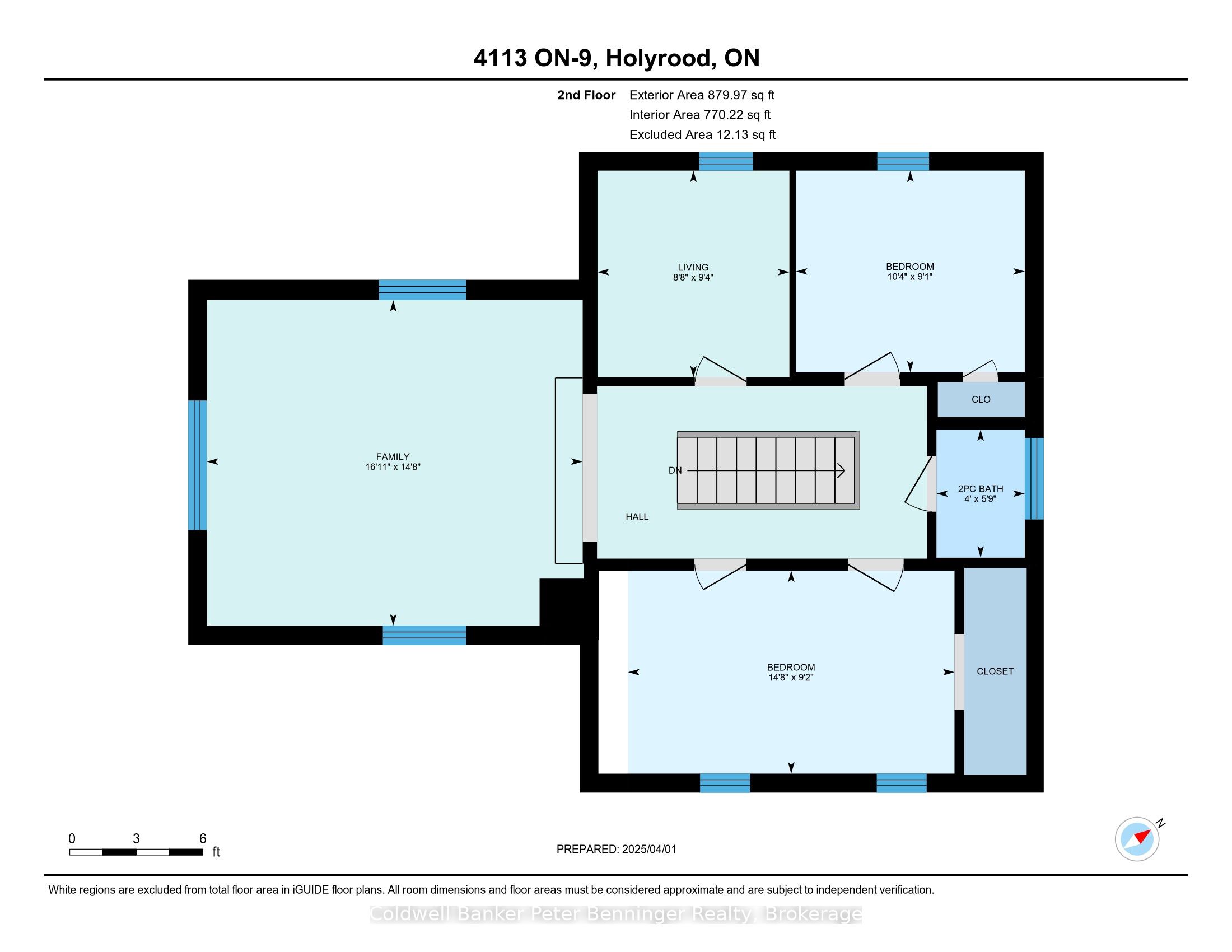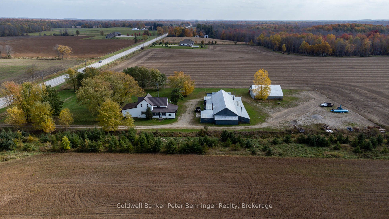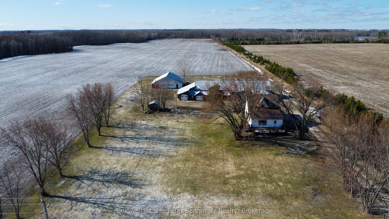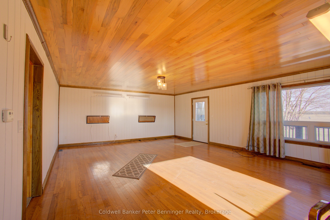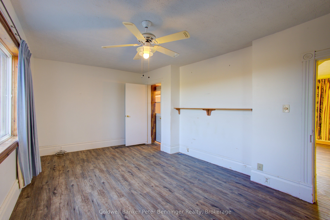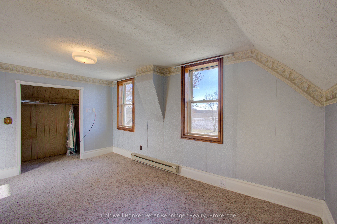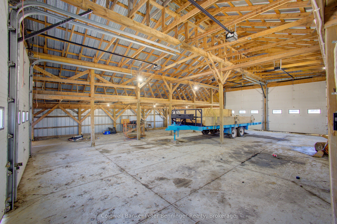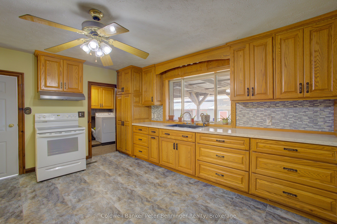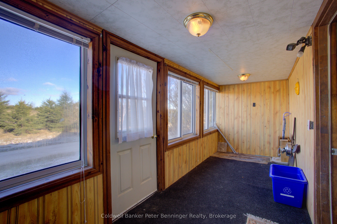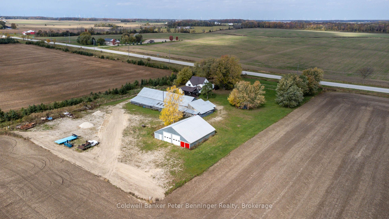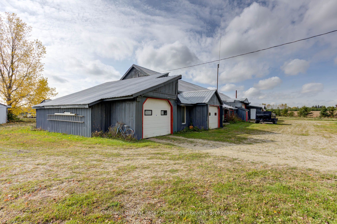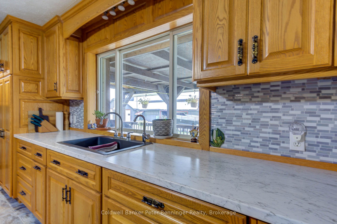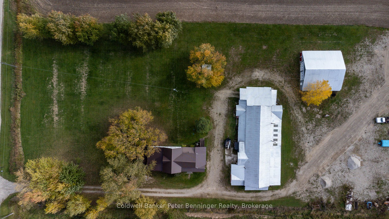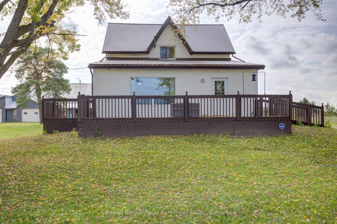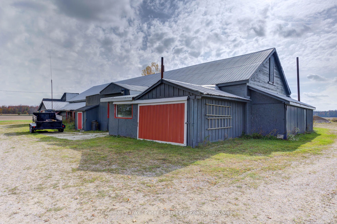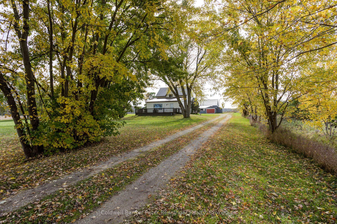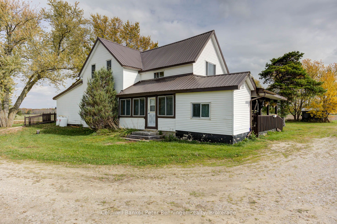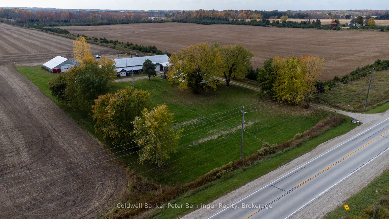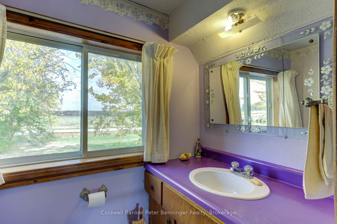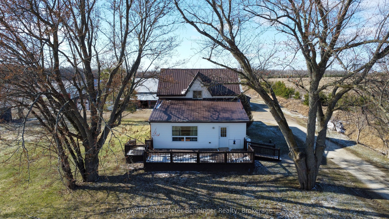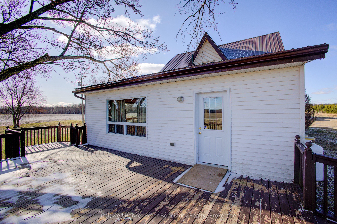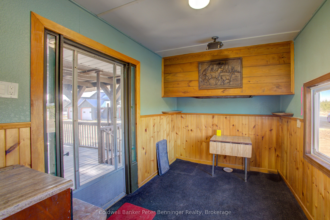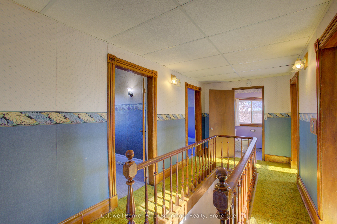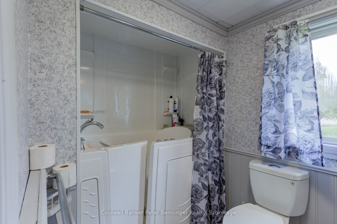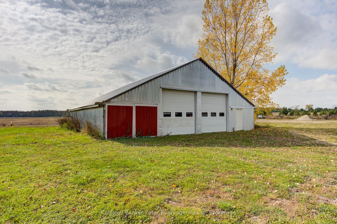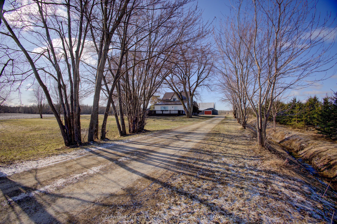
$650,800
Est. Payment
$2,486/mo*
*Based on 20% down, 4% interest, 30-year term
Listed by Coldwell Banker Peter Benninger Realty
Detached•MLS #X12064179•Sold Conditional
Price comparison with similar homes in Brockton
Compared to 7 similar homes
-13.8% Lower↓
Market Avg. of (7 similar homes)
$754,814
Note * Price comparison is based on the similar properties listed in the area and may not be accurate. Consult licences real estate agent for accurate comparison
Room Details
| Room | Features | Level |
|---|---|---|
Kitchen 4.47 × 4.27 m | Eat-in KitchenVinyl Floor | Main |
Bedroom 2 2.59 × 2.82 m | Broadloom | Second |
Bedroom 3 2.82 × 3.15 m | Broadloom | Second |
Bedroom 4 2.79 × 4.88 m | Broadloom | Second |
Living Room 3.66 × 5.79 m | Vinyl Floor | Main |
Bedroom 3.4 × 5.18 m | Vinyl Floor | Main |
Client Remarks
Nice, rural property, with a good house, outbuildings and room for a home-based business, then look no further than this 2.57-acre parcel, with A1 zoning. Minutes to Kincardine, Walkerton and Bruce Power. Charming, 2,400 square foot, 1 and 3/4 storey home, with 4 bedrooms, 1.5 bathrooms. Upgrades in recent years include a 600 square foot addition [2018] with hardwood flooring and a walkout to a 430 square foot, wheelchair accessible deck [2018]. There is an insulated, 5' crawlspace, with a cement floor under the addition. The eat-in kitchen was upgraded in 2022 with gorgeous, solid wood cabinetry, double, stone sink, backsplash and beautiful counter tops. Walkout from kitchen to an enclosed, 3-season porch and a separate covered porch, also wheelchair accessible. The main floor also features a laundry room, 4-piece bathroom with a walk-in tub/shower combo, primary bedroom and sunny living room. Upstairs is blessed with a large den/craft room and 3 additional bedrooms, plus a 2-piece powder room. An abundance of windows, most replaced in the last 5-10 years, create a warm and inviting atmosphere to this delightful country home. Heating provided by an electric f/a furnace [2009] and a propane f/a furnace [2018]. There is a full, unfinished basement under the remainder of the house. The bonus features of this property include a 2,500 square foot, drive-through garage/shop [2013], with four, 12' high doors, concrete floor and sub-panel and a separate 3,200 square foot workshop/garage which features a 2-piece bathroom, carpentry shop, wood storage, meat cutting room, walk-in freezer [as is]. Features include 3 automatic garage doors and 4 woodstoves [not WETT certified]. A municipal drain runs along the western boundary of the property [not on the subject property] and then across the front [road-side ditch] of the property to a culvert and then under the highway.
About This Property
4113 HIGHWAY 9 N/A, Brockton, N0G 2B0
Home Overview
Basic Information
Walk around the neighborhood
4113 HIGHWAY 9 N/A, Brockton, N0G 2B0
Shally Shi
Sales Representative, Dolphin Realty Inc
English, Mandarin
Residential ResaleProperty ManagementPre Construction
Mortgage Information
Estimated Payment
$0 Principal and Interest
 Walk Score for 4113 HIGHWAY 9 N/A
Walk Score for 4113 HIGHWAY 9 N/A

Book a Showing
Tour this home with Shally
Frequently Asked Questions
Can't find what you're looking for? Contact our support team for more information.
Check out 100+ listings near this property. Listings updated daily
See the Latest Listings by Cities
1500+ home for sale in Ontario

Looking for Your Perfect Home?
Let us help you find the perfect home that matches your lifestyle
