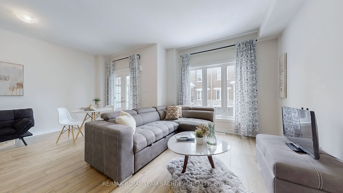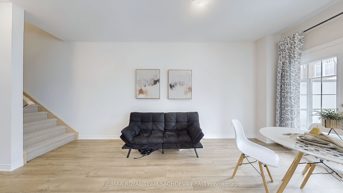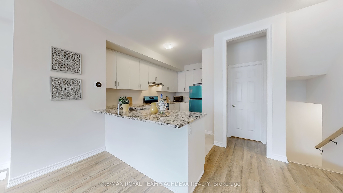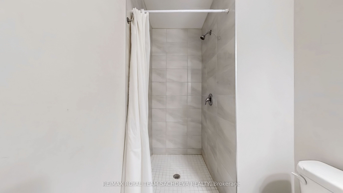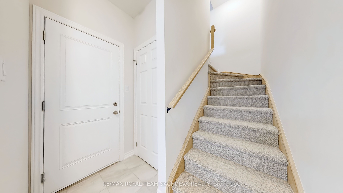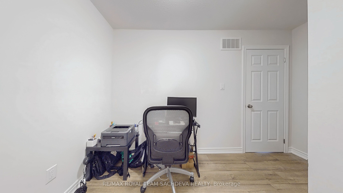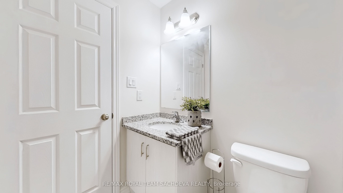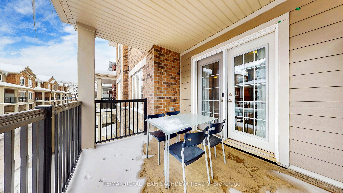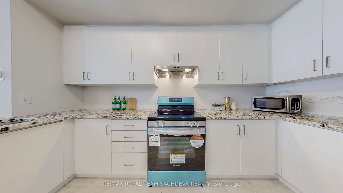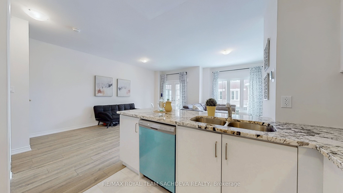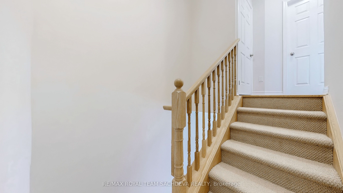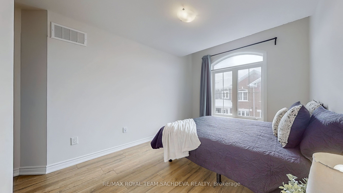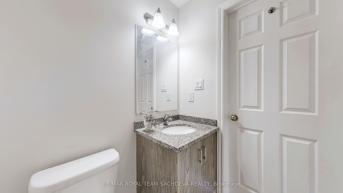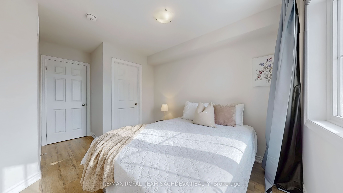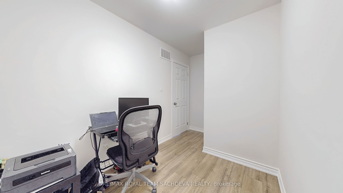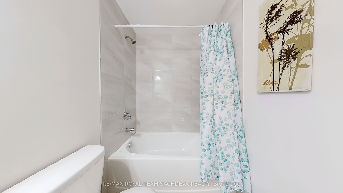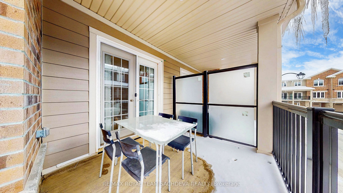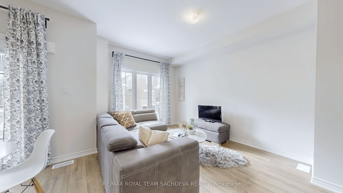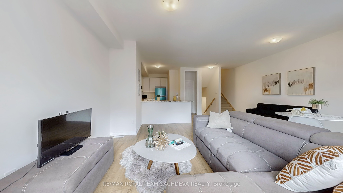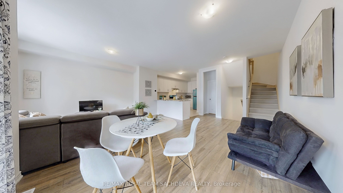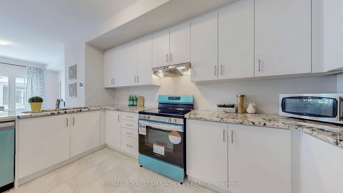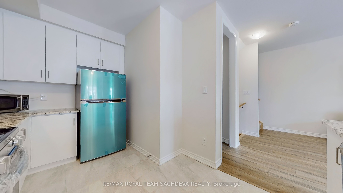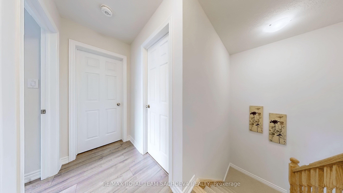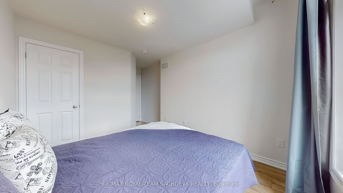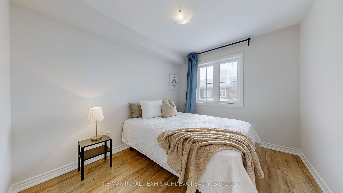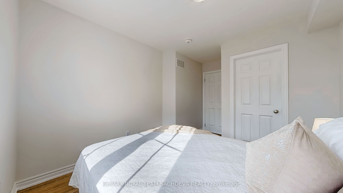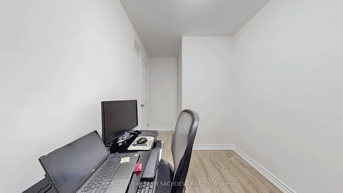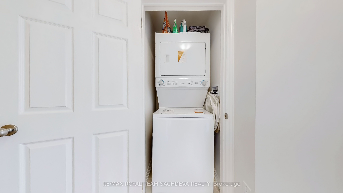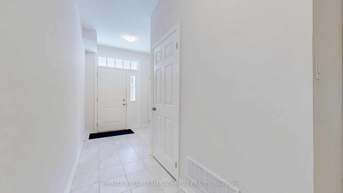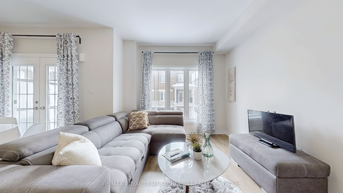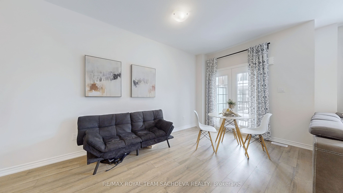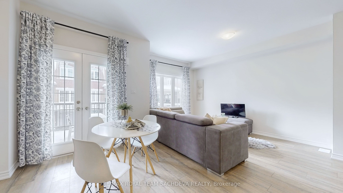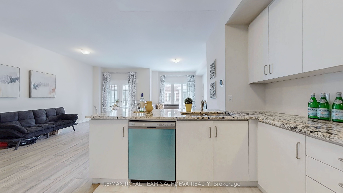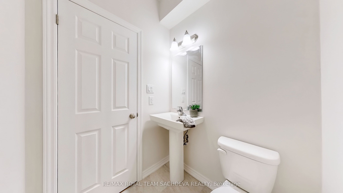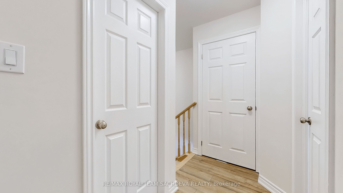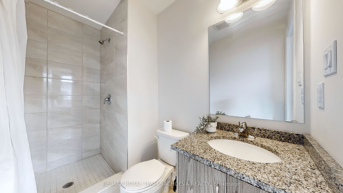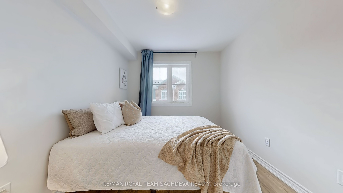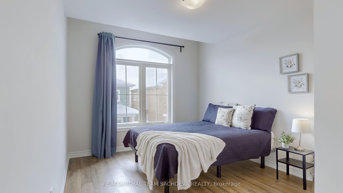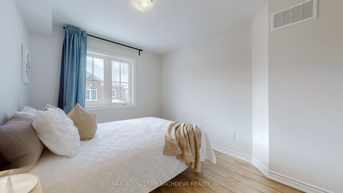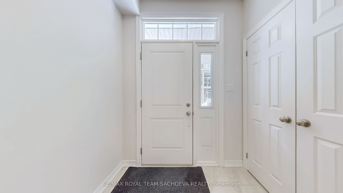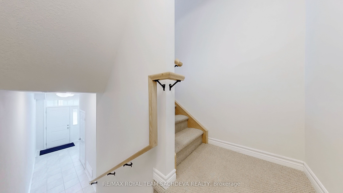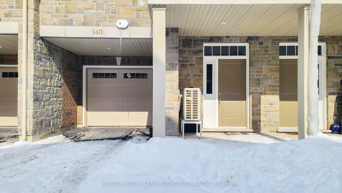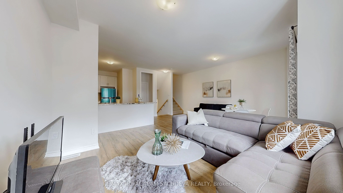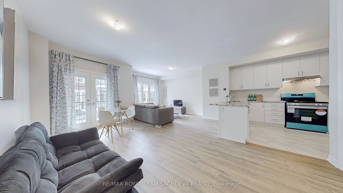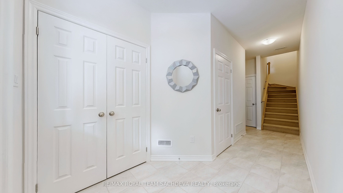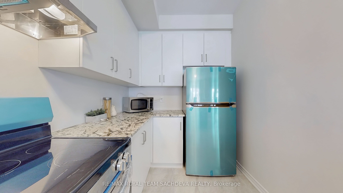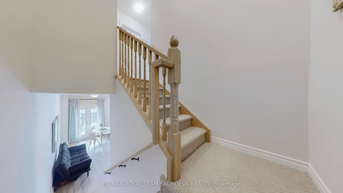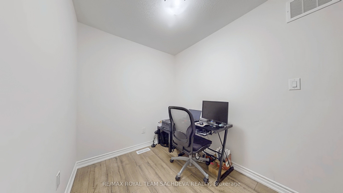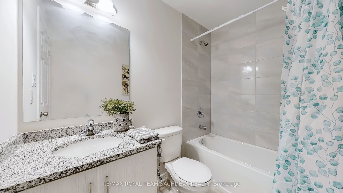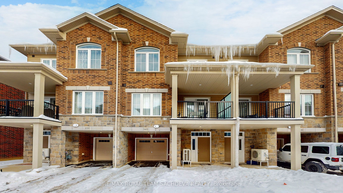
$569,900
Est. Payment
$2,177/mo*
*Based on 20% down, 4% interest, 30-year term
Listed by RE/MAX ROYAL TEAM SACHDEVA REALTY
Condo Townhouse•MLS #X11985073•New
Included in Maintenance Fee:
Common Elements
Price comparison with similar homes in Brantford
Compared to 10 similar homes
-4.3% Lower↓
Market Avg. of (10 similar homes)
$595,640
Note * Price comparison is based on the similar properties listed in the area and may not be accurate. Consult licences real estate agent for accurate comparison
Room Details
| Room | Features | Level |
|---|---|---|
Kitchen 3.99 × 2.74 m | Tile FloorGranite CountersStainless Steel Appl | Main |
Primary Bedroom 3.048 × 3.66 m | Laminate3 Pc EnsuiteWalk-In Closet(s) | Second |
Bedroom 2 2.8 × 3.35 m | LaminateWalk-In Closet(s) | Second |
Dining Room 2.32 × 4.54 m | LaminateOpen Concept | Main |
Client Remarks
Welcome to this beautifully designed 2024-built townhouse, offering the perfect combination of modern finishes, thoughtful upgrades, and a functional layout. With 2 spacious bedrooms, a versatile den, and 3 well-appointed washrooms, this home is ideal for young families, professionals, or investors looking for a stylish and low-maintenance living space.Step inside and experience the 9-ft ceilings on the main floor, creating a bright and airy atmosphere. The great room seamlessly connects to the dining area and an open-concept kitchen, making it a perfect space for entertaining guests or enjoying cozy family meals. The modern kitchen is designed with both style and function in mind, featuring ample counter space and sleek cabinetry. During warmer months, open the balcony door to blend indoor and outdoor living, creating a refreshing space to relax with a morning coffee or unwind in the evening.This home comes with several premium upgrades, ensuring a luxurious and move-in-ready experience. Laminate flooring in the bedrooms adds a contemporary touch while ensuring durability, and granite countertops in the washrooms elevate the homes elegance. The second level features two generously sized bedrooms, along with a versatile den that can be used as a home office, nursery, or guest space. The primary bedroom boasts a luxurious 3-piece ensuite, complete with modern fixtures and a spa-like shower. Adding to the homes convenience, the laundry is thoughtfully placed on the second floor, eliminating the need to carry laundry up and down the stairs.For added practicality, this home also includes direct access to the garage from inside, making it easy to unload groceries or step into your car without braving the elements. With its modern design, upgraded features, and functional layout, this townhouse offers a perfect balance of comfort and style.
About This Property
677 Park Road, Brantford, N3R 0C2
Home Overview
Basic Information
Amenities
Visitor Parking
Walk around the neighborhood
677 Park Road, Brantford, N3R 0C2
Shally Shi
Sales Representative, Dolphin Realty Inc
English, Mandarin
Residential ResaleProperty ManagementPre Construction
Mortgage Information
Estimated Payment
$0 Principal and Interest
 Walk Score for 677 Park Road
Walk Score for 677 Park Road

Book a Showing
Tour this home with Shally
Frequently Asked Questions
Can't find what you're looking for? Contact our support team for more information.
Check out 100+ listings near this property. Listings updated daily
See the Latest Listings by Cities
1500+ home for sale in Ontario

Looking for Your Perfect Home?
Let us help you find the perfect home that matches your lifestyle
