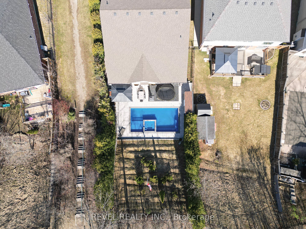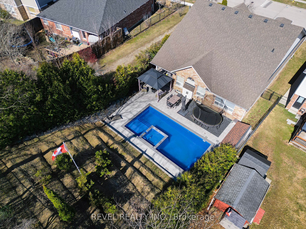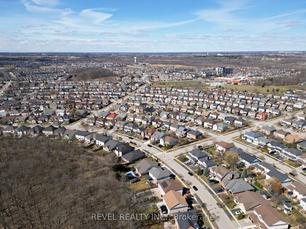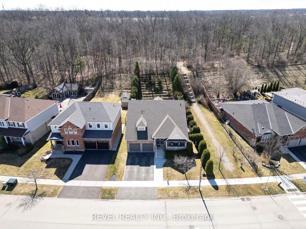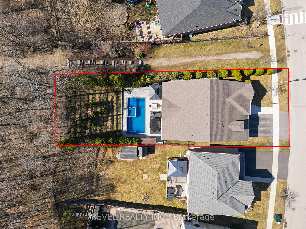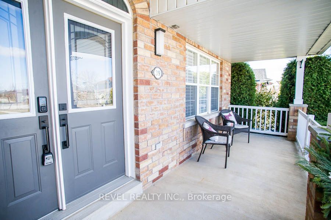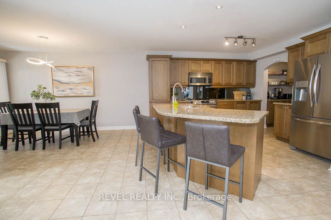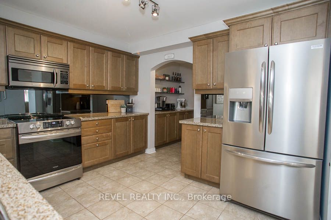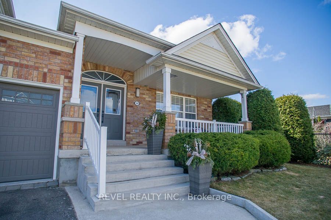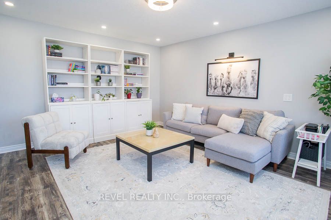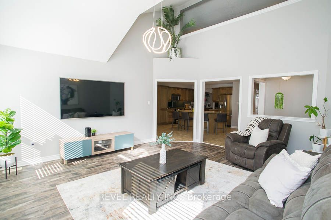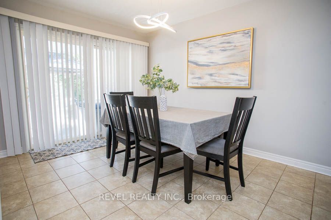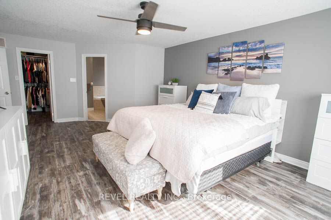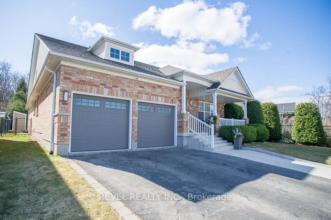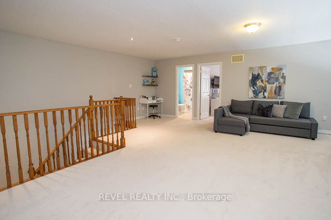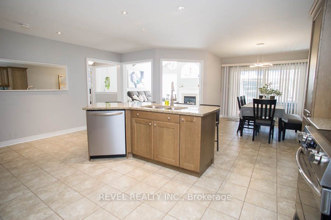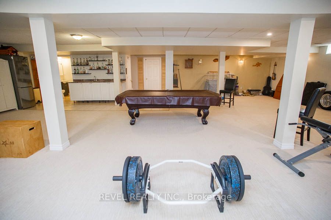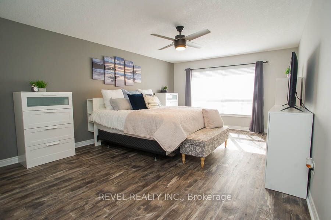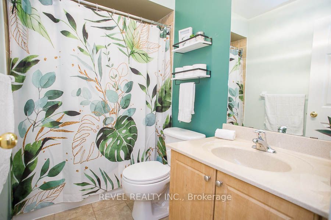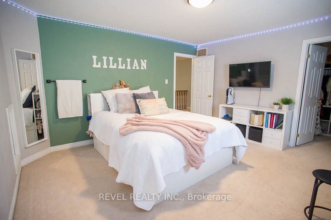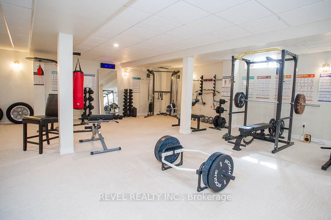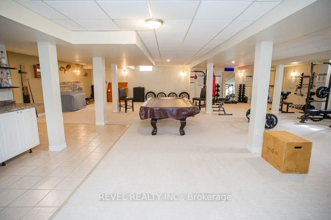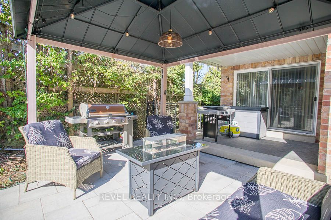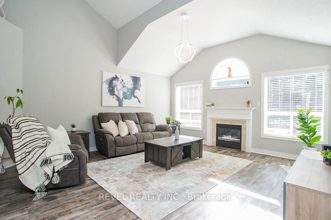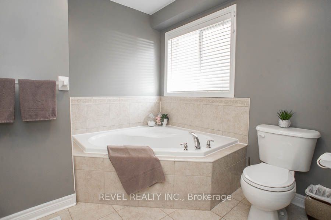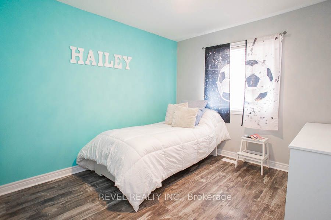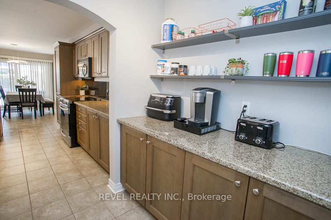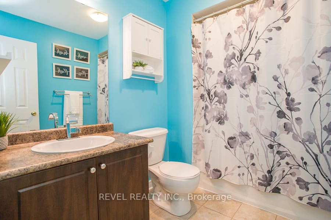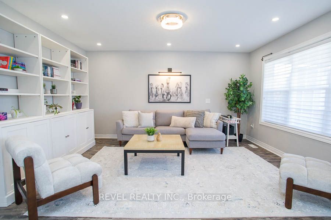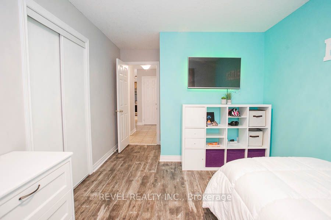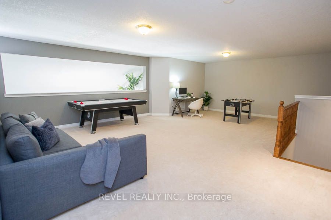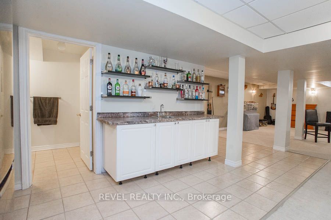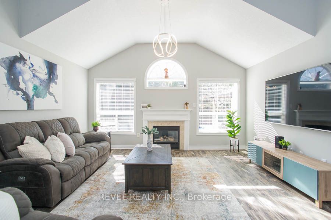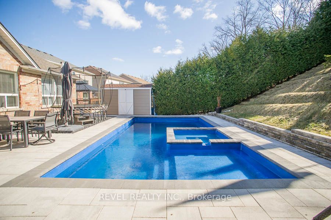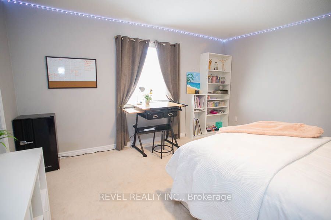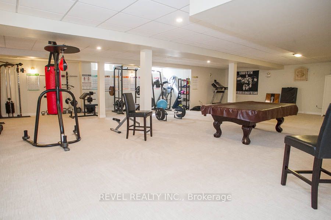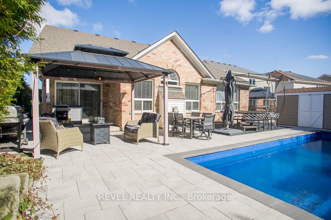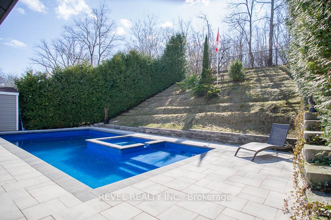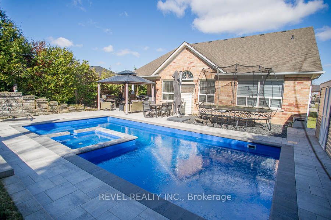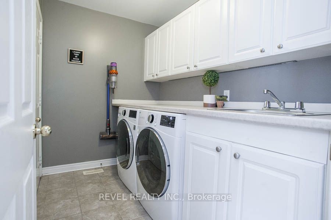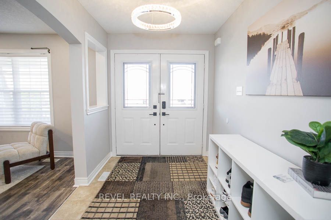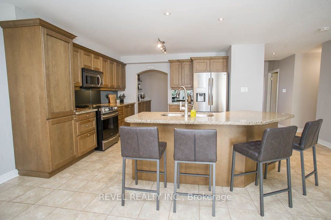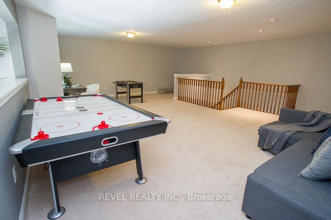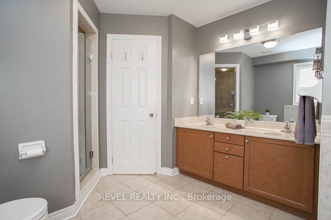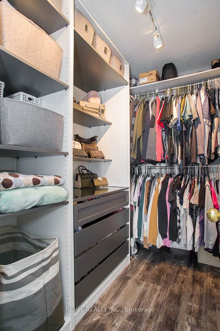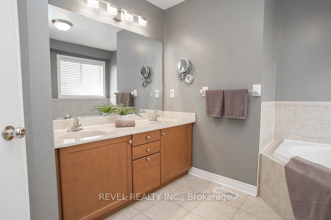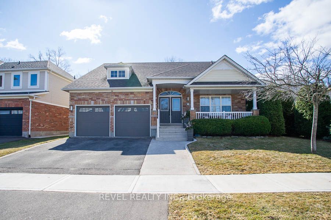
$1,149,900
Est. Payment
$4,392/mo*
*Based on 20% down, 4% interest, 30-year term
Listed by REVEL REALTY INC.
Detached•MLS #X12054401•New
Price comparison with similar homes in Brantford
Compared to 3 similar homes
-10.3% Lower↓
Market Avg. of (3 similar homes)
$1,281,229
Note * Price comparison is based on the similar properties listed in the area and may not be accurate. Consult licences real estate agent for accurate comparison
Room Details
| Room | Features | Level |
|---|---|---|
Primary Bedroom 6.71 × 4.06 m | 5 Pc Ensuite | Main |
Bedroom 3.63 × 3.05 m | Main | |
Kitchen 5.66 × 4.62 m | Main | |
Dining Room 3.25 × 2.95 m | Main | |
Living Room 5.16 × 5.13 m | Main | |
Bedroom 4.39 × 4.24 m | Second |
Client Remarks
This "OHara" model home is truly one of a kind! Welcome to 39 Hunter Way a full-brick, 1.5-storey home situated on a premium lot with no backyard neighbours. Offering over 4,500 square feet of living space, this stunning property features 3 bedrooms, 3.5 bathrooms, a spacious loft, a finished basement, and a dream backyard with an in-ground pool/ hot tub.Step onto the charming covered front porch the perfect spot to enjoy your morning coffee. Inside, the bright and welcoming foyer leads to a spacious family room filled with natural light. The eat-in kitchen boasts ample cupboard and cabinet space, quartz countertops, stainless steel appliances, and a convenient butlers pantry. Just off the kitchen, the inviting living room showcases stunning vaulted ceilings and a natural gas fireplace.The primary bedroom is conveniently located on the main floor and features a walk-in closet and a luxurious 5-piece ensuite with a soaker tub, stand-up shower, and double sinks. The main floor also includes a second bedroom, a 4-piece bathroom, and a combined laundry/mudroom for added convenience.Upstairs, a spacious loft provides the perfect space for a second living area or games room. This level also offers an additional bedroom and a third full bathroom.The finished basement is designed for both relaxation and entertainment, featuring a large recreation room with a wet bar, a 2-piece bathroom, and a utility/storage room.Step outside to the backyard oasis your private retreat for summer enjoyment. The beautifully landscaped yard boasts a stunning in-ground fibreglass saltwater pool with a built-in hot tub, all surrounded by a large patio ideal for entertaining! What an exceptional home!
About This Property
39 Hunter Way, Brantford, N3T 6S3
Home Overview
Basic Information
Walk around the neighborhood
39 Hunter Way, Brantford, N3T 6S3
Shally Shi
Sales Representative, Dolphin Realty Inc
English, Mandarin
Residential ResaleProperty ManagementPre Construction
Mortgage Information
Estimated Payment
$0 Principal and Interest
 Walk Score for 39 Hunter Way
Walk Score for 39 Hunter Way

Book a Showing
Tour this home with Shally
Frequently Asked Questions
Can't find what you're looking for? Contact our support team for more information.
Check out 100+ listings near this property. Listings updated daily
See the Latest Listings by Cities
1500+ home for sale in Ontario

Looking for Your Perfect Home?
Let us help you find the perfect home that matches your lifestyle
