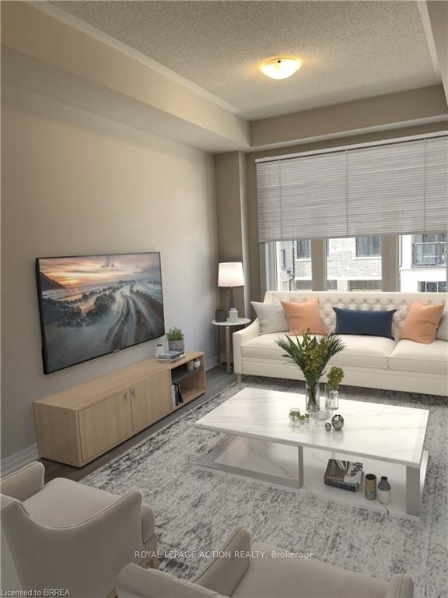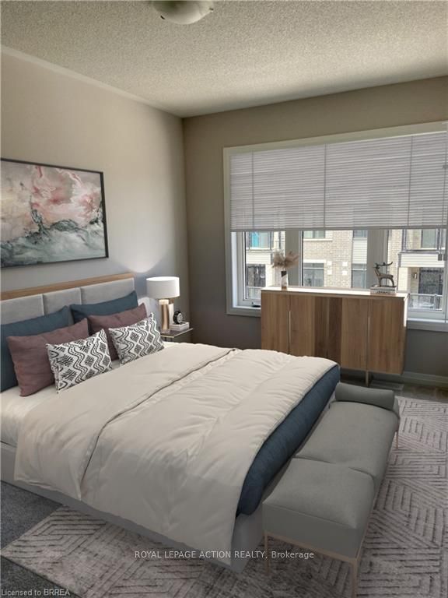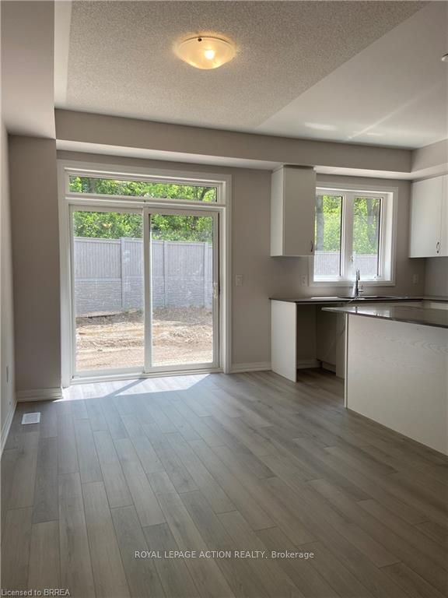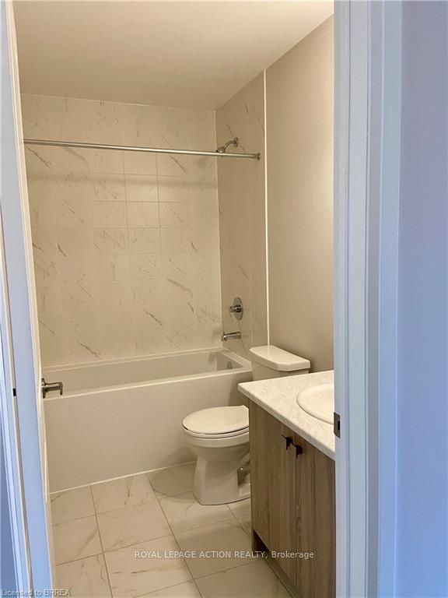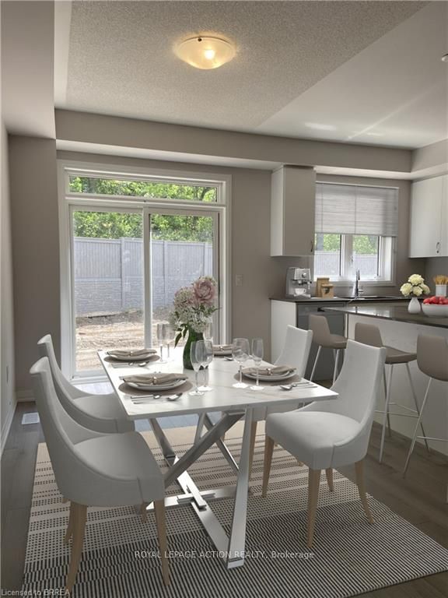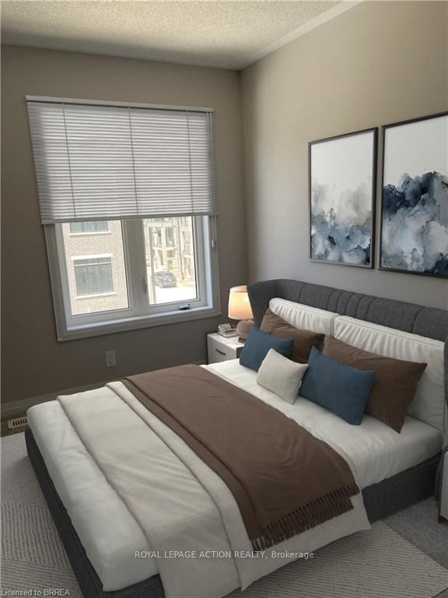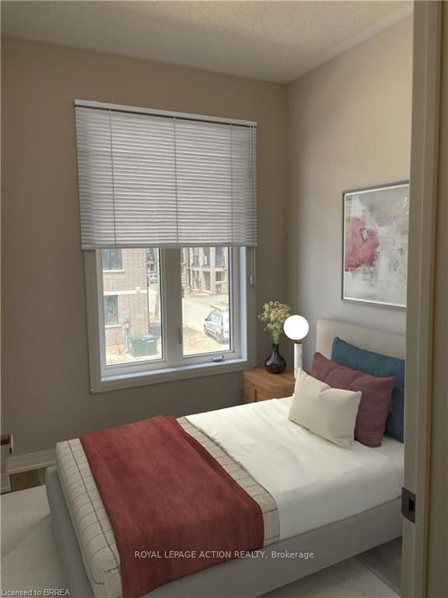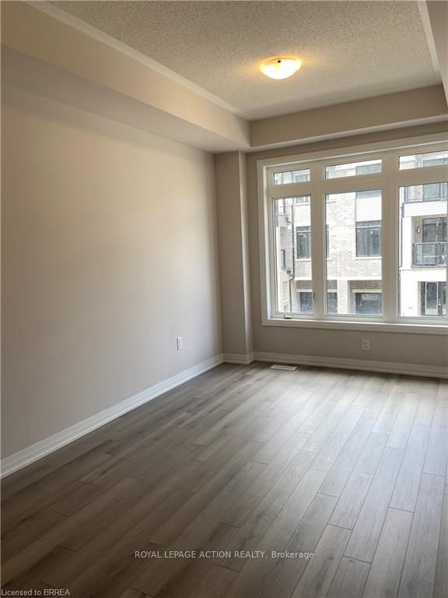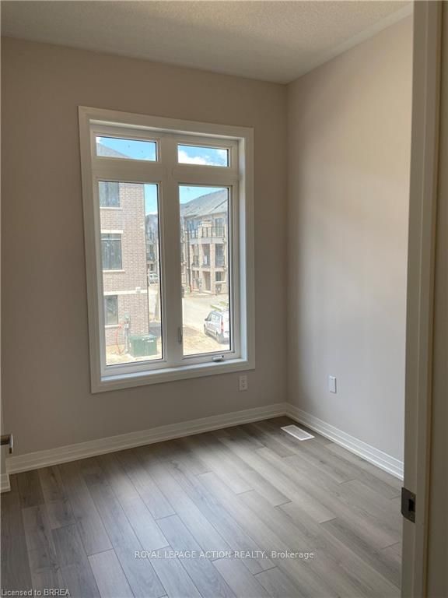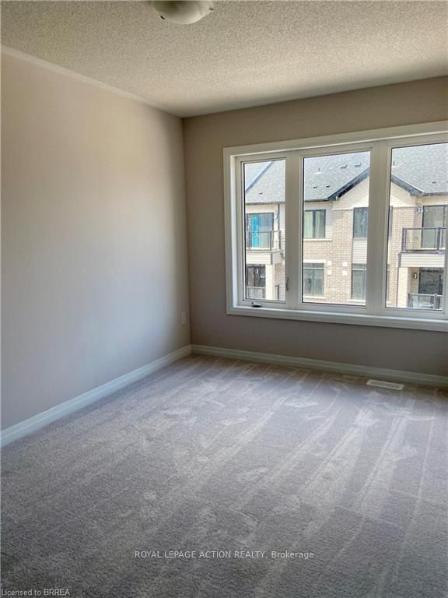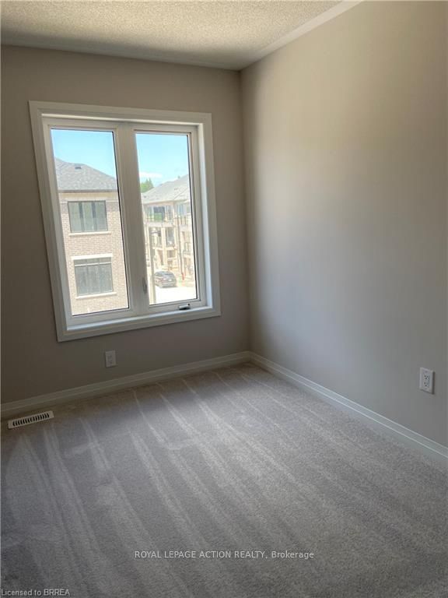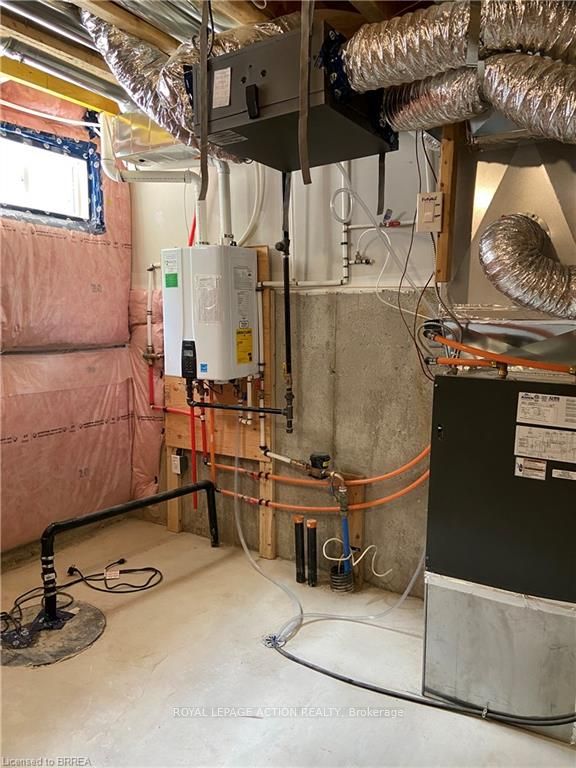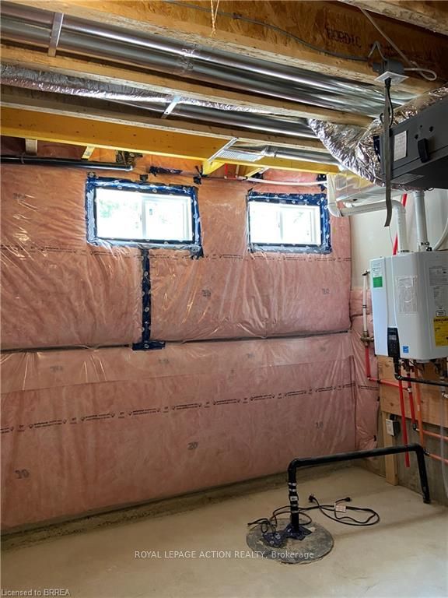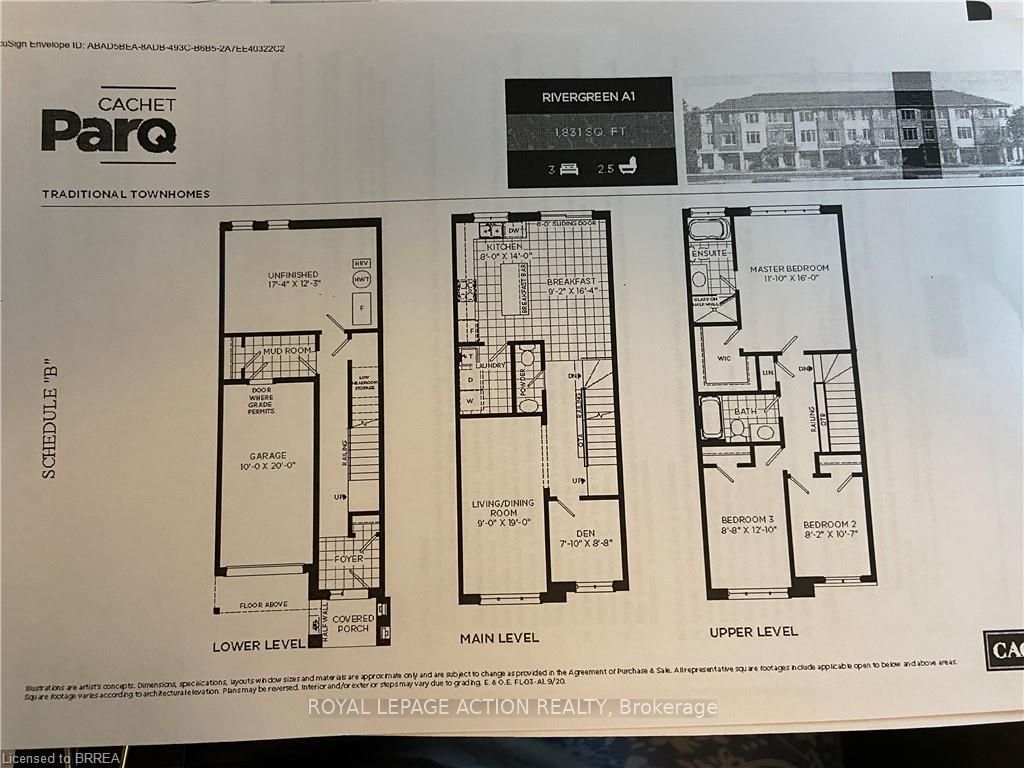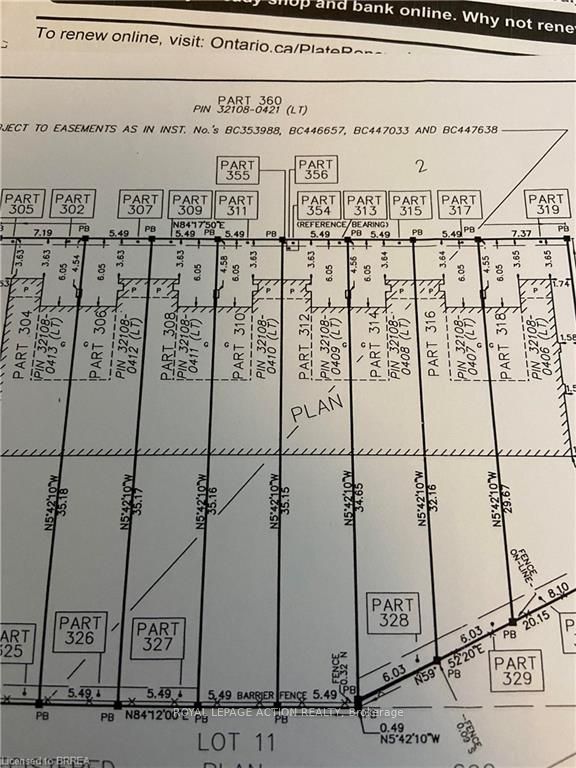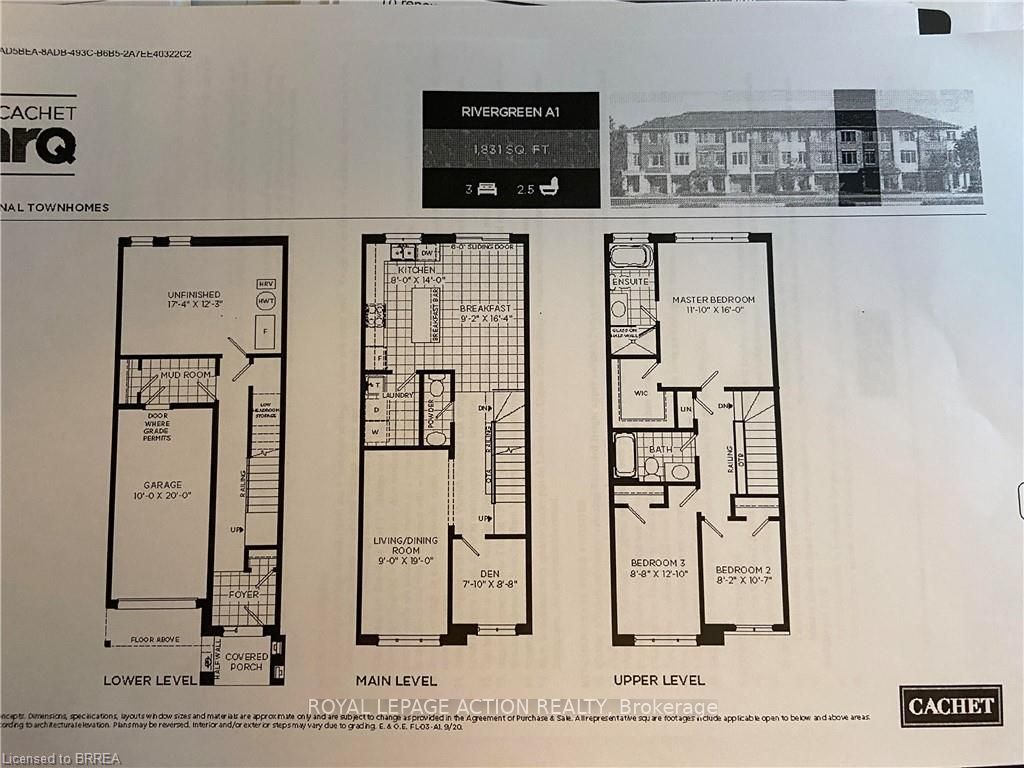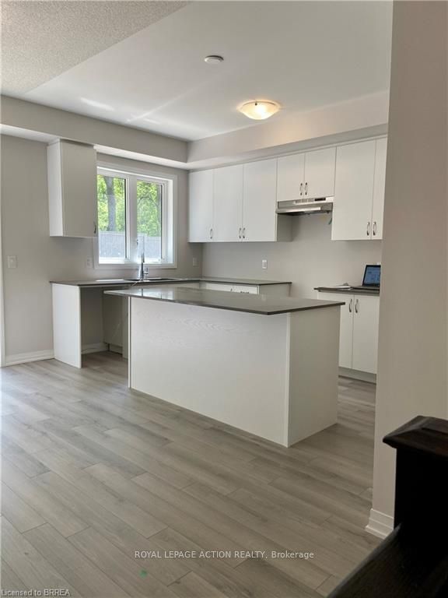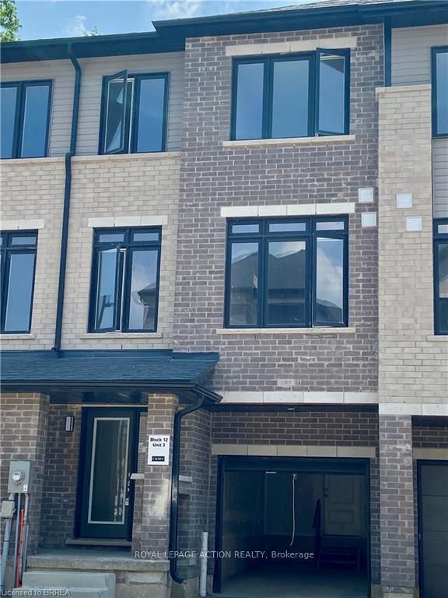
$649,900
Est. Payment
$2,482/mo*
*Based on 20% down, 4% interest, 30-year term
Listed by ROYAL LEPAGE ACTION REALTY
Condo Townhouse•MLS #X11937985•Expired
Included in Maintenance Fee:
Common Elements
Price comparison with similar homes in Brantford
Compared to 11 similar homes
9.5% Higher↑
Market Avg. of (11 similar homes)
$593,300
Note * Price comparison is based on the similar properties listed in the area and may not be accurate. Consult licences real estate agent for accurate comparison
Room Details
| Room | Features | Level |
|---|---|---|
Living Room 2.74 × 5.79 m | Combined w/Dining | Second |
Kitchen 2.44 × 4.27 m | Second | |
Primary Bedroom 3.61 × 4.88 m | Third | |
Bedroom 2 2.64 × 3.91 m | Third | |
Bedroom 3 2.49 × 3.23 m | Third |
Client Remarks
Welcome to this stunning 3-storey condo located on the edge of Brantford's East Ward and Echo Place neighbourhoods. Just two years new, this modern home offers the perfect blend of style, comfort, and convenience, making it ideal for families, professionals, or anyone looking for a move-in ready space in one of Ontario's most popular cities. Step into the bright and welcoming main level, featuring a spacious entryway with a handy closet for all your coats and shoes. You'll also find an unfinished area here, ready for your personal touch. Whether you're dreaming of a cozy home office, a workout room, or extra storage space, the choice is yours to create something truly special. Head up to the second level, where an open-concept layout is perfect for entertaining and everyday living. The kitchen is a chefs dream with plenty of cabinets, a large island for meal prep, and a great eating area that opens directly onto the rear yard. Picture summer barbecues or sipping your morning coffee in this peaceful outdoor space. The living room boasts large windows, filling the space with natural light, and offers plenty of room to relax with family or friends. This level also includes a convenient laundry area, a 2-piece bath, and a versatile den. On the third level, you'll find a beautiful primary suite, complete with its own ensuite bathroom and a large walk-in closet. Two additional bedrooms are well-sized and perfect for kids, guests, or a hobby room. A full bathroom on this level ensures there's plenty of space for everyone to get ready in the morning. This condos location is a true highlight. Situated near great schools, shopping, and with easy access to the highway, you'll have everything you need. Outdoor enthusiasts will love the nearby trails, perfect for walking, biking, or simply enjoying nature. Plus, its just a short drive to Hamilton and the Greater Toronto Area, making it a fantastic option for commuters or anyone looking for the best of both worlds.
About This Property
585 Colborne Street, Brantford, N3S 0K4
Home Overview
Basic Information
Walk around the neighborhood
585 Colborne Street, Brantford, N3S 0K4
Shally Shi
Sales Representative, Dolphin Realty Inc
English, Mandarin
Residential ResaleProperty ManagementPre Construction
Mortgage Information
Estimated Payment
$0 Principal and Interest
 Walk Score for 585 Colborne Street
Walk Score for 585 Colborne Street

Book a Showing
Tour this home with Shally
Frequently Asked Questions
Can't find what you're looking for? Contact our support team for more information.
Check out 100+ listings near this property. Listings updated daily
See the Latest Listings by Cities
1500+ home for sale in Ontario

Looking for Your Perfect Home?
Let us help you find the perfect home that matches your lifestyle
