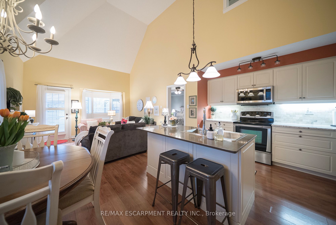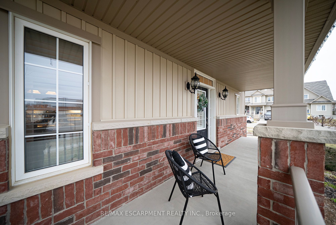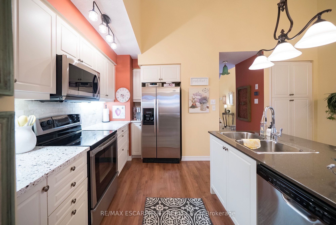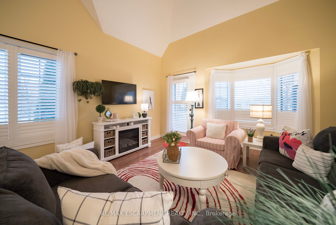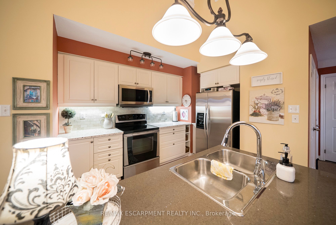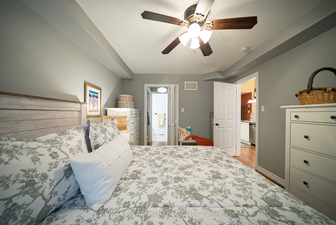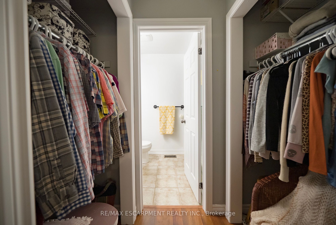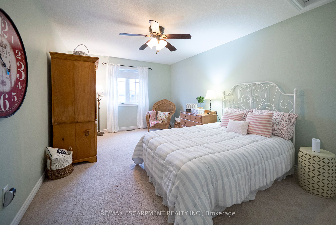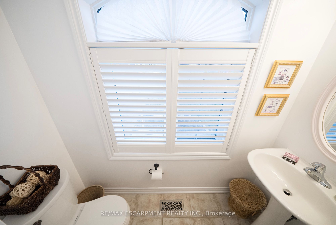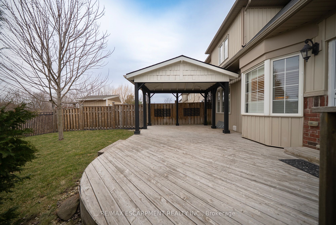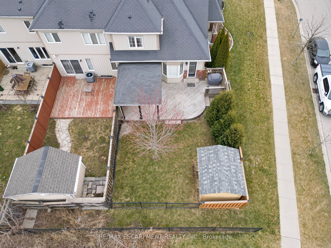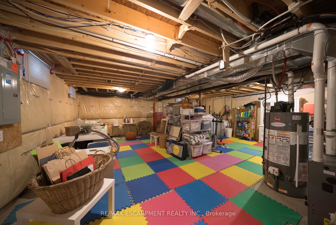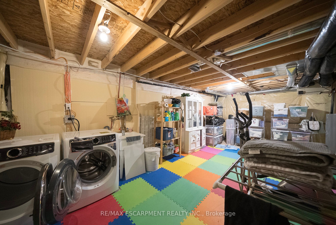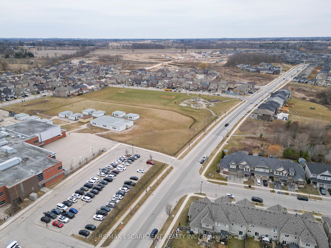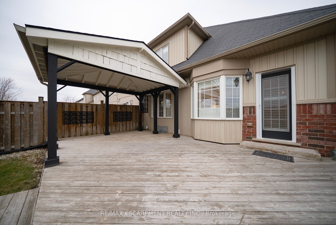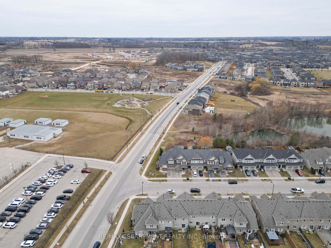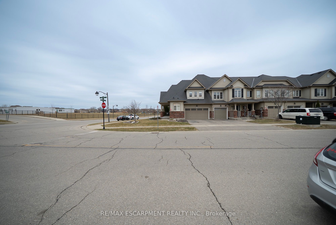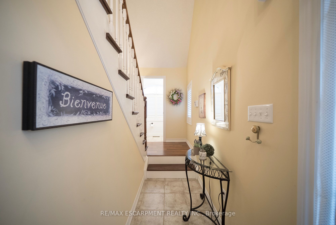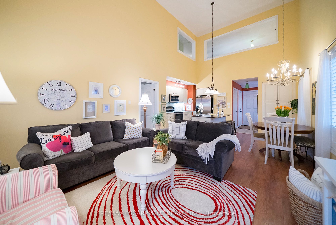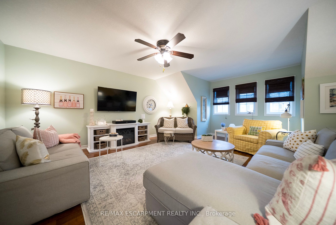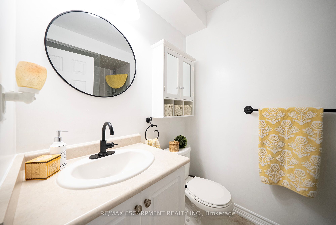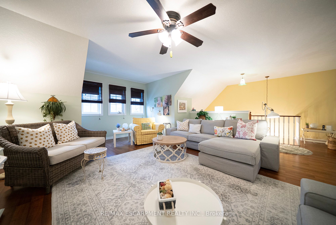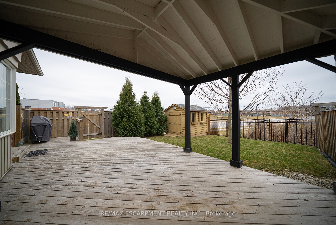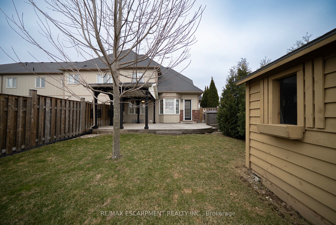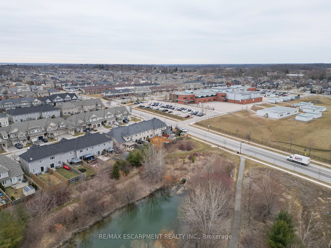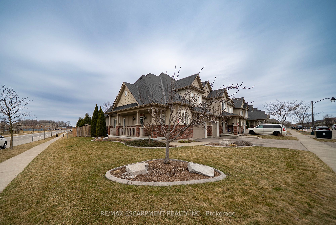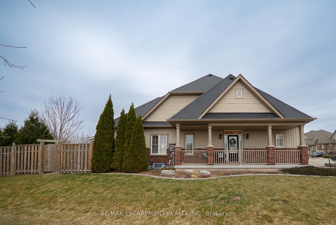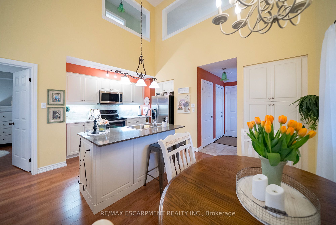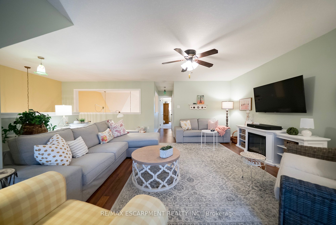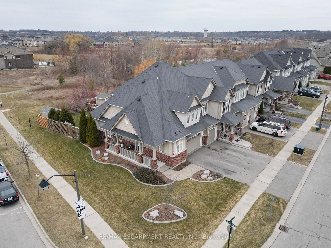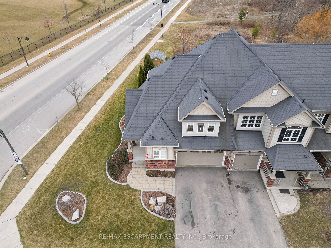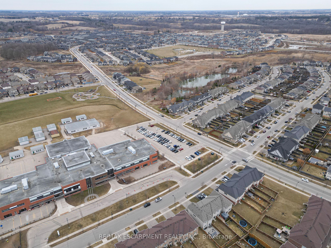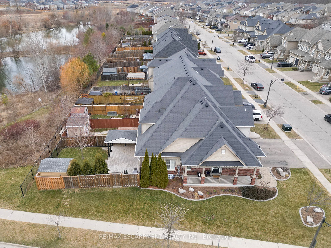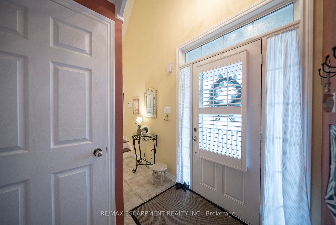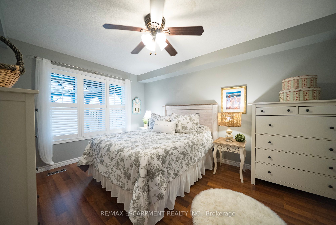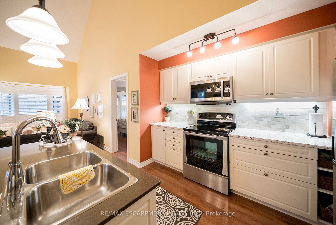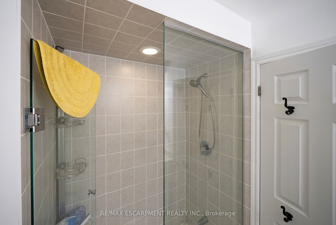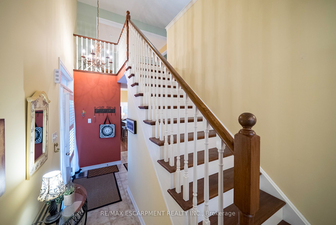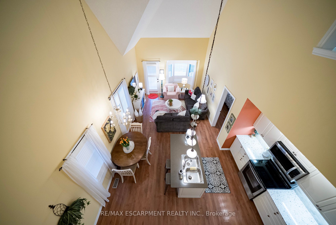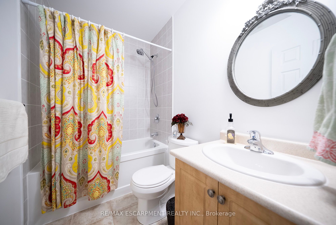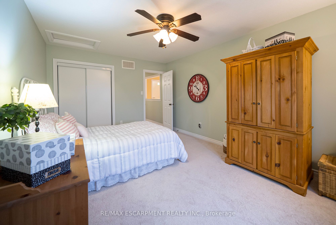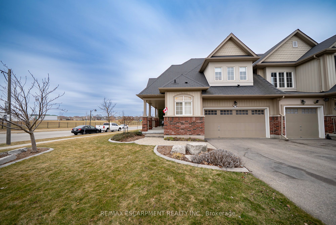
$699,900
Est. Payment
$2,673/mo*
*Based on 20% down, 4% interest, 30-year term
Listed by RE/MAX ESCARPMENT REALTY INC.
Att/Row/Townhouse•MLS #X12049146•New
Price comparison with similar homes in Brantford
Compared to 4 similar homes
28.7% Higher↑
Market Avg. of (4 similar homes)
$543,694
Note * Price comparison is based on the similar properties listed in the area and may not be accurate. Consult licences real estate agent for accurate comparison
Client Remarks
Welcome to 112 Bisset Avenue, an immaculate 2-storey freehold townhouse offering 1,682 sq ft of well-maintained living space in the family-friendly community of Empire South in West Brantford. This home features 2 spacious bedrooms, 2.5 bathrooms and an unfinished 1,000 sq. ft. basement. The fully landscaped property includes a two-car garage, covered front porch and a private fenced backyard with no rear neighbours. The carpet-free main floor features elegant flooring and California shutters throughout. A welcoming foyer features a convenient 2-piece powder room and inside access to the attached garage. The spacious open-concept great room features soaring vaulted ceilings and is overlooked by the second floor, creating a bright, airy feel. A walkout from the living room leads to the rear yard for seamless indoor-outdoor living. The modern kitchen offers quartz countertops, a built-in pantry, valence lighting, pots and pan drawers, and stainless steel appliances including a dishwasher and over-the-range microwave. The main floor also includes a private primary bedroom with dual closets and a 4-piece ensuite. Solid oak stairs lead to a bright upper level with a spacious family room overlooking the main floor, maintaining the open-concept design. A ceiling fan and large front-facing windows add light and comfort. This level also includes a generous secondary bedroom and a well-appointed 4-piece bathroom, perfect for family or guests. The lower level offers approximately 1,000 sq. ft. of unfinished space, complete with laundry facilities, ample storage, and a cold cellar. Step into the private, fully fenced backyardan ideal retreat with no rear neighbours and a garden shed (2022). The spacious 20' x 26' deck with pergola is perfect for barbecues, outdoor dining, or quiet relaxation. Just a few steps from excellent schools, walking & biking trails, public transit, and nearby shopping & dining.
About This Property
112 Bisset Avenue, Brantford, N3T 0H4
Home Overview
Basic Information
Walk around the neighborhood
112 Bisset Avenue, Brantford, N3T 0H4
Shally Shi
Sales Representative, Dolphin Realty Inc
English, Mandarin
Residential ResaleProperty ManagementPre Construction
Mortgage Information
Estimated Payment
$0 Principal and Interest
 Walk Score for 112 Bisset Avenue
Walk Score for 112 Bisset Avenue

Book a Showing
Tour this home with Shally
Frequently Asked Questions
Can't find what you're looking for? Contact our support team for more information.
Check out 100+ listings near this property. Listings updated daily
See the Latest Listings by Cities
1500+ home for sale in Ontario

Looking for Your Perfect Home?
Let us help you find the perfect home that matches your lifestyle
