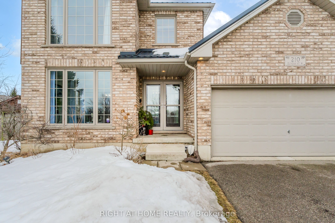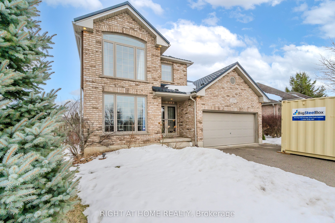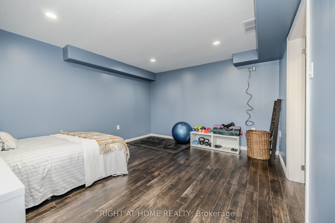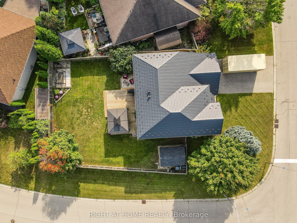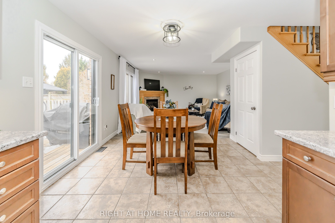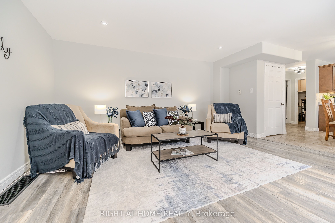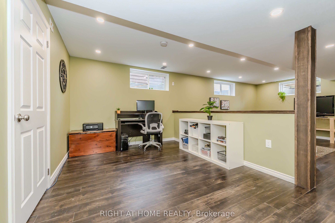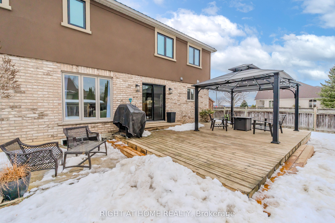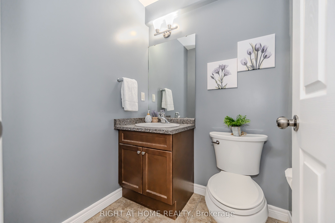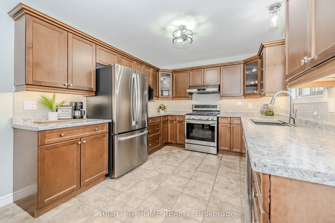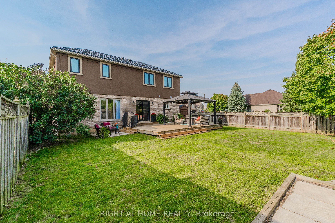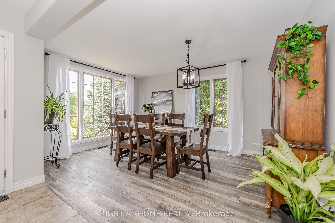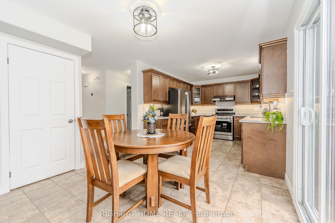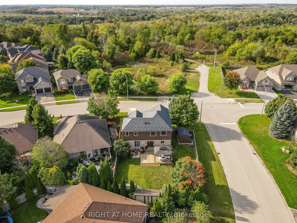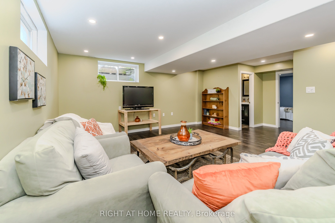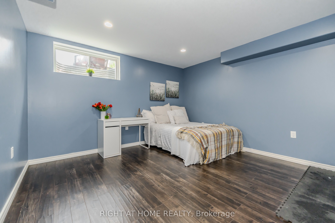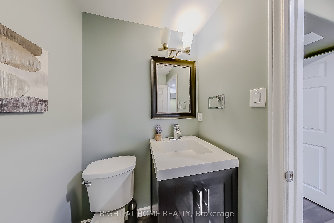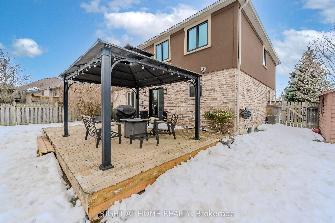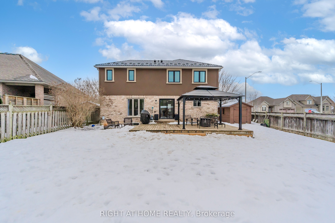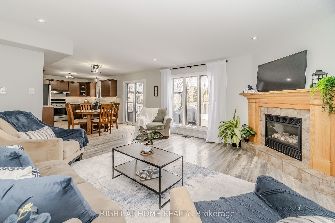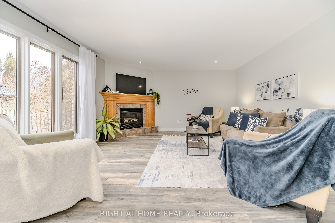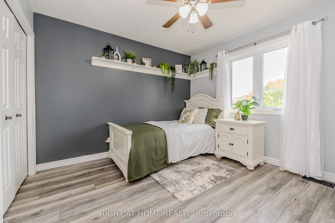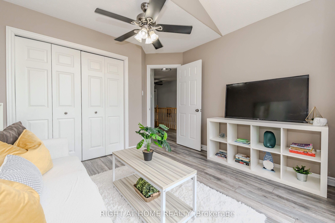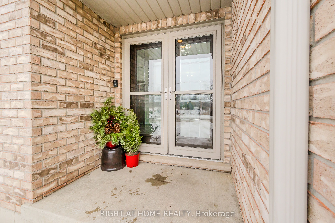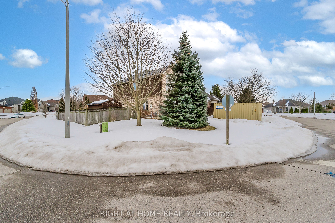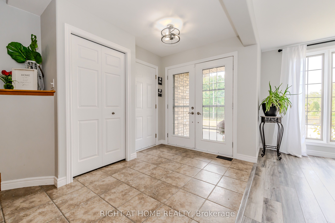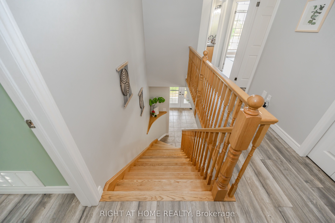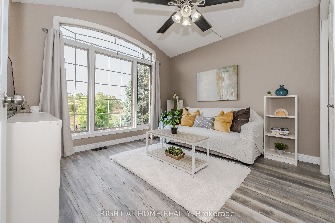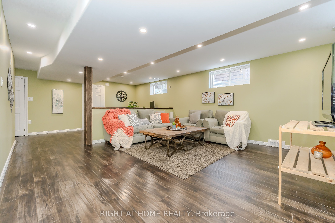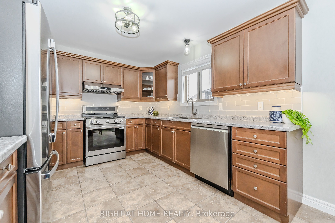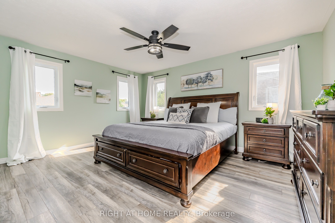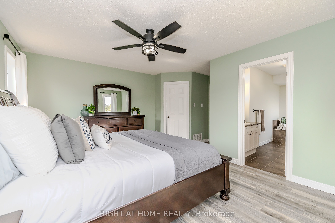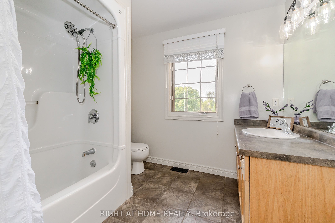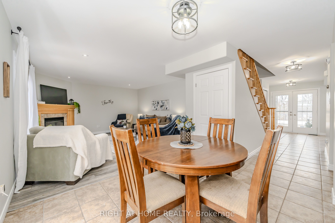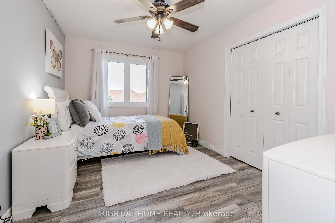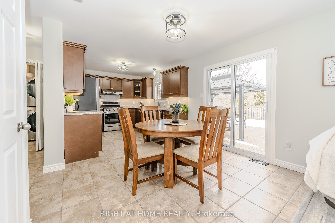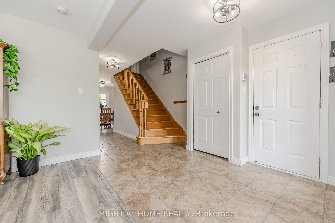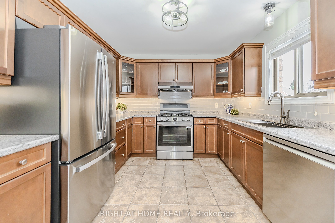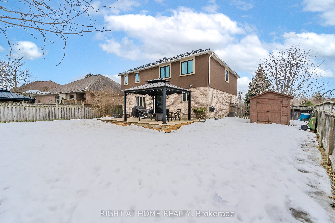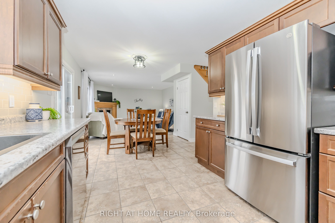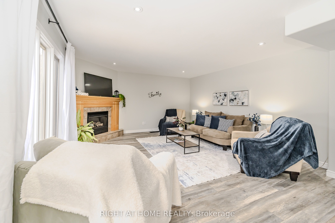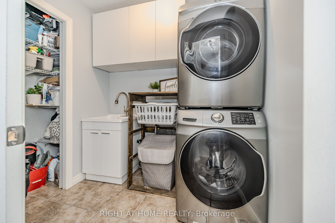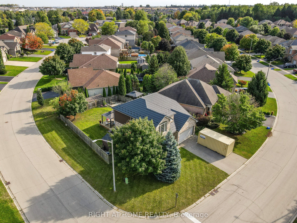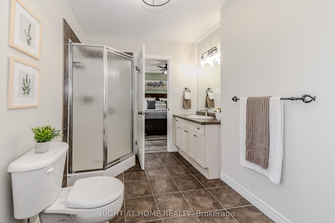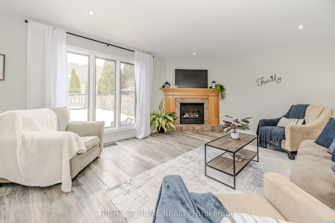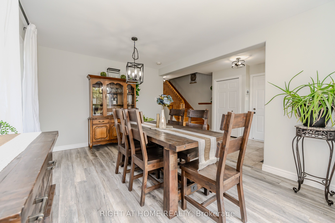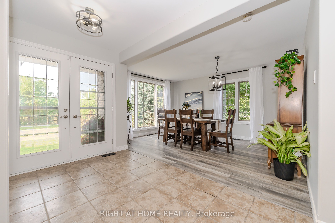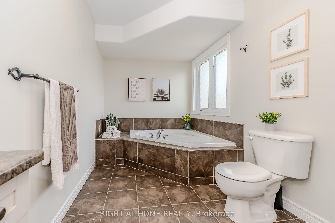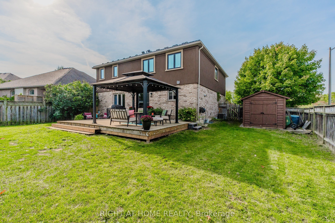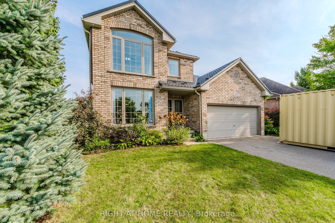
$974,900
Est. Payment
$3,723/mo*
*Based on 20% down, 4% interest, 30-year term
Listed by RIGHT AT HOME REALTY
Detached•MLS #X12003380•Terminated
Price comparison with similar homes in Brant
Compared to 30 similar homes
-27.3% Lower↓
Market Avg. of (30 similar homes)
$1,340,793
Note * Price comparison is based on the similar properties listed in the area and may not be accurate. Consult licences real estate agent for accurate comparison
Room Details
| Room | Features | Level |
|---|---|---|
Dining Room 4.55 × 3 m | Picture WindowLaminateOverlooks Frontyard | Main |
Primary Bedroom 4.93 × 4.6 m | 4 Pc EnsuiteLaminateOverlooks Backyard | Second |
Bedroom 2 3.28 × 3 m | Overlooks BackyardLaminateCloset Organizers | Second |
Bedroom 3 3.38 × 2.82 m | Closet OrganizersLaminateLarge Window | Second |
Bedroom 4 3.43 × 3.45 m | Picture WindowLaminateCathedral Ceiling(s) | Second |
Bedroom 5 3.73 × 4.29 m | WindowLaminateOverlooks Backyard | Basement |
Client Remarks
The perfect blend of country charm and city convenience. Located across from Barkers Bush SW Trail Head in picturesque South Paris, this 4+1 bedroom Zavarella Home is ready for new owners after being in the same family for 20 years. A well cared-for corner lot, perfect for a growing family. Featuring an open concept floor plan, spacious bedrooms and a finished basement complete with Dri-Core subfloor, spray foam insulation, and egress windows. The main floor is designed for gatherings and comfort, with a bright, eat-in kitchen, stainless steel appliances(2025), open concept with Family room that walk out to a large fenced-in backyard. The family room, with its large picture windows and cozy gas fireplace, are perfect for a chilly Fall night. Upstairs, you'll find four large bedrooms, each with closet organizers and windows. The primary bedroom has four windows, a large ensuite overlooking the backyard, and a walk-in closet. The fourth bedroom, with its large picture window, cathedral ceiling, overlooks the front yard and offers plenty of closet space, complete with organizers. The basement Offers a bright and comfortable living space, complete with a bathroom and a fifth bedroom. The backyard, recently leveled after the removal of an above-ground pool, features three seating areas and a bbq area. A large shed on the side of the house, side street and front access, and is perfect for relaxing after a busy day. With easy access to the 403, and shopping, this home is conveniently located just 30 minutes from Hamilton,15 minutes from Brantford, 30 minutes from Cambridge, 30 minutes from Woodstock, and only an hour from Mississauga. Come explore all that this home and area have to offer. The family home you've been waiting for is here.
About This Property
210 Dundas Street, Brant, N3L 4H3
Home Overview
Basic Information
Walk around the neighborhood
210 Dundas Street, Brant, N3L 4H3
Shally Shi
Sales Representative, Dolphin Realty Inc
English, Mandarin
Residential ResaleProperty ManagementPre Construction
Mortgage Information
Estimated Payment
$0 Principal and Interest
 Walk Score for 210 Dundas Street
Walk Score for 210 Dundas Street

Book a Showing
Tour this home with Shally
Frequently Asked Questions
Can't find what you're looking for? Contact our support team for more information.
Check out 100+ listings near this property. Listings updated daily
See the Latest Listings by Cities
1500+ home for sale in Ontario

Looking for Your Perfect Home?
Let us help you find the perfect home that matches your lifestyle
