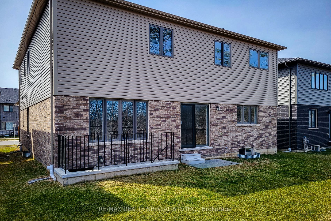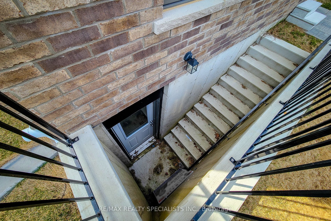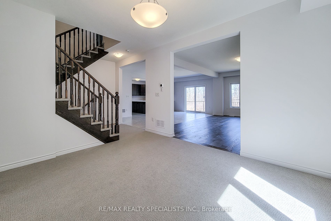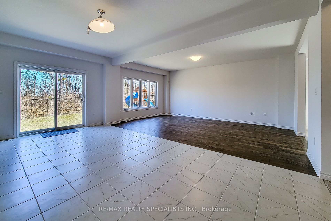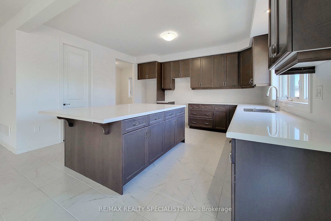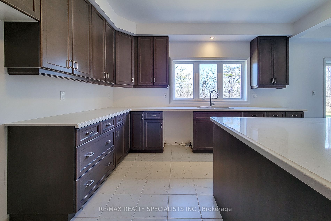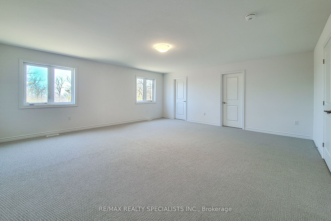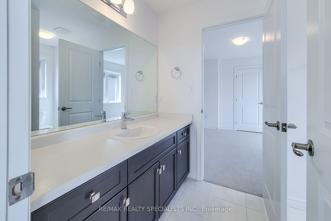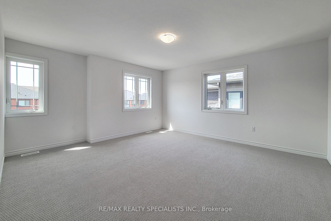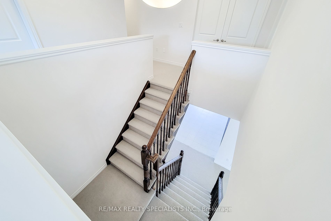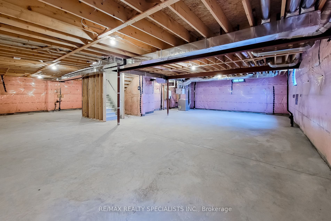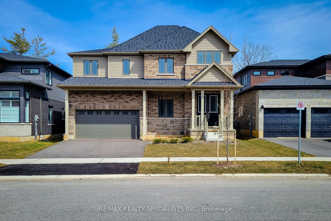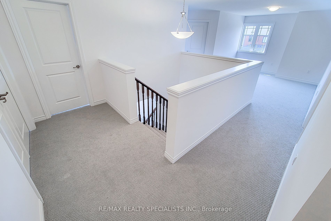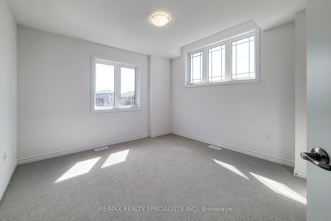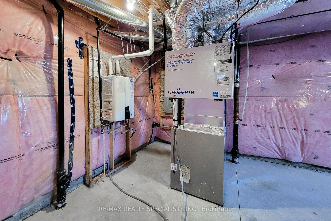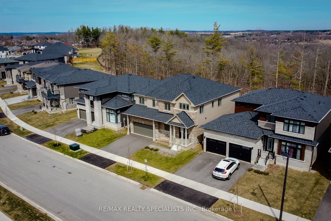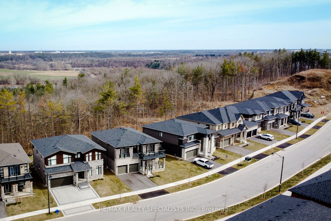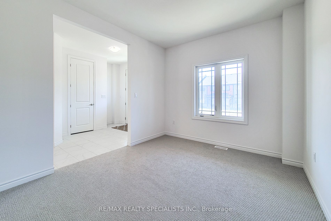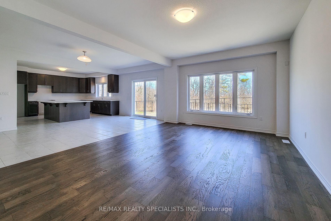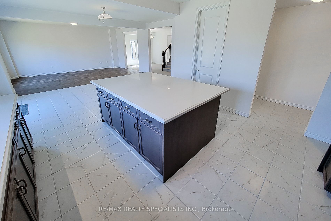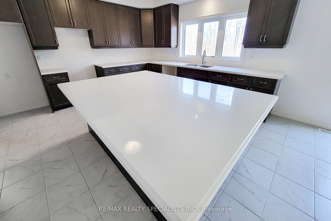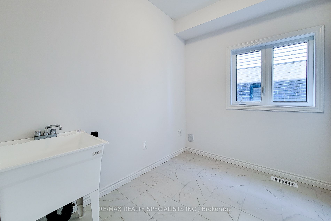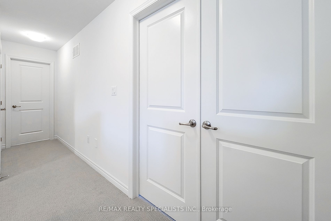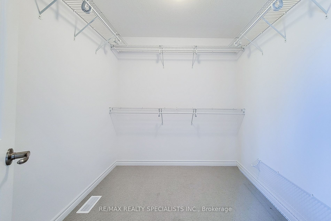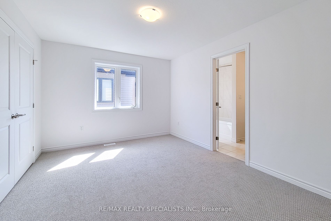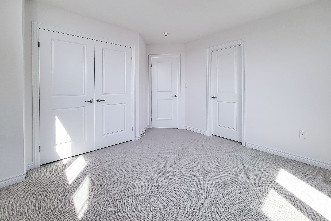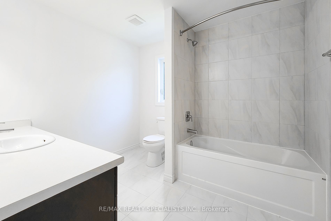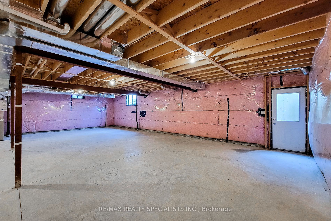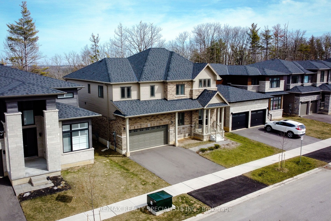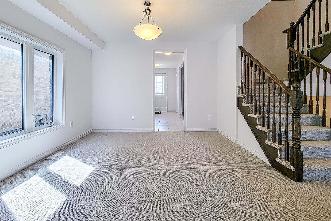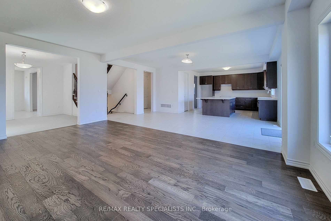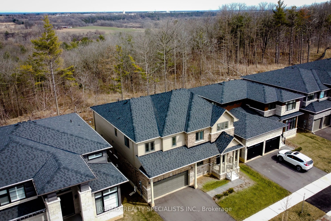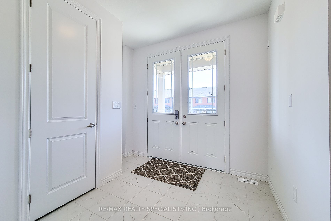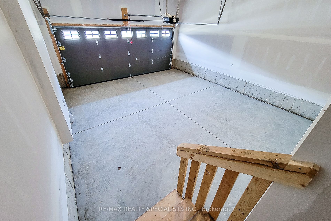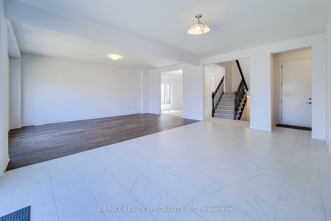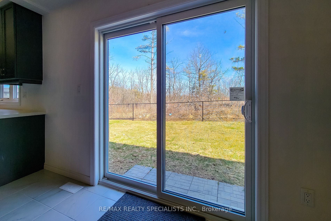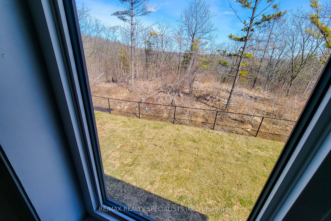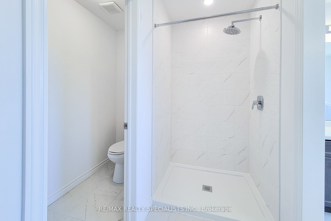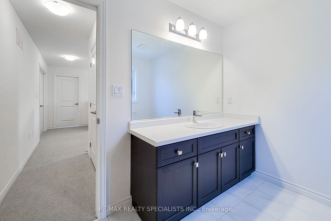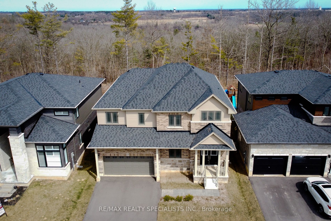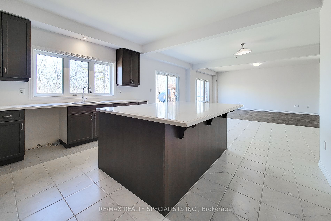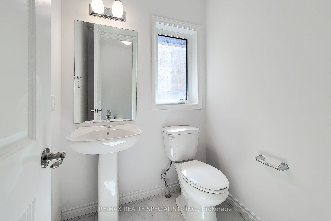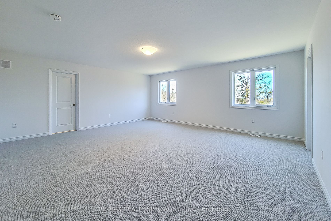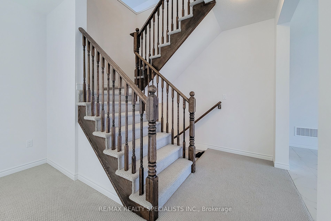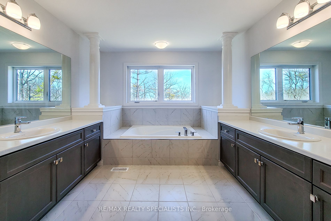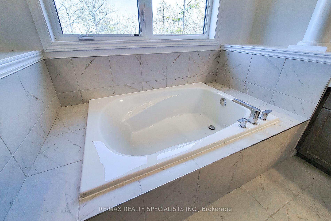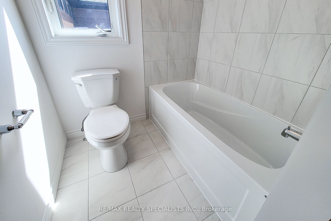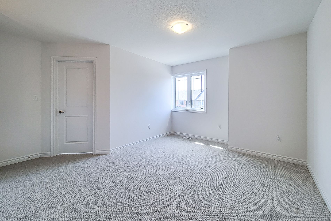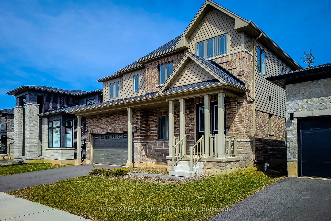
$999,999
Est. Payment
$3,819/mo*
*Based on 20% down, 4% interest, 30-year term
Listed by RE/MAX REALTY SPECIALISTS INC.
Detached•MLS #X12064314•New
Price comparison with similar homes in Brant
Compared to 34 similar homes
-26.9% Lower↓
Market Avg. of (34 similar homes)
$1,368,697
Note * Price comparison is based on the similar properties listed in the area and may not be accurate. Consult licences real estate agent for accurate comparison
Room Details
| Room | Features | Level |
|---|---|---|
Living Room 3.96 × 3.63 m | BroadloomOpen ConceptLarge Window | Main |
Kitchen 4.2 × 4.45 m | Ceramic FloorPantryQuartz Counter | Main |
Dining Room 3.41 × 5.82 m | Ceramic FloorCombined w/KitchenW/O To Yard | Main |
Primary Bedroom 5.82 × 5.7 m | Broadloom5 Pc EnsuiteHis and Hers Closets | Second |
Bedroom 2 4.45 × 4.57 m | Second | |
Bedroom 3 3.47 × 3.38 m | Broadloom4 Pc BathWalk-In Closet(s) | Second |
Client Remarks
Absolutely Gorgeous and Spectacular Brand New Never Lived In 4 bedroom + Loft, 4bathroom executive home built by renowned "Losani Homes" situated on a 50ft Ravine lot in a prime neighborhood of Paris, Ontario. Premium finishes, Spacious floor plan& large oversized windows overlooking the green space & protected forest. Situated in an enclave of executive residences, this 2 car-garage detached home offers 3500 sqft of living space above grade, Spacious & high foyer area, 9.5 ft ceilings on main floor & the 2nd floor & 8.5ft high ceiling in the basement, 8 ft doors on the main &2nd floor. Stunning Open-concept plan is a perfect blend of Gorgeous living & family rooms & upscale Chef's kitchen with upgraded white Quartz countertop, and huge Quartz Center Island space with cabinets and two large pantries. Separate Living and Family room , a large Den for a modern home office setup, and main floor full-sized Laundry room for convenience. Second floor offers 4 Spacious bedrooms with large oversized windows and walk-in closets, 3 full bathrooms showcasing designer tile, glass showers, bath soaker tub, double sinks & quartz counters. 4-piece Jack-and-Jill bathroom w/separate bathing area , and 4-piece private ensuite. The primary bedroom enjoys a 5-piece Ensuite, two spacious walk-in closets, and lots of natural light throughout, plus a spacious open concept loft area for another seating space - a perfect choice for this luxury setting!. Unfinished lower level with high ceiling and a custom walk-out level separate entrance and legal Egress window provides an option for an in-law suite & potential income!!. An excellent location with fantastic amenities around - Easy access to HWY 403 & steps to Shopping plaza, Recreation center, School, Parks & much more - A must see property!
About This Property
129 Court Drive, Brant, N3L 0L6
Home Overview
Basic Information
Walk around the neighborhood
129 Court Drive, Brant, N3L 0L6
Shally Shi
Sales Representative, Dolphin Realty Inc
English, Mandarin
Residential ResaleProperty ManagementPre Construction
Mortgage Information
Estimated Payment
$0 Principal and Interest
 Walk Score for 129 Court Drive
Walk Score for 129 Court Drive

Book a Showing
Tour this home with Shally
Frequently Asked Questions
Can't find what you're looking for? Contact our support team for more information.
Check out 100+ listings near this property. Listings updated daily
See the Latest Listings by Cities
1500+ home for sale in Ontario

Looking for Your Perfect Home?
Let us help you find the perfect home that matches your lifestyle
