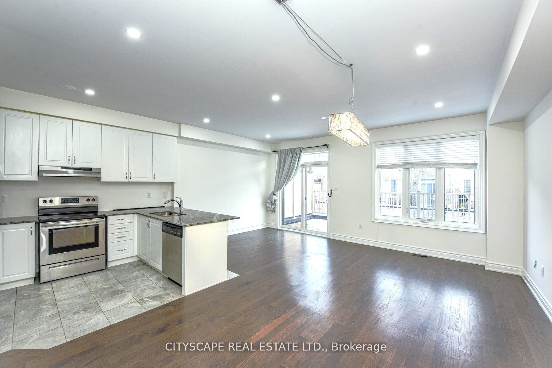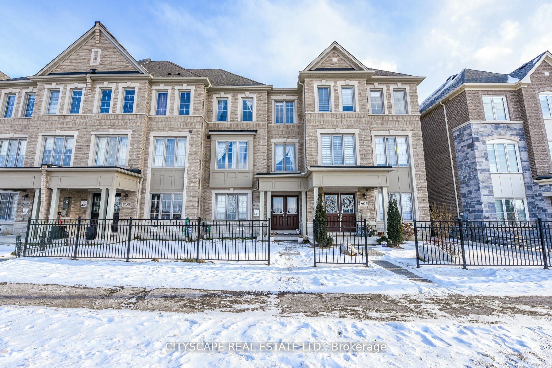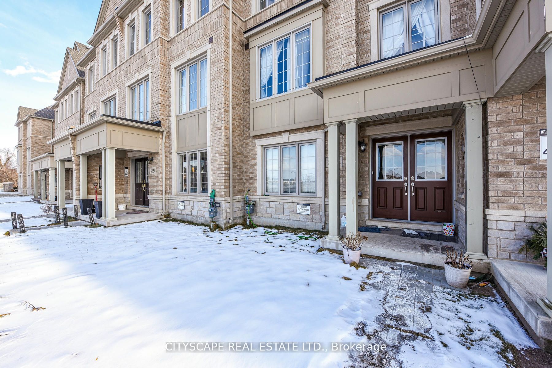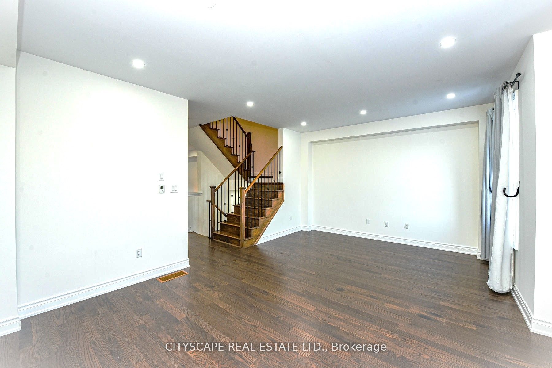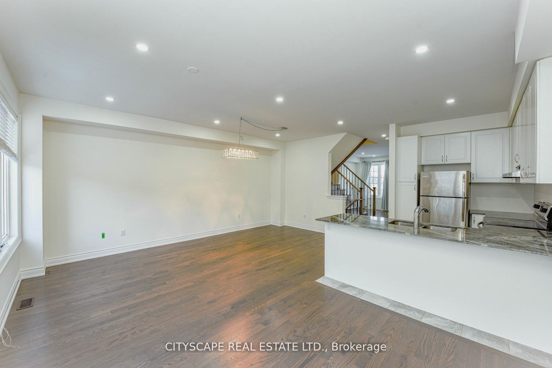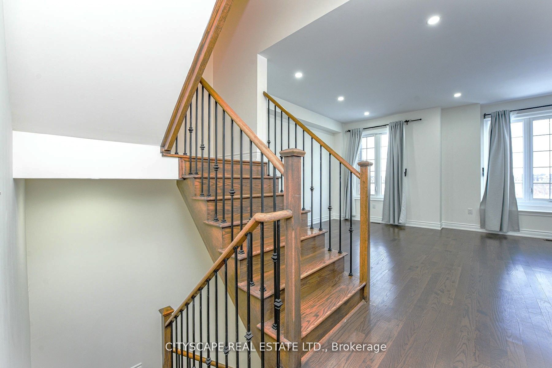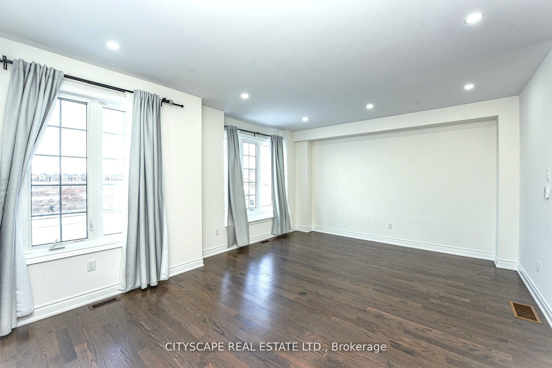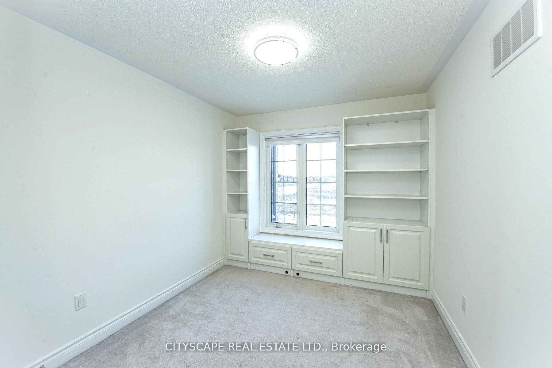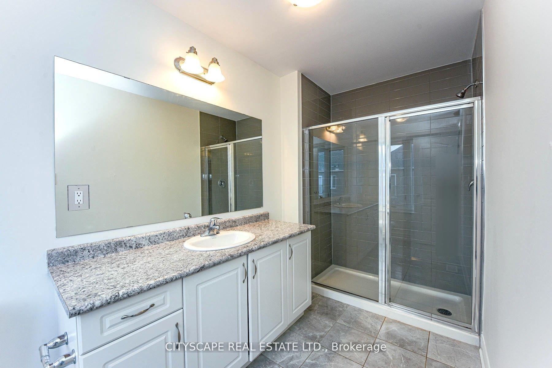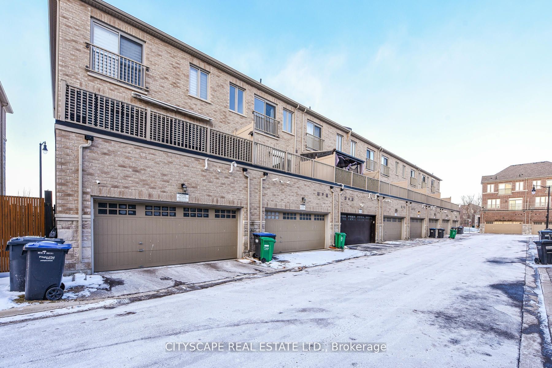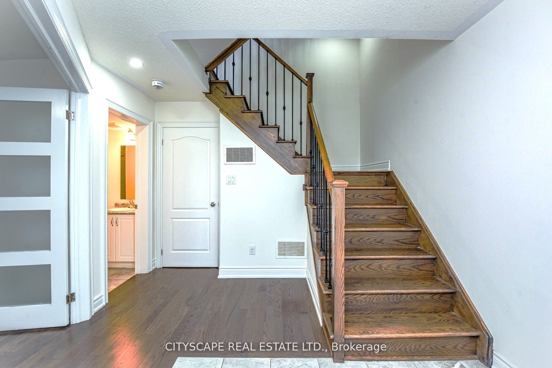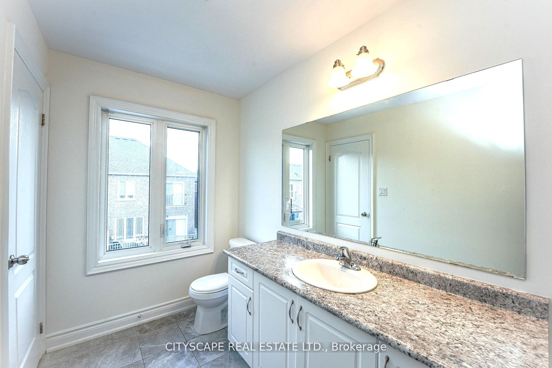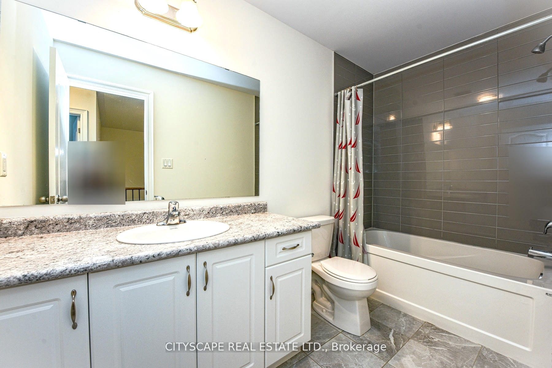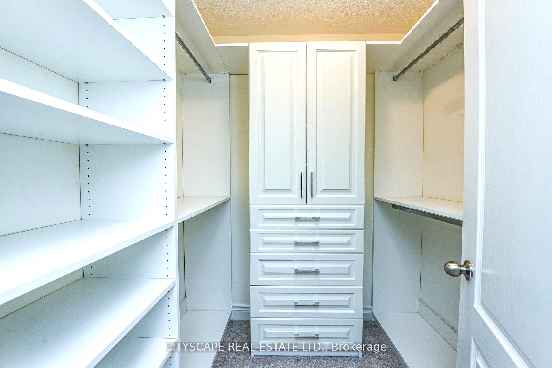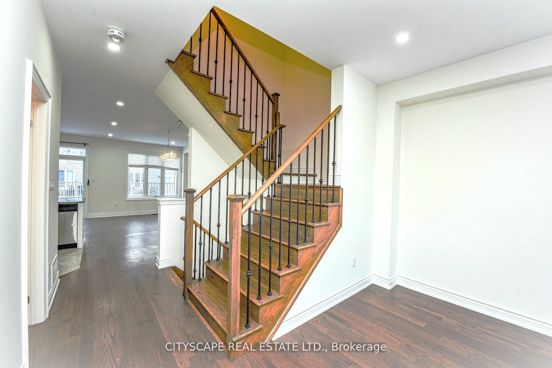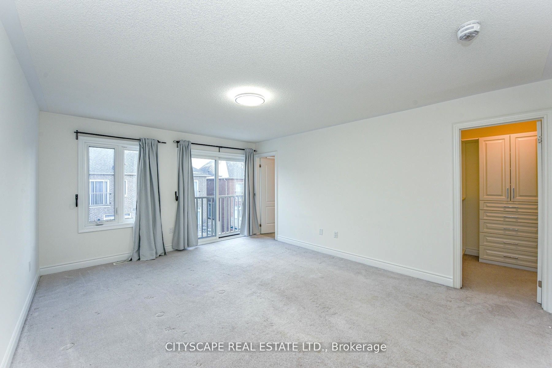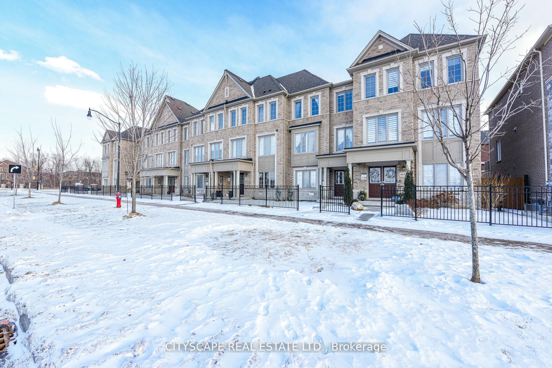
$3,400 /mo
Listed by CITYSCAPE REAL ESTATE LTD.
Att/Row/Townhouse•MLS #W12040550•New
Room Details
| Room | Features | Level |
|---|---|---|
Bedroom 4.8 × 3.6 m | Hardwood FloorGlass Doors3 Pc Bath | Main |
Kitchen 2.45 × 2.1 m | Ceramic FloorGranite CountersStainless Steel Appl | Second |
Living Room 5.9 × 4.6 m | Hardwood FloorFormal RmLarge Window | Second |
Bedroom 2 5.2 × 4.2 m | BroadloomClosetEnsuite Bath | Third |
Bedroom 3 3.08 × 3 m | BroadloomClosetLarge Window | Third |
Bedroom 4 3.35 × 3.1 m | BroadloomClosetLarge Window | Third |
Client Remarks
2258 Sq Ft. No Mtce Fees. One Of Largest Units, Spacious Floor Plan, Open Concept, X-Large Sep Living & Dining, 4 Baths W/Master Rm, 2nd Ensuite Possible, 5 Bdrms Flr Plan Converted To 4, Glass Door, Hardwood Flr, Main Flr Laundry T/O Garage, 2 Garage W/Remote, X-Large Terrace For Entmt. Double Entry Doors.Custom Closet,Freshly painted entire house, New Pot Lights and Lights in Bedroom. Large Windows for sunlight.
About This Property
8652 Financial Drive, Brampton, L6Y 6G5
Home Overview
Basic Information
Walk around the neighborhood
8652 Financial Drive, Brampton, L6Y 6G5
Shally Shi
Sales Representative, Dolphin Realty Inc
English, Mandarin
Residential ResaleProperty ManagementPre Construction
 Walk Score for 8652 Financial Drive
Walk Score for 8652 Financial Drive

Book a Showing
Tour this home with Shally
Frequently Asked Questions
Can't find what you're looking for? Contact our support team for more information.
Check out 100+ listings near this property. Listings updated daily
See the Latest Listings by Cities
1500+ home for sale in Ontario

Looking for Your Perfect Home?
Let us help you find the perfect home that matches your lifestyle
