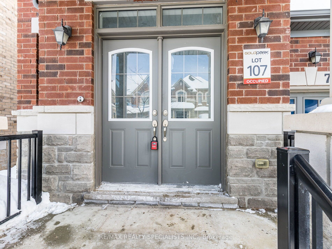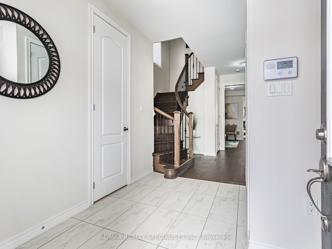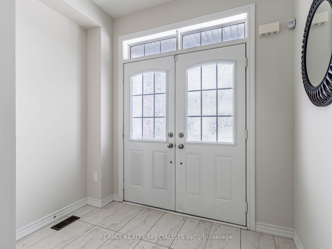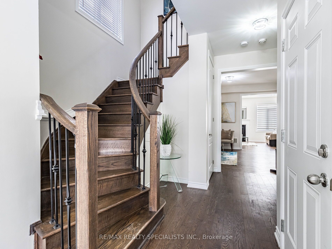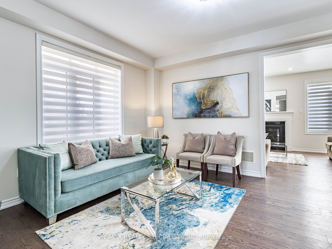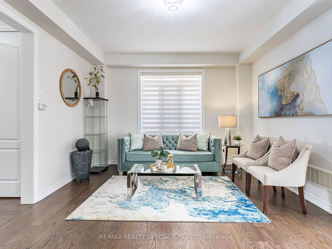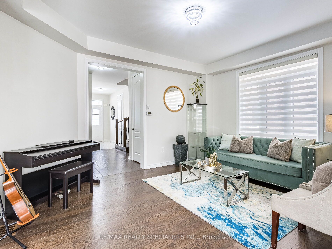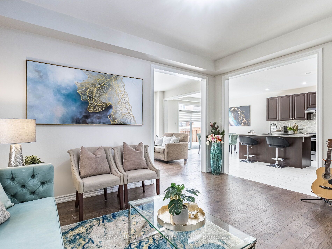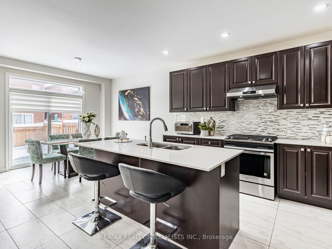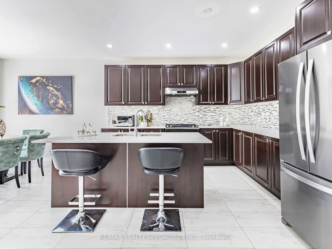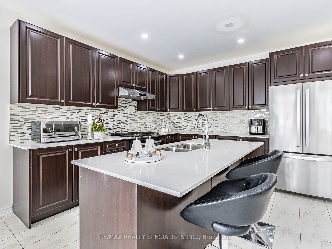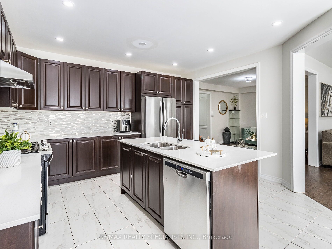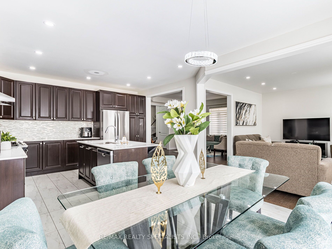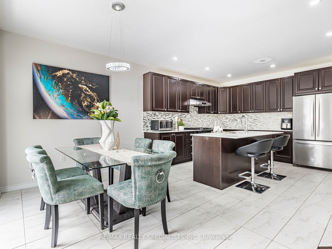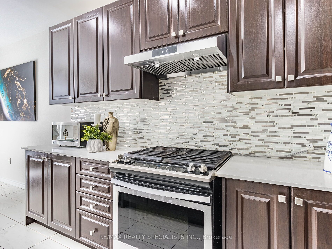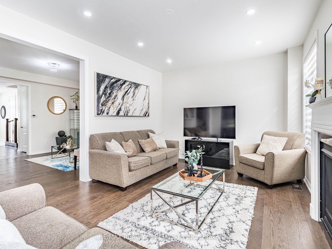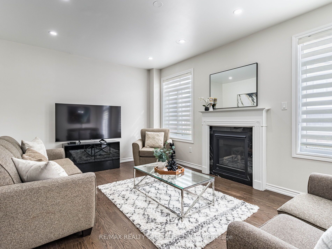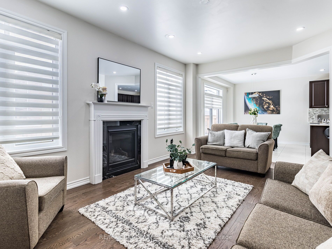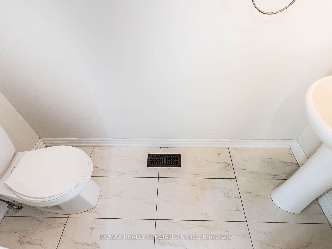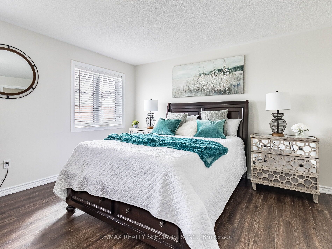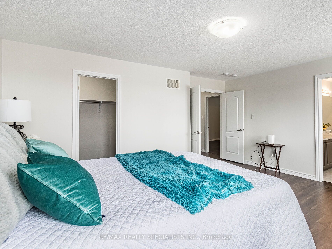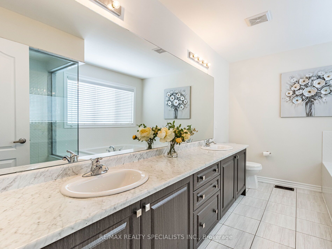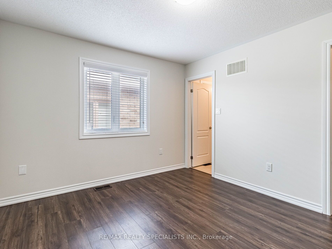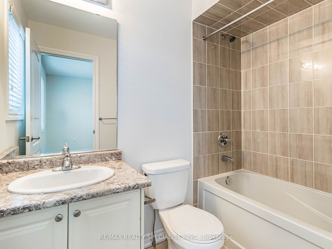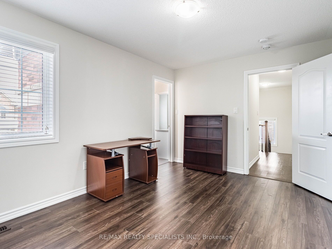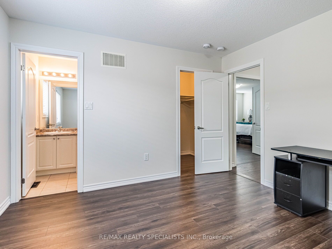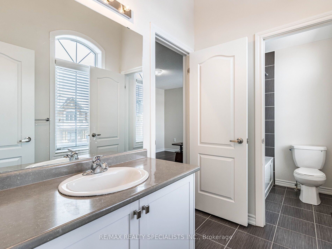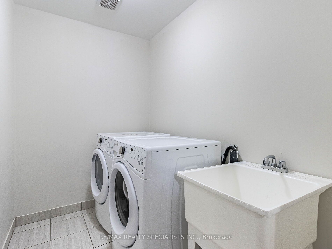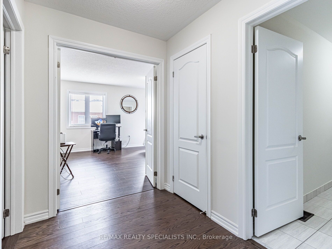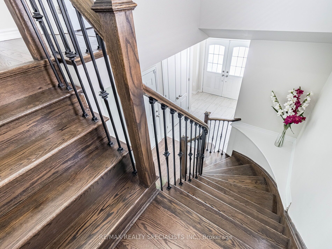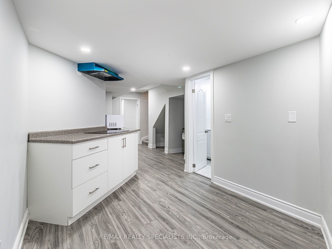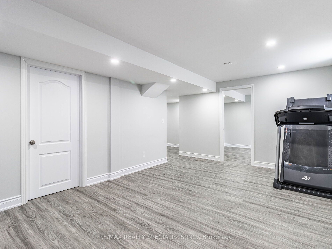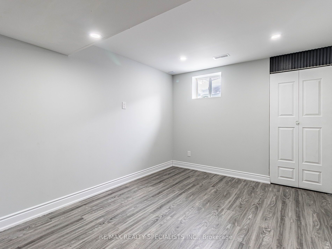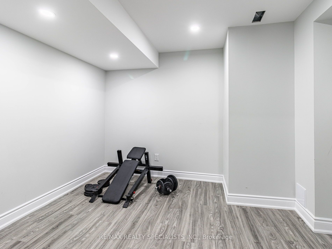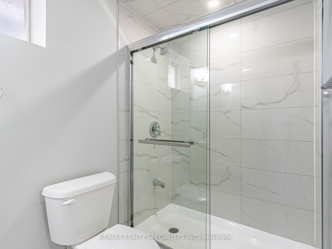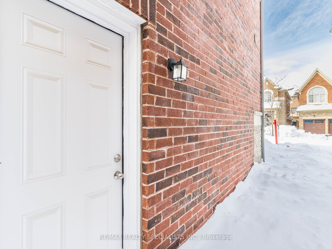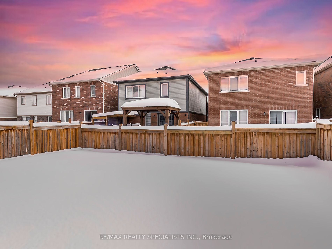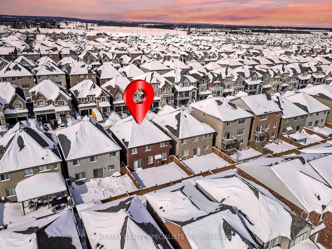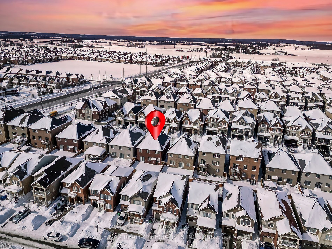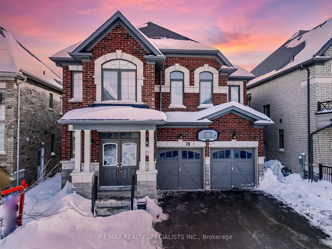
$1,279,999
Est. Payment
$4,889/mo*
*Based on 20% down, 4% interest, 30-year term
Listed by RE/MAX REALTY SPECIALISTS INC.
Detached•MLS #W12060879•New
Price comparison with similar homes in Brampton
Compared to 83 similar homes
-20.5% Lower↓
Market Avg. of (83 similar homes)
$1,610,499
Note * Price comparison is based on the similar properties listed in the area and may not be accurate. Consult licences real estate agent for accurate comparison
Room Details
| Room | Features | Level |
|---|---|---|
Living Room 4.57 × 3.91 m | Hardwood FloorSeparate RoomPot Lights | Main |
Kitchen 4.45 × 3.38 m | Ceramic FloorQuartz CounterStainless Steel Appl | Main |
Primary Bedroom 5.18 × 3.97 m | LaminateWalk-In Closet(s)5 Pc Ensuite | Second |
Bedroom 2 3.66 × 3.35 m | LaminateWalk-In Closet(s)4 Pc Ensuite | Second |
Bedroom 3 3.66 × 3.36 m | LaminateClosetSemi Ensuite | Second |
Bedroom 4 4.26 × 3.04 m | LaminateClosetSemi Ensuite | Second |
Client Remarks
Wow, This Is An Absolute Showstopper And A Must-See! Priced To Sell Immediately, This Stunning 4+1 Bedroom, North-Facing, Fully DetachedHome Offers Luxury, Space, And Practicality For Families. Boasting 9' High Ceilings On The Main Floor, The Home Features Separate Living And Family Rooms, With The Family Room Showcasing A Cozy Gas Fireplace, The Main Floor And Second-Floor Hallways Are Enhanced With Gleaming Hardwood Flooring, Adding Elegance And Durability. The Remaining Areas Of The Second Floor Are Finished With Premium Laminate Flooring, Offering Both Style And Resilience.! Elegance, While The Beautifully Designed Kitchen Is A Chefs Dream, Featuring Granite Countertops,A Stylish Backsplash, And Stainless Steel Appliances! The Master Bedroom Is A Private Retreat With A Large Walk-In Closet And A 5-PieceEnsuite, Perfect For Unwinding. All Four Spacious Bedrooms On The Upper Floor Are Connected To Washrooms, Offering Privacy And Convenience For Every Family Member. A Second-Floor Laundry Adds Extra Convenience, While California Shutters Throughout The Home Provide Style And Functionality! The Fully Finished 2-Bedroom Basement Offers Flexibility With Potential As A Granny Suite Or RentalUnit, Complete. This Homes Thoughtful Design Makes It Perfect For Multi-Generational Living Or As An Income-Generating Property. With Its Premium Finishes, Spacious Layout, And Income Potential, This Home Is Move-In Ready And Priced To Sell Quickly. Don't Miss Out On This Incredible Opportunity Schedule Your Viewing Today And Make This Home Yours! **EXTRAS** Impressive 9Ft Ceiling On Main Floor!! SecondFloor Laundry! Premium Finished Basement, Potential Granny Ensuite ! Premium Dark Stain Hardwood Floors On M/Floor! The House Is Equipped With A Security Alarm System With Motion Sensors And Carbon Monoxide/Smoke Detectors For Enhanced Safety And Peace Of Mind.Garage Access! Finished To Perfection W/Attention To Every Detail
About This Property
78 Roulette Crescent, Brampton, L7A 4R6
Home Overview
Basic Information
Walk around the neighborhood
78 Roulette Crescent, Brampton, L7A 4R6
Shally Shi
Sales Representative, Dolphin Realty Inc
English, Mandarin
Residential ResaleProperty ManagementPre Construction
Mortgage Information
Estimated Payment
$0 Principal and Interest
 Walk Score for 78 Roulette Crescent
Walk Score for 78 Roulette Crescent

Book a Showing
Tour this home with Shally
Frequently Asked Questions
Can't find what you're looking for? Contact our support team for more information.
Check out 100+ listings near this property. Listings updated daily
See the Latest Listings by Cities
1500+ home for sale in Ontario

Looking for Your Perfect Home?
Let us help you find the perfect home that matches your lifestyle
