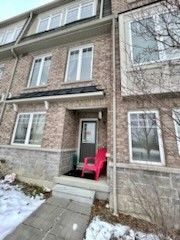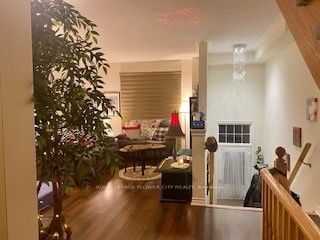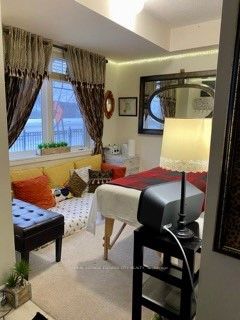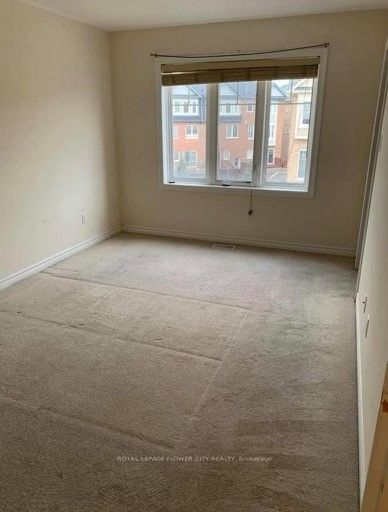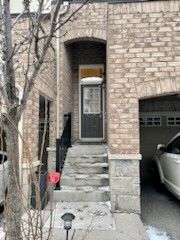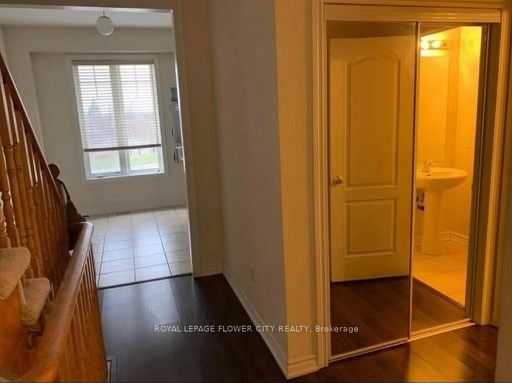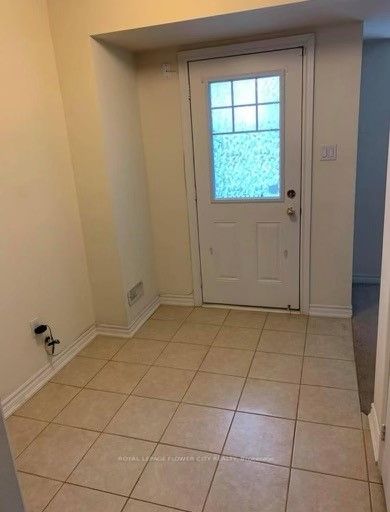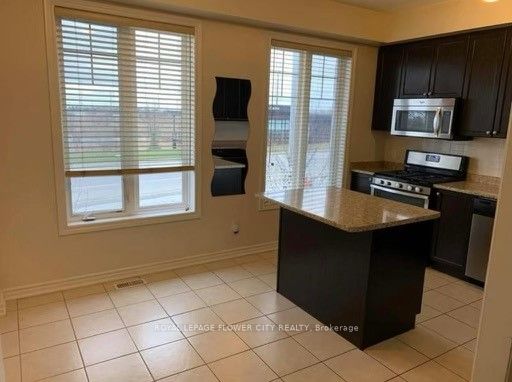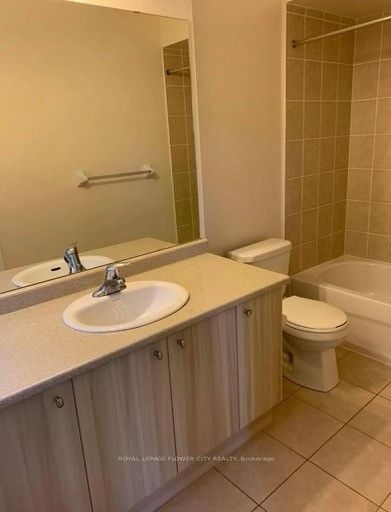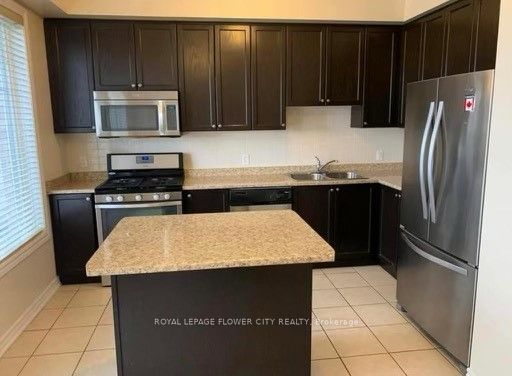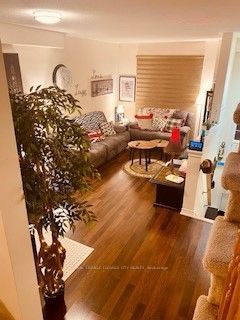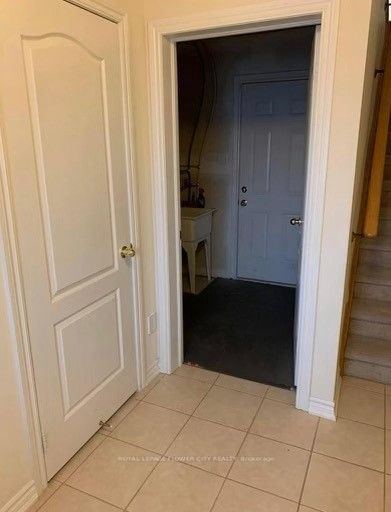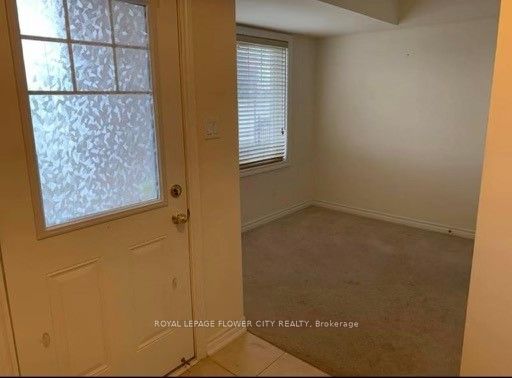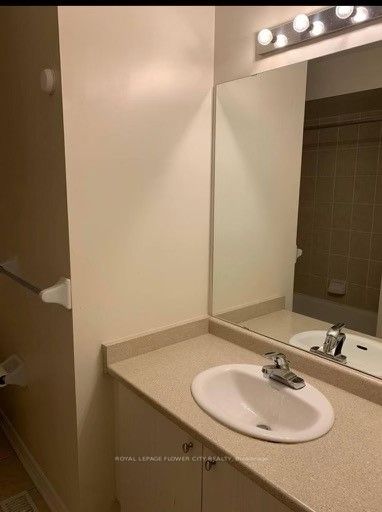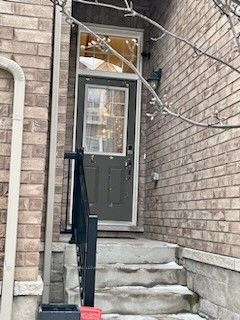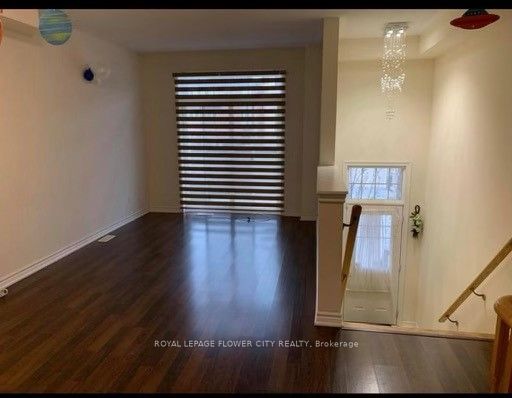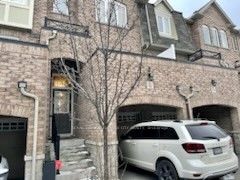
$3,200 /mo
Listed by ROYAL LEPAGE FLOWER CITY REALTY
Att/Row/Townhouse•MLS #W12036894•New
Room Details
| Room | Features | Level |
|---|---|---|
Living Room 6.09 × 3.59 m | Second | |
Dining Room 6 × 3.59 m | Second | |
Kitchen 4.66 × 3.74 m | Second | |
Primary Bedroom 4.57 × 3.04 m | Third | |
Bedroom 3.23 × 2.43 m | Third | |
Bedroom 4.31 × 2.48 m | Third |
Client Remarks
Amazing Value in a Prime Location! ? Nestled in Brampton's desirable Heart Lake area, this stunning 3-bedroom home plus a versatile den offers endless possibilities the den can serve as a fourth bedroom or home office. Boasting a bright and spacious open-concept layout with 9-foot ceilings on the main floor, this home features an eat-in kitchen, a combined living and dining area, a master ensuite, and a walk-out basement. Enjoy the convenience of ground-floor garage access and a location just minutes from Trinity Common Mall, top-rated schools, Brampton Civic Hospital, Highway 410, and Turnberry Golf Course. Dont miss out on this fantastic opportunity!
About This Property
82 Magdalene Crescent, Brampton, L6Z 0G7
Home Overview
Basic Information
Walk around the neighborhood
82 Magdalene Crescent, Brampton, L6Z 0G7
Shally Shi
Sales Representative, Dolphin Realty Inc
English, Mandarin
Residential ResaleProperty ManagementPre Construction
 Walk Score for 82 Magdalene Crescent
Walk Score for 82 Magdalene Crescent

Book a Showing
Tour this home with Shally
Frequently Asked Questions
Can't find what you're looking for? Contact our support team for more information.
Check out 100+ listings near this property. Listings updated daily
See the Latest Listings by Cities
1500+ home for sale in Ontario

Looking for Your Perfect Home?
Let us help you find the perfect home that matches your lifestyle
