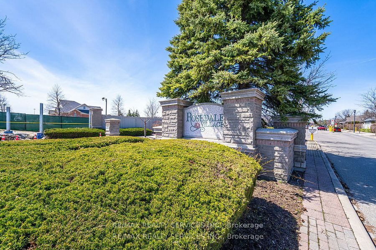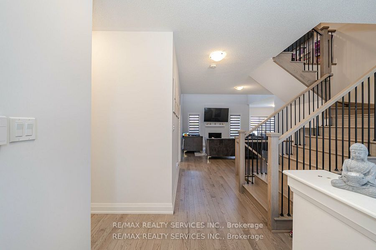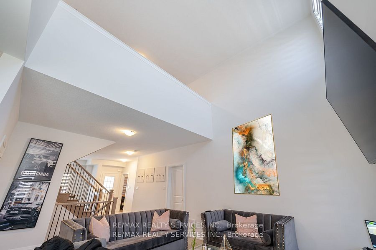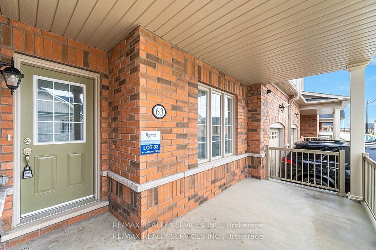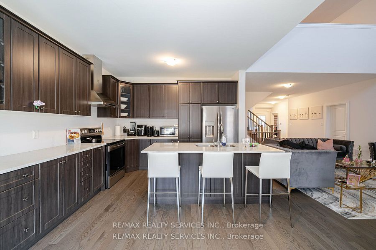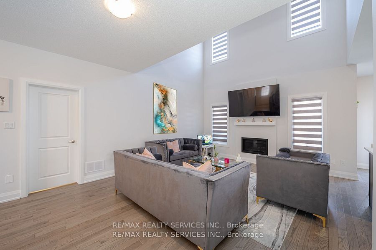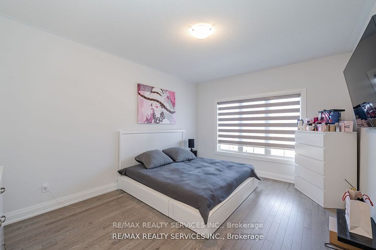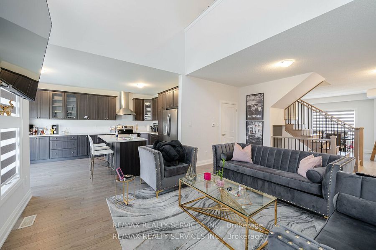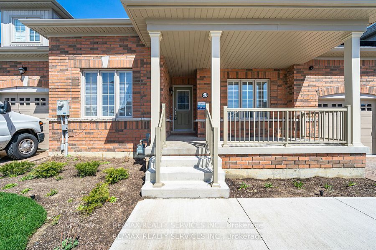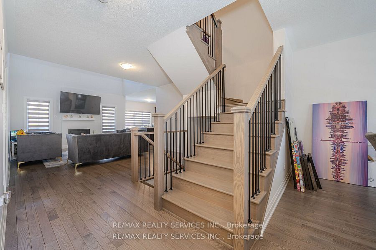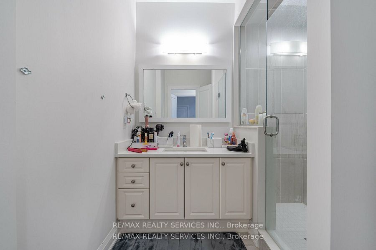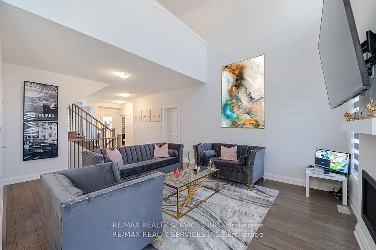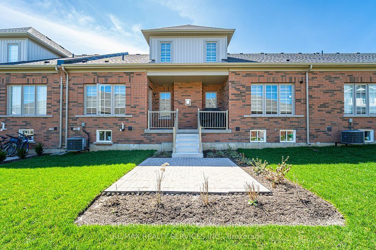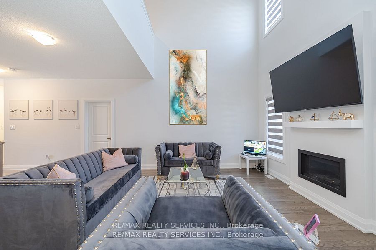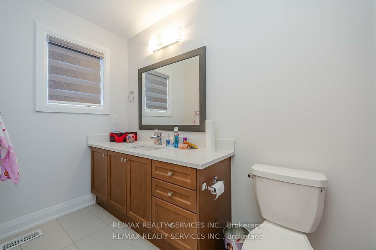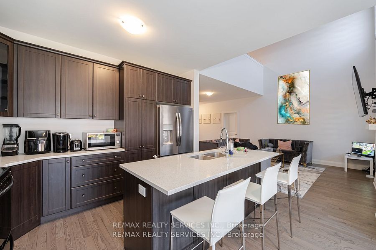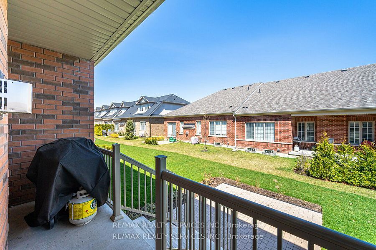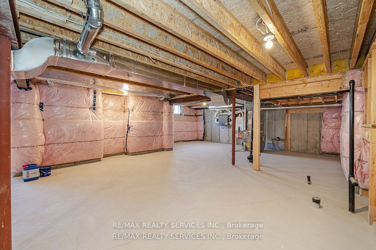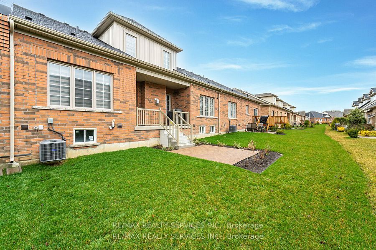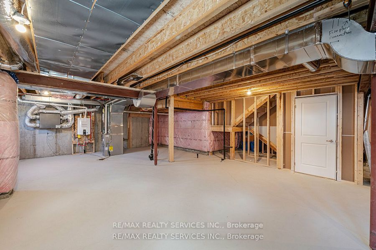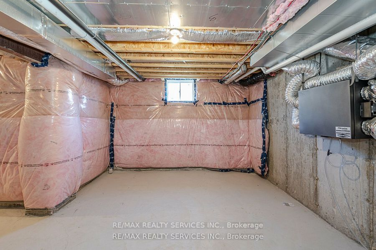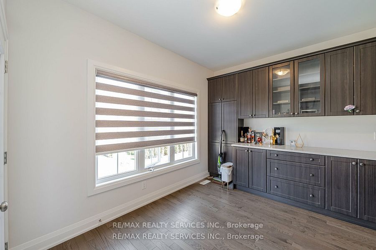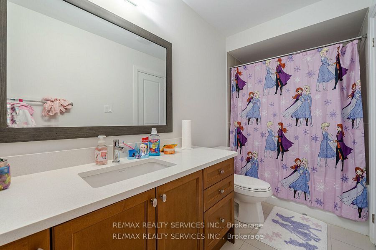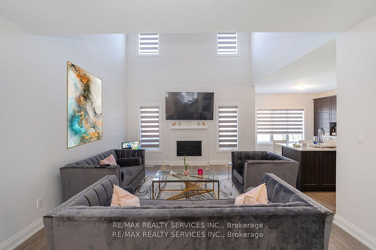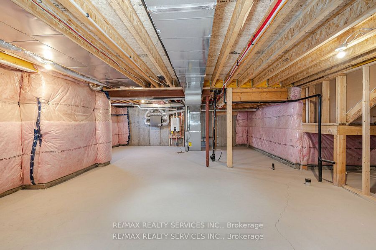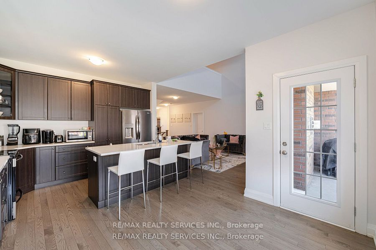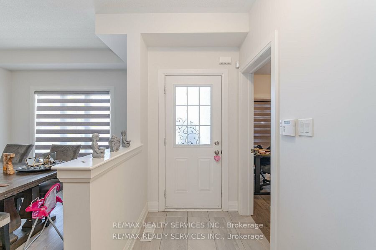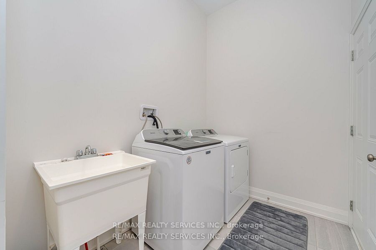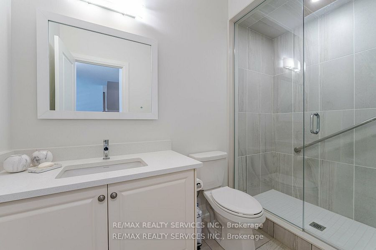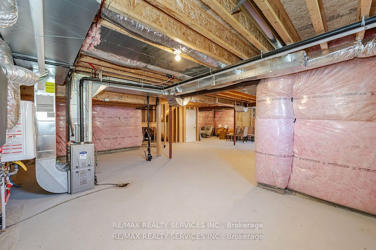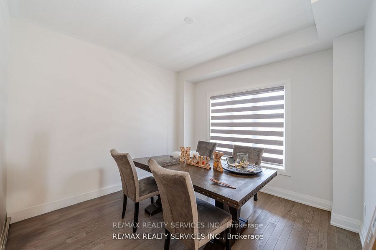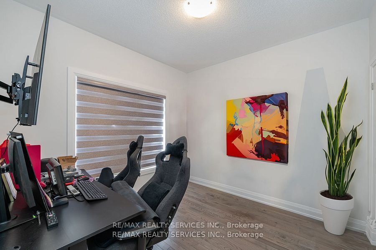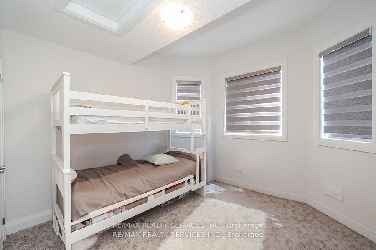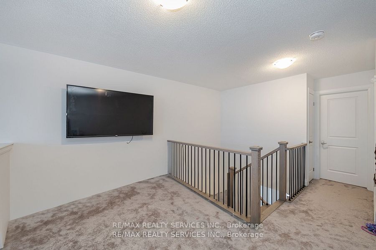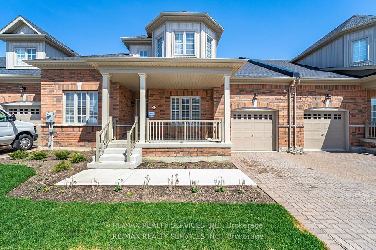
$3,200 /mo
Listed by RE/MAX REALTY SERVICES INC.
Att/Row/Townhouse•MLS #W12047509•New
Room Details
| Room | Features | Level |
|---|---|---|
Kitchen 3.4 × 2.59 m | Quartz CounterB/I AppliancesPantry | Main |
Dining Room 3.35 × 3.45 m | WoodSeparate RoomLarge Window | Main |
Primary Bedroom 3.66 × 4.72 m | Wood3 Pc EnsuiteWalk-In Closet(s) | Main |
Bedroom 2 3.05 × 3.05 m | Wood3 Pc BathDouble Closet | Main |
Bedroom 3 3.25 × 2.74 m | Large WindowDouble ClosetOverlooks Frontyard | Upper |
Client Remarks
Excellent Opportunity In The Gated Community Of Rosedale Village In Brampton This Beautifully Upgraded 2+1 Bedroom Bungaloft Has 2 Full Main Floor Bathrooms With Quartz Counters, Elegant Wood Flooring Throughout & Oak Staircase. This Open Concept Home Has A Great Room With A Soaring Ceiling Open To The Stunning Chef's Kitchen With Quartz Counters, Centre Island, Rich Expresso Cabinets, Built-In Appliances, Tons Of Storage And A Breakfast Area With Access To The Garden. The Generous Separate Dining Room Has A Large Window Overlooking The Front Yard. Rounding Out The Main Floor Are The Primary Suite With 3Pc Ensuite & Large Walk-In Closet And A Separate Room That Could Be Used As A 3 Bedroom Or An Office. Upstairs You Will Find A Generous Loft Space Overlooking The Great Room, The 2nd Bedroom And A 4Pc Bath. The Large Laundry Room Offers Access To The Garage And A Closet.
About This Property
63 Jazzberry Road, Brampton, L6R 0W2
Home Overview
Basic Information
Walk around the neighborhood
63 Jazzberry Road, Brampton, L6R 0W2
Shally Shi
Sales Representative, Dolphin Realty Inc
English, Mandarin
Residential ResaleProperty ManagementPre Construction
 Walk Score for 63 Jazzberry Road
Walk Score for 63 Jazzberry Road

Book a Showing
Tour this home with Shally
Frequently Asked Questions
Can't find what you're looking for? Contact our support team for more information.
Check out 100+ listings near this property. Listings updated daily
See the Latest Listings by Cities
1500+ home for sale in Ontario

Looking for Your Perfect Home?
Let us help you find the perfect home that matches your lifestyle
