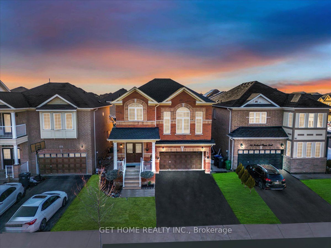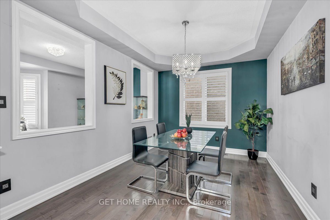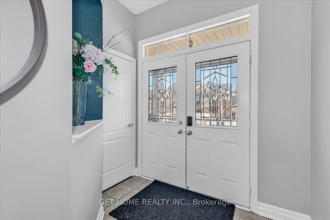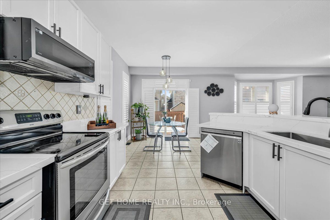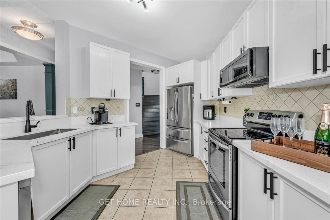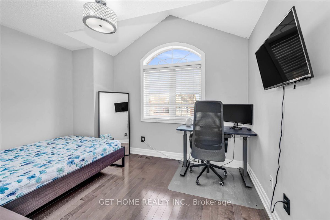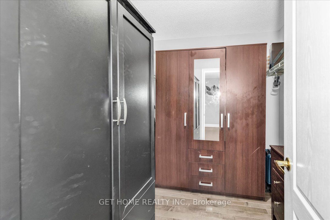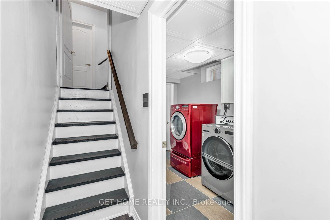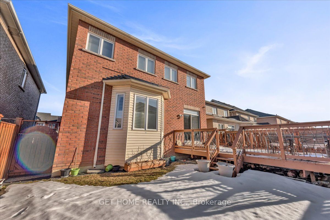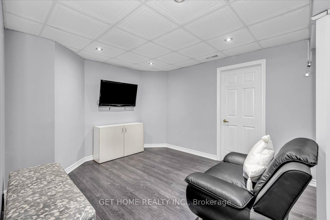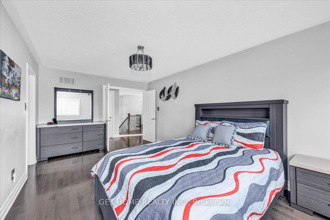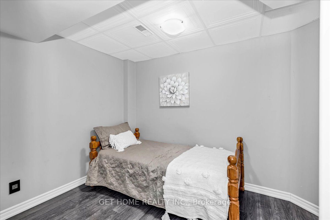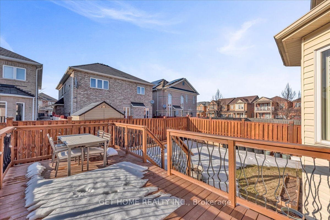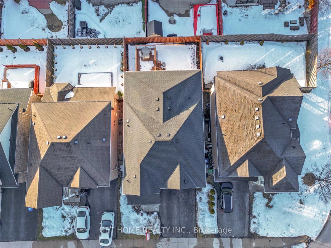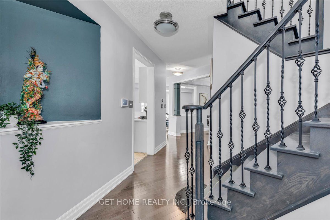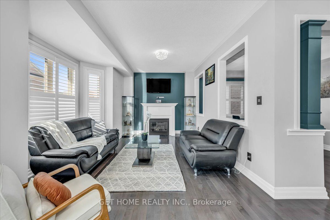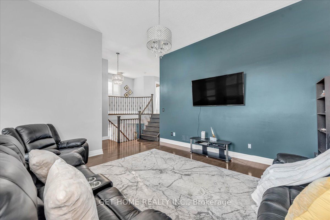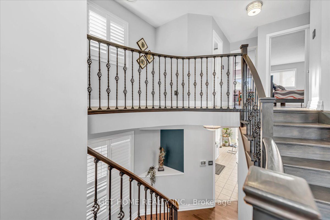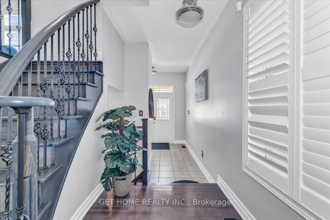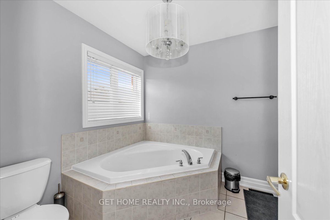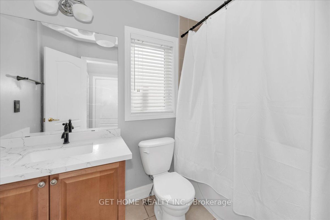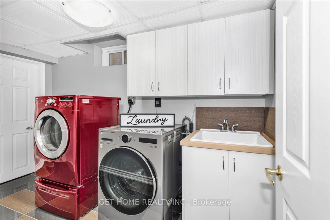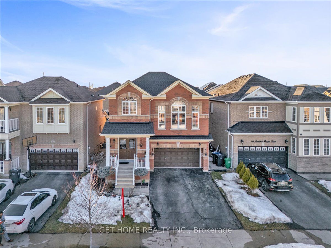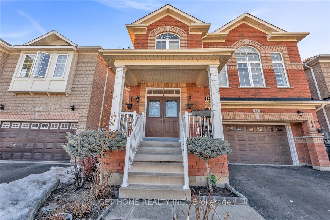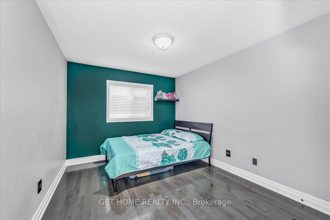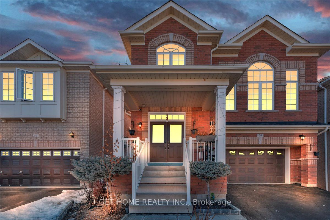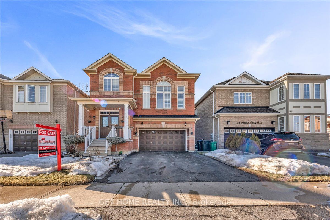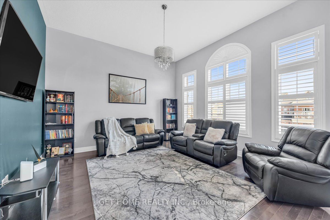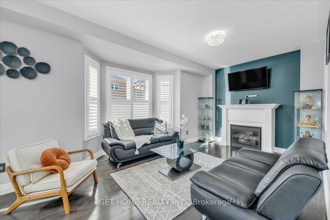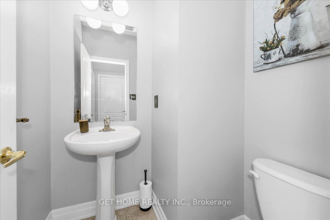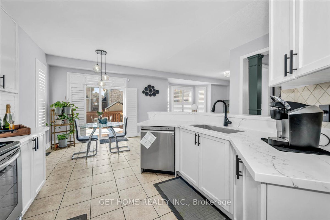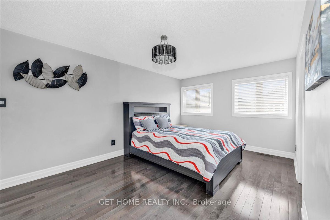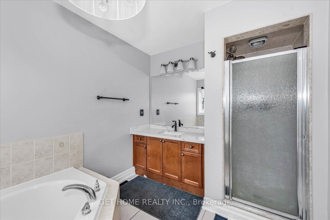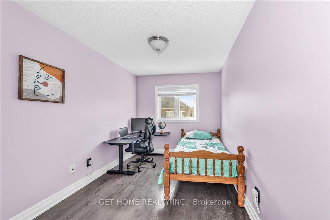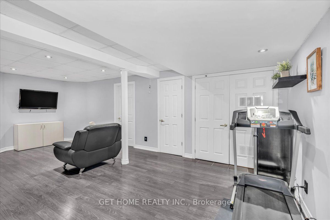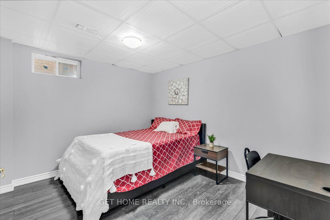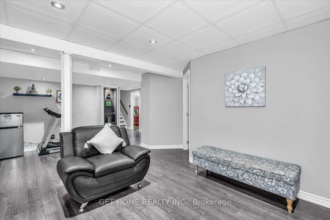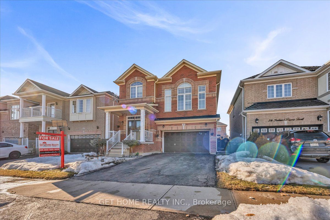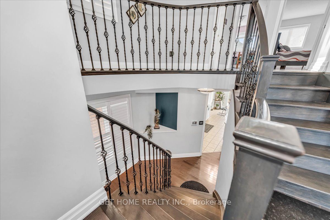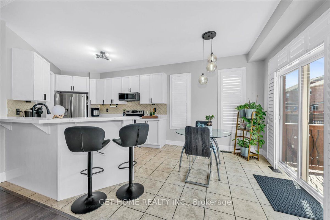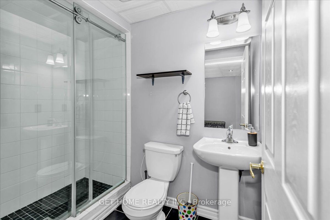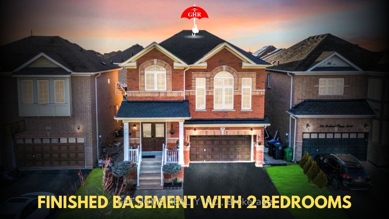
$1,199,000
Est. Payment
$4,579/mo*
*Based on 20% down, 4% interest, 30-year term
Listed by GET HOME REALTY INC.
Detached•MLS #W12043347•New
Price comparison with similar homes in Brampton
Compared to 115 similar homes
-8.8% Lower↓
Market Avg. of (115 similar homes)
$1,315,292
Note * Price comparison is based on the similar properties listed in the area and may not be accurate. Consult licences real estate agent for accurate comparison
Room Details
| Room | Features | Level |
|---|---|---|
Dining Room 3.96 × 3.06 m | Hardwood FloorCoffered Ceiling(s)California Shutters | Main |
Kitchen 4.24 × 3.04 m | Ceramic FloorStainless Steel ApplB/I Dishwasher | Main |
Living Room 4.87 × 4.57 m | Hardwood FloorWindowCalifornia Shutters | Second |
Primary Bedroom 3.96 × 3.35 m | Hardwood Floor4 Pc EnsuiteWalk-In Closet(s) | Second |
Bedroom 2 3.65 × 3.35 m | Hardwood FloorClosetWindow | Second |
Bedroom 3 3.46 × 3.04 m | Hardwood FloorClosetWindow | Second |
Client Remarks
Live Modern, Love Comfort! Welcome to this beautifully updated home that perfectly blends modern amenities with timeless charm. Step inside to discover gleaming hardwood floors (installed in 2017) throughout the main level, which features a spacious landing family room complete with a cozy gas fireplace and stylish California blinds. The gourmet kitchen is a chefs delight, boasting quad countertops with a breakfast bar (updated in 2024), a brand-new dishwasher (2024), a central vacuum system, and modern switches with USB outletsideal for todays lifestyle.The primary bedroom offers a serene retreat with a generous walk-in closet and a luxurious 4-piece ensuite featuring a stand-up shower. Downstairs, the finished basement provides two additional bedrooms and a second washroom with a stand-up shower, along with the exciting potential for a separate unit with an added kitchen opportunity. Enhancing the ambiance, pot lights have been thoughtfully installed throughout.Outside, recent upgrades provide peace of mind and elevate curb appeal. The roof, furnace, and AC were all replaced in 2022. An extended deck with direct steps to the backyard, along with a freshly painted fence and deck, creates a welcoming outdoor space.
About This Property
54 Iceland Poppy Trail, Brampton, L7A 0M9
Home Overview
Basic Information
Walk around the neighborhood
54 Iceland Poppy Trail, Brampton, L7A 0M9
Shally Shi
Sales Representative, Dolphin Realty Inc
English, Mandarin
Residential ResaleProperty ManagementPre Construction
Mortgage Information
Estimated Payment
$0 Principal and Interest
 Walk Score for 54 Iceland Poppy Trail
Walk Score for 54 Iceland Poppy Trail

Book a Showing
Tour this home with Shally
Frequently Asked Questions
Can't find what you're looking for? Contact our support team for more information.
Check out 100+ listings near this property. Listings updated daily
See the Latest Listings by Cities
1500+ home for sale in Ontario

Looking for Your Perfect Home?
Let us help you find the perfect home that matches your lifestyle
