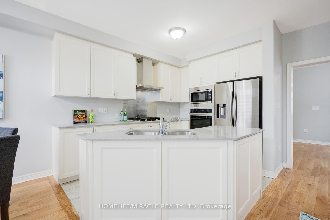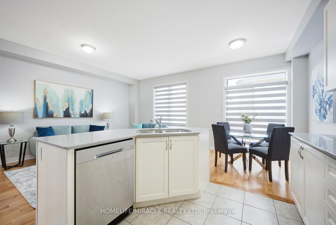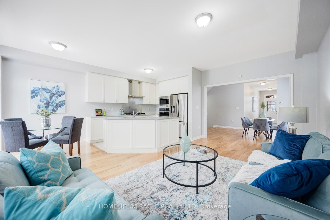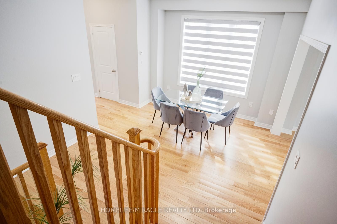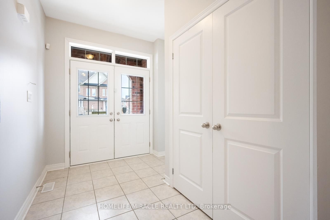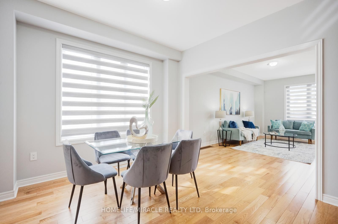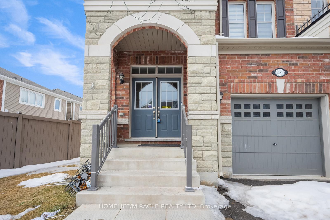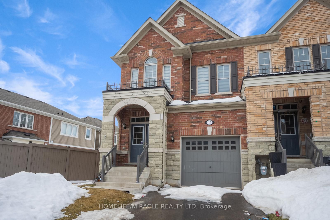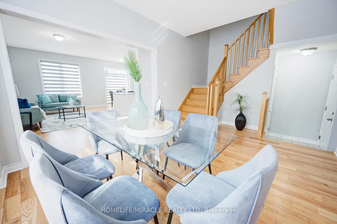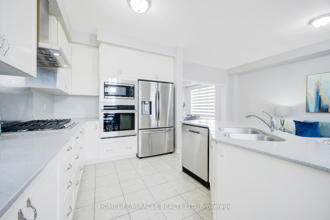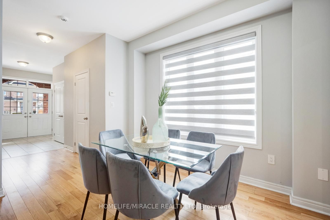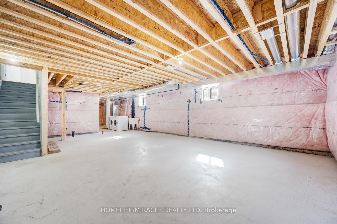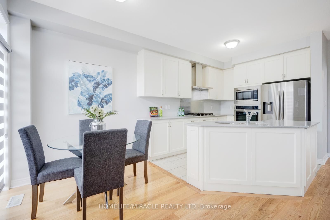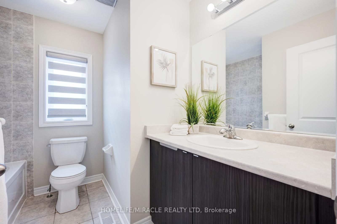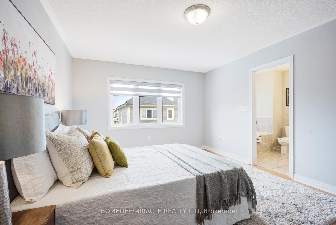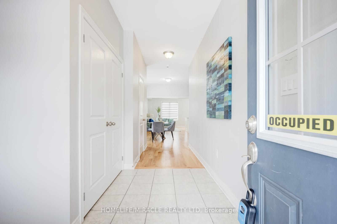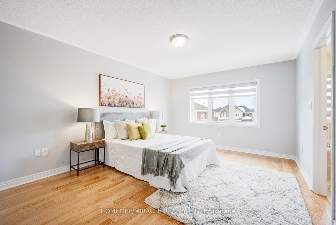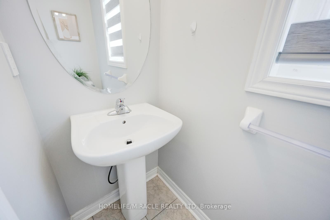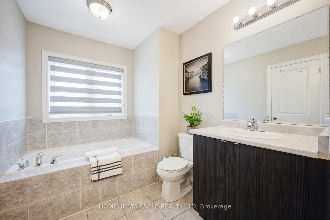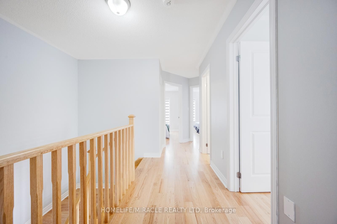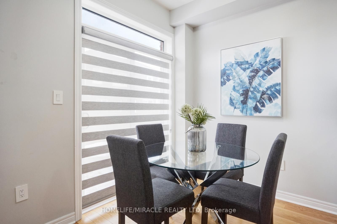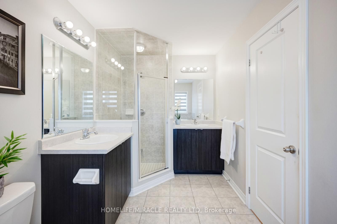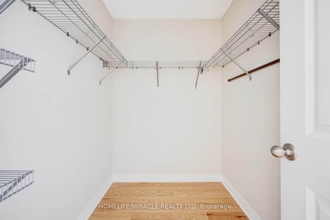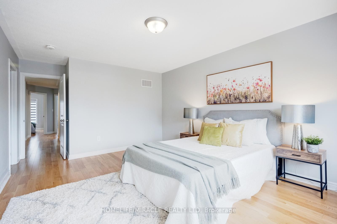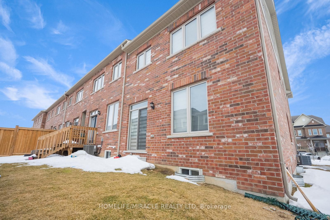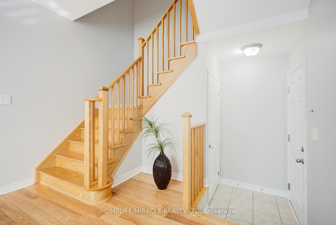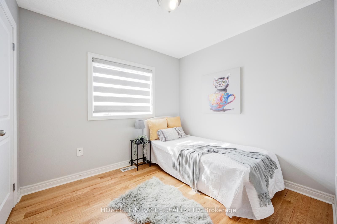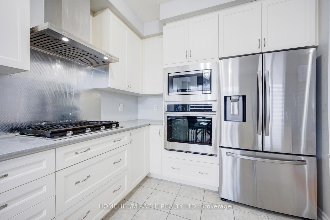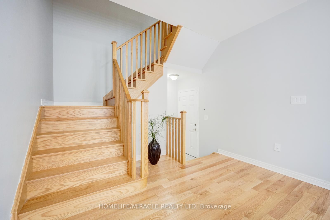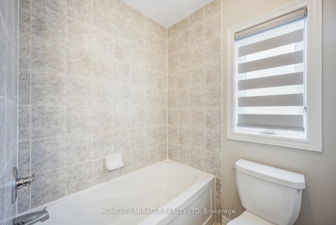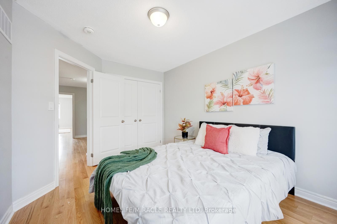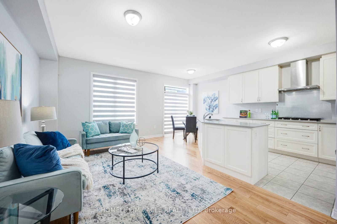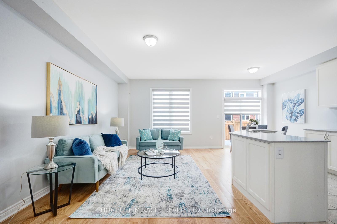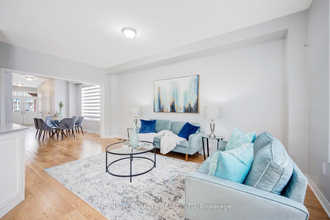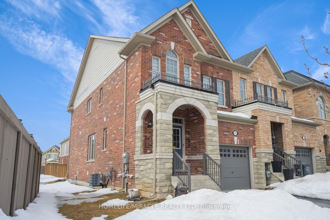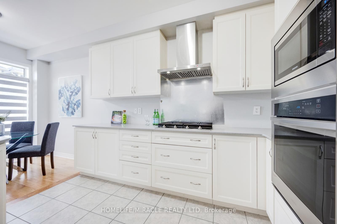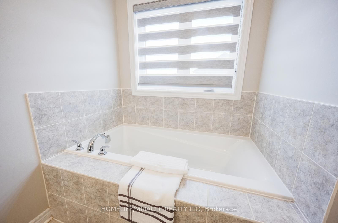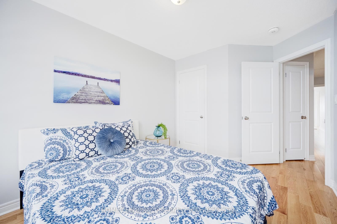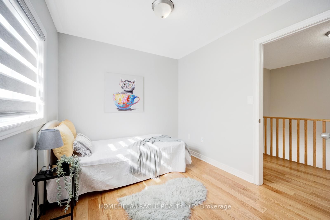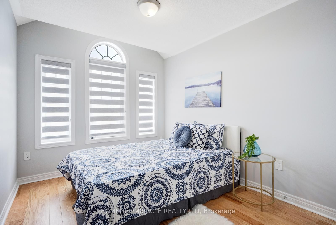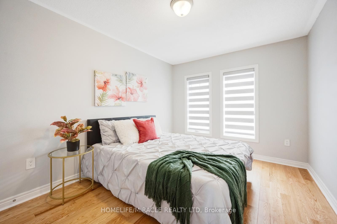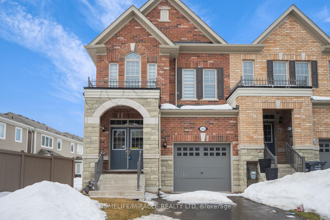
$3,200 /mo
Listed by HOMELIFE/MIRACLE REALTY LTD
Att/Row/Townhouse•MLS #W12040517•New
Room Details
| Room | Features | Level |
|---|---|---|
Kitchen 2.68 × 3.54 m | Tile FloorStainless Steel Appl | Main |
Dining Room 4.11 × 3.35 m | Tile FloorOpen Concept | Main |
Living Room 5.85 × 5.82 m | Hardwood Floor | Main |
Primary Bedroom 3.65 × 4.88 m | Hardwood FloorCloset | Second |
Bedroom 2 2.77 × 3.96 m | Hardwood FloorCloset | Second |
Bedroom 3 2.74 × 3.35 m | Hardwood FloorCloset | Second |
Client Remarks
Welcome to 44 Matterhorn Rd In Brampton. 2-Storey End Unit Townhouse Just Like A Semi. 4 Bedrooms & 2.5 Baths With Built-in Garage. The Main Level Boasts An Open-Concept Layout Great For Entertaining. The Kitchen Features Stainless Steel Appliances, Sliding Doors With Walk-Out To Fully Fenced Yard. Large Windows Throughout The Main Level. Gleaming Hardwood Floors On The Main Floor, 2nd Level Hallway And Primary Bedroom. The Primary Bedroom On Second Level Boasts A Walk-In Closet, & Luxurious 5 Pc Ensuite, With Glass Shower & Tub. Great Newer Sparkling Home In Move In Condition.
About This Property
44 Matterhorn Road, Brampton, L7A 0B7
Home Overview
Basic Information
Walk around the neighborhood
44 Matterhorn Road, Brampton, L7A 0B7
Shally Shi
Sales Representative, Dolphin Realty Inc
English, Mandarin
Residential ResaleProperty ManagementPre Construction
 Walk Score for 44 Matterhorn Road
Walk Score for 44 Matterhorn Road

Book a Showing
Tour this home with Shally
Frequently Asked Questions
Can't find what you're looking for? Contact our support team for more information.
Check out 100+ listings near this property. Listings updated daily
See the Latest Listings by Cities
1500+ home for sale in Ontario

Looking for Your Perfect Home?
Let us help you find the perfect home that matches your lifestyle
