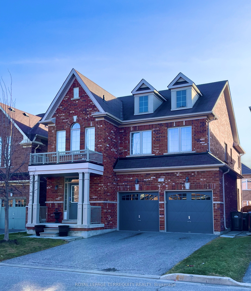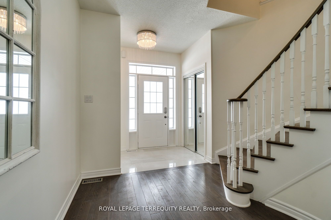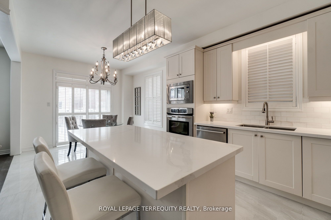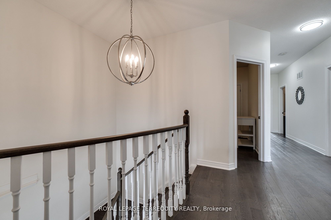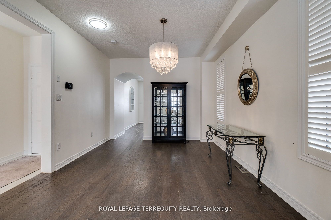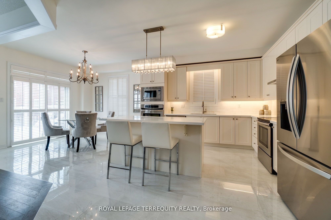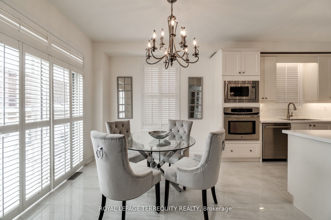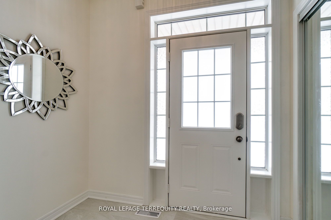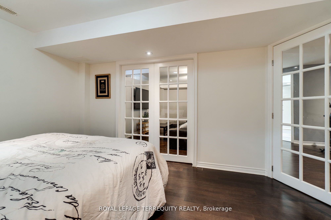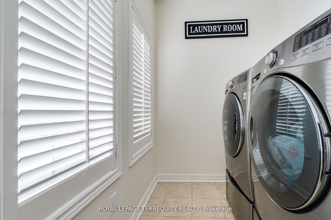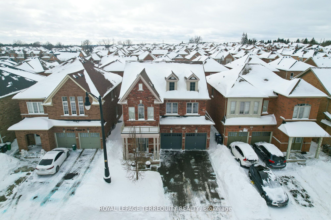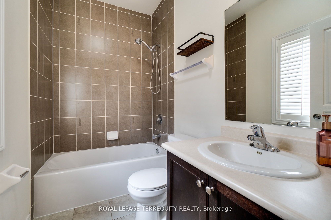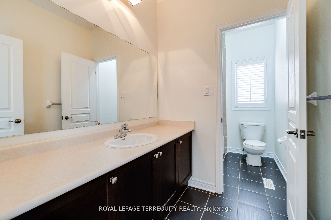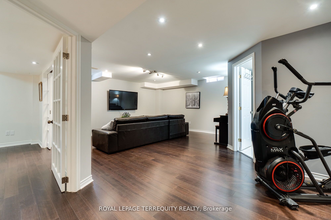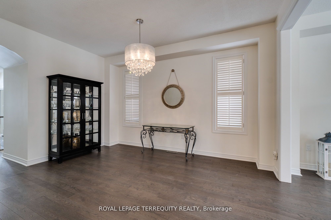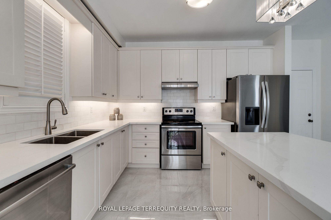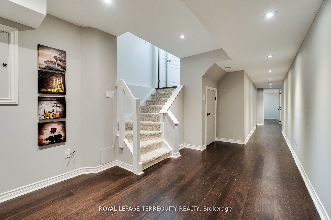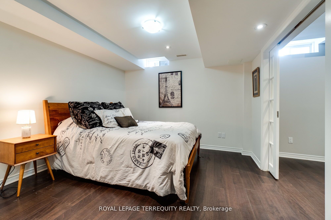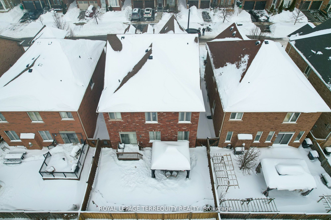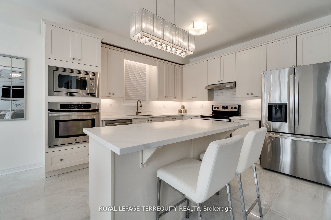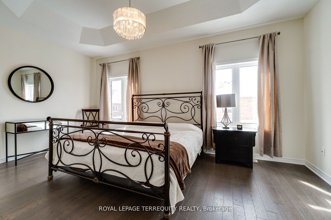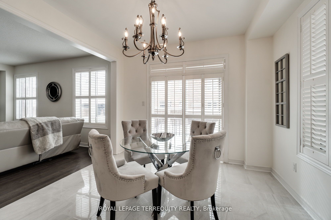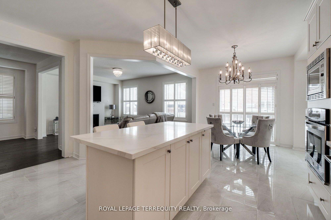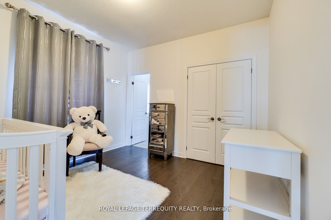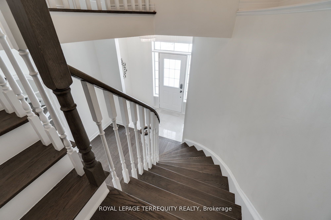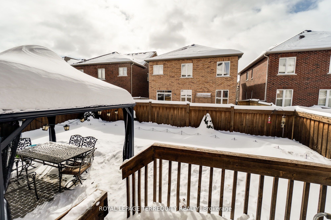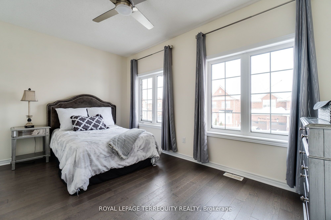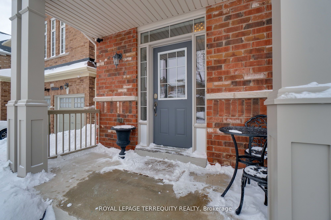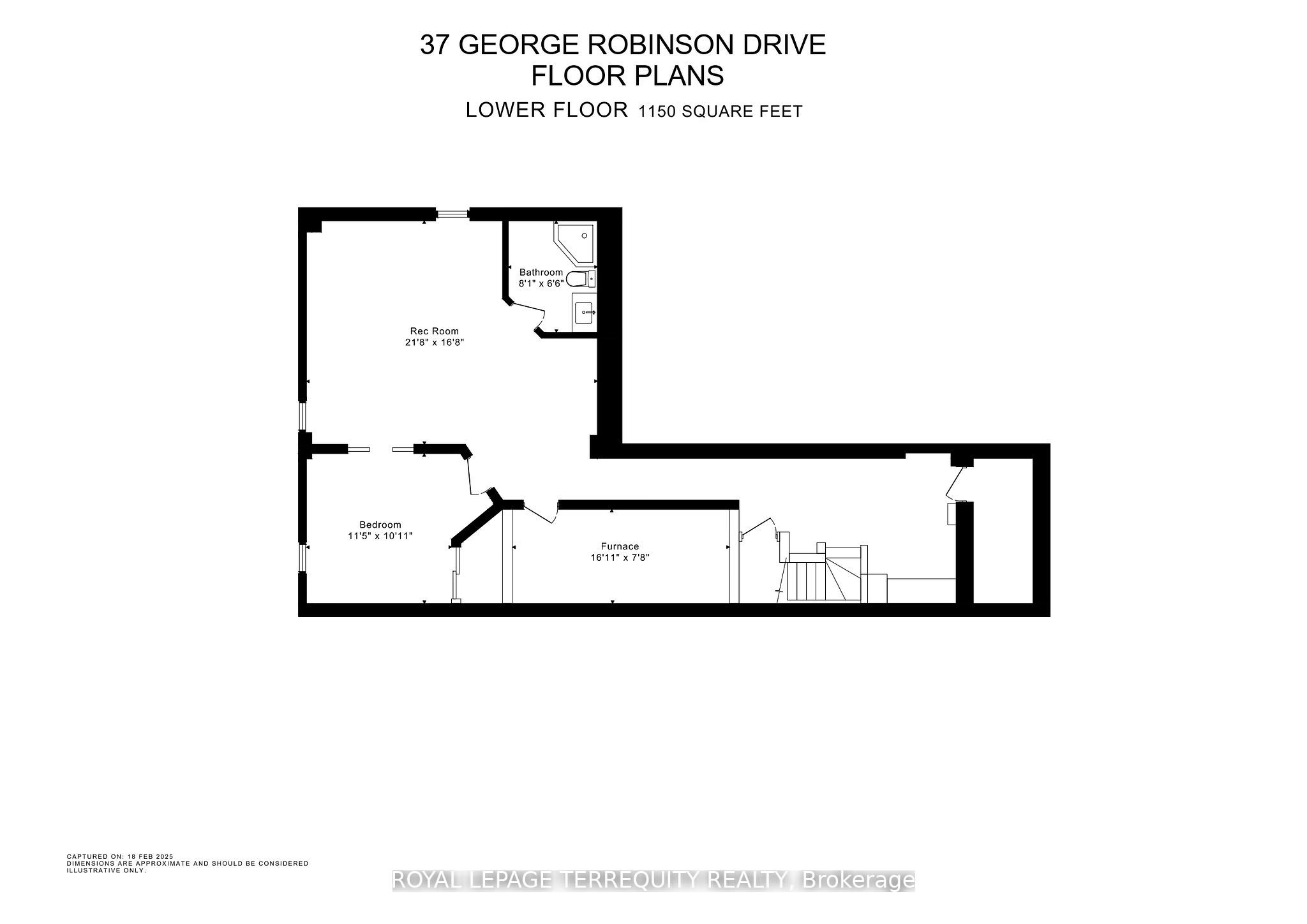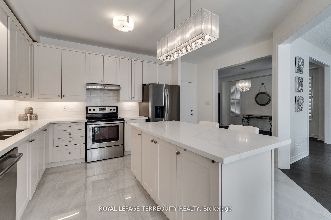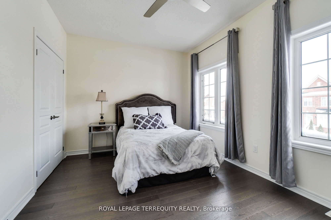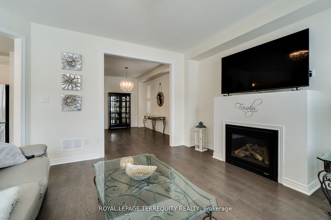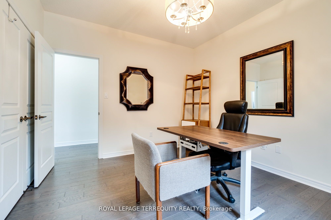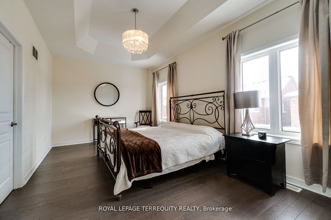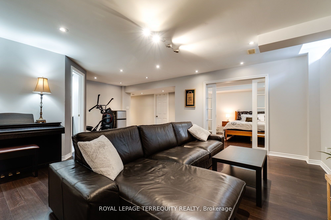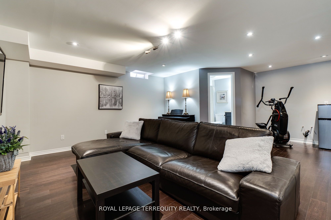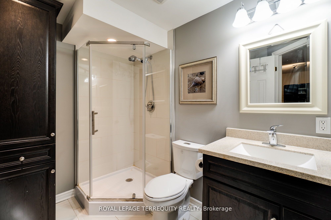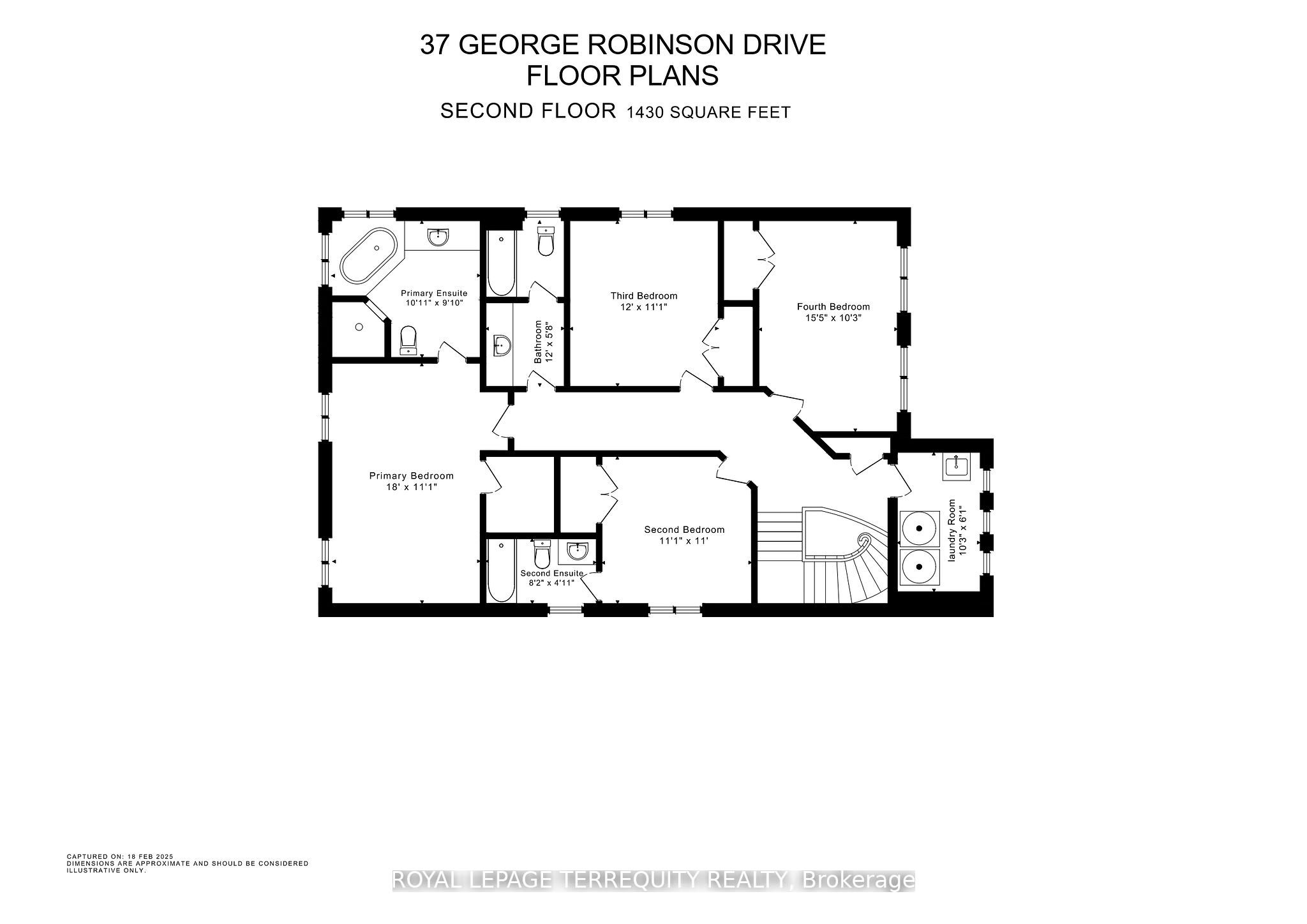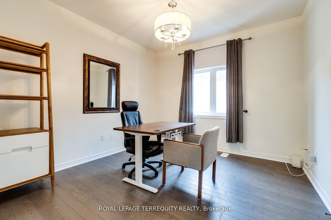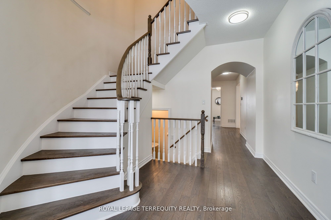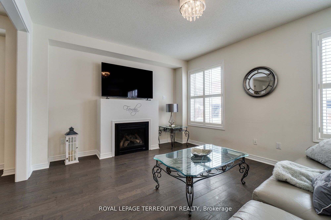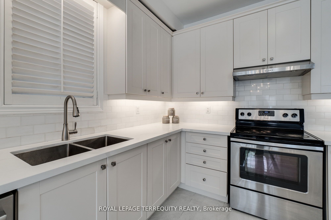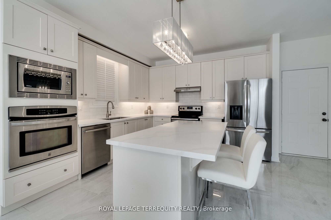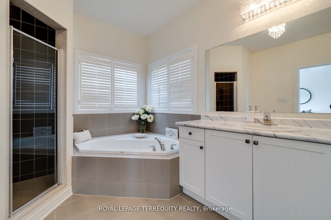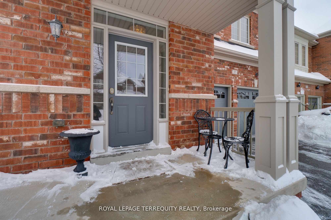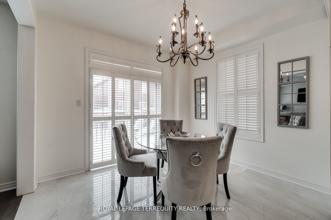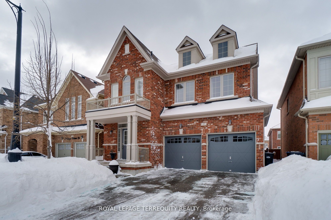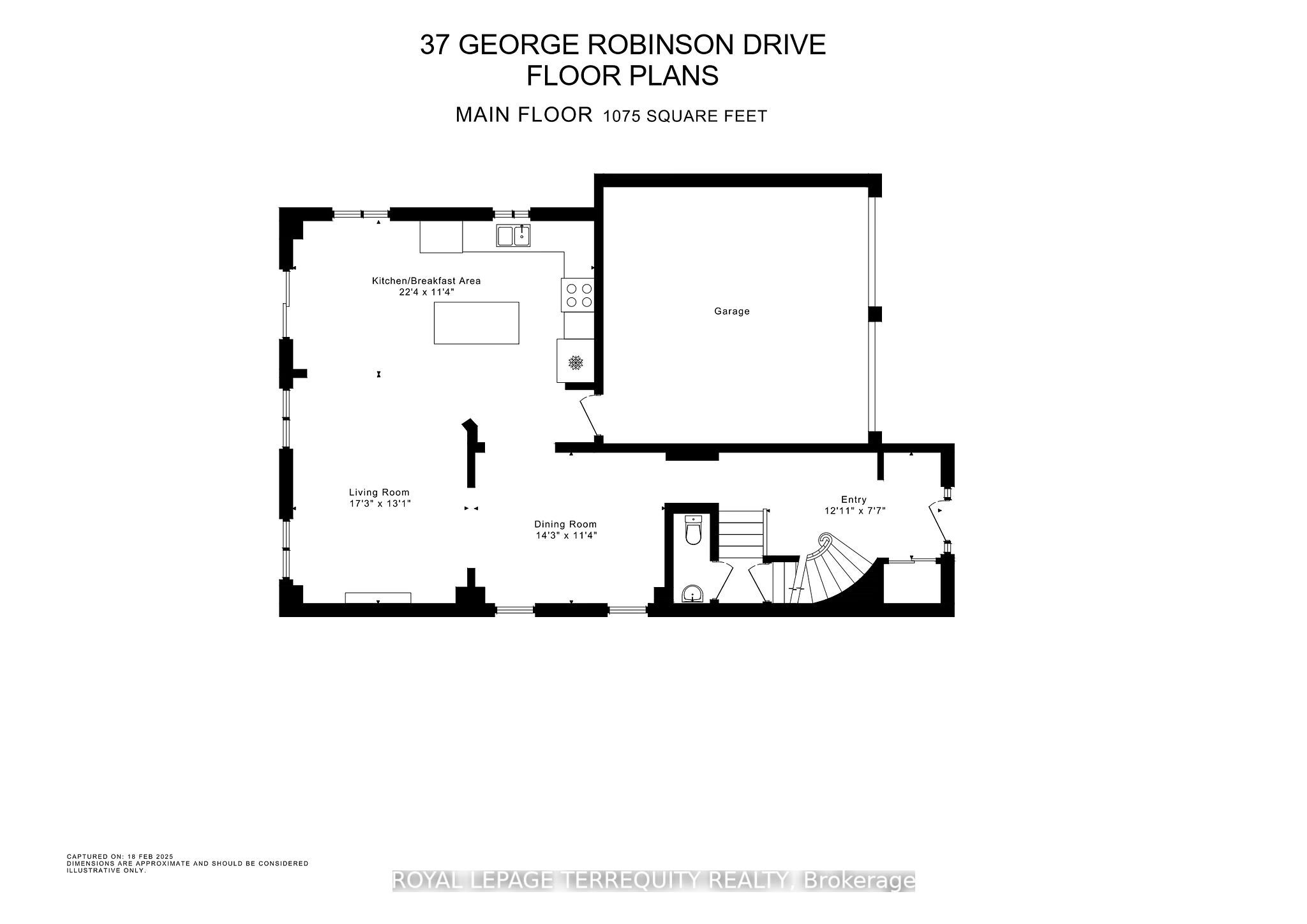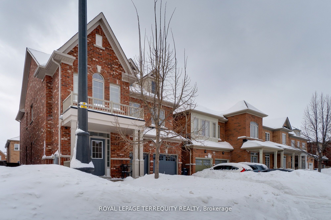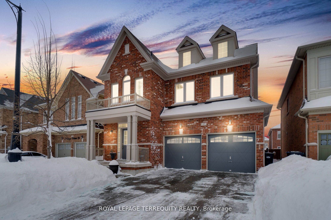
$1,299,900
Est. Payment
$4,965/mo*
*Based on 20% down, 4% interest, 30-year term
Listed by ROYAL LEPAGE TERREQUITY REALTY
Detached•MLS #W12056103•New
Price comparison with similar homes in Brampton
Compared to 36 similar homes
-22.6% Lower↓
Market Avg. of (36 similar homes)
$1,679,799
Note * Price comparison is based on the similar properties listed in the area and may not be accurate. Consult licences real estate agent for accurate comparison
Room Details
| Room | Features | Level |
|---|---|---|
Kitchen 6.83 × 3.47 m | B/I OvenQuartz CounterFamily Size Kitchen | Main |
Dining Room 4.36 × 3 m | Walk ThroughOpen ConceptHardwood Floor | Main |
Primary Bedroom 5.49 × 3.38 m | Walk-In Closet(s)4 Pc EnsuiteHardwood Floor | Second |
Bedroom 2 3.38 × 3.35 m | Closet3 Pc EnsuiteHardwood Floor | Second |
Bedroom 3 3.66 × 3.38 m | ClosetHardwood Floor | Second |
Bedroom 4 4.72 × 3.14 m | ClosetHardwood Floor | Second |
Client Remarks
Welcome to this immaculate Credit Valley detached home in an exclusive quiet pocket of single detached homes. This well maintained 5-bedroom, 5-bathroom executive home in the prestigious Credit Valley area is surrounded by multi-million-dollar estates. With over 3,000 sq.ft living area, soaring 9-ft ceilings on the main and upper level, upgraded engineered hardwood floors throughout, this homes design is both elegant and functional. The open concept gourmet kitchen is a chefs dream, featuring new quartz countertops, new porcelain floors, a marble backsplash, premium appliances, Built in oven and Microwave with an additional oven, a large island, and pantry, perfect for entertaining. The family room, with its cozy gas fireplace, open concept flows seamlessly into the formal dining and living areas. Upstairs, four spacious bedrooms include a luxurious king size primary suite with a spa-like ensuite and walk-in closet, while each additional bedroom has direct access to a beautifully appointed bathroom. A second-floor laundry room adds convenience. The fully finished basement offers a private bedroom with pocket doors, a full bath, rough-in for a kitchen or wet bar and an expansive living areaideal for extended family or guests. Thousands spend on lighting and upgrades. With parking for six vehicles and easy access to top-rated schools. Ideally located in the Eldorado Park area of the Credit river, close to Hwy 407, Hwy 401, schools and shopping and transit, this home is a rare opportunity.
About This Property
37 George Robinson Drive, Brampton, L6Y 2E3
Home Overview
Basic Information
Walk around the neighborhood
37 George Robinson Drive, Brampton, L6Y 2E3
Shally Shi
Sales Representative, Dolphin Realty Inc
English, Mandarin
Residential ResaleProperty ManagementPre Construction
Mortgage Information
Estimated Payment
$0 Principal and Interest
 Walk Score for 37 George Robinson Drive
Walk Score for 37 George Robinson Drive

Book a Showing
Tour this home with Shally
Frequently Asked Questions
Can't find what you're looking for? Contact our support team for more information.
Check out 100+ listings near this property. Listings updated daily
See the Latest Listings by Cities
1500+ home for sale in Ontario

Looking for Your Perfect Home?
Let us help you find the perfect home that matches your lifestyle
