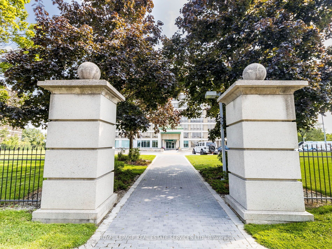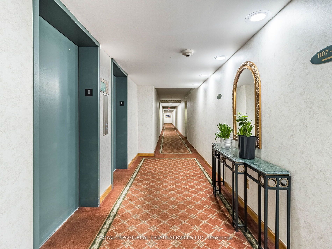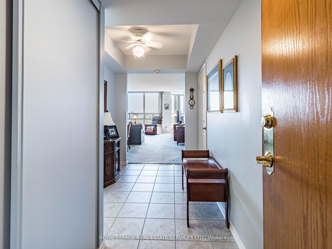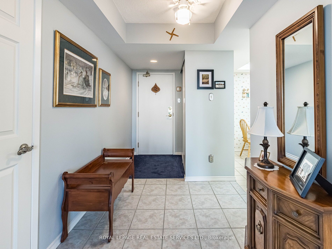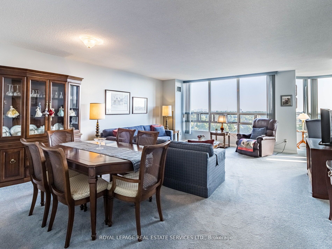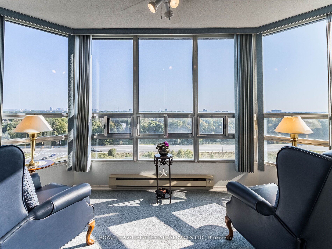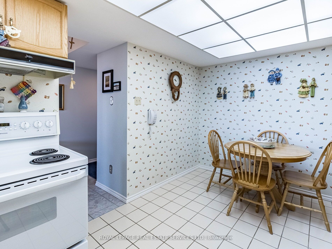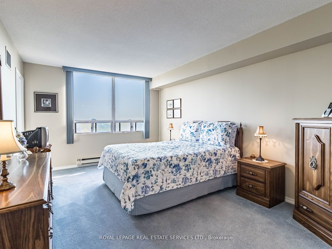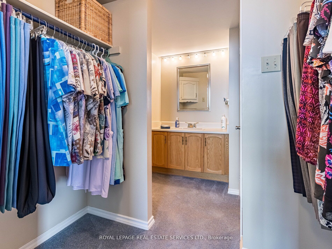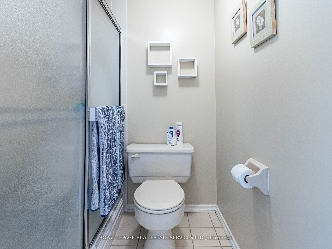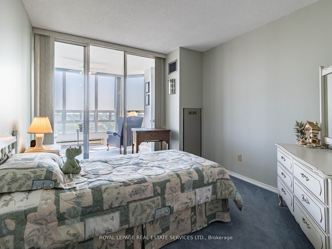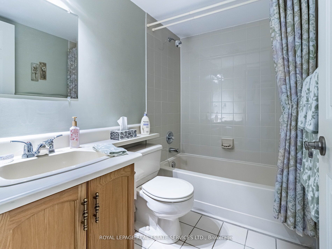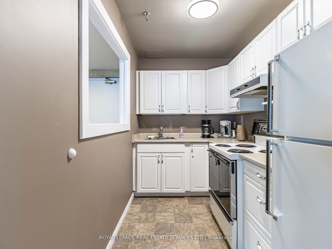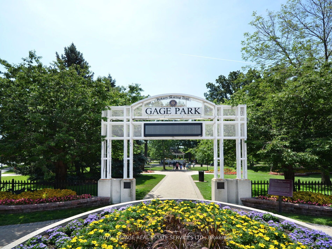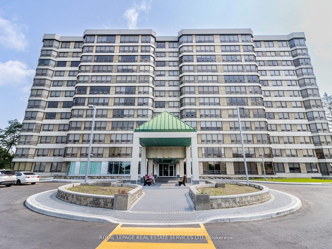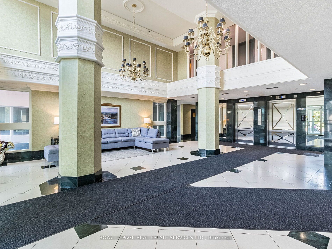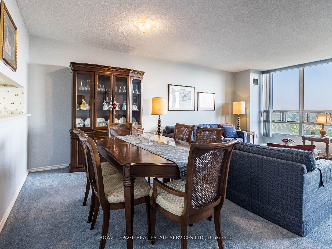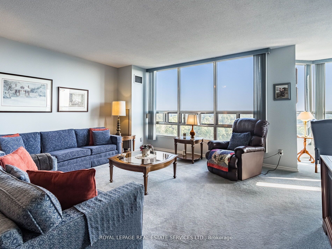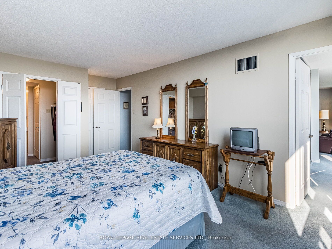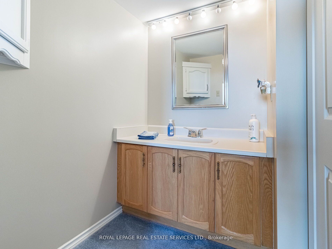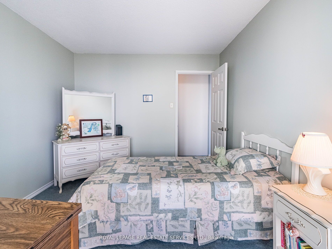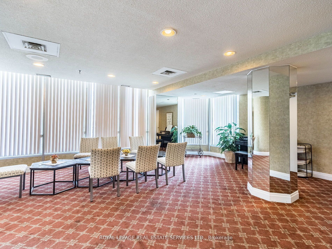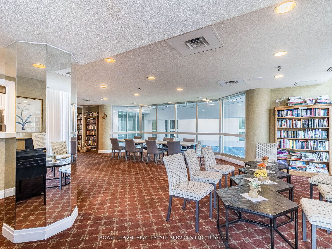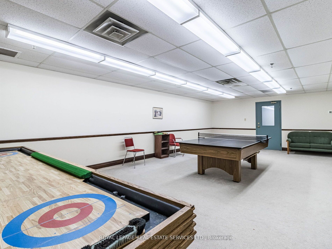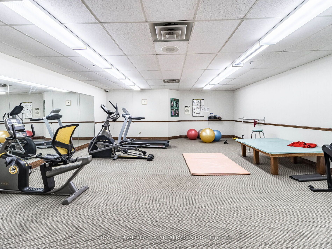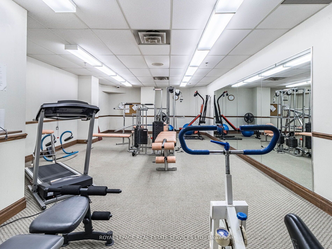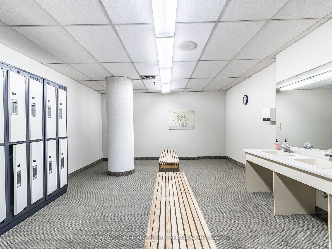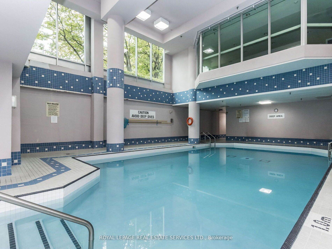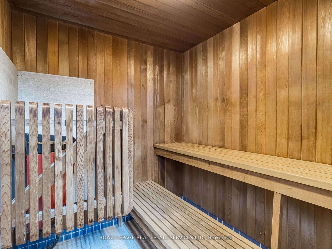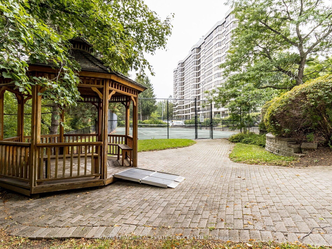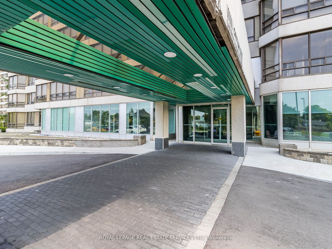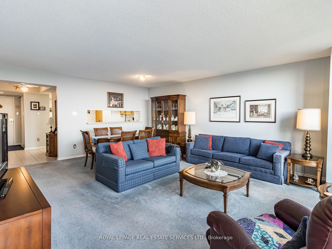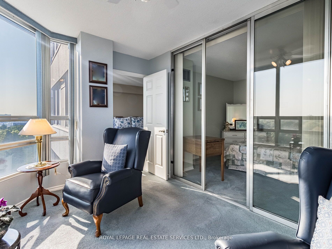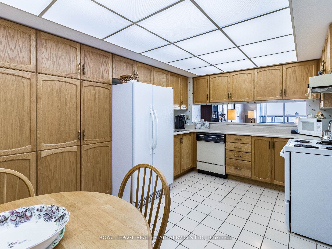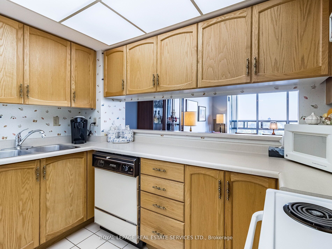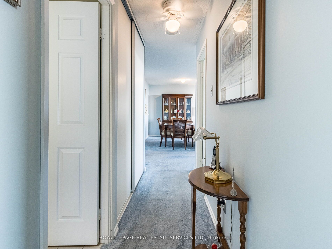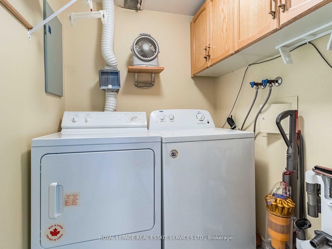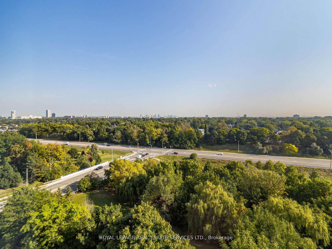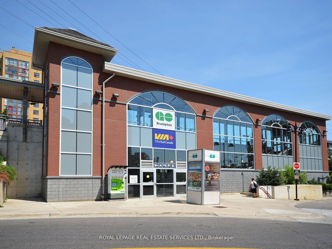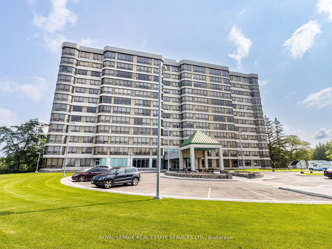
$439,000
Est. Payment
$1,677/mo*
*Based on 20% down, 4% interest, 30-year term
Listed by ROYAL LEPAGE REAL ESTATE SERVICES LTD.
Condo Apartment•MLS #W10433645•Price Change
Included in Maintenance Fee:
Heat
Hydro
Water
CAC
Common Elements
Building Insurance
Parking
Price comparison with similar homes in Brampton
Compared to 42 similar homes
-21.9% Lower↓
Market Avg. of (42 similar homes)
$561,750
Note * Price comparison is based on the similar properties listed in the area and may not be accurate. Consult licences real estate agent for accurate comparison
Room Details
| Room | Features | Level |
|---|---|---|
Dining Room 2.91 × 5 m | BroadloomOverlook GreenbeltCombined w/Living | Flat |
Primary Bedroom 5.67 × 3.43 m | Overlook Greenbelt4 Pc EnsuiteWalk-In Closet(s) | Flat |
Bedroom 2.59 × 3.04 m | BroadloomSliding DoorsSE View | Flat |
Living Room 3.38 × 5 m | BroadloomOverlook GreenbeltCombined w/Dining | Flat |
Kitchen 4.42 × 3 m | Ceramic FloorBreakfast AreaPantry | Flat |
Client Remarks
The Pinnacle, a prestigious complex brings you an impeccably maintained & cared for suite w/expansive, unobstructed views of the Toronto skyline & greenbelt/ ravine. No obstruction, just privacy created by the 10th floor with no buildings or neighbors to block your views. Bright suite offering well over 1200sq ft w/large, functional living spaces. Bright, functional kitchen w/pass thru, ideal for easy entertaining. Primary bedroom retreat with walk in closet, 2nd closet & full bathroom. 2nd bedroom w/large closet & bathroom in the hallway, glass separation wall & the +1 open concept den ideally positioned for a home office or breakfast room. Abundant storage in the suite; in-suite laundry room. Assigned parking & locker. Great amenities; indoor pool, outdoor tennis, gazebo, games room, party room, gym, sauna, 24hr concierge, and abundant visitor parking, something rarely seen in some buildings. Here you have it all. **EXTRAS** Just move in to enjoy the excellent on-site amenities. Living here you get to enjoy walking the trails, and the functionality of being within steps to transit hub, schools, parks, and malls. Close to the hospital, 407, 410, 401 & future LRT
About This Property
320 Mill Street, Brampton, L6Y 3V2
Home Overview
Basic Information
Amenities
Concierge
Gym
Indoor Pool
Sauna
Tennis Court
Visitor Parking
Walk around the neighborhood
320 Mill Street, Brampton, L6Y 3V2
Shally Shi
Sales Representative, Dolphin Realty Inc
English, Mandarin
Residential ResaleProperty ManagementPre Construction
Mortgage Information
Estimated Payment
$0 Principal and Interest
 Walk Score for 320 Mill Street
Walk Score for 320 Mill Street

Book a Showing
Tour this home with Shally
Frequently Asked Questions
Can't find what you're looking for? Contact our support team for more information.
See the Latest Listings by Cities
1500+ home for sale in Ontario

Looking for Your Perfect Home?
Let us help you find the perfect home that matches your lifestyle
