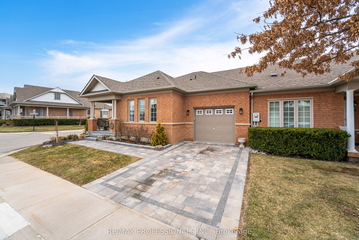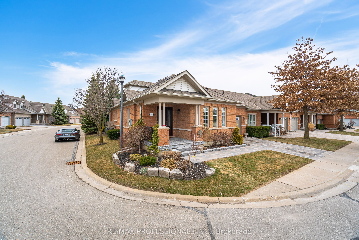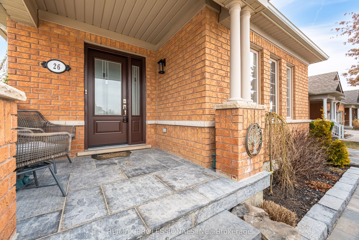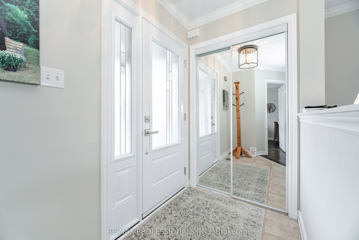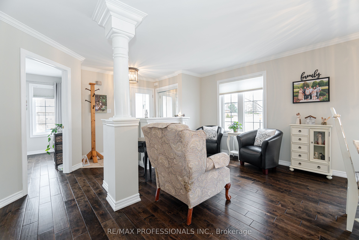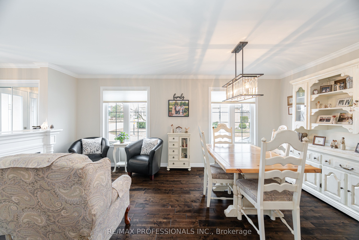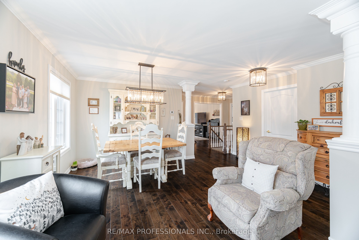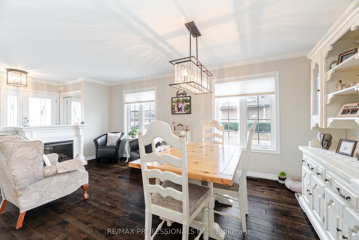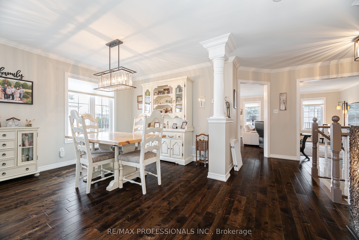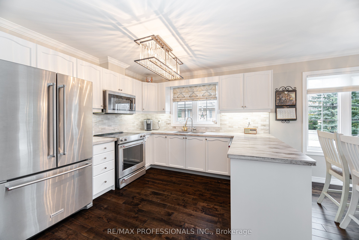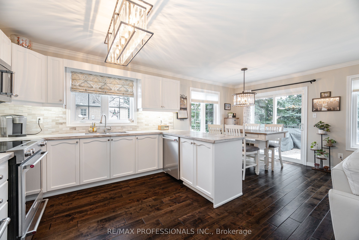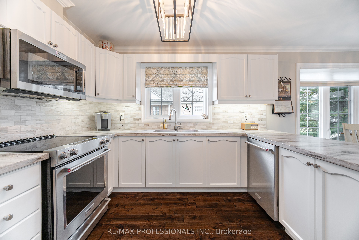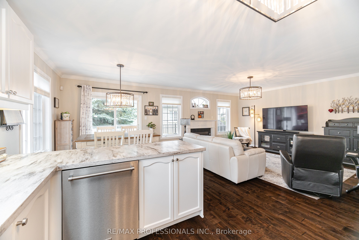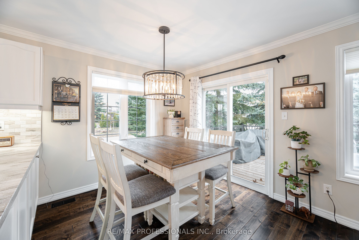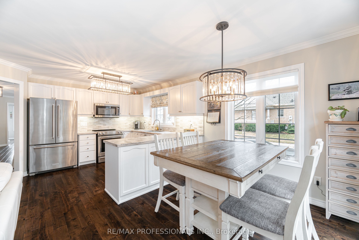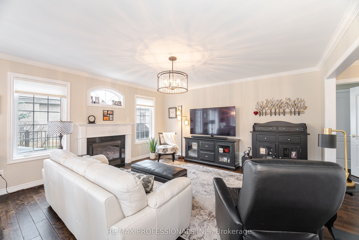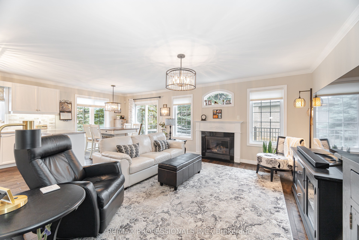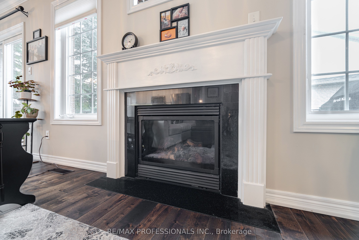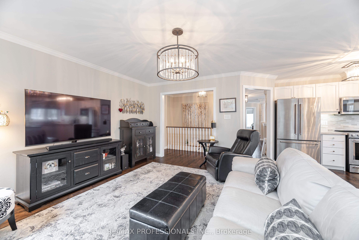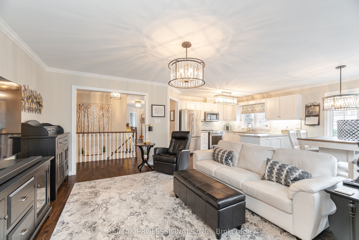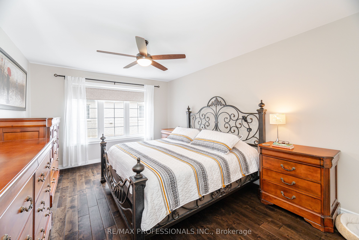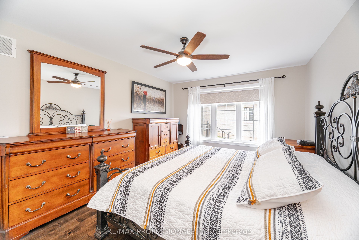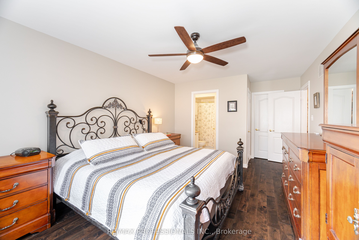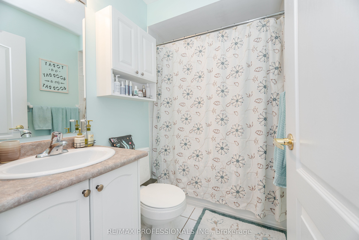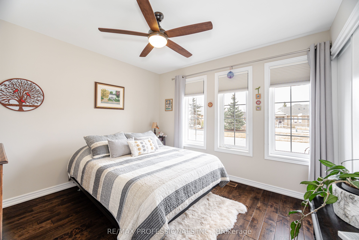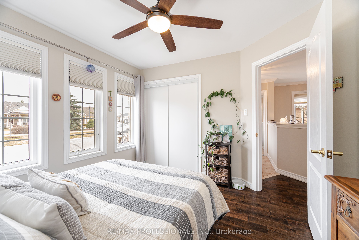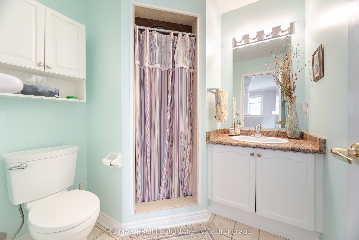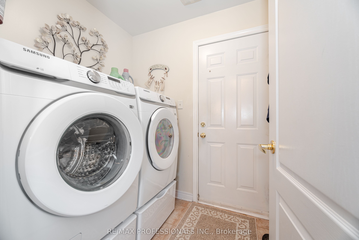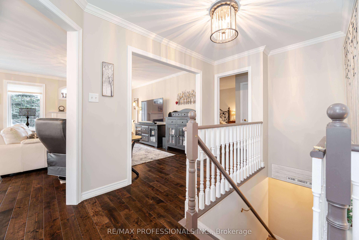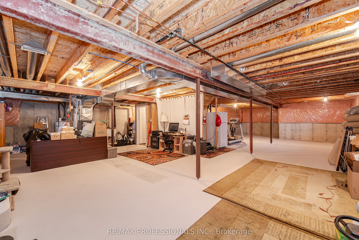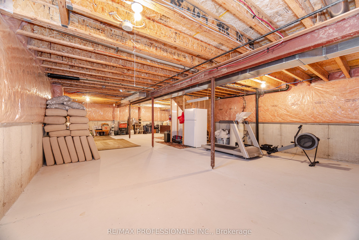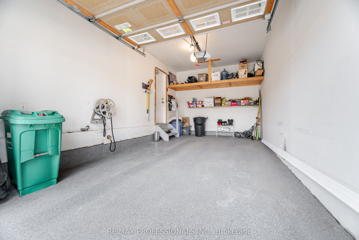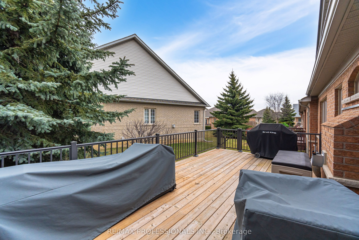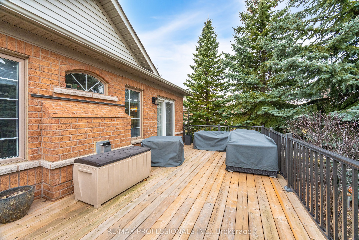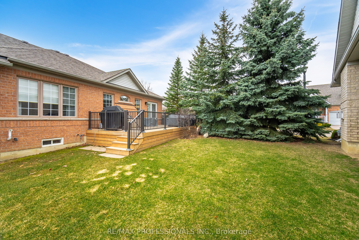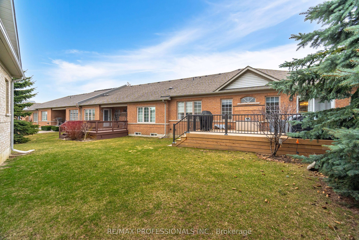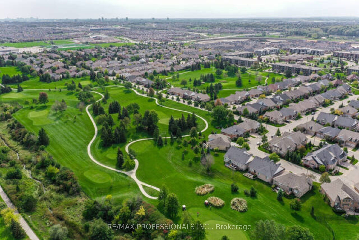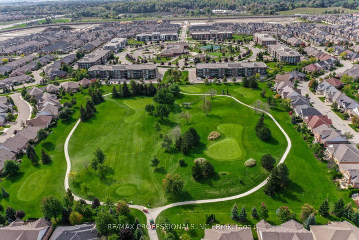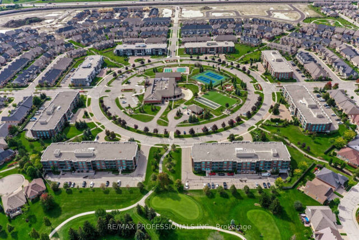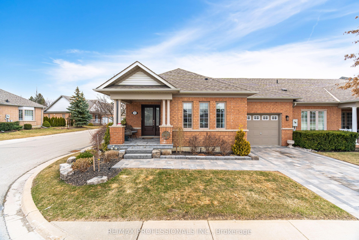
$899,900
Est. Payment
$3,437/mo*
*Based on 20% down, 4% interest, 30-year term
Listed by RE/MAX PROFESSIONALS INC.
Condo Townhouse•MLS #W12053865•New
Included in Maintenance Fee:
Common Elements
Parking
Price comparison with similar homes in Brampton
Compared to 31 similar homes
28.3% Higher↑
Market Avg. of (31 similar homes)
$701,538
Note * Price comparison is based on the similar properties listed in the area and may not be accurate. Consult licences real estate agent for accurate comparison
Room Details
| Room | Features | Level |
|---|---|---|
Kitchen 3.05 × 3.2 m | Hardwood FloorCorian CounterStainless Steel Appl | Main |
Living Room 5.45 × 3.14 m | Hardwood FloorCombined w/DiningCrown Moulding | Main |
Dining Room 5.45 × 3.14 m | Hardwood FloorCombined w/LivingCrown Moulding | Main |
Primary Bedroom 4.57 × 3.49 m | Hardwood Floor4 Pc EnsuiteWalk-In Closet(s) | Main |
Bedroom 2 3.34 × 3.05 m | Hardwood FloorClosetPicture Window | Main |
Client Remarks
Gorgeous END UNIT- Penelope Rose Model 1433 Sq. Ft. in highly sought after Rosedale Village. This stunning end unit bungalow boasts one of, if not the most desirable floor plan in the complex and has been meticulously maintained and upgraded in the last 5 years. High quality hardwood floors, smooth ceilings and crown moulding flow seamlessly throughout the main level. Impressive updated modern kitchen features Corian counters, stainless steel appliances open to great room with gas fireplace and walk out to large deck with 2 gas hooks ups for BBQ. Ideal space for entertaining. A spacious primary bedroom with 4 pc ensuite and walk in closet is cleverly situated at the opposite end of house from the 2nd bedroom providing complete privacy or alternatively Ideal office space. The exterior has been beautifully landscaped with upgraded inter loc drive, patio & walkway plus a spacious custom deck in private tranquil setting in the rear. Main floor laundry with access to garage, features epoxy floor. New Furnace & Central Air 2024, Roof 2016. Rosedale is an amazing gated adult lifestyle community with state of the art facilities, Club house, 9 hole golf course( golf included in maint. fee indoor salt water pool, tennis/pickle ball courts, club house , gym, media/entertainment room, Bocce Ball, 24 hour security.
About This Property
26 Falconwood Place, Brampton, L6R 3J3
Home Overview
Basic Information
Amenities
Tennis Court
Sauna
Party Room/Meeting Room
Indoor Pool
Exercise Room
Club House
Walk around the neighborhood
26 Falconwood Place, Brampton, L6R 3J3
Shally Shi
Sales Representative, Dolphin Realty Inc
English, Mandarin
Residential ResaleProperty ManagementPre Construction
Mortgage Information
Estimated Payment
$0 Principal and Interest
 Walk Score for 26 Falconwood Place
Walk Score for 26 Falconwood Place

Book a Showing
Tour this home with Shally
Frequently Asked Questions
Can't find what you're looking for? Contact our support team for more information.
Check out 100+ listings near this property. Listings updated daily
See the Latest Listings by Cities
1500+ home for sale in Ontario

Looking for Your Perfect Home?
Let us help you find the perfect home that matches your lifestyle
