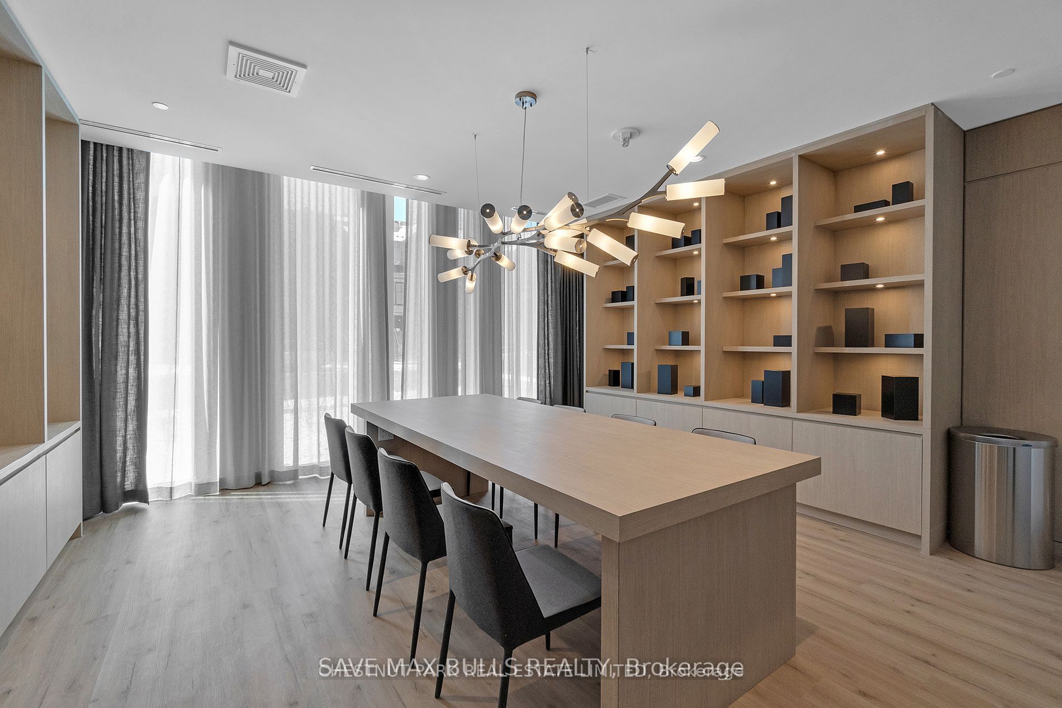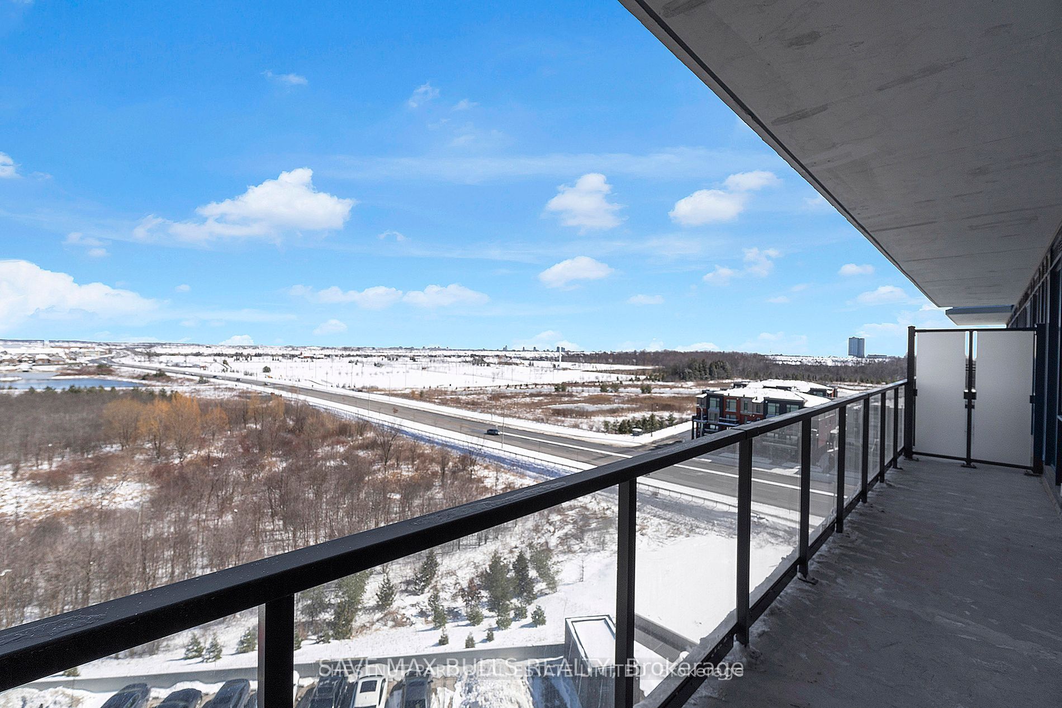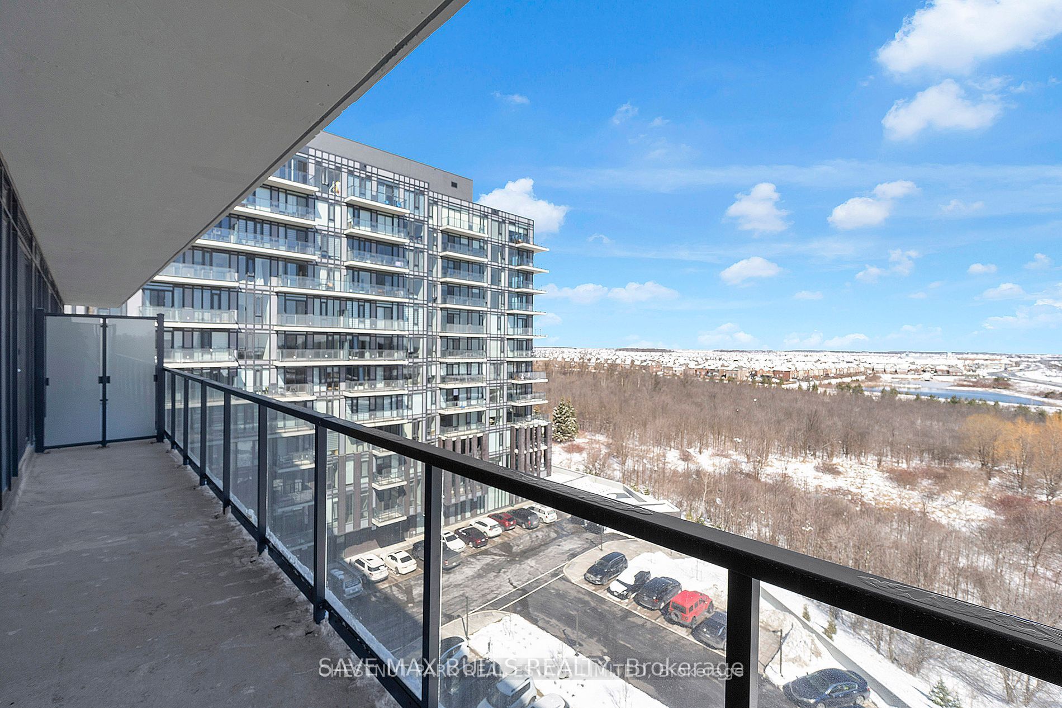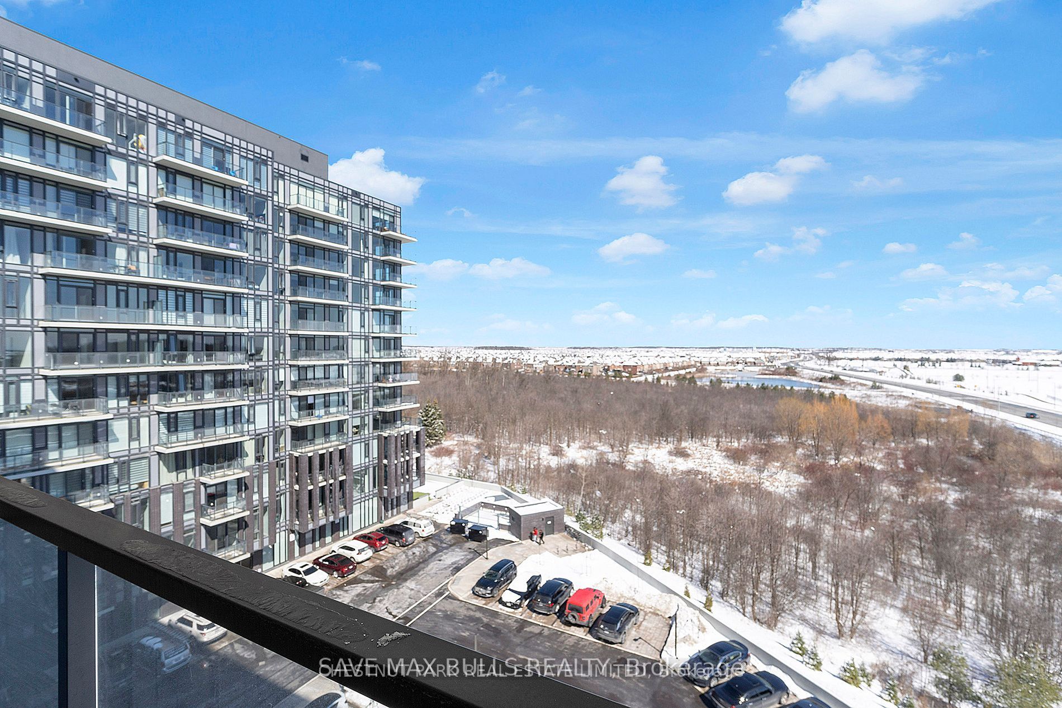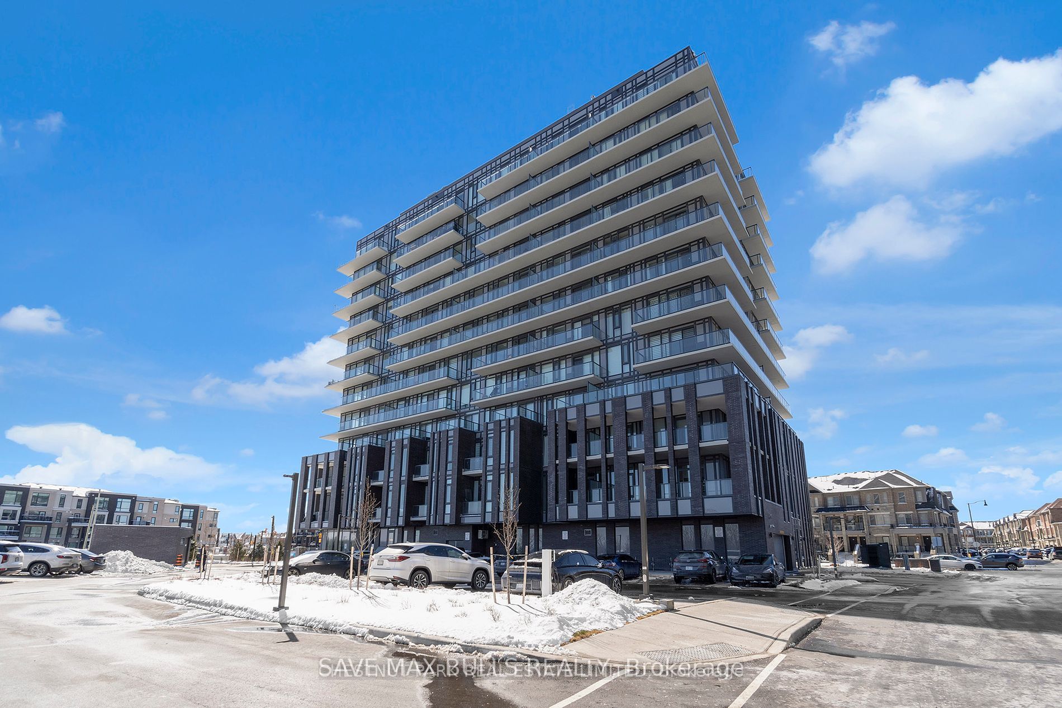
$2,399 /mo
Listed by SAVE MAX BULLS REALTY
Condo Apartment•MLS #W12008828•New
Room Details
| Room | Features | Level |
|---|---|---|
Living Room 3.4 × 3.05 m | W/O To BalconyEast View | Main |
Dining Room 3.4 × 3.05 m | Combined w/Living | Main |
Kitchen 2.77 × 1.91 m | Stainless Steel ApplGranite CountersModern Kitchen | Main |
Primary Bedroom 4.29 × 2.67 m | Double Closet4 Pc EnsuiteEast View | Main |
Bedroom 2 3.13 × 2.64 m | Closet3 Pc BathEast View | Main |
Client Remarks
2 bedrooms and 2 full washrooms spacious and bright luxurious condo with spectacular east views. One parking is included. Fabulous open-concept floor plan. Gorgeous kitchen with granite counters and stainless steel appliances. Floor-to-ceiling windows. The primary bedroom with stunning views includes a large closet and a 4-piece ensuite bathroom. The second bedroom has amazing views, and a closet and is located by the main 3-piece bathroom with a walk-in shower. You have your laundry washer and dryer in the suite. Fabulous amenities include a 24-hour concierge, a party room, a gym and visitor parking. The brand new community of Brampton West features fabulous local parks, schools, Go station and public bus transportation, and the shopping centers.
About This Property
215 Veterans Drive, Brampton, L7A 5L6
Home Overview
Basic Information
Amenities
Bike Storage
Concierge
Gym
Guest Suites
Party Room/Meeting Room
Visitor Parking
Walk around the neighborhood
215 Veterans Drive, Brampton, L7A 5L6
Shally Shi
Sales Representative, Dolphin Realty Inc
English, Mandarin
Residential ResaleProperty ManagementPre Construction
 Walk Score for 215 Veterans Drive
Walk Score for 215 Veterans Drive

Book a Showing
Tour this home with Shally
Frequently Asked Questions
Can't find what you're looking for? Contact our support team for more information.
See the Latest Listings by Cities
1500+ home for sale in Ontario

Looking for Your Perfect Home?
Let us help you find the perfect home that matches your lifestyle
